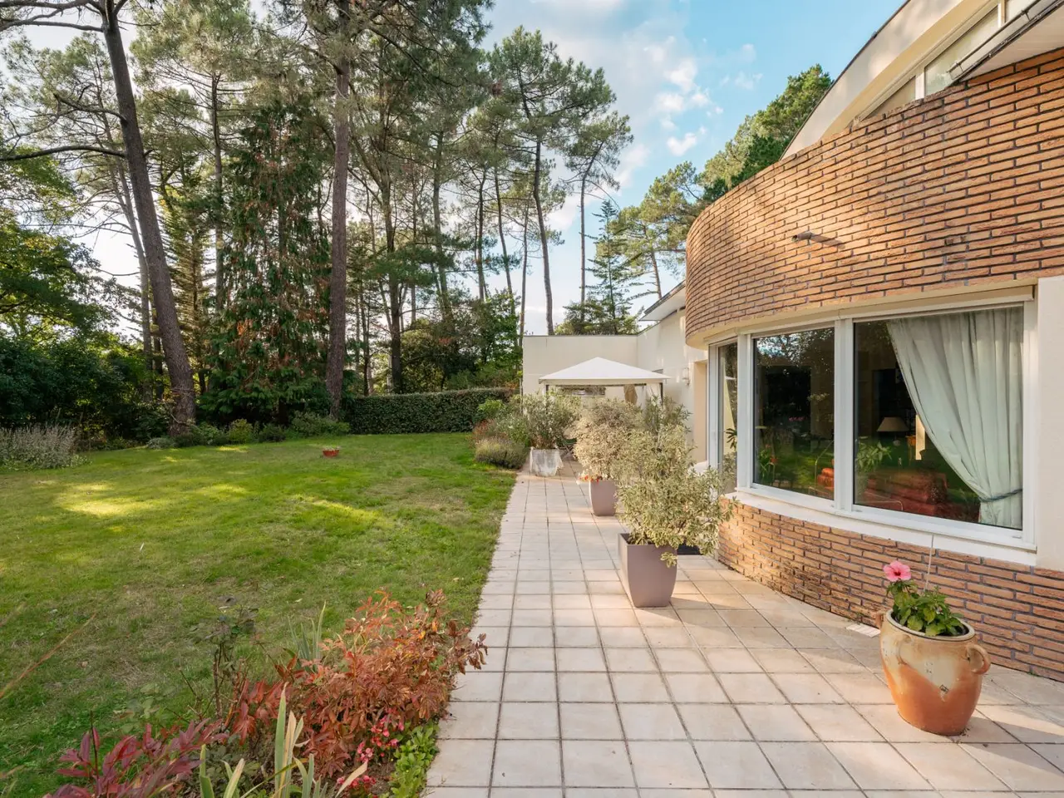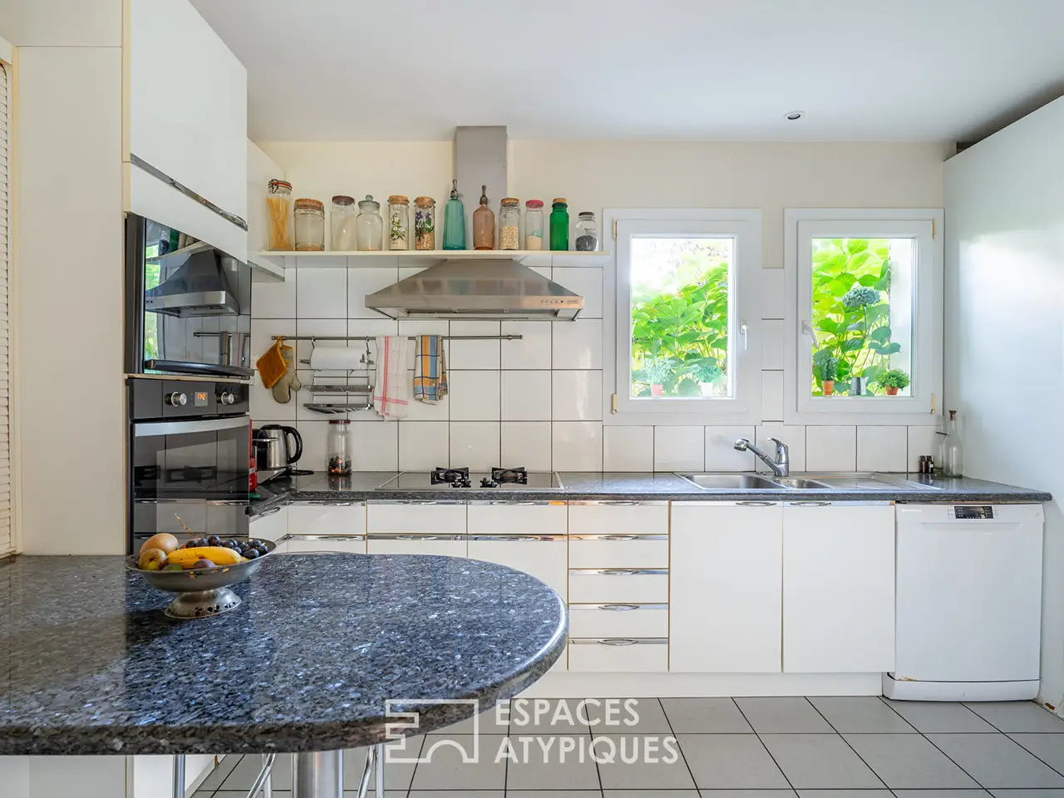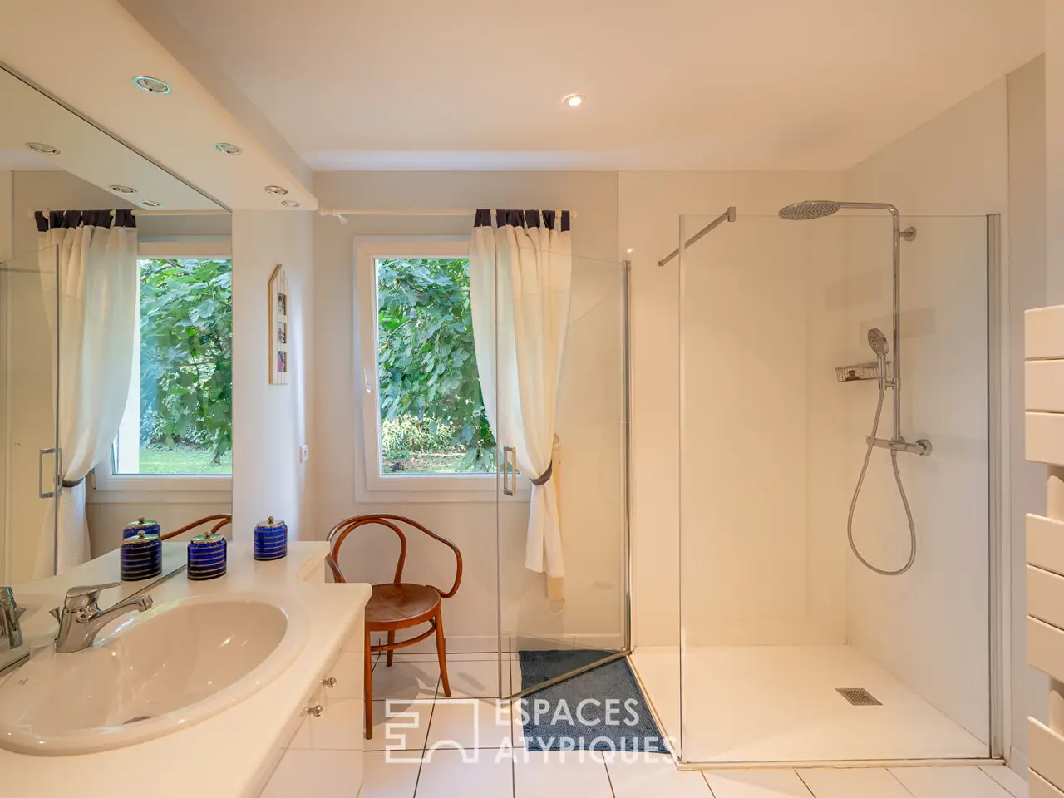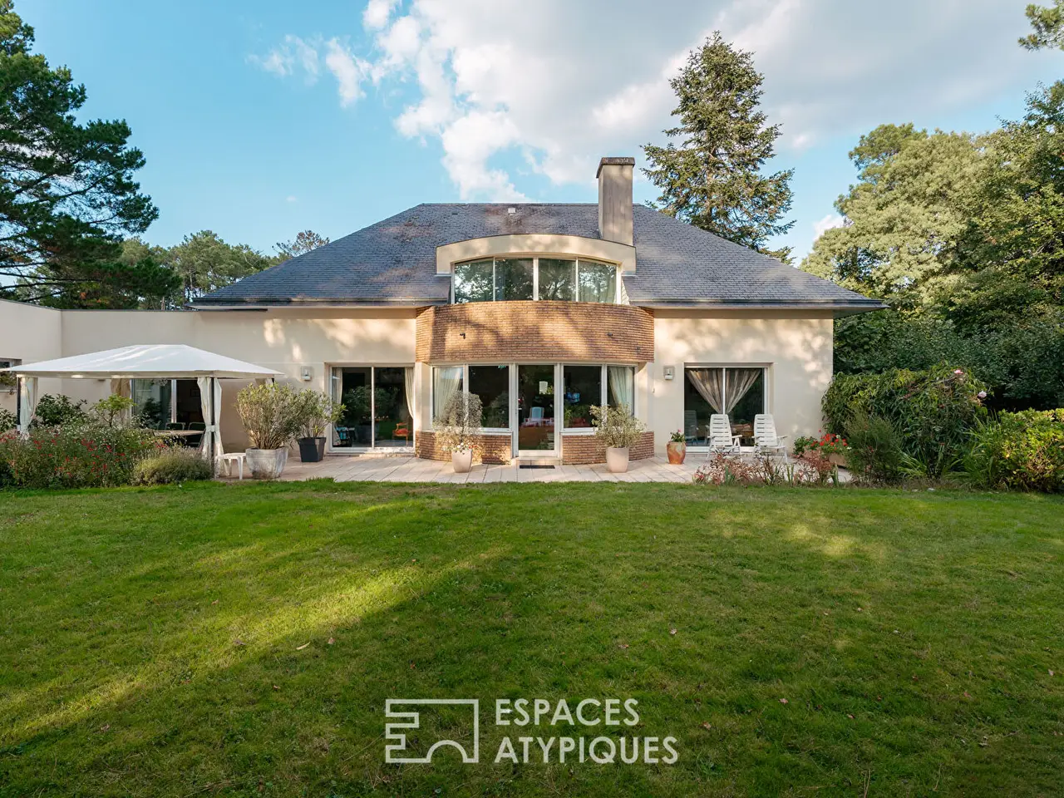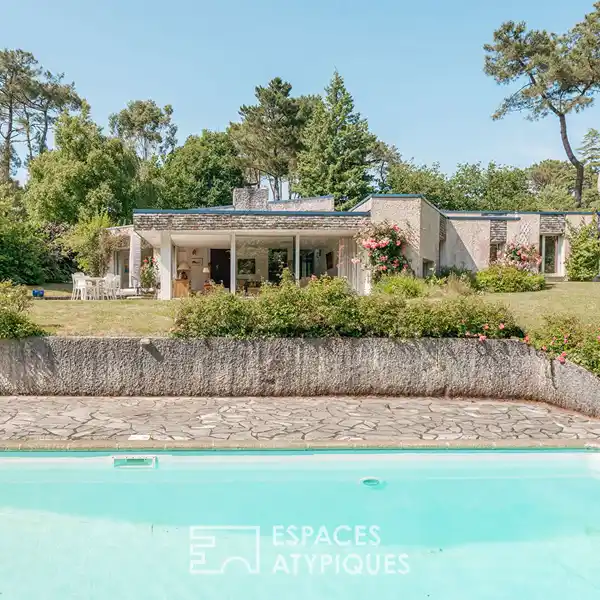Timeless Architect-Designed Home
USD $1,432,200
Vannes, France
Listed by: Espaces Atypiques
Maison contemporaine d'architecte avec garage spacieux et jardin paysagerEXCLUSIVE LISTING ESPACES ATYPIQUESJust a stone's throw from the center of Vannes, this architect-designed home captivates with its elegant and timeless contemporary architecture, abundant natural light, and generous openings onto nature. Every room seems to converse with the garden, offering a rare and peaceful living environment.From the entrance, the spaces are both balanced and functional. The vast living room, bathed in light, opens onto a southwest-facing terrace?perfect for extending summer evenings. The fitted and fully equipped kitchen, designed for conviviality, is complemented by an adjoining utility room, thoughtfully arranged for everyday life.The ground floor also features a private master suite, offering intimacy with its walk-in closets, shower room, and bedroom facing the garden. Gentle mornings are guaranteed in the heart of greenery.Upstairs, a bright mezzanine opening onto a terrace distributes three bedrooms, each with its own ambiance?one with a dressing room?along with a shower room, a bathroom, and a separate toilet. The layout is designed to combine comfort and independence.Adding to the appeal, a nearly 60 m2 garage provides space for several vehicles and generous storage capacity. The basement houses a wine cellar, a promise of memorable evenings of sharing.The landscaped and enclosed garden, meticulously maintained, is the true showcase of the property: blooming flower beds, southwest-facing terraces to enjoy the Breton mildness, shaded corners? a place where nature enhances every moment of daily life.In terms of comfort, no detail has been overlooked: low-temperature underfloor heating on the ground floor, radiators with thermostatic valves upstairs, centralized vacuum system, brand-new Frisquet boiler with heat pump option, PVC and aluminum double-glazed windows, motorized roller shutters on the ground floor. Added to this, a 4,000-liter water tank with pump and multiple distribution points, ideal for garden maintenance.ENERGY CLASS: C / CLIMATE CLASS: CEstimated average annual energy expenses for standard use, based on average energy prices indexed on 2021, 2022 & 2023: between €1,998 and €2,702/year.Information on the risks to which this property is exposed is available on the Georisques website: www.georisques.gouv.frSonia BERTAUDAgency Manager06.73.44.23.72reference a communiquer: 550EAMREF. 550EAMAdditional information* 6 rooms* 4 bedrooms* 1 bathroom* 2 shower rooms* Outdoor space : 1600 SQM* Property tax : 2 551 €Energy Performance CertificatePrimary energy consumptionc : 121 kWh/m2.yearHigh performance housing*A*B*121kWh/m2.year24*kg CO2/m2.yearC*D*E*F*GExtremely poor housing performance* Of which greenhouse gas emissionsc : 24 kg CO2/m2.yearLow CO2 emissions*A*B*24kg CO2/m2.yearC*D*E*F*GVery high CO2 emissionsEstimated average annual energy costs for standard use, indexed to specific years 2021, 2022, 2023 : between 1998 € and 2702 € Subscription IncludedAgency feesThe fees include VAT and are payable by the vendorMediatorMediation Franchise-Consommateurswww.mediation-franchise.com29 Boulevard de Courcelles 75008 ParisInformation on the risks to which this property is exposed is available on the Geohazards website : www.georisques.gouv.fr
Highlights:
Architect-designed with abundant natural light
Southwest-facing terrace for summer evenings
Private master suite with garden views
Contact Agent | Espaces Atypiques
Highlights:
Architect-designed with abundant natural light
Southwest-facing terrace for summer evenings
Private master suite with garden views
Bright mezzanine with terrace
Spacious garage for several vehicles
Wine cellar in the basement
Landscaped and enclosed garden
Underfloor heating and centralized vacuum system
Double-glazed windows with motorized shutters
Water tank for garden maintenance
