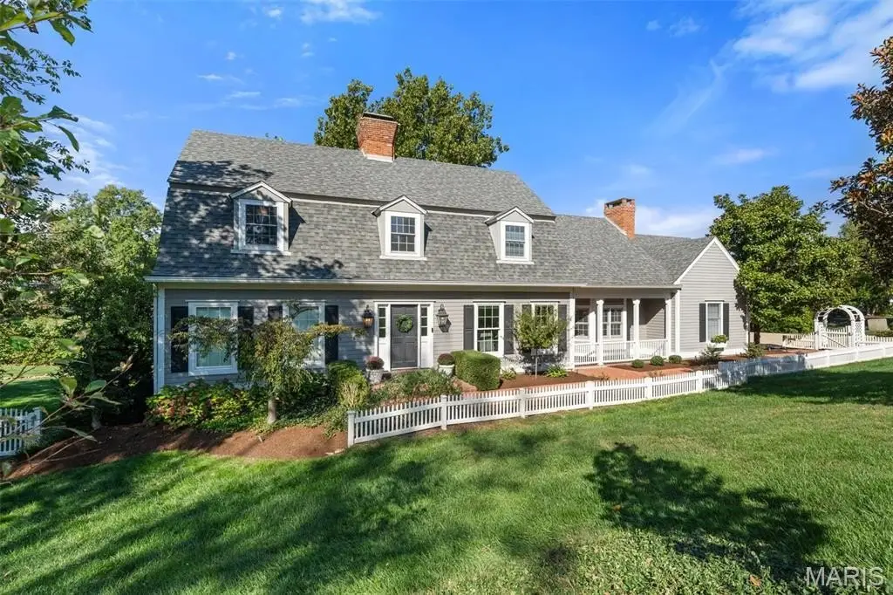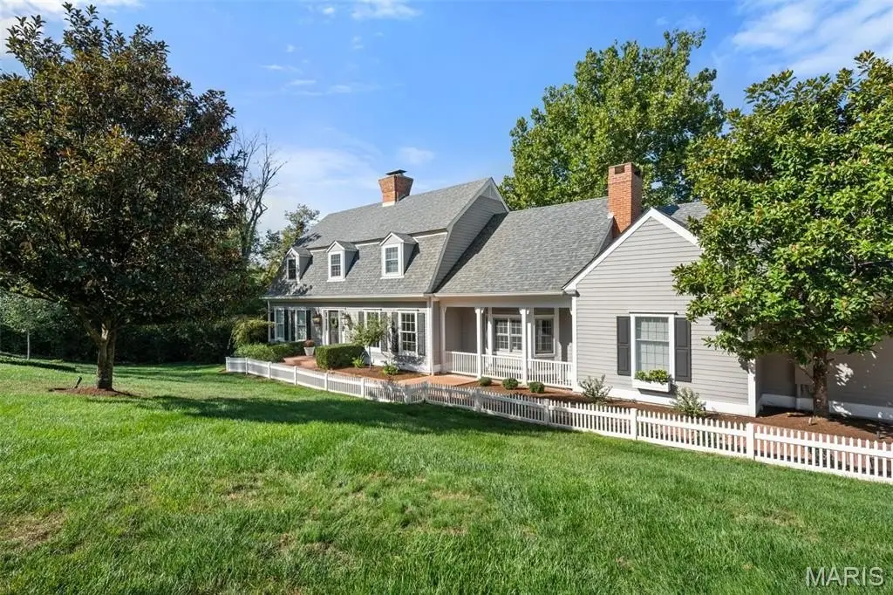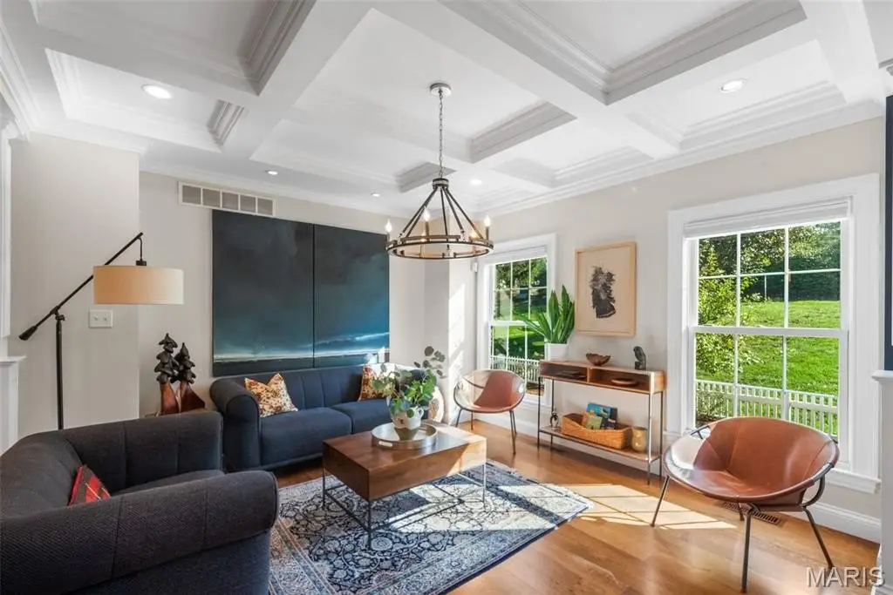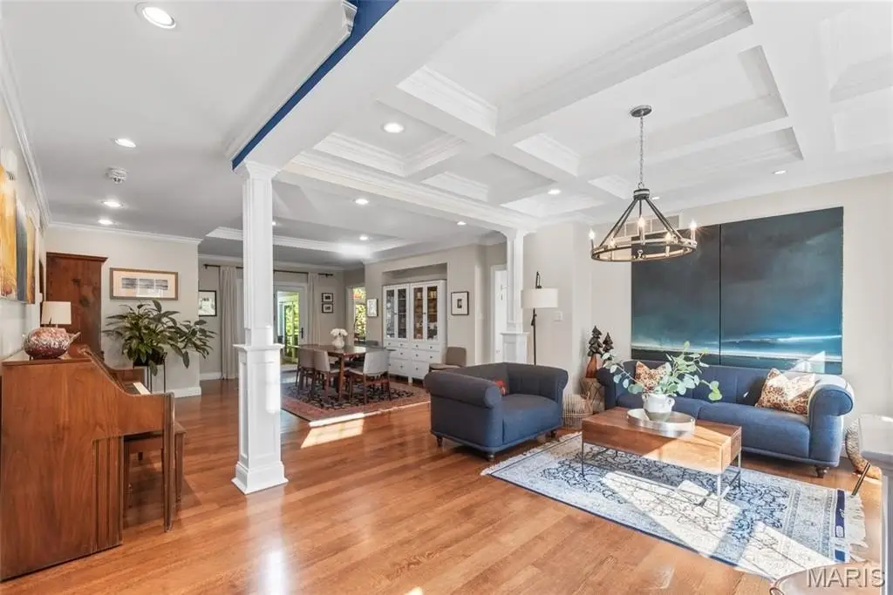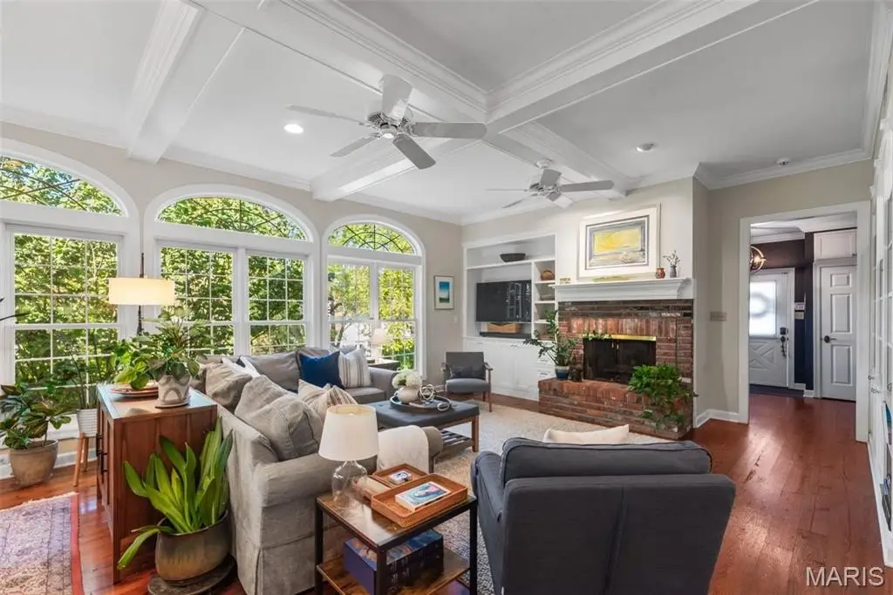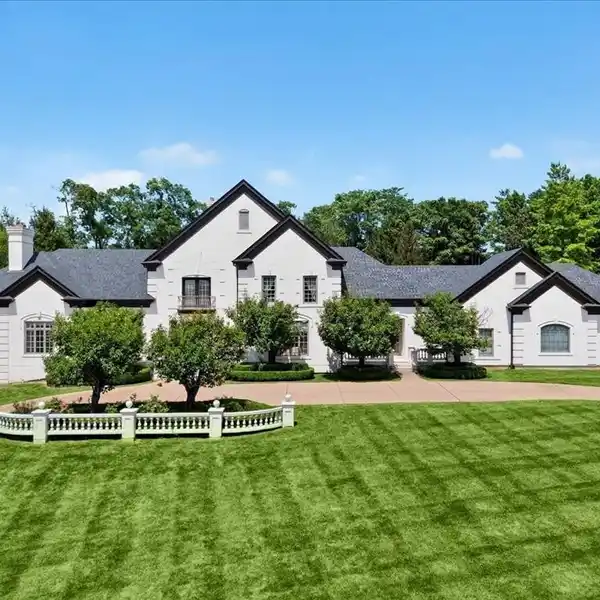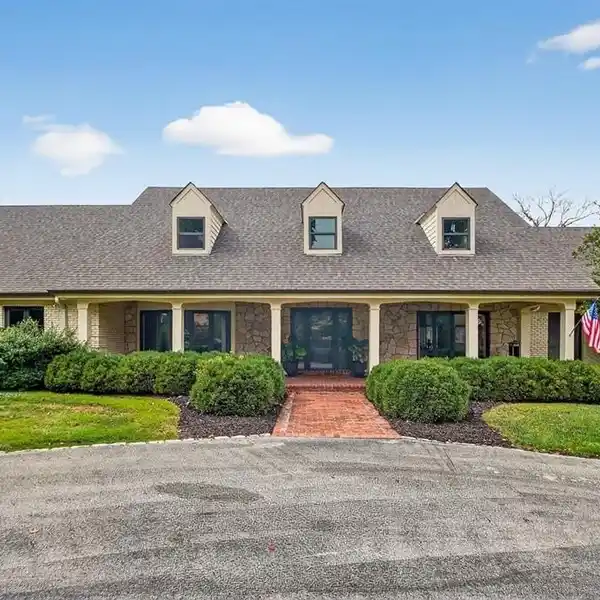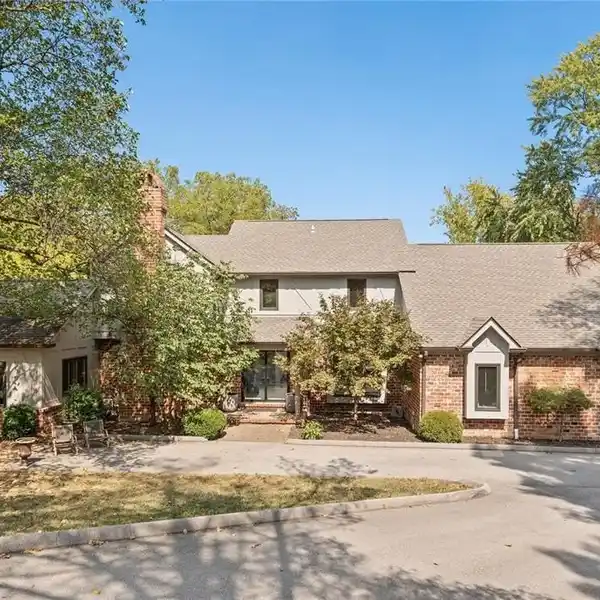Residential
1047 Tidewater Place Court, Chesterfield, Missouri, 63017, USA
Listed by: Victoria Holton | Janet McAfee Inc.
This New England inspired beauty is sure to win your heart! Nestled on a private 1.24 acre lot, this 4345 sq ft, 5 bedroom home is unique in its understated elegance. The showpiece of the home is the lovely sun drenched great room with a wall of Palladian windows overlooking the graceful yard. Architectural features abound, and blend with the dazzling open kitchen with Danby marble countertops, stainless appliances, outstanding built ins, and cozy hearth; all reminiscent of a country inn. Enter the multi use open living room where one can enjoy a reading nook , visiting area, or elegant dining. Adjoining the living room is a lovely half bath, and entry to the covered deck. The convenient first floor primary bedroom has a walk in closet, ensuite luxurious bath with marble countertops, soaking tub, separate shower, and a laundry room. There are 2 staircases to the second floor, which contains 4 ample bedrooms, some with walk in closets, and 2 full updated baths. The lower level with half bath has walk out access and boasts abundant uses for gatherings, hobbies, and recreation. Enjoy entertaining on the delightful covered deck with charming gazebo area and newer built in gas grill overlooking the lovely landscaped yard. There is a 2 car garage, mud room, sprinkler system, and alarm system. What a great location in Parkway West schools, convenient to Town and Country "Town Square" with a variety of shops, restaurants, walking paths and "meet and greet" venues! Don't miss this fantastic home!
Highlights:
Palladian windows overlooking yard
Danby marble countertops
Cozy hearth in kitchen
Listed by Victoria Holton | Janet McAfee Inc.
Highlights:
Palladian windows overlooking yard
Danby marble countertops
Cozy hearth in kitchen
Multi-use open living room
Ensuite luxurious bath with marble countertops
Covered deck with gazebo area
Newer built-in gas grill
Sprinkler system
Alarm system
Convenient to shops and restaurants
