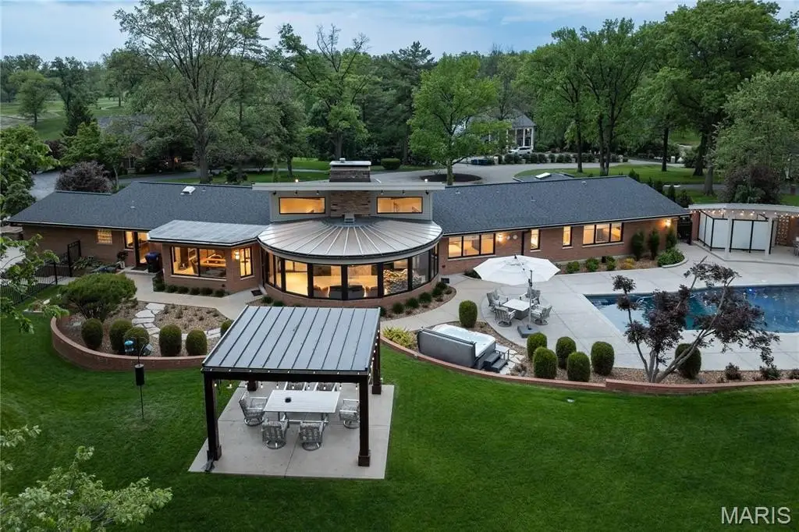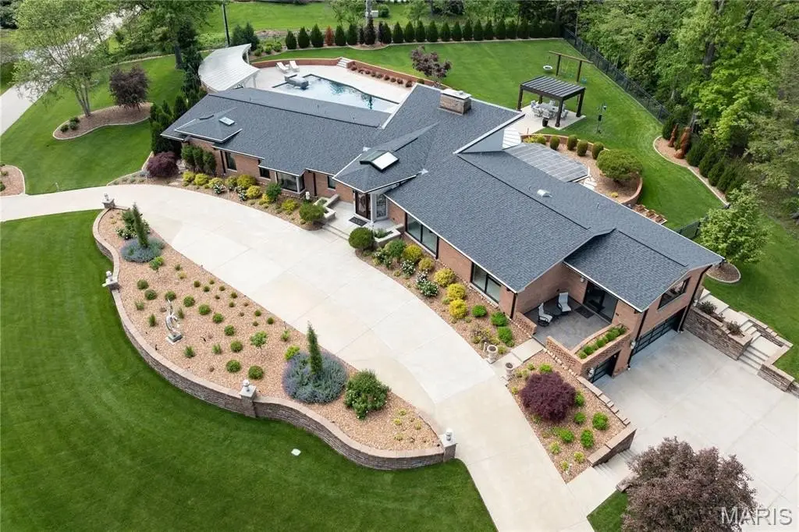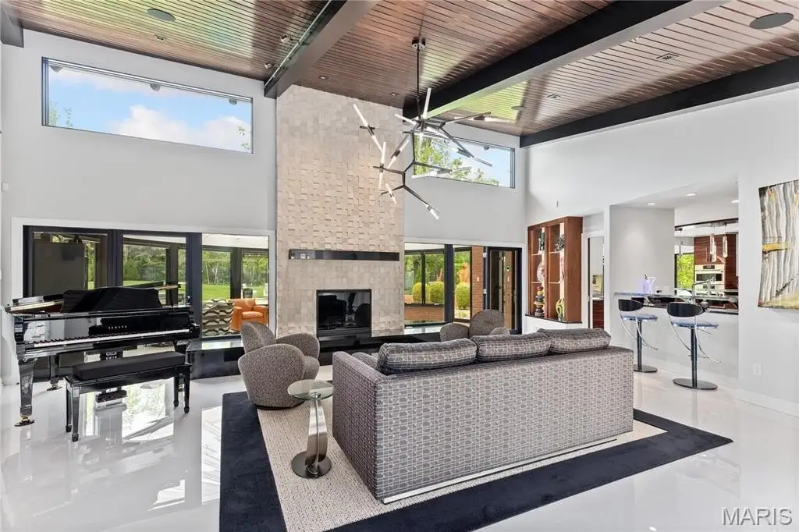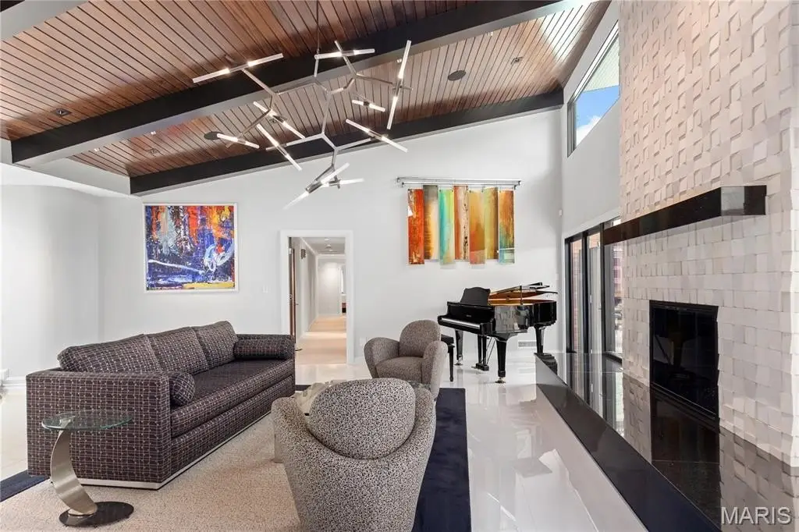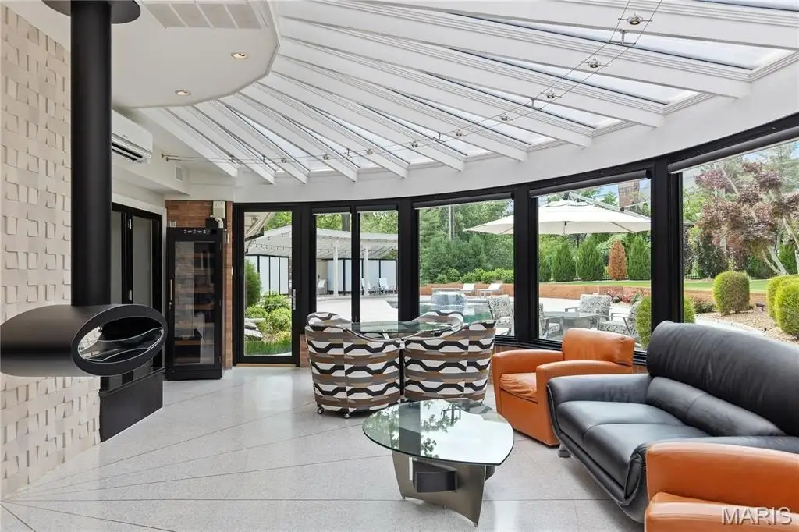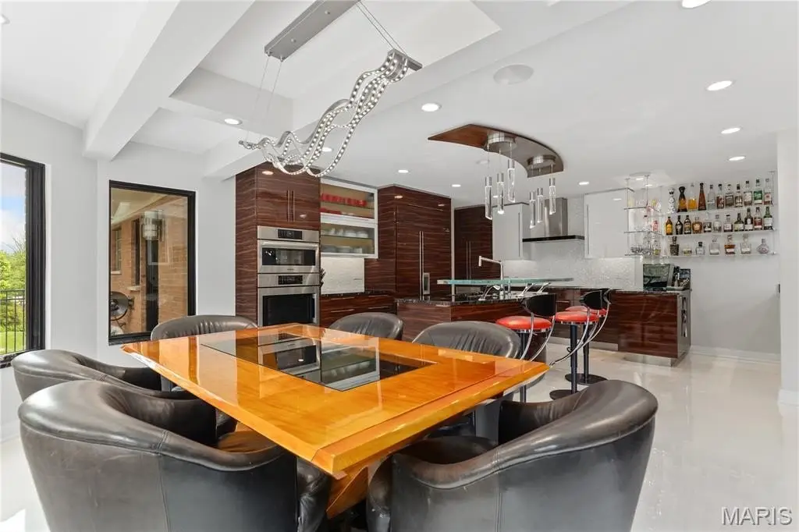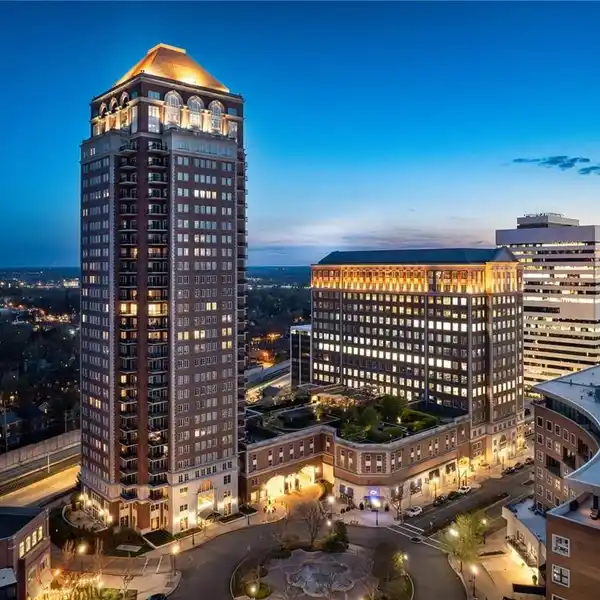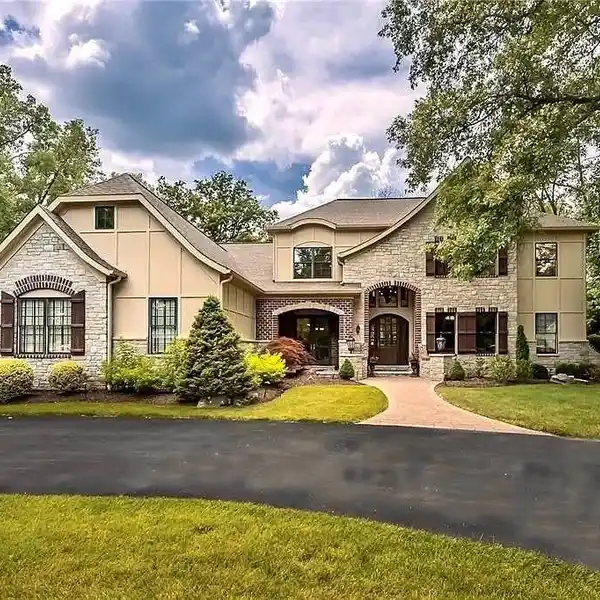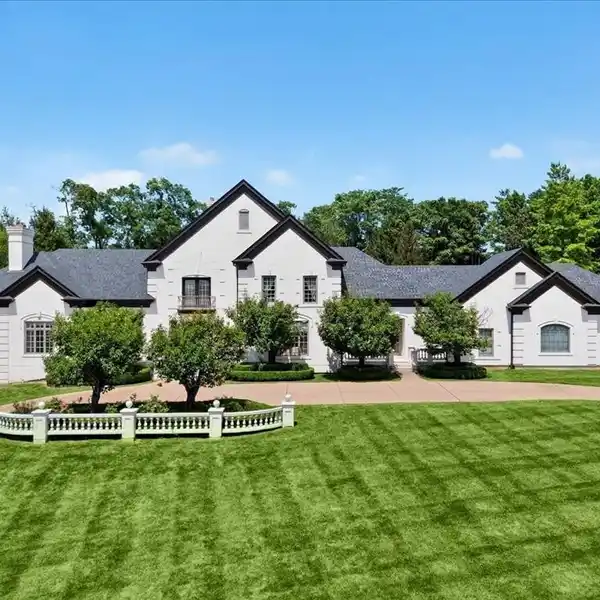Comprehensively Reimagined Mid-Century Modern Home
7 Westwood Country Club, St. Louis, Missouri, 63131, USA
Listed by: Wayne Norwood | Janet McAfee Inc.
A Mid-Century Modern comprehensively reimagined, rehabbed, and rebuilt both inside and out effectively creating a 5 year new home, pool, and landscape on grounds of the prestigious Westwood Country Club. With 5BRs, 6BAs, and nearly 7,300SF of finished living area, the home pays homage to it's original architect Ralph Hohlt, while presenting a thoroughly modern masterpiece, utilizing highest levels of finish and technology for a completely turn-key experience. No amenity is left to be desired. Hallmarks include vaulted ceilings, marble and stone flooring, solid mahogany doors, low voltage smart home features including audio, video, lighting, heating, cooling, and security all controlled by touch screen or SmartPhone. The chefs kitchen showcases Zanzibar ebony and acrylic white high gloss cabinetry, Sub-Zero, Wolf, Thermador, Bosch, and Fisher & Paykel appliances with abundant accent lighting. The Primary suite expansion created a luxe bath and a room-size organized closet. The 5th bedroom suite on main level is ideally suited for in-laws or au-pair, with private exterior entrance. Lower level includes media, recreation, exercise, and game rooms, as well as a full kitchen and bath, plus abundant storage. The pool is refinished; all systems rebuilt. A pool house with full bath and shower offer additional storage. The entirety of grounds, landscaping, retaining walls, patios and circle drive have been replaced. A pergola completes the property, ideal for al fresco dining.
Highlights:
Marble and stone flooring
Solid mahogany doors
Smart home features
Listed by Wayne Norwood | Janet McAfee Inc.
Highlights:
Marble and stone flooring
Solid mahogany doors
Smart home features
Chef's kitchen with high-end appliances
Luxurious primary suite with organized closet
Lower level media and game rooms
Refinished pool with pool house
Impeccably landscaped grounds
Pergola for al fresco dining
