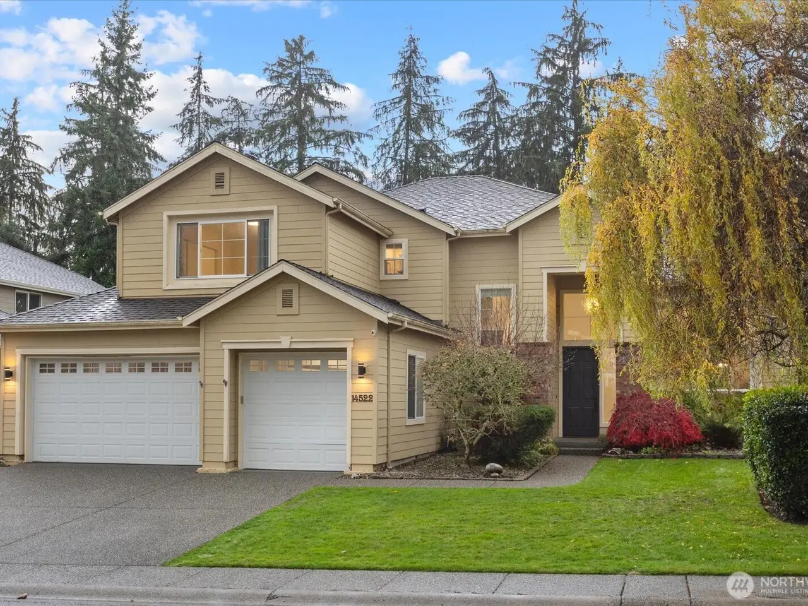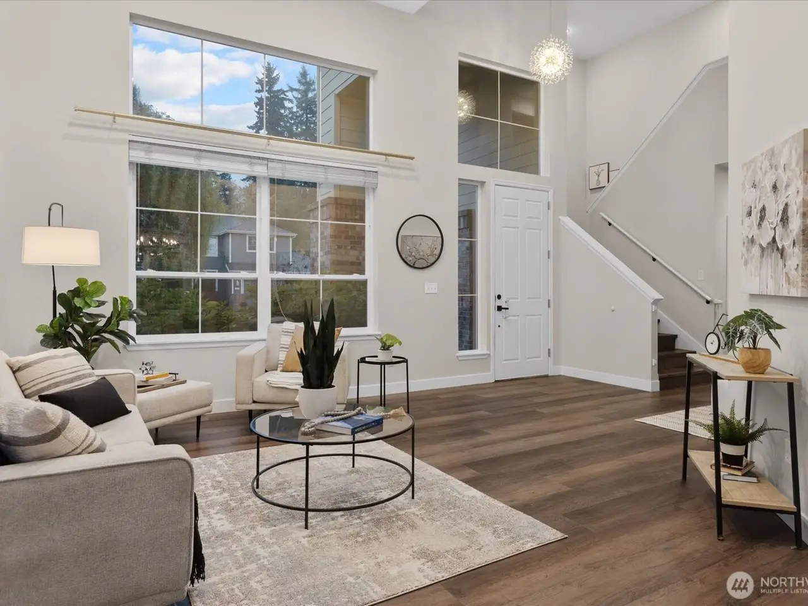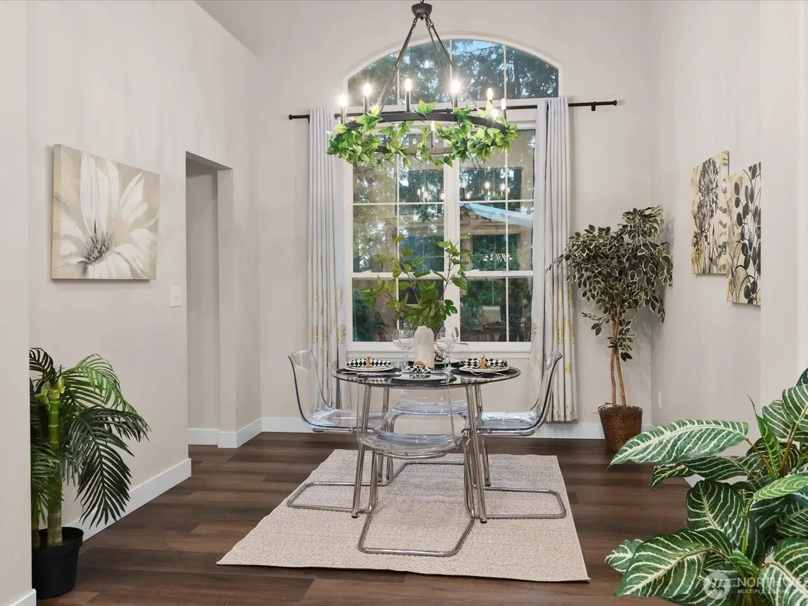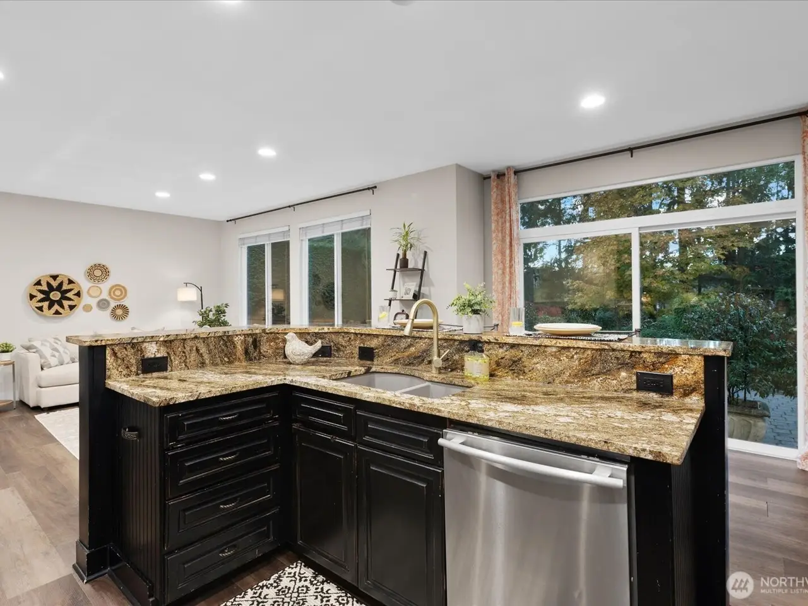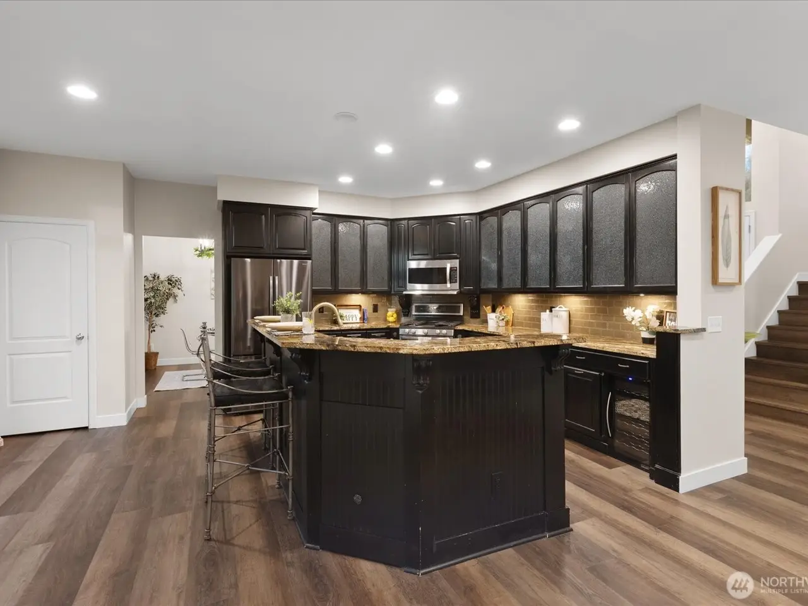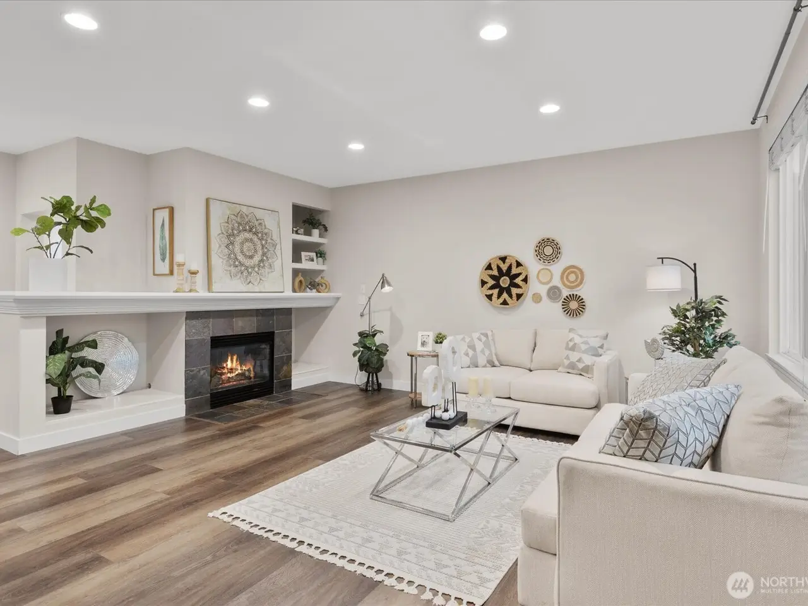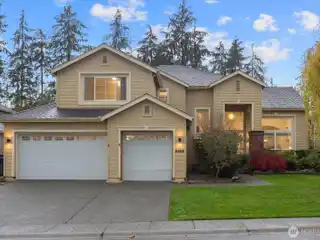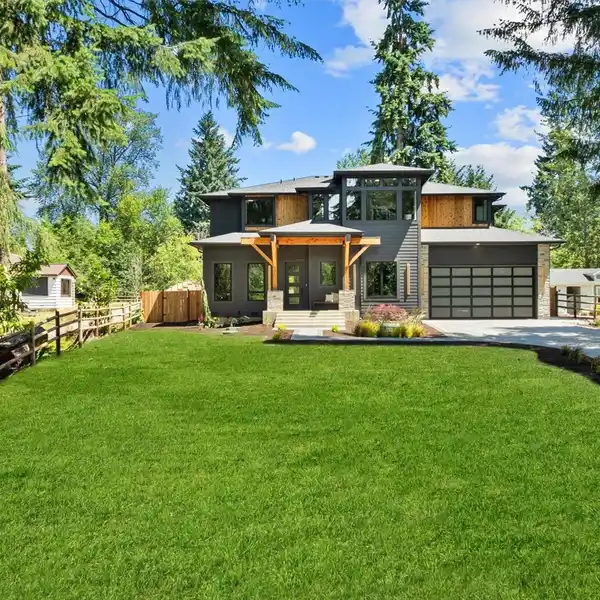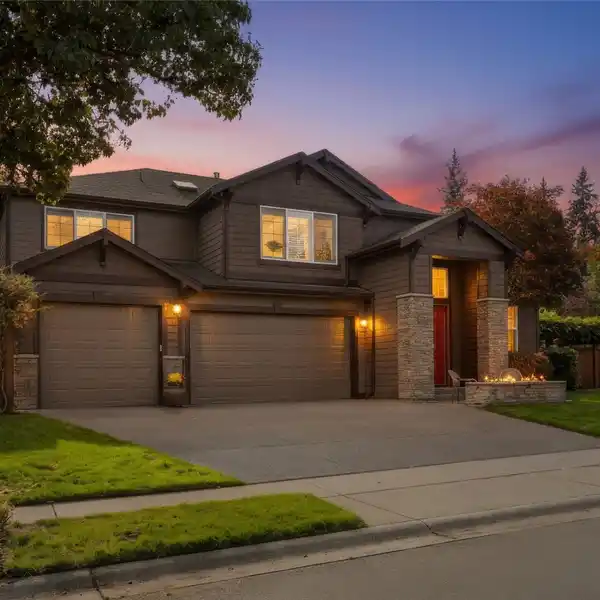Bright Open Living with Private Greenbelt Views
14522 54th Avenue Southeast, Everett, Washington, 98208, USA
Listed by: Kyle Maple | John L. Scott Real Estate
Welcome home! This spacious property features 4 bedrooms + main-floor den and an 3/4 bath offering the perfect floorplan. Tucked on a greenbelt in a quiet division of Silver Firs, this home offers the ideal blend of community and privacy. Soaring ceilings & crisp vinyl flooring greet you upon entry, creating a bright and open feel that carries into the gourmet kitchen with SS appliances, granite counters, and custom painted cabinetry. The main-floor 3/4 bath and private den is ideal for guests or home office setup. Upstairs you will find all new carpeting and spacious primary suite with attached bath and walk in closet with built ins. Backyard is perfect for entertaining with 900sqft patio and firepit area, come see it today!
Highlights:
Soaring ceilings
Custom painted cabinetry
Granite counters
Listed by Kyle Maple | John L. Scott Real Estate
Highlights:
Soaring ceilings
Custom painted cabinetry
Granite counters
Gourmet kitchen
Spacious primary suite
Walk-in closet with built-ins
Open floor plan
Private den
Firepit area in backyard
New carpeting

