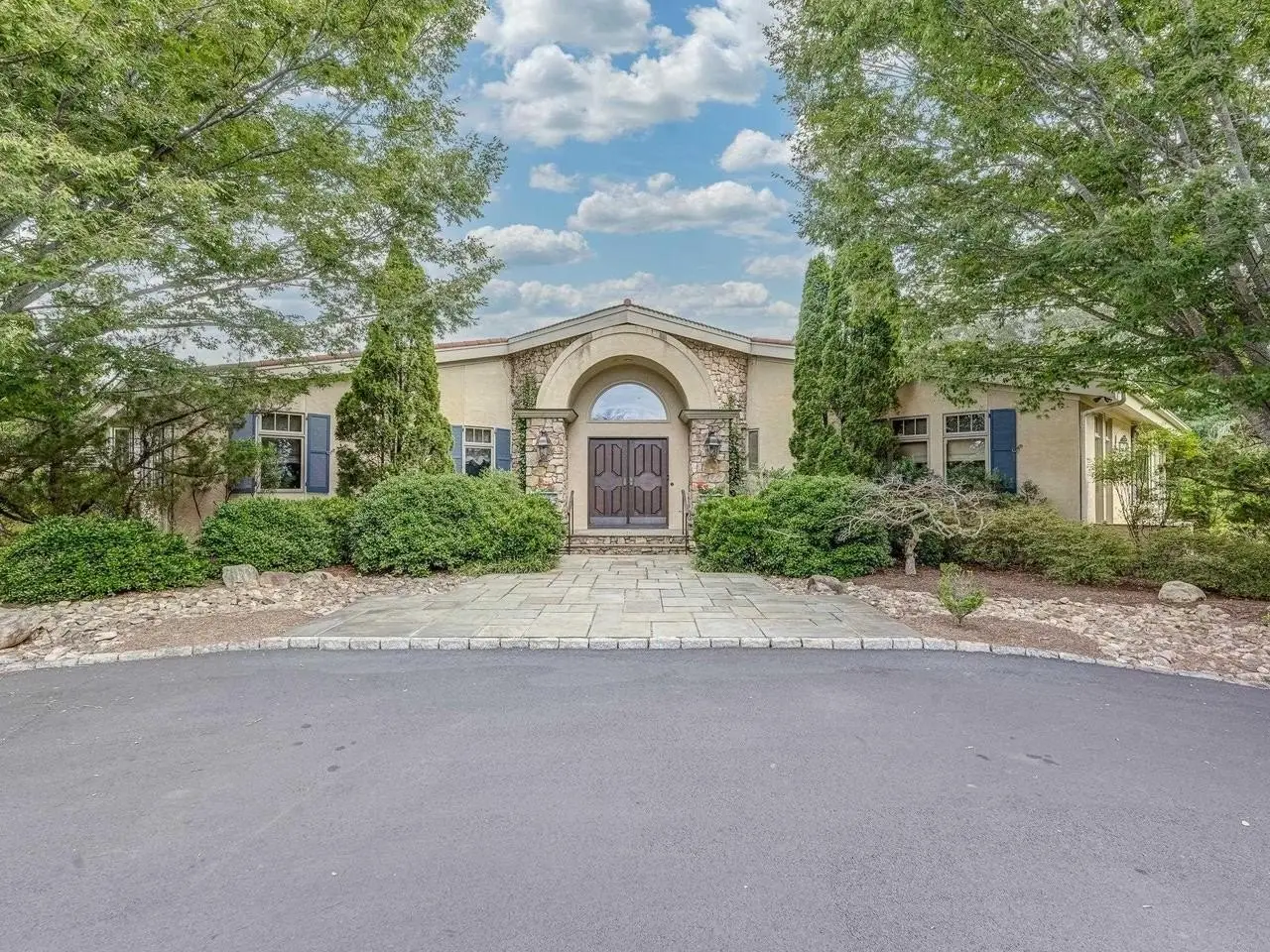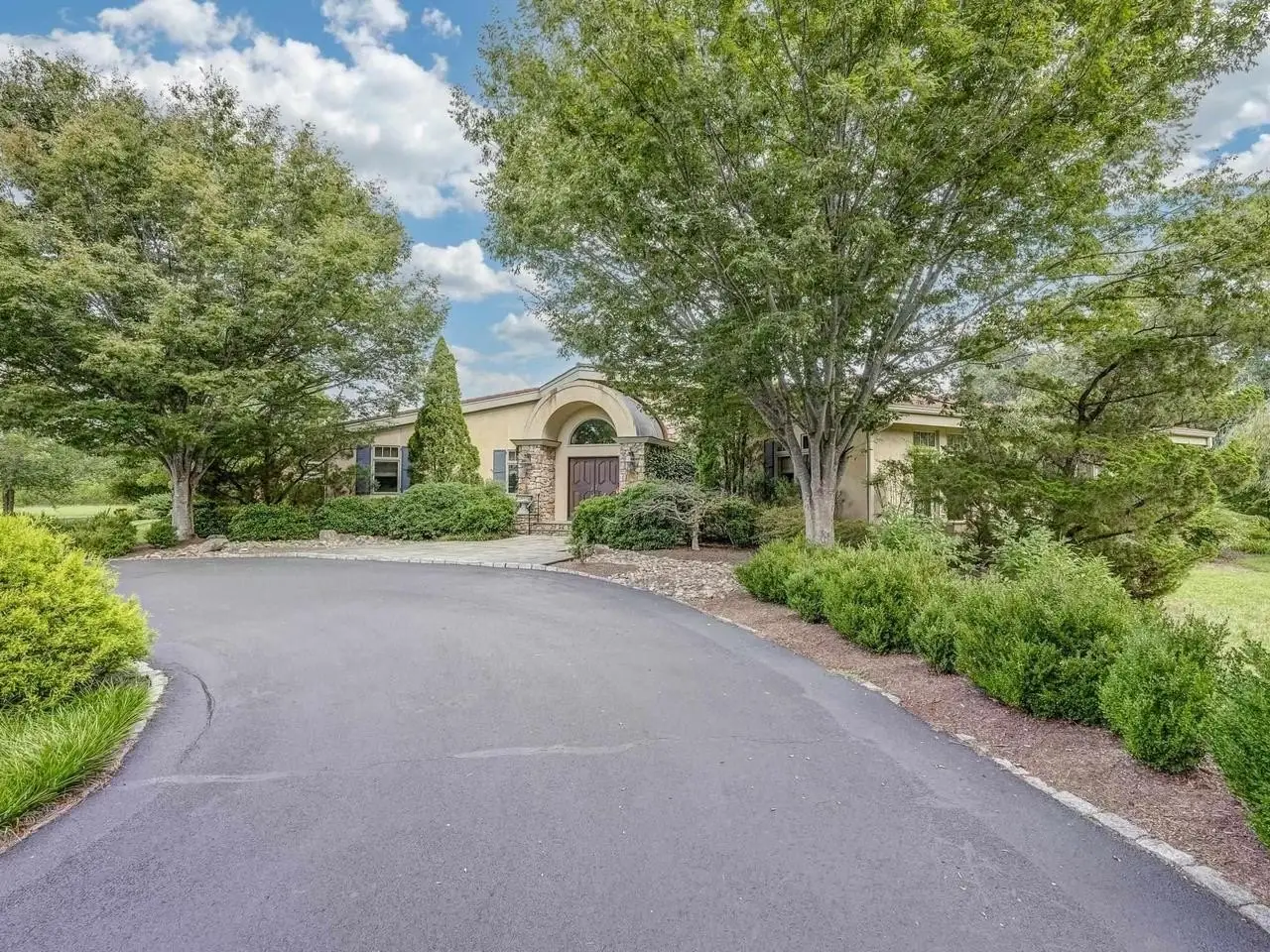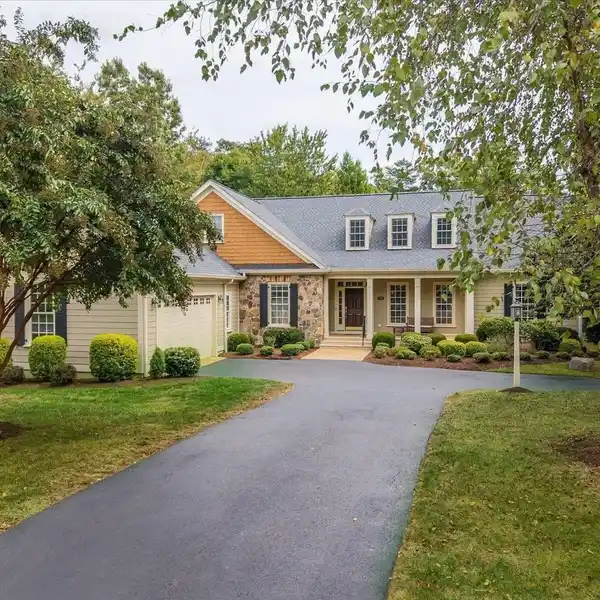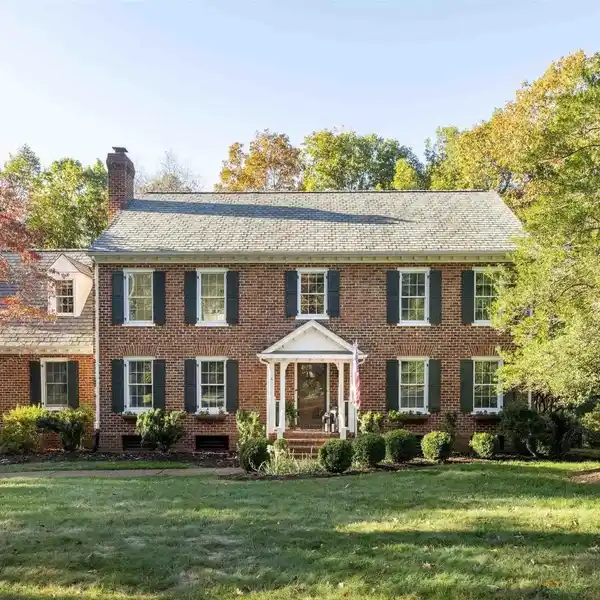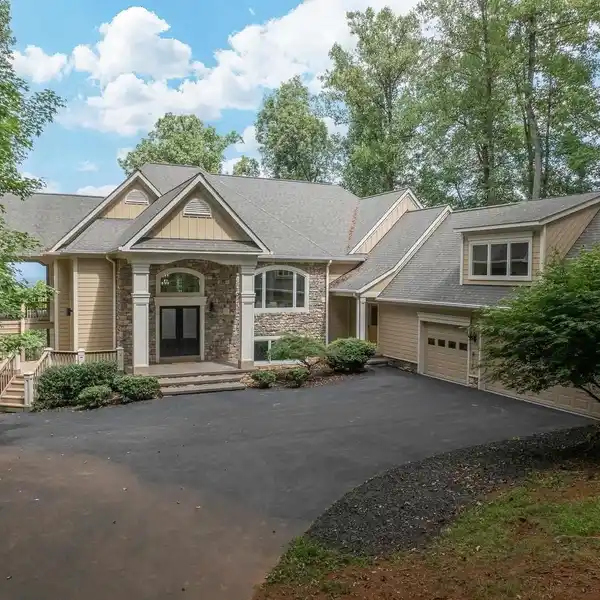Stunning Tuscan Style Home Creating a Mediterranean Inspired Retreat
4798 Barn Field Drive, Keswick, Virginia, 22947, USA
Listed by: Pamela Maloney | Long & Foster® Real Estate, Inc.
Stunning Tuscan Style home located in the heart of Keswick, privately set on 2 parcels! totaling 57.27 acres with lake and Southwest Mountain views. Every detail of this home was planned with an artists keen eye in creating a Mediterranean inspired retreat. Features include one level living at its finest, great room with soaring beamed ceilings, floor to ceiling stone fireplace, large transom windows furnish abundant natural light and capture outdoor living space, lake views, landscaped beauty, pool and outdoor fireplace. Floor to ceiling custom built-ins create space for books and other treasures, with a formal dining room and library completing the picture. Follow the Saltillo tile flooring through a cozy den to a spacious kitchen and center island. 3 Beds/3 Full and 1 Half Bath. Primary Suite offers a sitting/dressing area and creates a relaxing and luxurious sanctuary. Artists studio with 2 additional bedrooms share a full bath while a third full bath/changing area is conveniently located near the pool entrance. The 2 car garage has extra space for golf cart or riding mower. This home is a one of a kind offering not to be missed. Appt. Only. Do not disturb!! Note: listing is for 2 parcels, online values are incorrect.,Granite Counter,Exterior Fireplace,Fireplace in Great Room
Highlights:
Granite Counters
Soaring Beamed Ceilings
Floor to Ceiling Stone Fireplace
Listed by Pamela Maloney | Long & Foster® Real Estate, Inc.
Highlights:
Granite Counters
Soaring Beamed Ceilings
Floor to Ceiling Stone Fireplace
Lake and Mountain Views
Custom Built-ins
Outdoor Fireplace
Saltillo Tile Flooring
Formal Dining Room
Artists Studio
Pool
