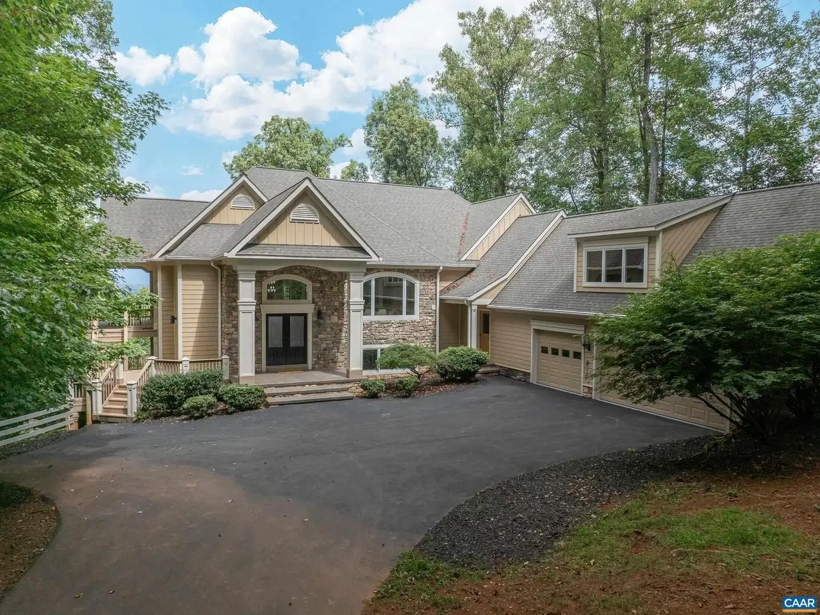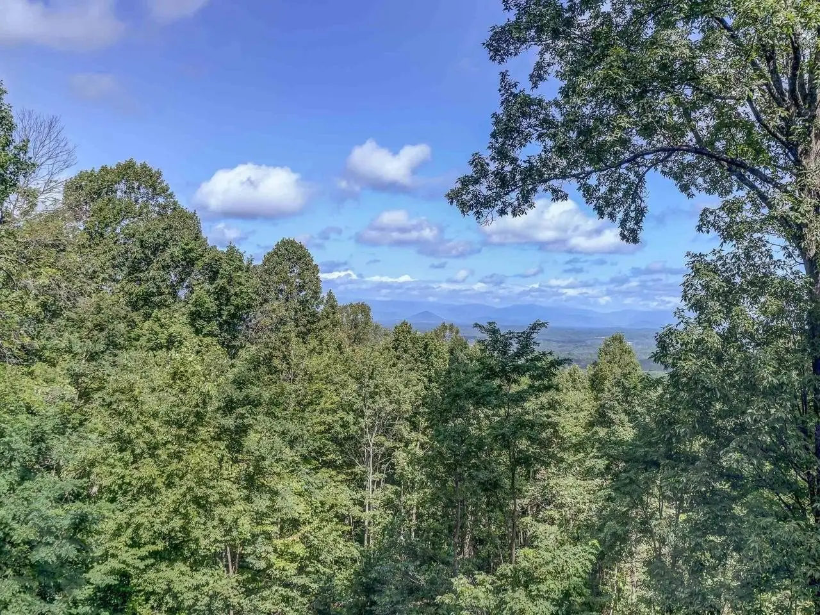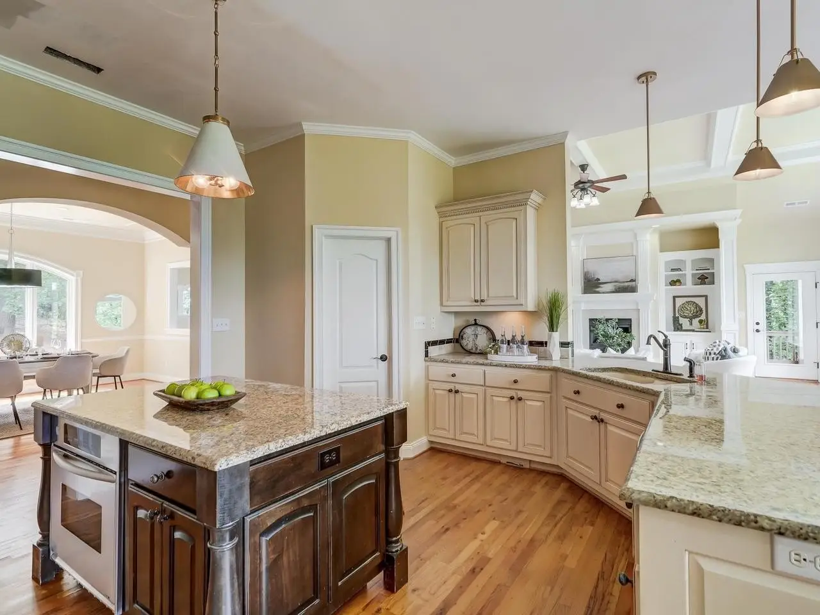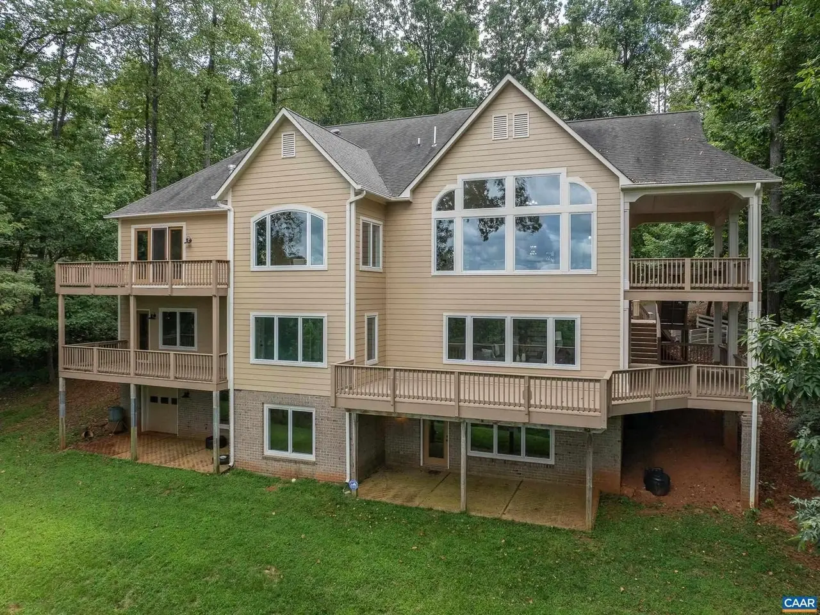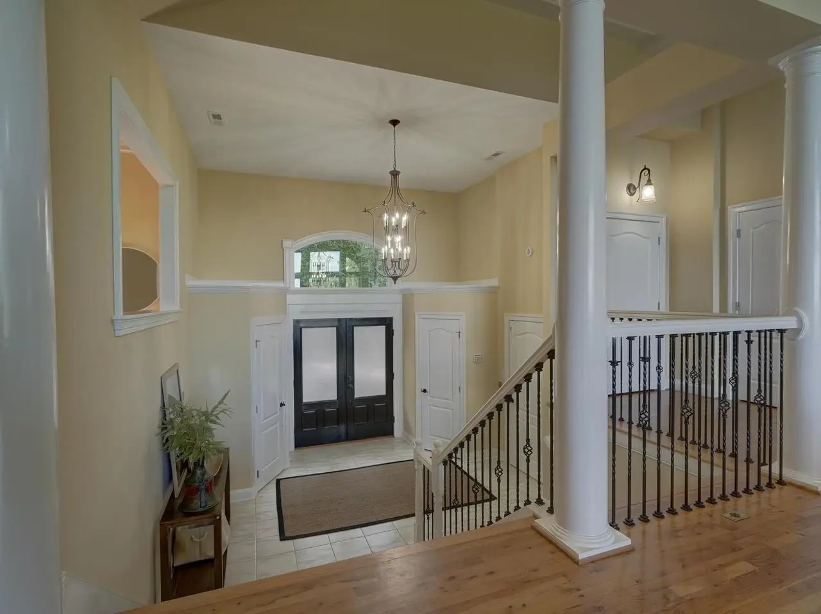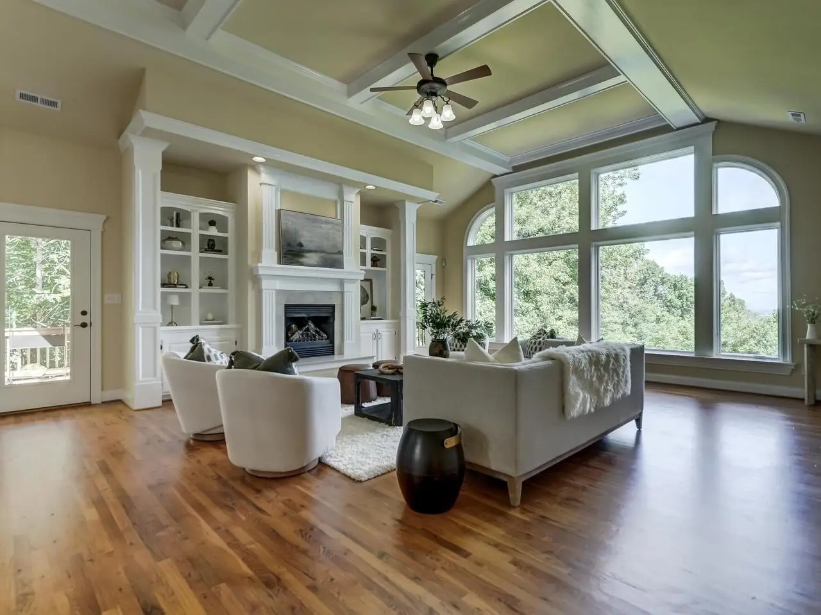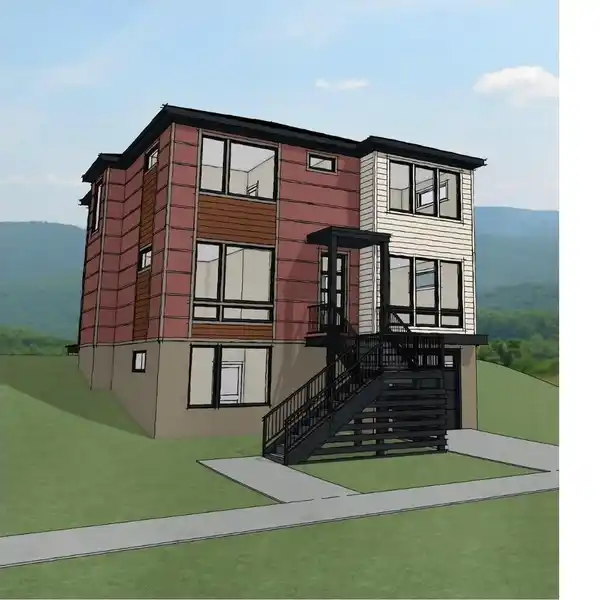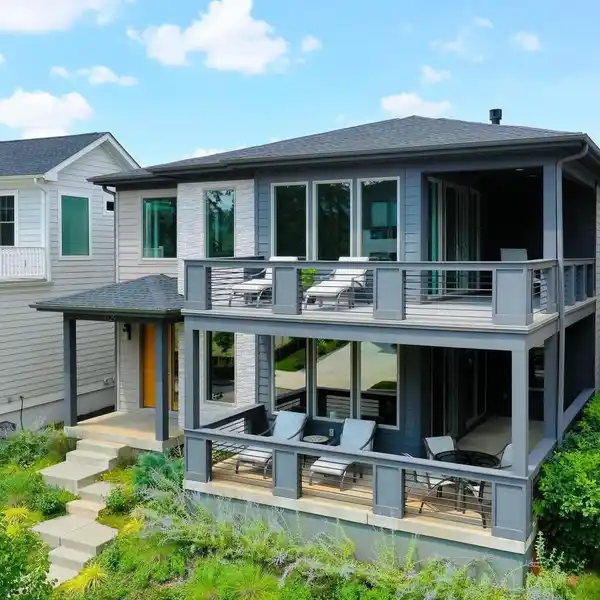Exquisite Residence with Sweeping Views
2515 Summit Ridge Trail, Charlottesville, Virginia, 22911, USA
Listed by: Patti Rowe | Long & Foster® Real Estate, Inc.
Experience unparalleled luxury and sweeping panoramic views from this exquisite custom-built residence in the prestigious community of Ashcroft. Freshly painted and meticulously maintained, this home is move-in ready and designed for both elegance and comfort. A dramatic open floor plan showcases hand-laid hardwood floors, refined built-in cabinetry and walls of windows that flood the interior with natural light. The gourmet kitchen is a chef's dream-spacious, sophisticated, and ideal for both intimate gatherings and grand entertaining. The main-level primary suite offers a private retreat complete with a sitting area, gas fireplace, spa-inspired bath, and direct access to a secluded deck with breathtaking vistas. An elevator effortlessly connects all levels of the home. Entertainment abounds with a state-of-the-art theater room and a terrace-level family room with a stylish mini kitchen. A separate executive office, privately positioned above the garage, provides an inspiring space for working from home. The oversized three-car garage, multiple covered porches and expansive decks invite seamless indoor-outdoor living while capturing the natural beauty that surrounds.
Highlights:
Hand-laid hardwood floors
Refined built-in cabinetry
Walls of windows flooding with natural light
Listed by Patti Rowe | Long & Foster® Real Estate, Inc.
Highlights:
Hand-laid hardwood floors
Refined built-in cabinetry
Walls of windows flooding with natural light
Gourmet chef's kitchen
Gas fireplace in primary suite
Elevator connecting all levels
State-of-the-art theater room
Terrace-level family room with mini kitchen
Expansive decks for indoor-outdoor living
Secluded deck with breathtaking vistas
