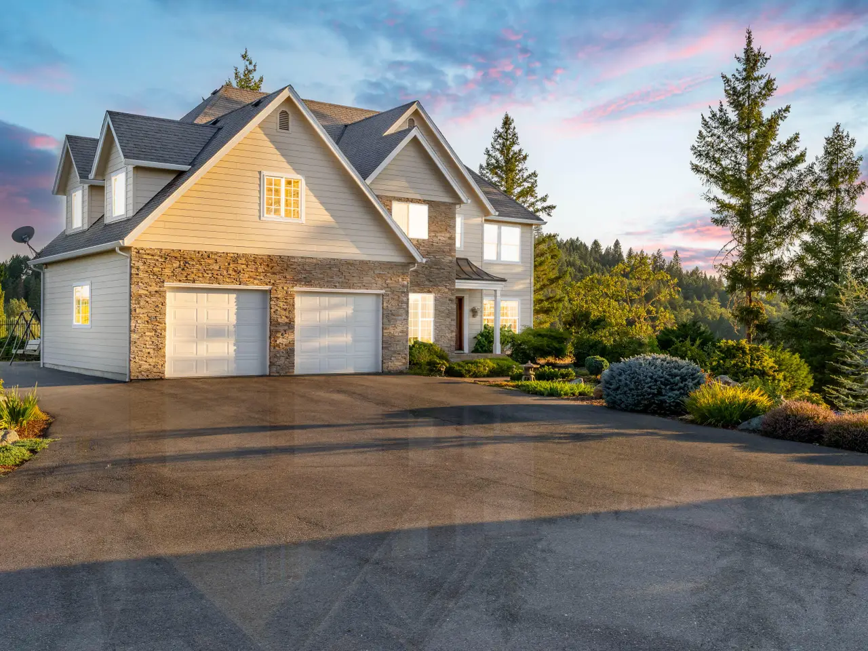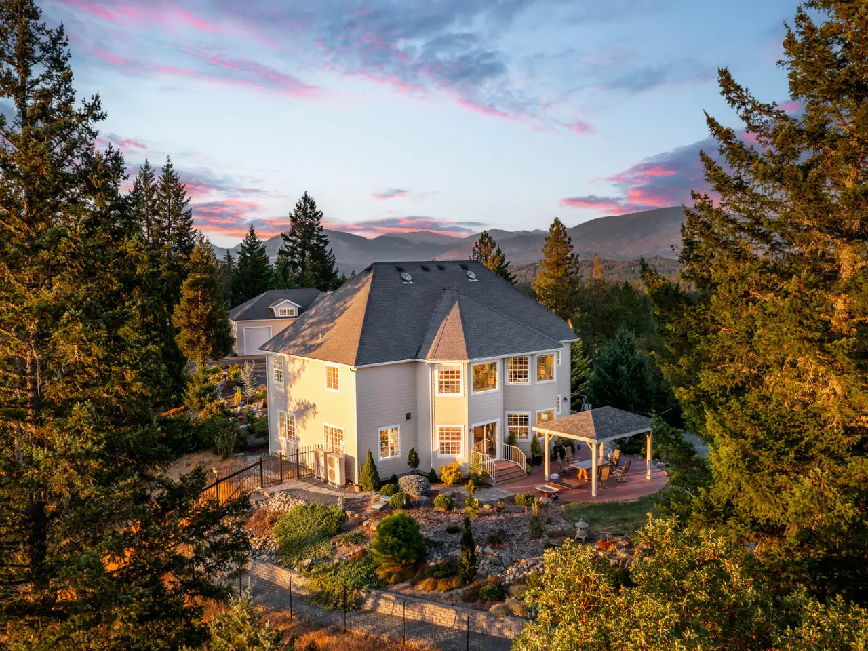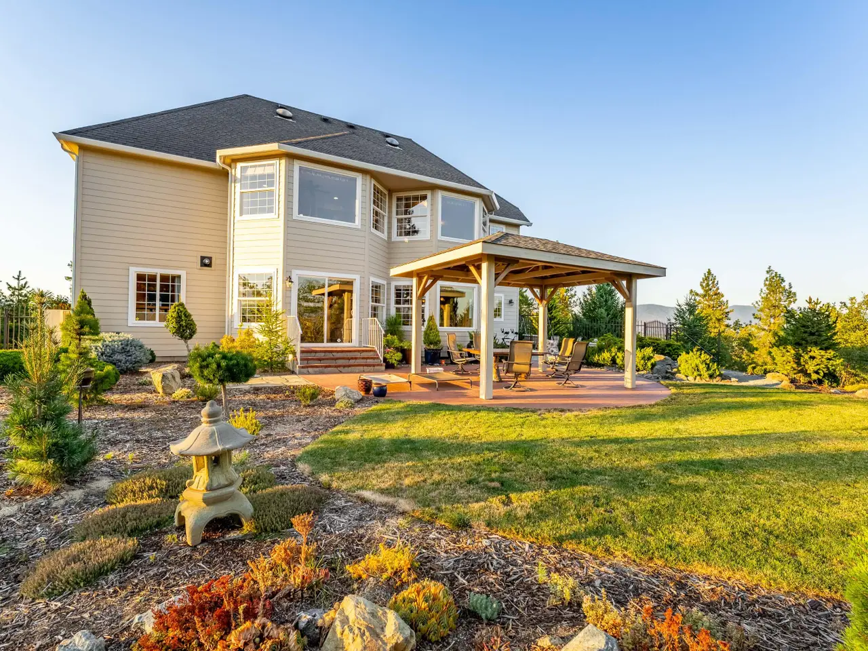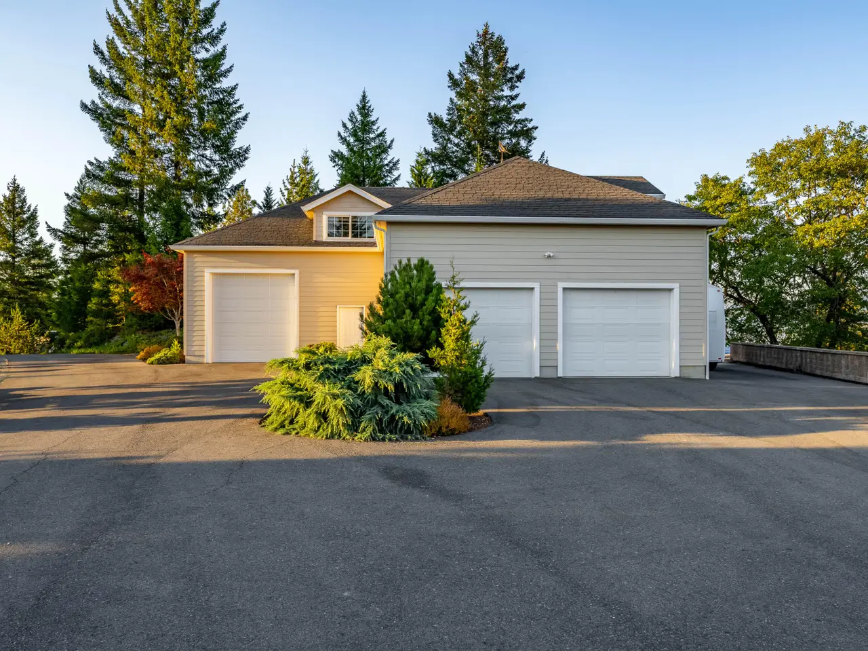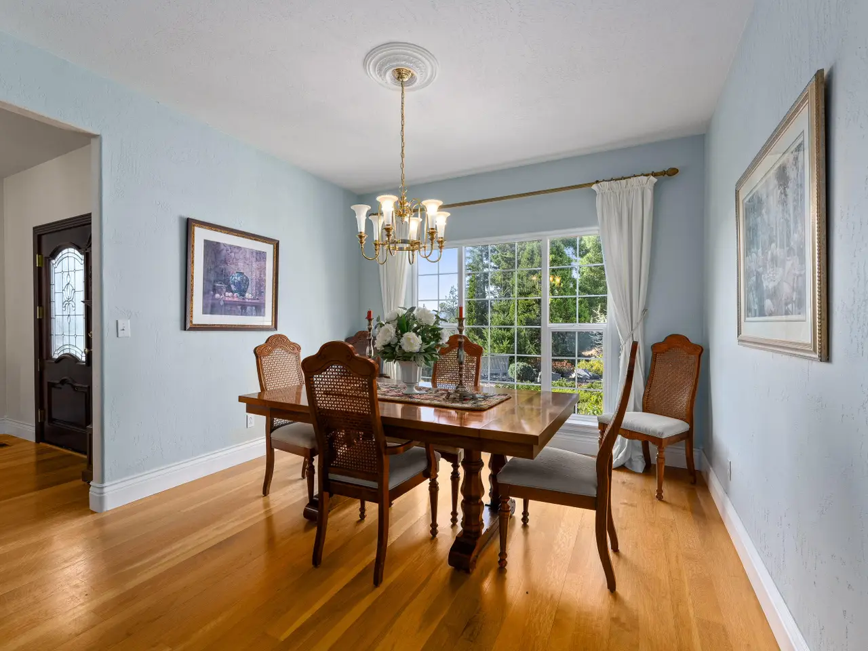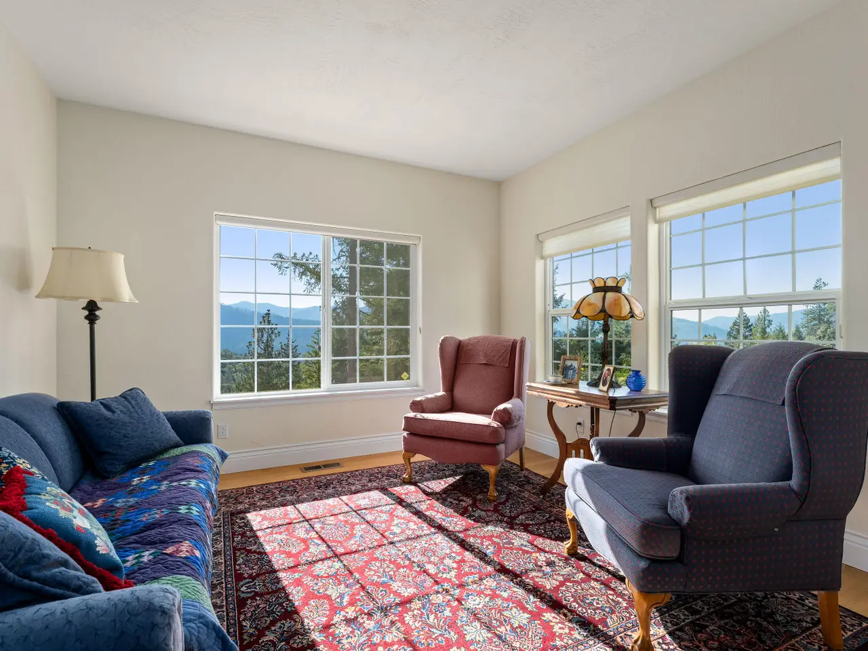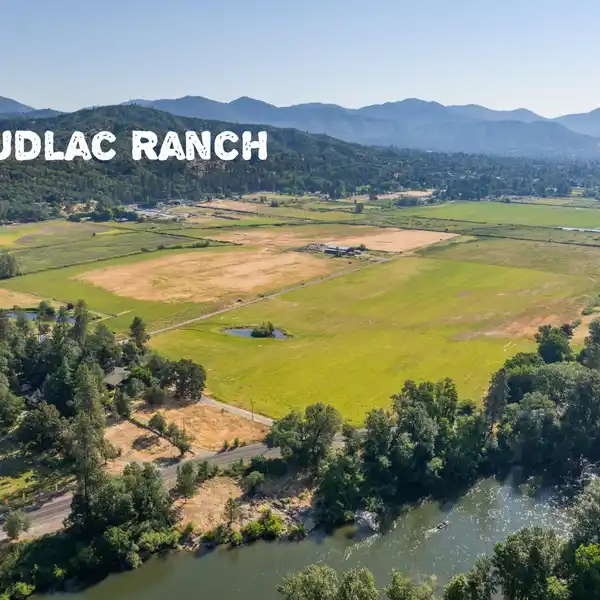Exceptional Grants Pass Property
424 Needlewood Drive, Grants Pass, Oregon, 97526, USA
Listed by: Terah Stader-Wharregard | John L. Scott Real Estate
Welcome to this exceptional Grants Pass property offering a perfect blend of luxury, space, and functionality. The 4,011 sq. ft. home features 3 bedrooms, 2.5 baths, and a spacious two-car garage. The oversized primary suite boasts an expansive closet plus an additional storage space, while the large upstairs entertainment area is ideal for movie nights. Enjoy multiple living spaces including a formal dining room, formal living room, and a dedicated office. The 3,218 sq. ft. shop is a dream come true featuring a 10' tall automotive bay with hoist, two standard bays, and a second-floor apartment with bathroom. All garage doors are 10' wide, and central vacuum runs through both structures for added convenience. Outdoor amenities abound with a covered brick paver patio, fenced backyard with dog kennel, fenced garden with storage building, and additional structure for garden equipment. The paved driveway leads to an electronic gate, ensuring both privacy and ease of access.
Highlights:
Custom cabinetry
Expansive primary suite with oversized closet
Multiple living spaces
Listed by Terah Stader-Wharregard | John L. Scott Real Estate
Highlights:
Custom cabinetry
Expansive primary suite with oversized closet
Multiple living spaces
Large upstairs entertainment area
Central vacuum in both structures
Covered brick paver patio
Fenced backyard with dog kennel
Electronic gate for privacy
10' tall automotive bay with hoist
Second-floor shop apartment
