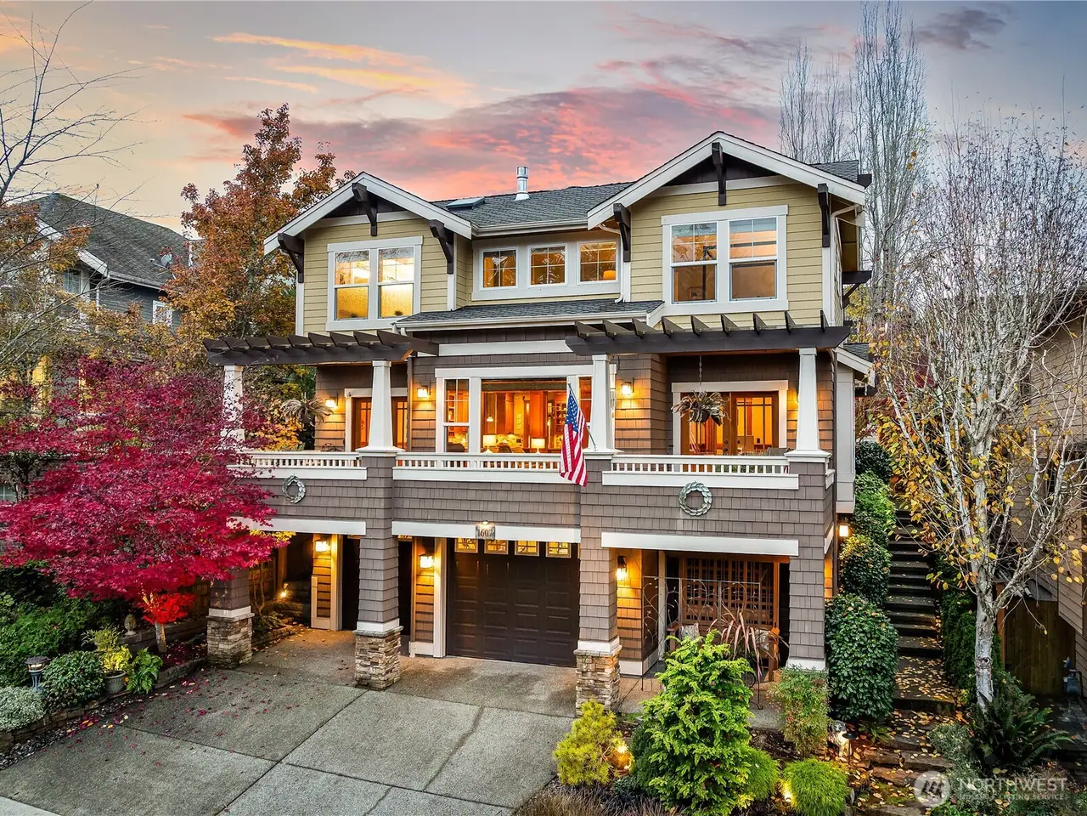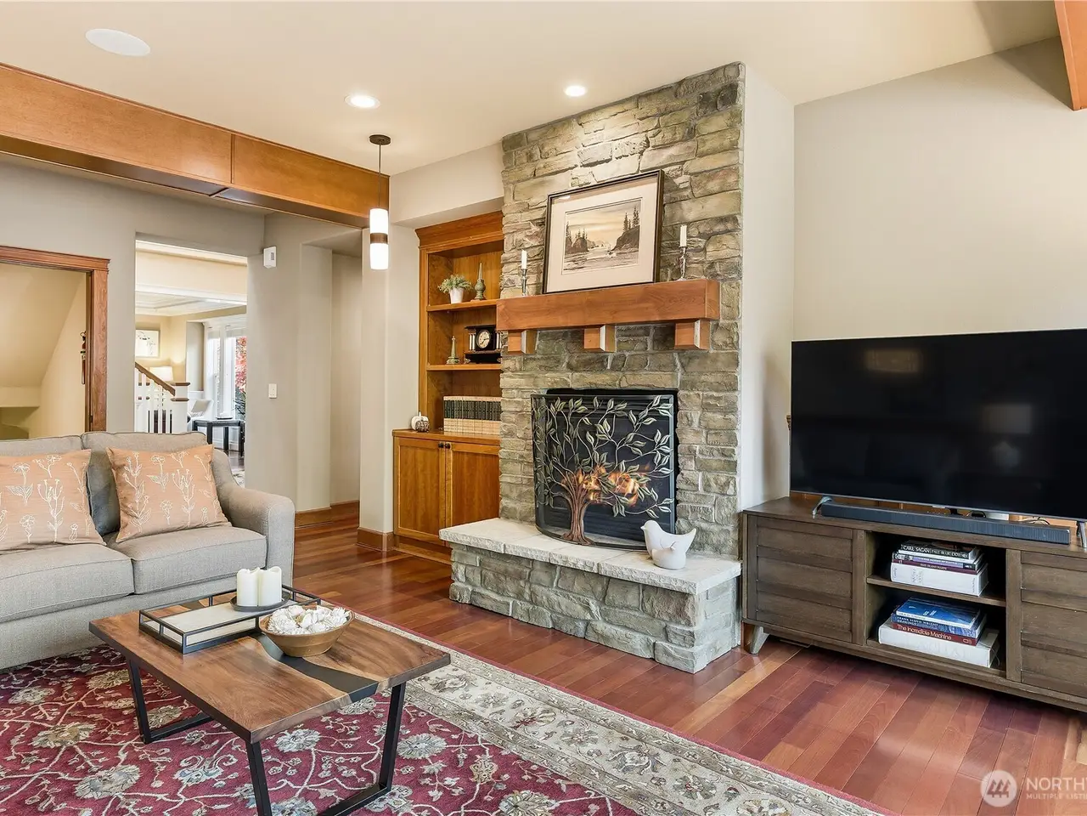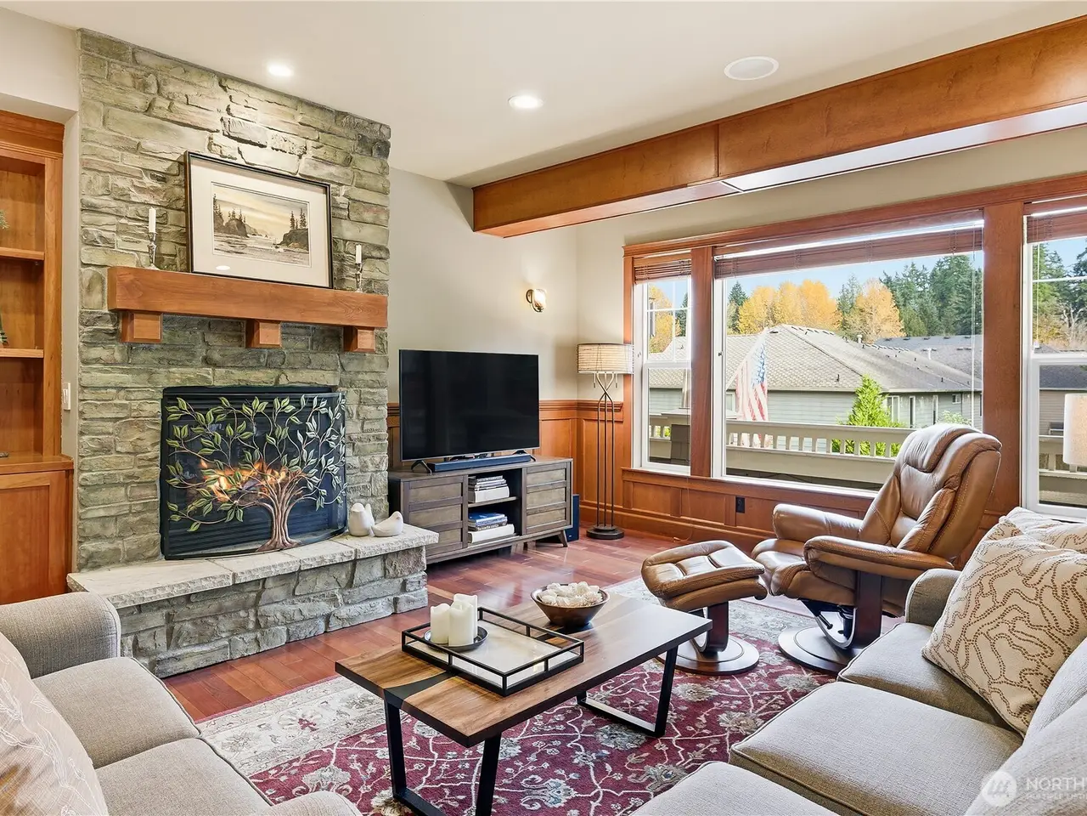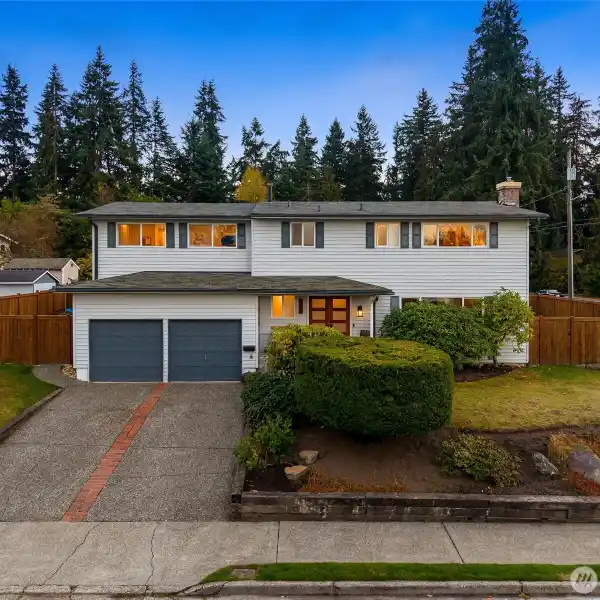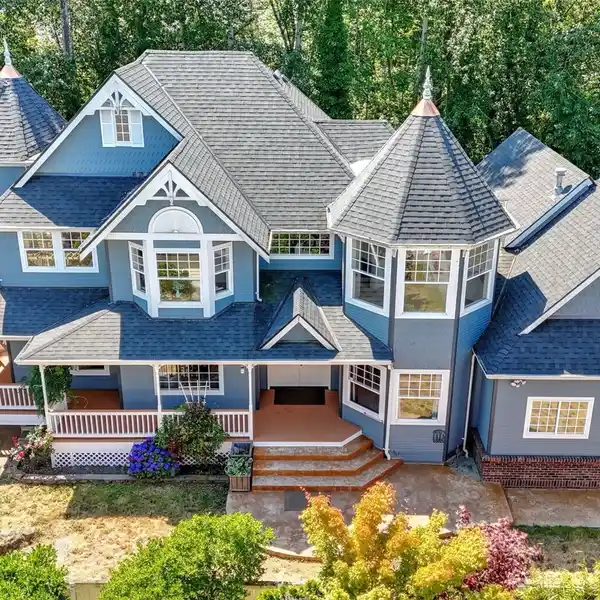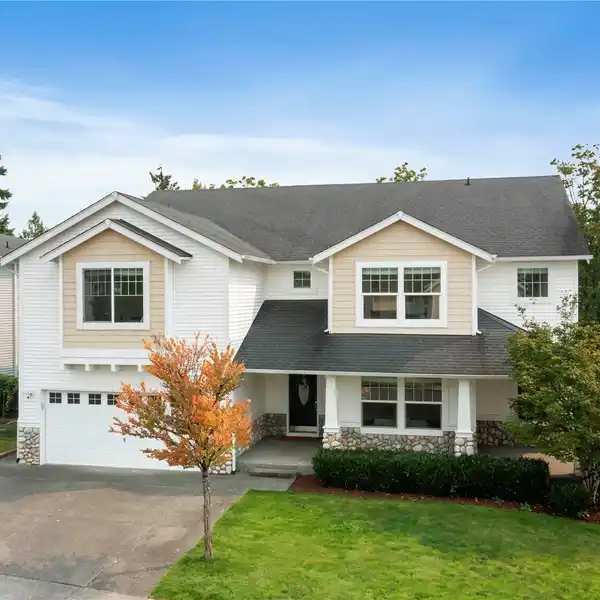Windstone Modern Craftsman Masterpiece
1607 Lyons Avenue Northeast, Renton, Washington, 98059, USA
Listed by: Kira James | John L. Scott Real Estate
Windstone Modern Craftsman Masterpiece in East Renton Highlands was designed by a Street of Dreams architect & built by Sierra Homes Inc. This home offers a culinary kitchen with Dacor appliances, Viking range & granite counters, a light-filled family room, living room & formal dining room, plus an office/den. Upstairs features a serene primary suite w/ heated bath floors, freestanding tub, & dual fireplace, along w/ 2 additional bedrooms. This craftsman masterpiece is an exceptional residence showcasing timeless design & curated details. Located within the Issaquah School District, every element blends luxury, comfort & craftsmanship. Drive by and pick up the brochure to enjoy its magic, day & night.*5 Curated rugs included in purchase*
Highlights:
Culinary kitchen with Dacor appliances and granite counters
Light-filled family room and formal dining room
Serene primary suite with heated bath floors and dual fireplace
Listed by Kira James | John L. Scott Real Estate
Highlights:
Culinary kitchen with Dacor appliances and granite counters
Light-filled family room and formal dining room
Serene primary suite with heated bath floors and dual fireplace
Curated details throughout the residence
Issaquah School District location
