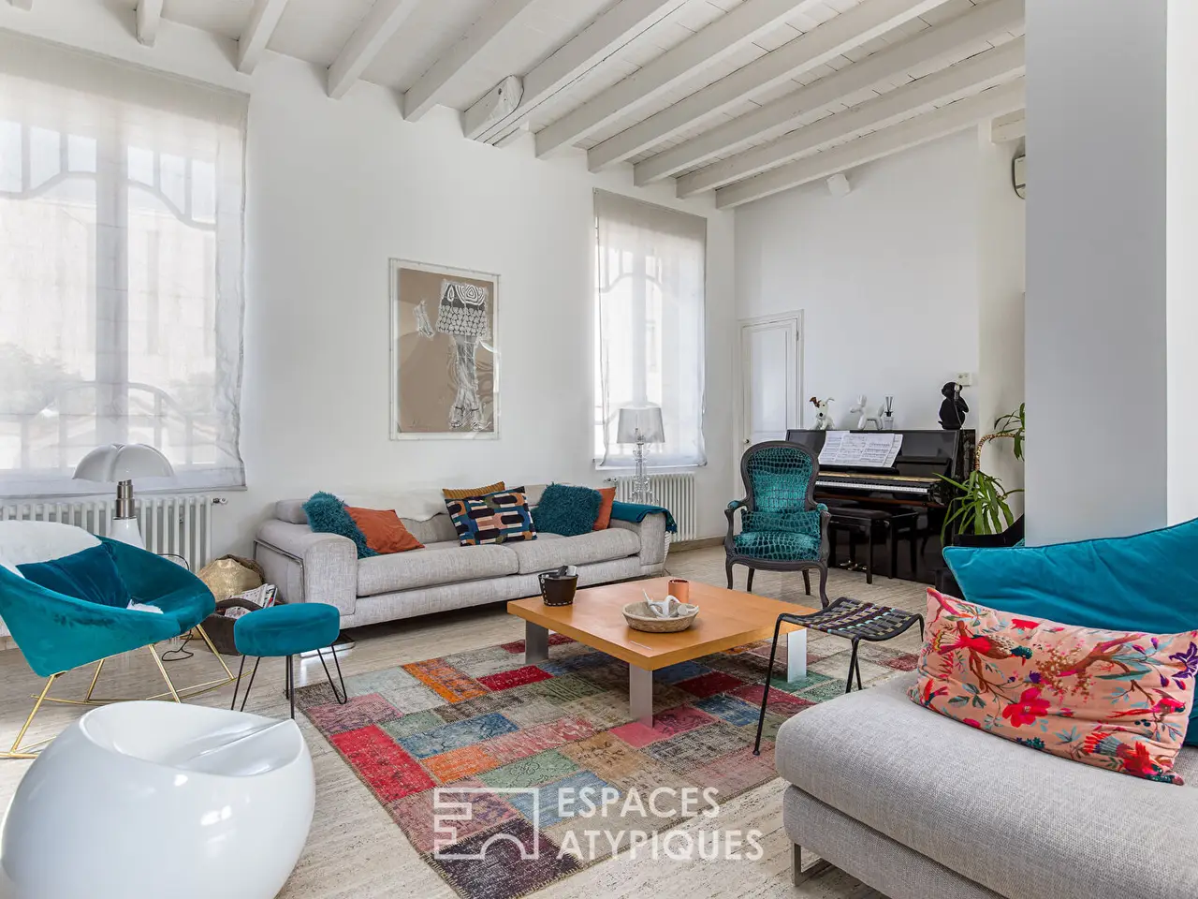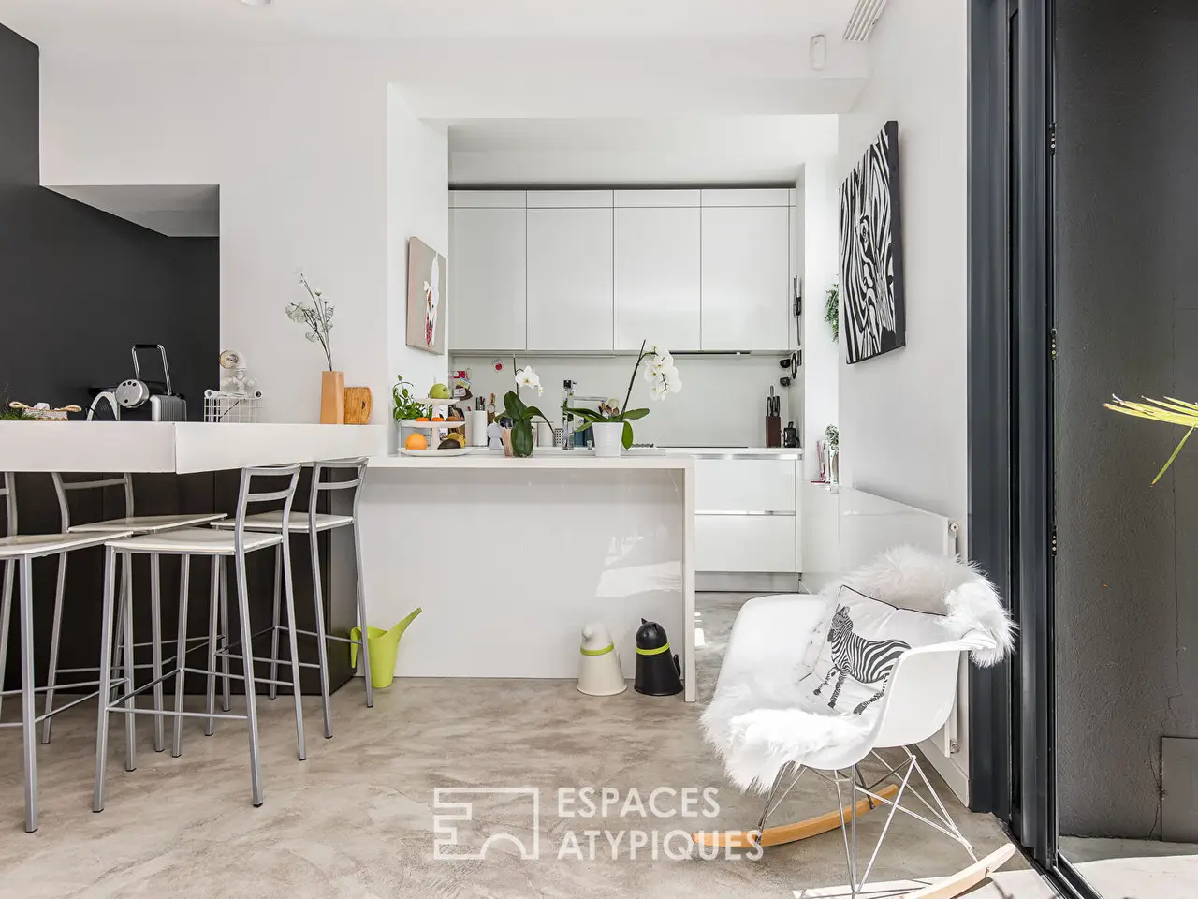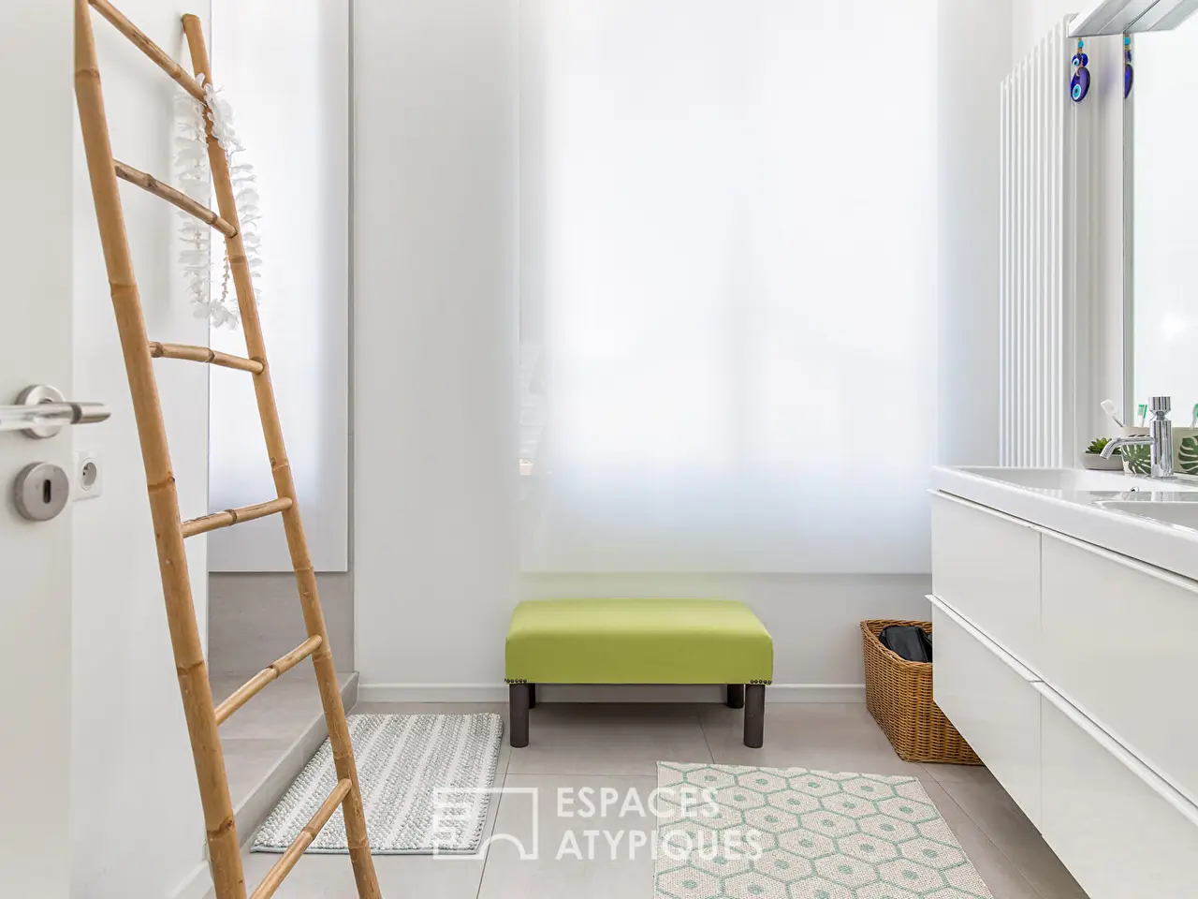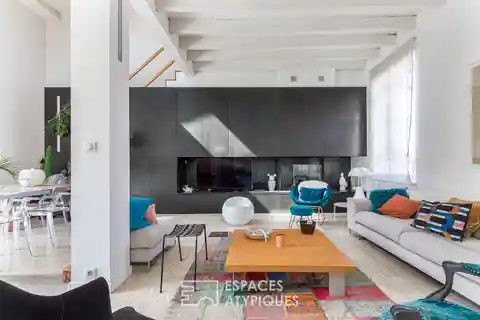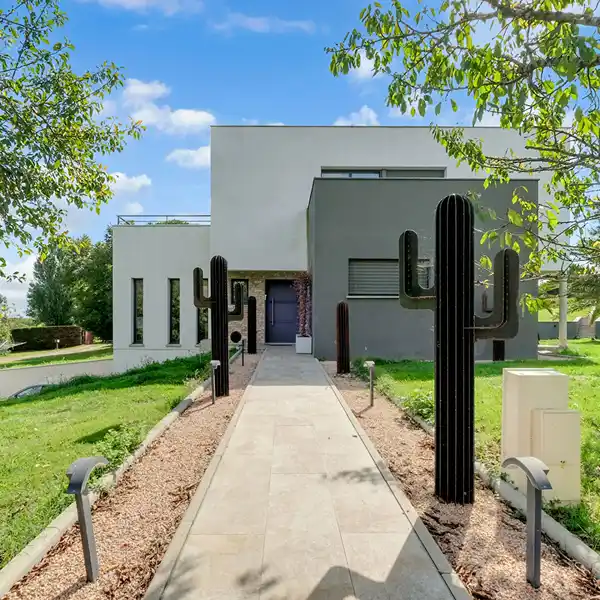Completely Redesigned 19th Century Toulouse House
USD $1,111,288
Toulouse, France
Listed by: Espaces Atypiques
In Toulouse, in the direct vicinity of Place de L'Ormeau, this 19th century Toulouse house has been completely redesigned. Located on a plot of 960sqm, it offers a floor area of approximately 220sqm. The entrance leads to a beautiful kitchen open to a bright living room. The mix of polished concrete, travertine and the high ceilings bring character to this living room. The pocket doors open onto a wooded exterior, where there is an intimate terrace, a garden, a pool house and a swimming pool. On the ground floor, two beautiful bedrooms share a bathroom. A laundry room and a toilet complete this level. Upstairs, an office has exterior access. The sleeping area includes three bedrooms, one of which is 23sqm. They share a large bathroom with shower and bathtub. In the basement, there are two spaces. A garage which can accommodate two vehicles and a storage room of 90sqm. This house is the perfect blend of old-world charm and contemporary comfort. Immediate proximity to schools, shops and transport. Air conditioning Outbuildings. ENERGY class: C / CLIMATE class: C. Estimated average amount of annual energy expenditure for standard use, based on energy for the year 2021: EUR1540 to EUR2140. Additional information * 7 rooms * 5 bedrooms * 2 bathrooms * 1 floor in the building * Outdoor space : 965 SQM * Property tax : 2 500 €
Highlights:
Polished concrete and travertine flooring
High ceilings for added elegance
Intimate terrace with pool house
Contact Agent | Espaces Atypiques
Highlights:
Polished concrete and travertine flooring
High ceilings for added elegance
Intimate terrace with pool house
Bright living room with pocket doors
Large bathroom with shower and bathtub


