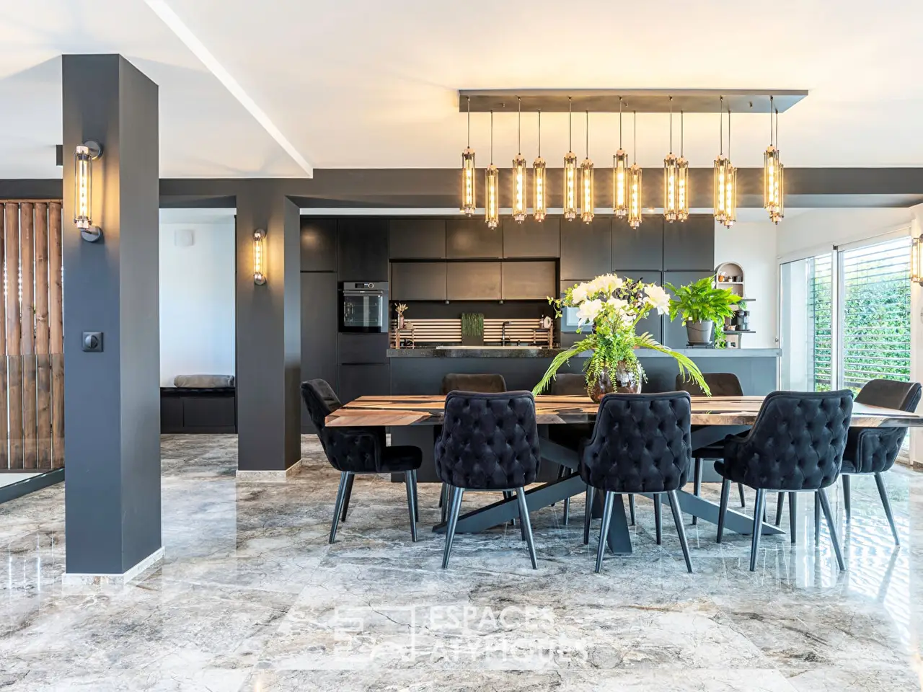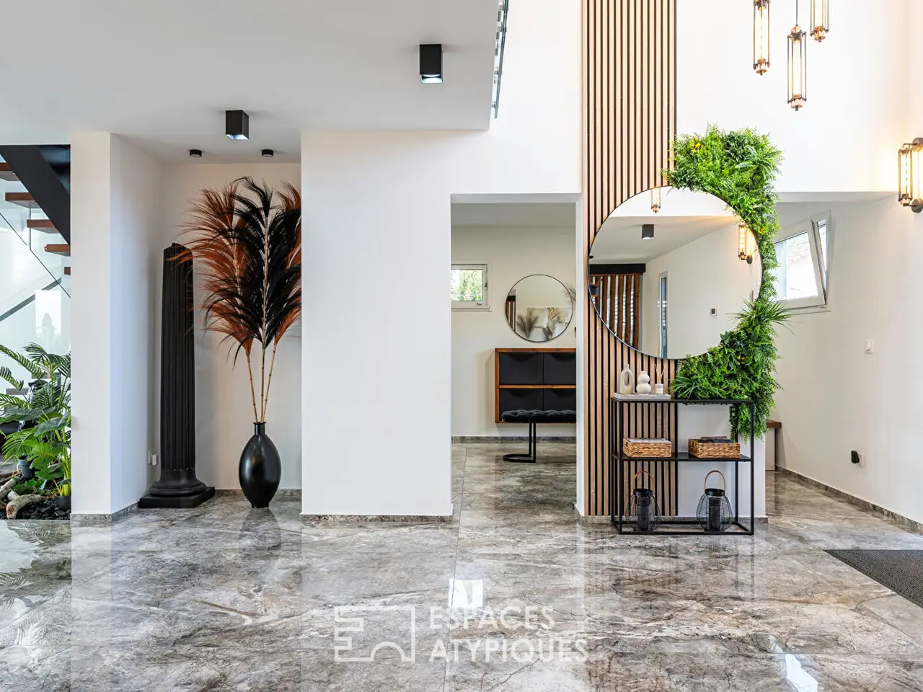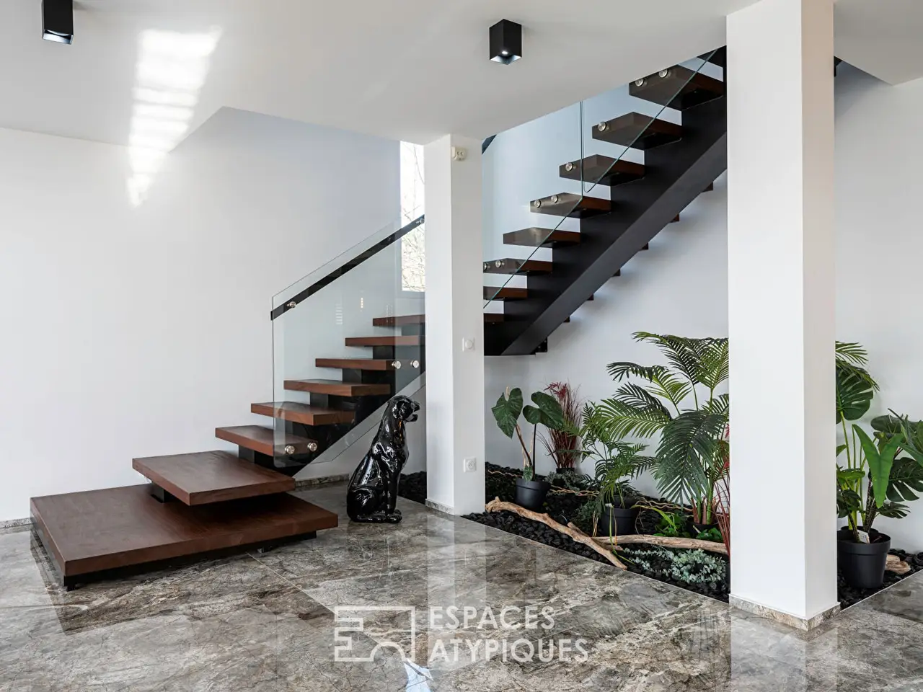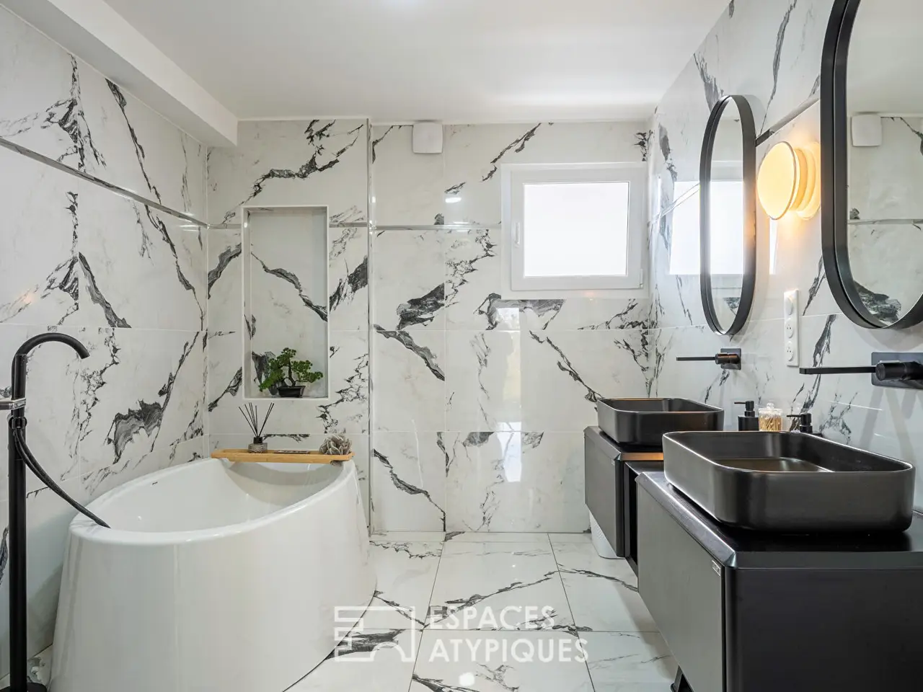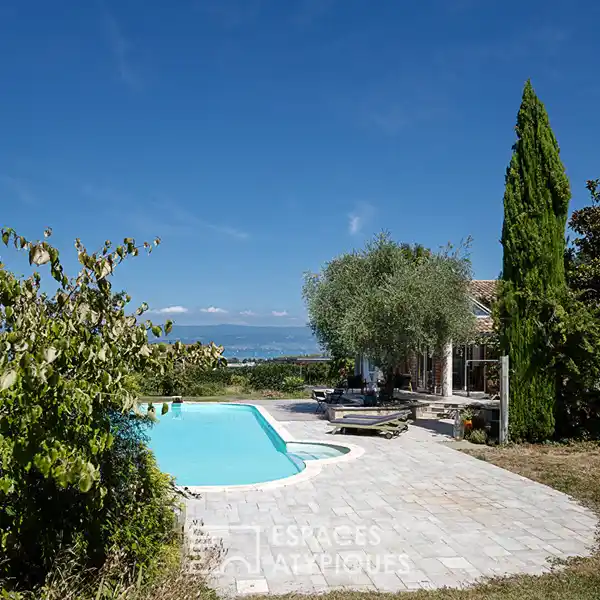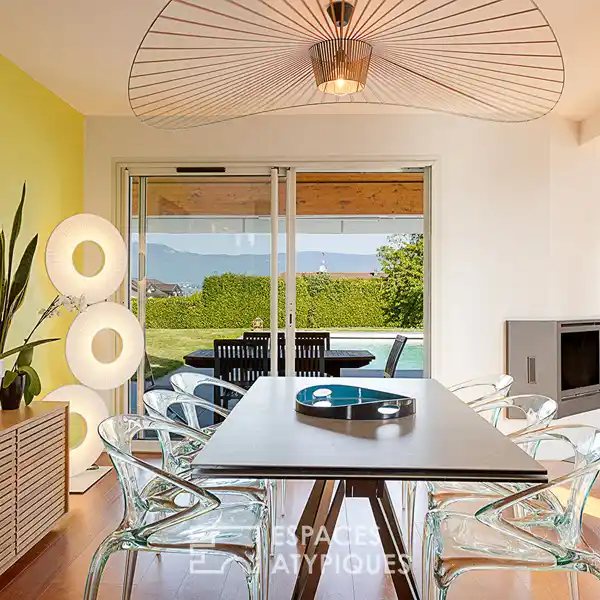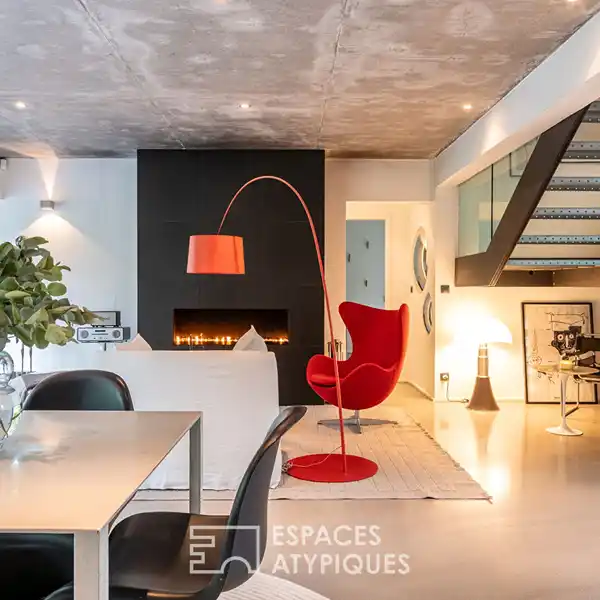Minimalist Masterpiece with Lake Geneva Views
USD $2,608,124
Thonon Les Bains, France
Listed by: Espaces Atypiques
Situated in a quiet, residential area, on a 1,332 sqm plot, this contemporary house in raw concrete stands out for its minimalist design. Built in 2021, it offers 273,64 sqm of living space and 558,23 sqm of usable space.Right from the entrance, framed by full-height glazing, this architect-designed villa reveals a vast daylight area of over 150 sqm. Using a monochromatic colour palette to create a sophisticated, modern elegance, the ensemble includes a comfortable reception dressing room, as well as a kitchen opening onto a dining area that encourages conviviality. It extends into a half-level lounge, bathed in natural light from the large windows. Opening onto the garden, the living room offers a direct view of the swimming pool currently being completed, as well as a small lake view.A boldly designed staircase leads up to the first floor, which is dedicated to the sleeping area. From a hallway opening onto a balcony with a superb chandelier, the first floor comprises two bedrooms sharing a bathroom with toilet, and a master suite with a beautiful view over Lake Geneva. This spacious 50 sqm suite has direct access to a terrace equipped with a jacuzzi, a generous dressing room and a refined shower room.A basement offers an additional level of living space, perfectly laid out, with a large study, a bedroom, a shower room with WC and a utility room. There is also a flexible relaxation area, ideal for a games or sports room, and an adjoining room ready to accommodate a hammam. A garage of 111 sqm completes this exceptional property with its extraordinary volumes.This property combines peace and quiet with practicality, and is within easy reach of shops, schools, hospital and transport links.ENERGY CLASS : B / CLIMATE CLASS: AEstimated average amount of annual energy expenditure for standard use, based on energy prices for 2021: between EUR1,380 and EUR1,920.Information on the risks to which this property is exposed is available on the Georisques website : www.georisques.gouv.fr.REF. 1939EAAdditional information* 6 rooms* 4 bedrooms* 1 bathroom* 2 shower rooms* 1 floor in the building* Outdoor space : 1332 SQMEnergy Performance CertificatePrimary energy consumptionb : 83 kWh/m2.yearHigh performance housing*A*83kWh/m2.year2*kg CO2/m2.yearB*C*D*E*F*GExtremely poor housing performance* Of which greenhouse gas emissionsa : 2 kg CO2/m2.yearLow CO2 emissions*2kg CO2/m2.yearA*B*C*D*E*F*GVery high CO2 emissionsEstimated average amount of annual energy expenditure for standard use, established from energy prices for the year 2021 : between 1380 € and 1920 €Agency feesThe fees include VAT and are payable by the vendorMediatorMediation Franchise-Consommateurswww.mediation-franchise.com29 Boulevard de Courcelles 75008 ParisInformation on the risks to which this property is exposed is available on the Geohazards website : www.georisques.gouv.fr
Highlights:
Raw concrete minimalist design
Full-height glazing entrance
Monochromatic color palette
Contact Agent | Espaces Atypiques
Highlights:
Raw concrete minimalist design
Full-height glazing entrance
Monochromatic color palette
Master suite with Lake Geneva view
Terrace with jacuzzi
Vast daylight area
Large windows
Flexible relaxation area
Hammam-ready room
Swimming pool & small lake view
