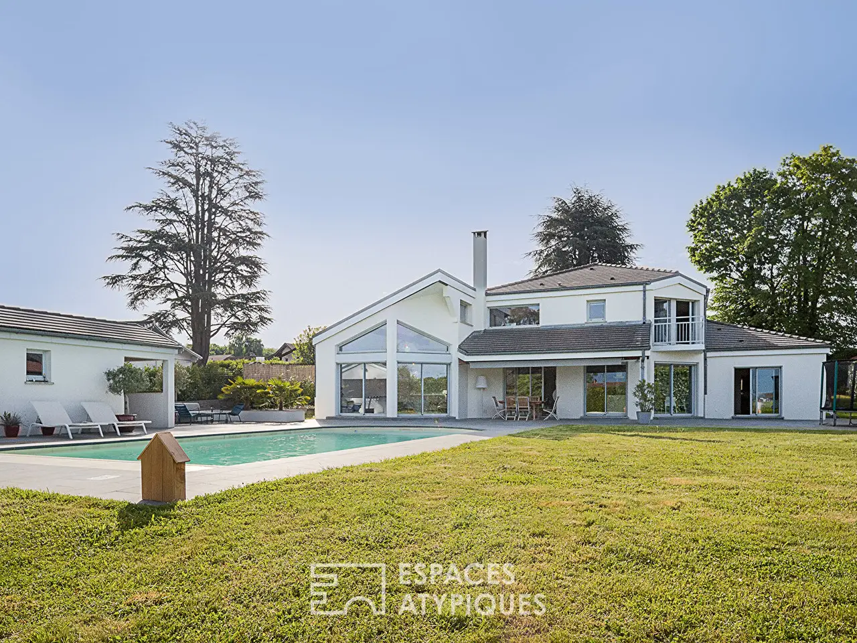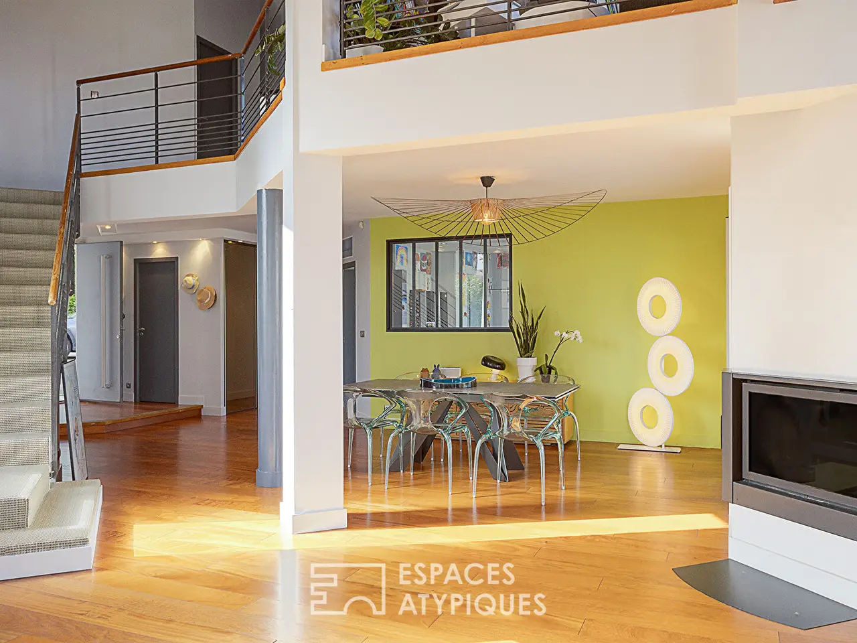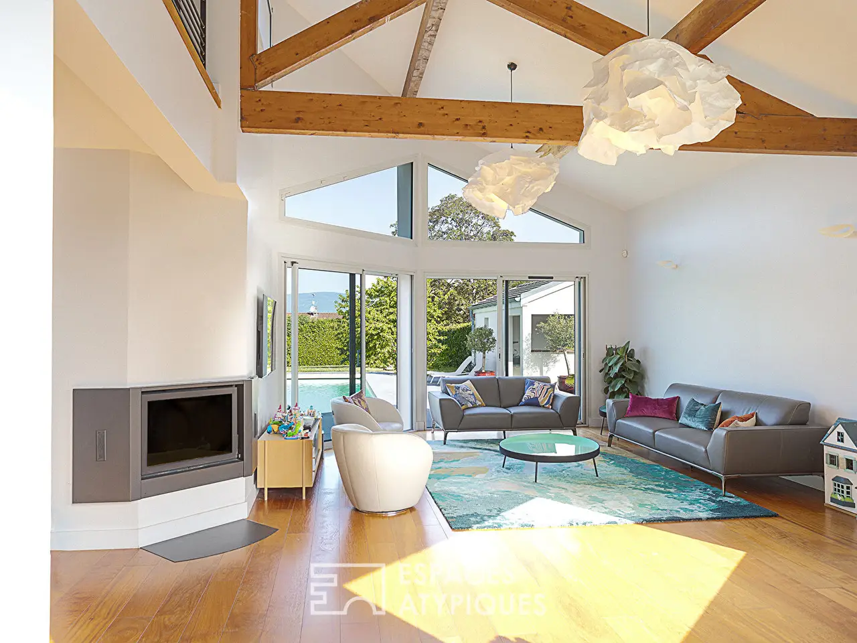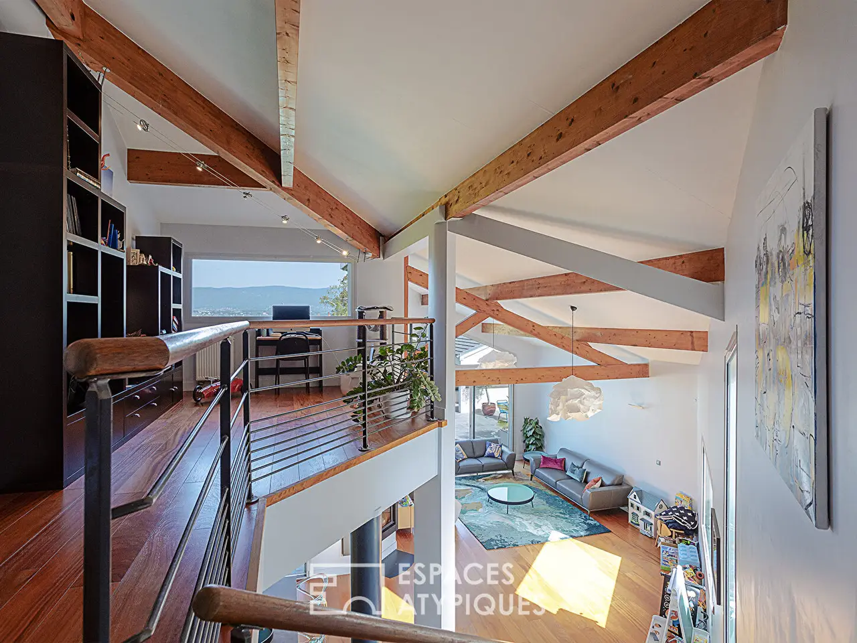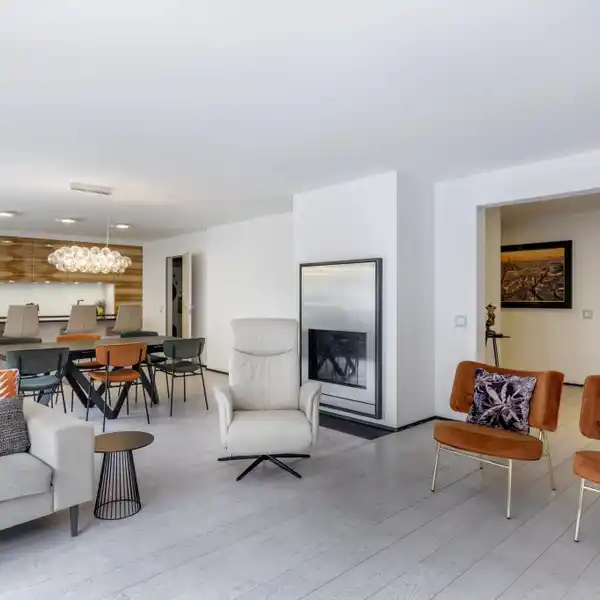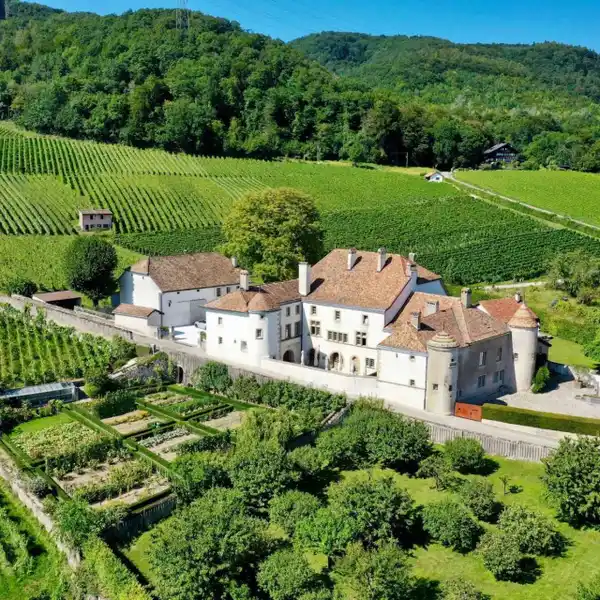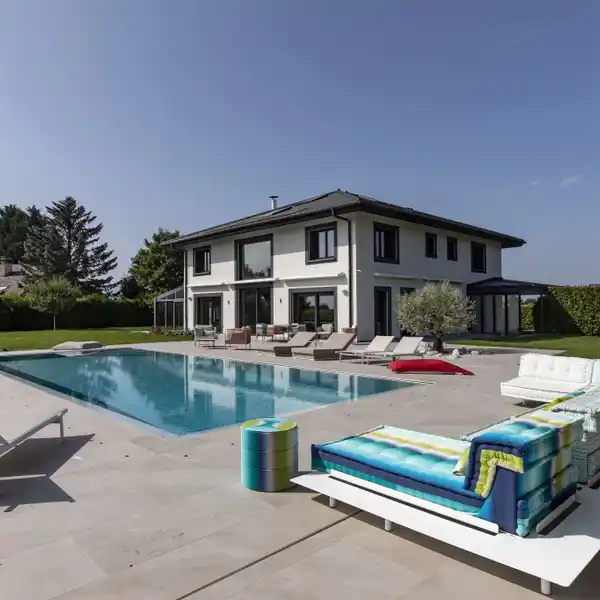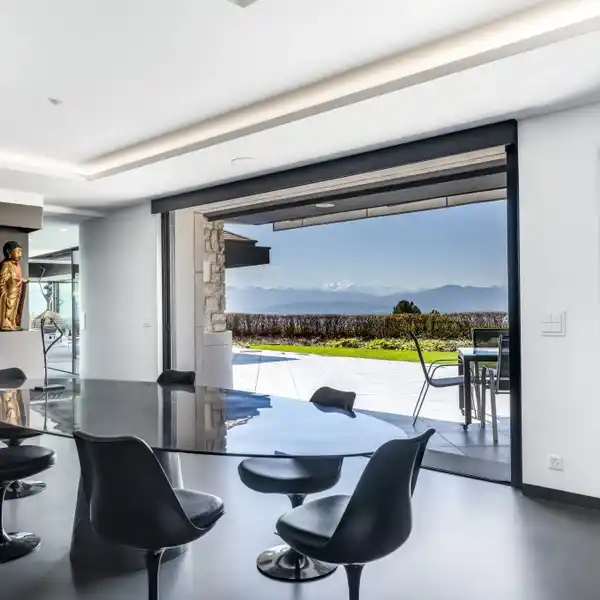Contemporary Villa Steps from Lake Geneva
Nernier, France
Listed by: Espaces Atypiques
Situated just a stone's throw from Lake Geneva and the picturesque village of Nernier, this contemporary villa offers a privileged living environment just 15 minutes from the Swiss border. Set in 2,468 sqm of landscaped grounds with swimming pool and pool house, it offers 255 sqm of living space, plus 45 sqm of outbuildings, giving a total of 300 sqm of usable space.Upon entering, the house opens onto a vast, light-filled living room of over 76 sqm. Designed for modern family living, it exudes a warm atmosphere thanks to the mahogany parquet flooring throughout.Divided into two distinct areas, the living room features a fireplace, a cathedral ceiling and a dining area extending onto a covered terrace, ideal for summer meals.Directly connected via a studio glass roof, the separate kitchen features immaculate Italian furniture, a Zimbabwe black granite worktop and large windows opening onto the terrace and garden.The ground-level master suite has direct access to the garden and features a double dressing room and a generous bathroom with bath, walk-in shower and double washbasin.A 22 sqm room, perfect for an office or guest bedroom, is added to this level, along with a laundry room with separate access and a guest toilet.Upstairs, a mezzanine office or library area overlooks the living room and leads to three bedrooms, two of which share a balcony with lake views. A second bathroom and dressing room complete this level.Finally, a double garage with mezzanine, a wine cellar, a workshop and co-ownership access to a private beach complete the features of this property, ideal for a family looking for tranquillity, space and comfort.ENERGY CLASS: C / CLIMATE CLASS: EEstimated average annual energy costs indexed to 15 August 2015 : 4,000 Euros.Information on the risks to which this property is exposed is available on the Georisques website for the areas concerned: www.georisques.gouv.fr.REF. 1970EAAdditional information* 8 rooms* 5 bedrooms* 2 bathrooms* 1 floor in the building* Outdoor space : 2468 SQM* Parking : 5 parking spaces* 50 co-ownership lots* Property tax : 3 618 €* Proceeding : NonEnergy Performance CertificateEPC : 139 kWhEP/m2.year* A 450GHG : 41 kgeqCO2/m2.year* A 80Agency feesThe fees include VAT and are payable by the vendorMediatorMediation Franchise-Consommateurswww.mediation-franchise.com29 Boulevard de Courcelles 75008 ParisInformation on the risks to which this property is exposed is available on the Geohazards website : www.georisques.gouv.fr
Highlights:
Mahogany parquet flooring
Cathedral ceiling in living room
Zimbabwe black granite kitchen worktop
Contact Agent | Espaces Atypiques
Highlights:
Mahogany parquet flooring
Cathedral ceiling in living room
Zimbabwe black granite kitchen worktop
Studio glass roof connecting kitchen
Ground-level master suite with garden access
Mezzanine office/library overlooking living room
Wine cellar
Private beach access
Double garage with mezzanine
