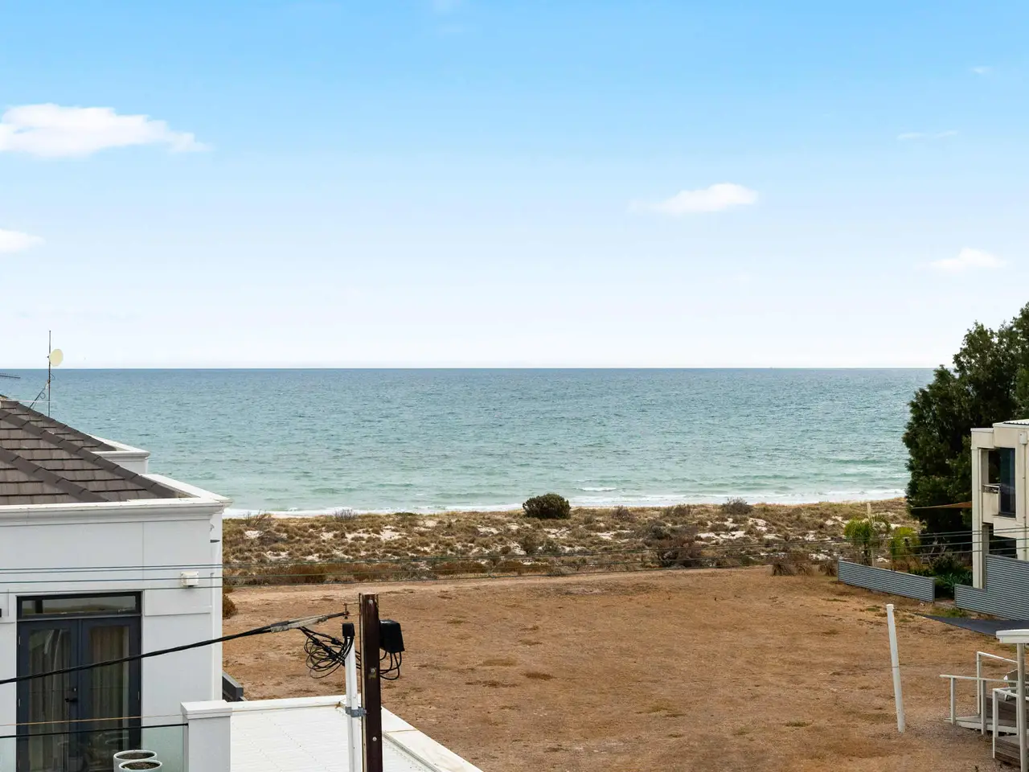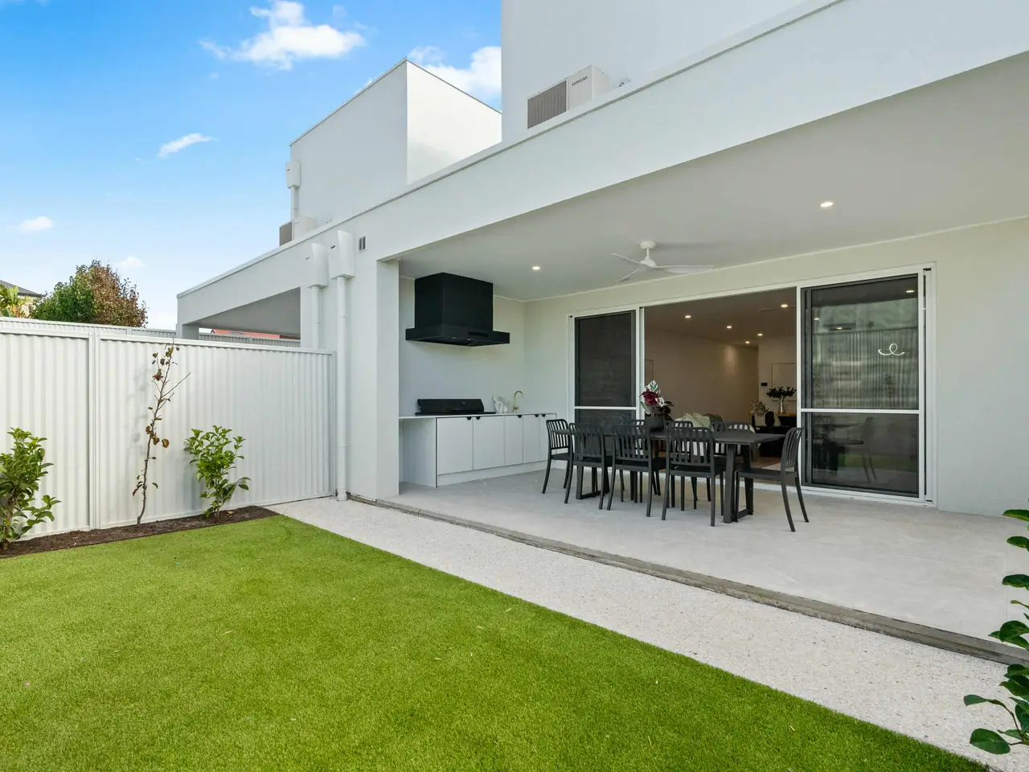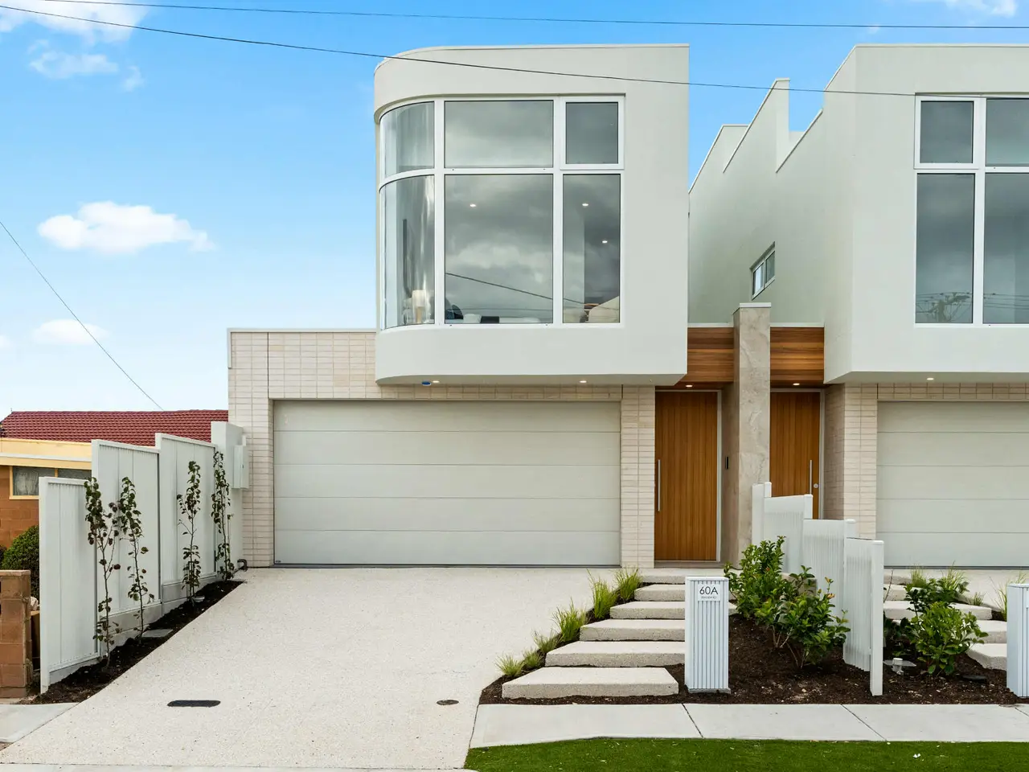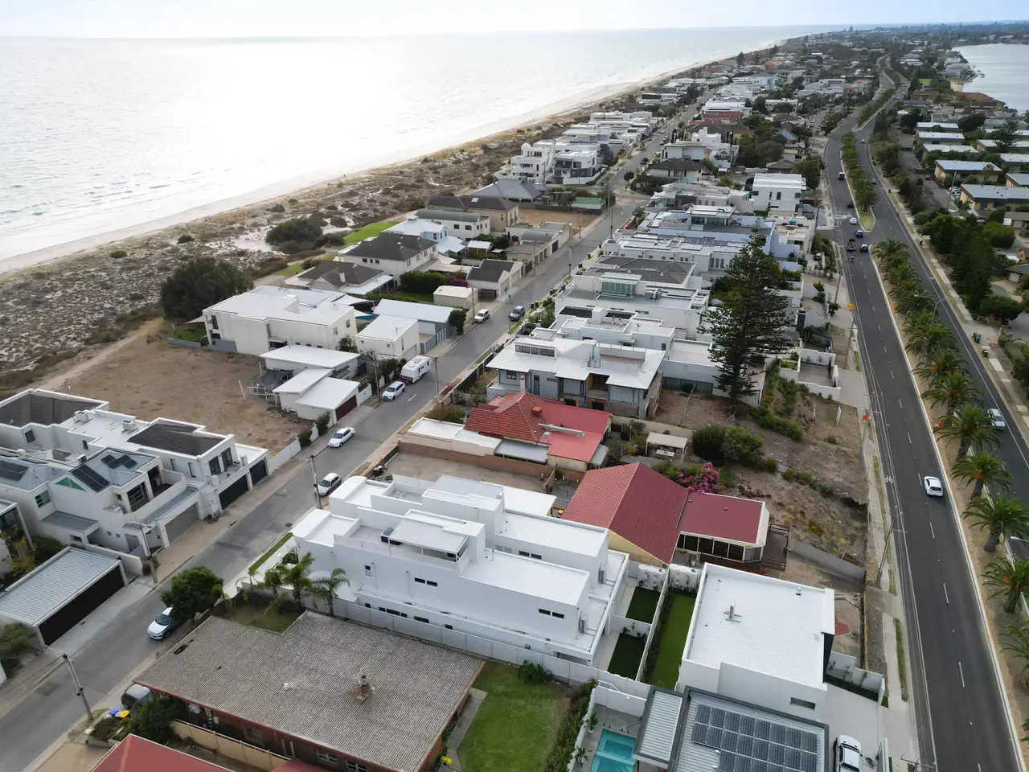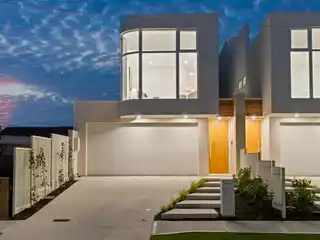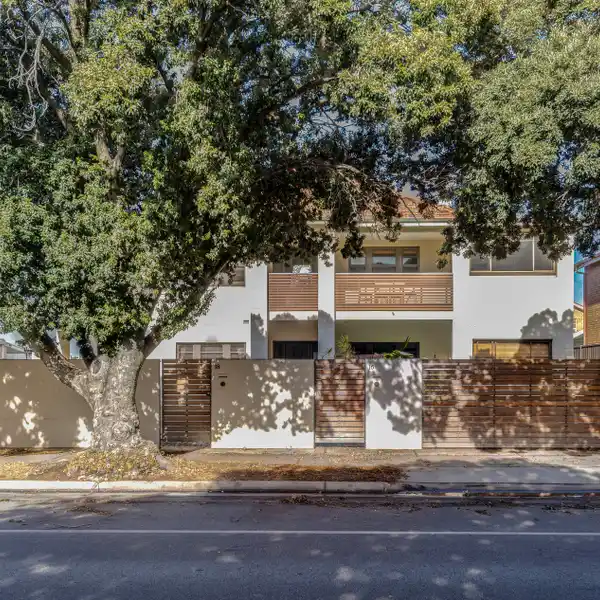Refined Coastal Living with Show-Stopping Rooftop Terrace
60A Seaview Road, Tennyson, SA, 5022, Australia
Listed by: Michael Gentilcore | Belle Property Australia
Beautifully positioned in the heart of Tennyson, this brand-new architectural residence captures the essence of refined coastal living. Designed to blend sophistication with everyday functionality, the home offers a lifestyle of effortless luxury just moments from the beach. Spanning three meticulously crafted levels, every element of the design has been thoughtfully considered-from the flexible living and entertaining zones to the premium finishes and the show-stopping rooftop terrace with panoramic coastal views. Whether for families, discerning downsizers, or avid entertainers, this residence delivers the ultimate balance of comfort, elegance, and seaside charm. Ground Floor – Seamless Living & Entertaining: Designed for effortless everyday living, the ground level features a king-sized master suite with walk-in robe and luxurious ensuite, a guest powder room, dedicated wine room, and expansive open-plan kitchen, dining, and living space. The butler's pantry complements the high-spec SMEG kitchen, flowing seamlessly to the alfresco area-complete with an inbuilt outdoor kitchen, perfect for entertaining all year round. First Floor – Elevated Comfort & Coastal Vistas: Accessed via feature LED-lit Victorian Ash staircase or internal lift, the first floor hosts a second master suite with walk-in robe, ensuite, and curved glass, floor to ceiling feature window offering your first glimpse of Tennyson Beach. Two additional large bedrooms include built-in robes, while a plush retreat with kitchenette adds a touch of luxury for guests or teens. Rooftop – The Ultimate Entertainer's Paradise: Take in sweeping views of Tennyson Beach, the West Lakes shoreline, and coastal fireworks from your private rooftop terrace. Designed to impress, this space includes a second outdoor kitchen with built-in BBQ, adjustable louvres, and spa-perfect for entertaining under the stars. Features: - 4 spacious bedrooms, including 2 master suites with WIR & ensuite - Additional main bathroom + guest powder room - Double garage with white exposed aggregate driveway - Designer kitchen with SMEG appliances: pyrolytic oven, combi microwave, 900mm induction cooktop, integrated fridge - Feature stone benchtops throughout - Butler's pantry and wine room - Ground floor & rooftop alfresco zones with built-in outdoor kitchens - Rooftop spa with panoramic coastal views + controllable louvre roof - Internal lift to all levels & Victorian Ash staircase - Double-glazed Jolong windows & doors - Integrated gas fireplace to main living Location: - Metres from Tennyson Beach - Minutes to West Lakes Shopping Centre, cafes & cinemas - Close to Grange & Royal Adelaide Golf Clubs - Easy access to public transport & Adelaide CBD - Nearby Schooling | West Lakes Kindergarten & Early Childhood Centre, Grange Primary School, West Lakes Shore School, Seaton High School, Henley High School, St Michaels Specifications: Year Built / 2025 Land Size / 371 m2 Council / City Of Charles Sturt Council Rates / $640 PQ With West Lakes Mall, lakeside cafes, popular restaurants, Grange village and Grange Golf Course all just moments from your door, this luxurious beachside residence delivers the perfect balance of coastal tranquillity and urban convenience. All information provided has been obtained from sources we believe to be accurate, however, we cannot guarantee the information is accurate and we accept no liability for any errors or omissions (including but not limited to a property's land size, floor plans and size, building age and condition) Interested parties should make their own enquiries and obtain their own legal advice. RLA 254416.
Highlights:
Feature Stone Benchtops
Rooftop Terrace with Panoramic Coastal Views
Butler's Pantry and Wine Room
Listed by Michael Gentilcore | Belle Property Australia
Highlights:
Feature Stone Benchtops
Rooftop Terrace with Panoramic Coastal Views
Butler's Pantry and Wine Room
Integrated Gas Fireplace
Victoria Ash Staircase
Double-Glazed Jolong Windows & Doors
Internal Lift to All Levels
Rooftop Spa with Controllable Louvre Roof
Built-in Outdoor Kitchens
Designer Kitchen with SMEG Appliances

