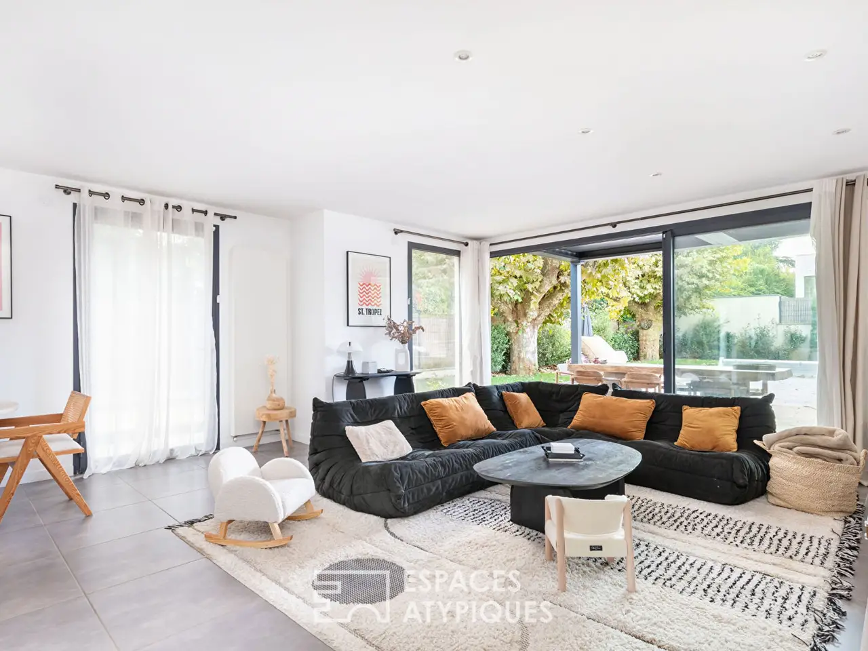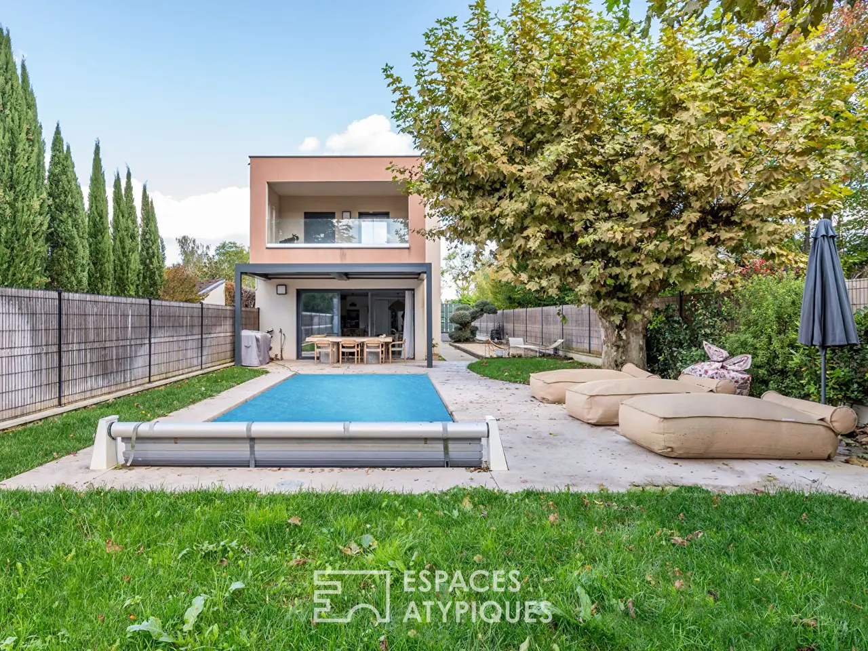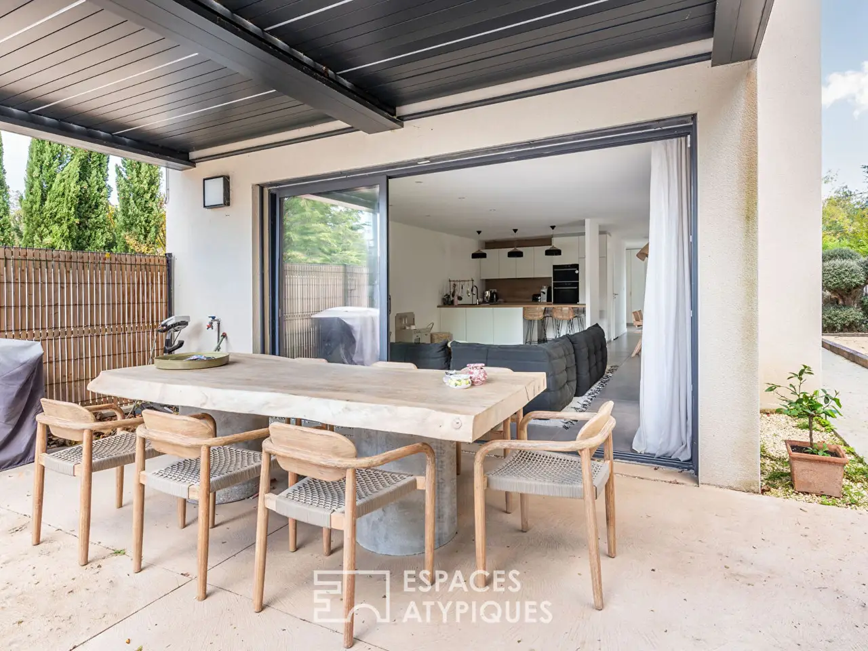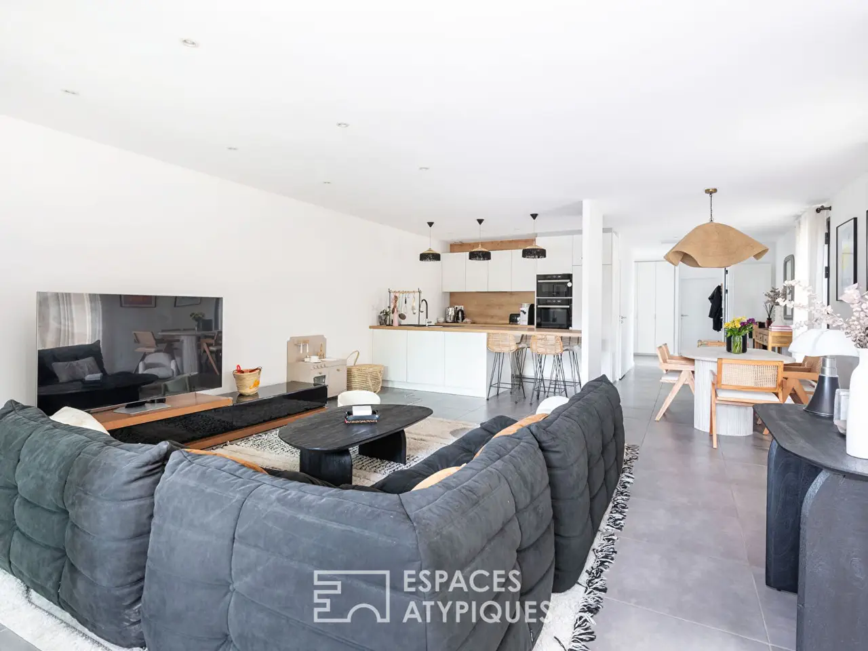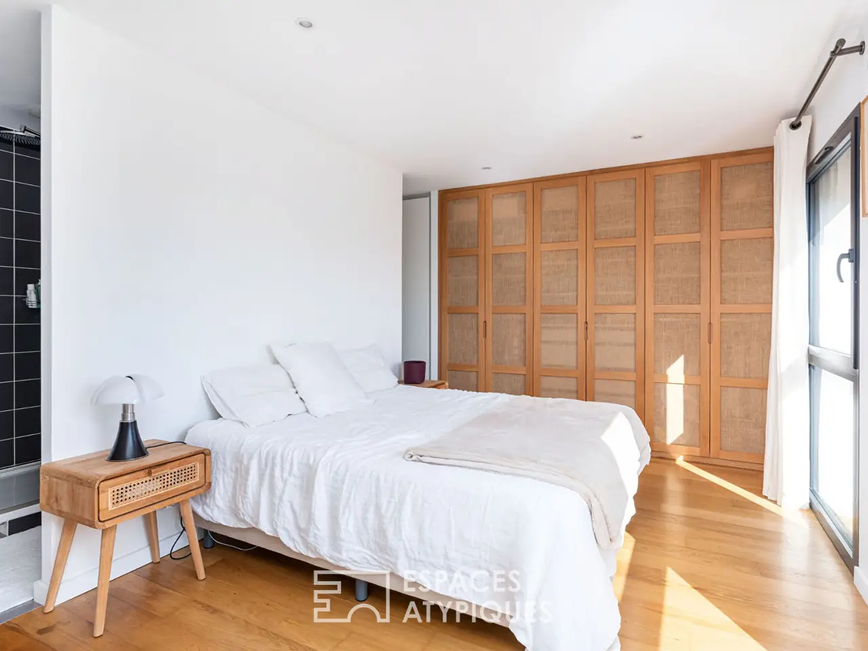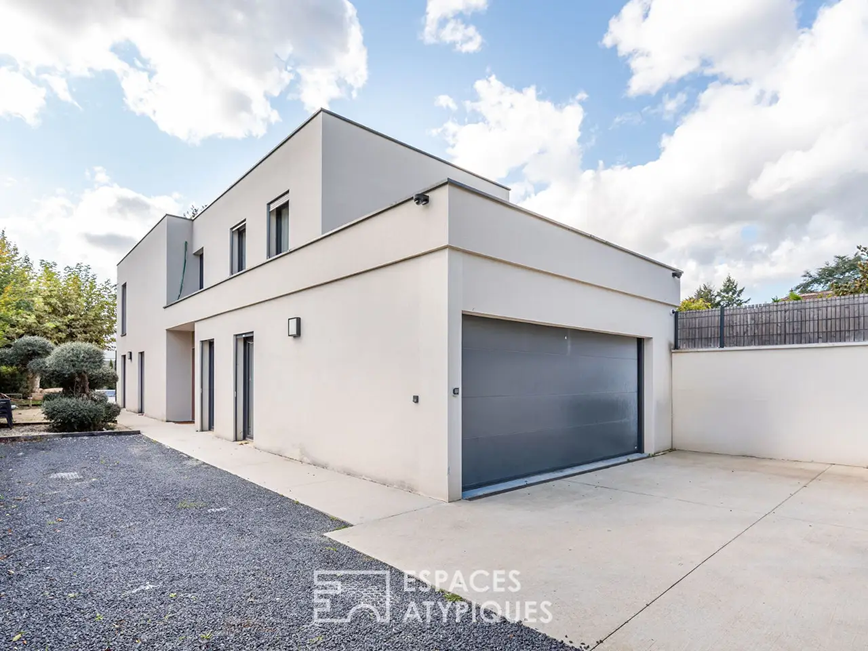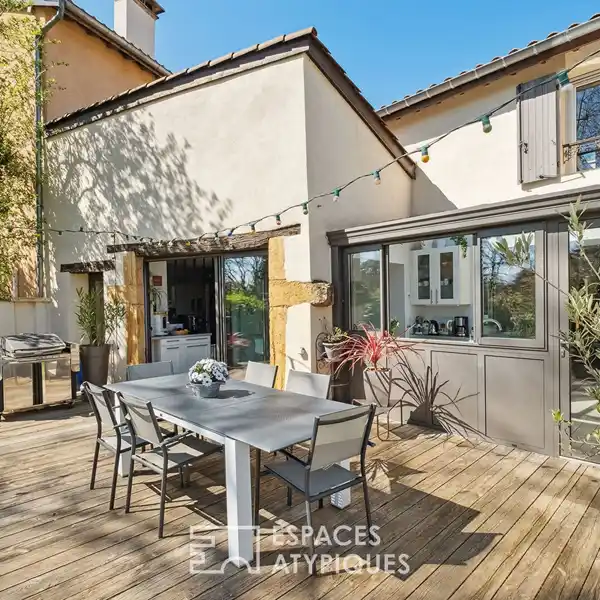Thoughtfully Designed Contemporary Family Home
USD $1,270,043
Tassin La Demi Lune, France
Listed by: Espaces Atypiques
Just steps from the charming village of Tassin, the Saint Joseph and Saint Claude schools, and the train station, discover this contemporary family home. Thoughtfully designed down to the smallest detail to offer comfort, practicality, and elegance, it perfectly embodies today's sought-after modern living. Upon entering, the ground floor captivates with its generous volumes and resolutely contemporary design. The living area, bathed in light thanks to a large bay window, combines the living room, dining room, and a fully equipped open kitchen. This space provides direct access, on one level, to a furnished terrace and an elegant, ideally oriented swimming pool. A spacious master suite completes the ground-level space with a functional laundry room and guest toilet. The upper floor, designed for family life, houses a second master suite as well as two additional bedrooms that share a bathroom. A second living area, adaptable as an office, TV corner, or games area, offers valuable flexibility to adapt to everyone's needs. The land, entirely flat and demarcated, constitutes a green setting, with a petanque court and a welcoming swimming pool. A large single garage, combined with additional parking spaces, makes everyday life easier. A favorite house, combining modernity, functionality and the art of living to perfection. ENERGY CLASS: C / CLIMATE CLASS: C Estimated average amount of annual energy expenditure for standard use, indexed to the years 2021, 2022, 2023: between EUR1,840 and EUR2,560 Contact: Amandine - 06 50 86 46 08 REF. 10788 Additional information * 5 rooms * 4 bedrooms * 1 bathroom * 2 shower rooms * Outdoor space : 500 SQM * Parking : 2 parking spaces Energy Performance Certificate Primary energy consumption c : 119 kWh/m2.year High performance housing
Highlights:
Generous Volumes
Large Bay Window
Elegant Swimming Pool
Contact Agent | Espaces Atypiques
Highlights:
Generous Volumes
Large Bay Window
Elegant Swimming Pool
Spacious Master Suite
Flat and Demarcated Land
Petanque Court
Modern Design
Functional Laundry Room
Second Living Area
Furnished Terrace
