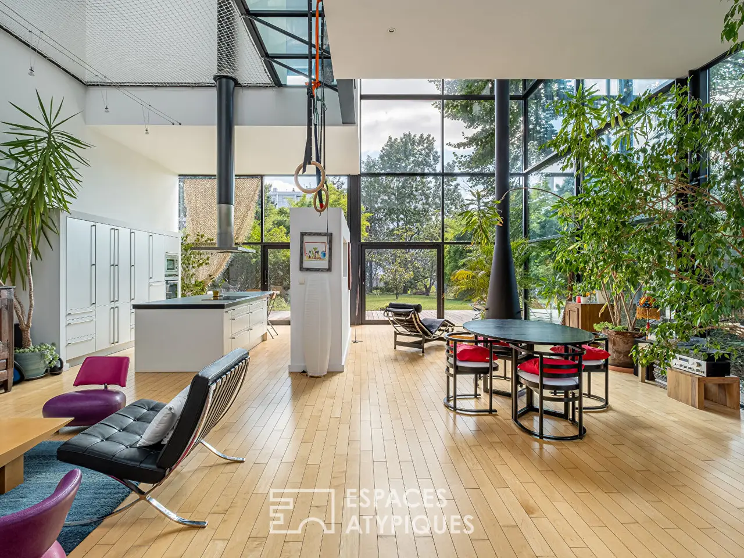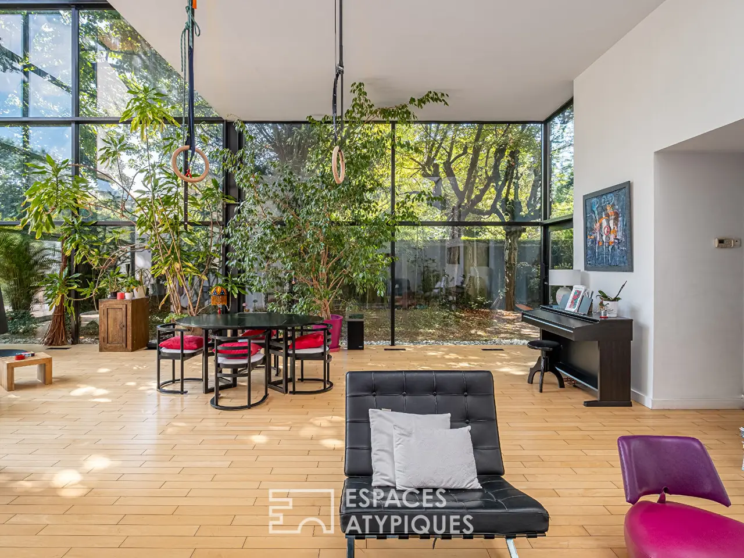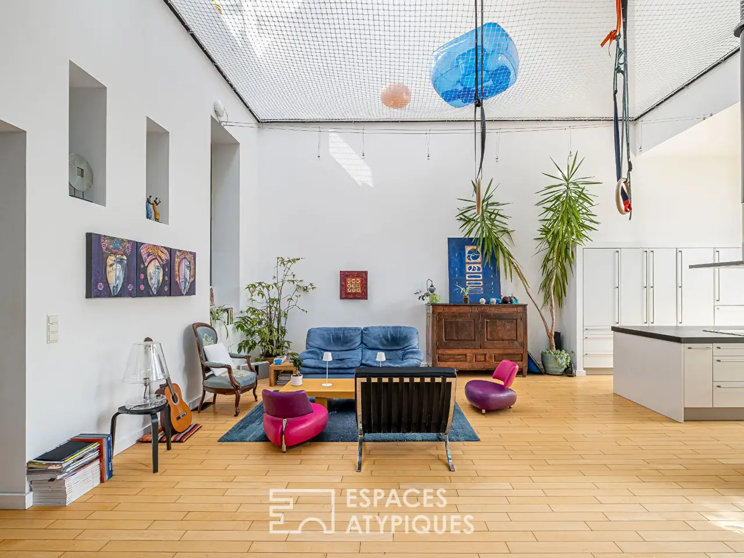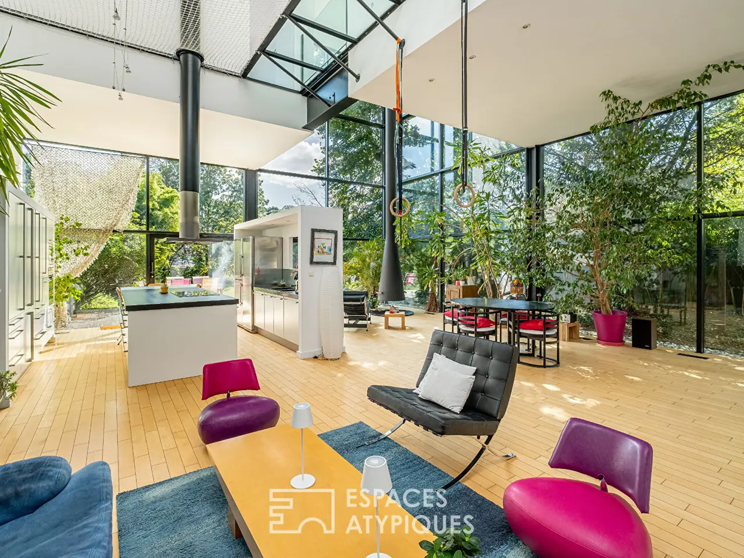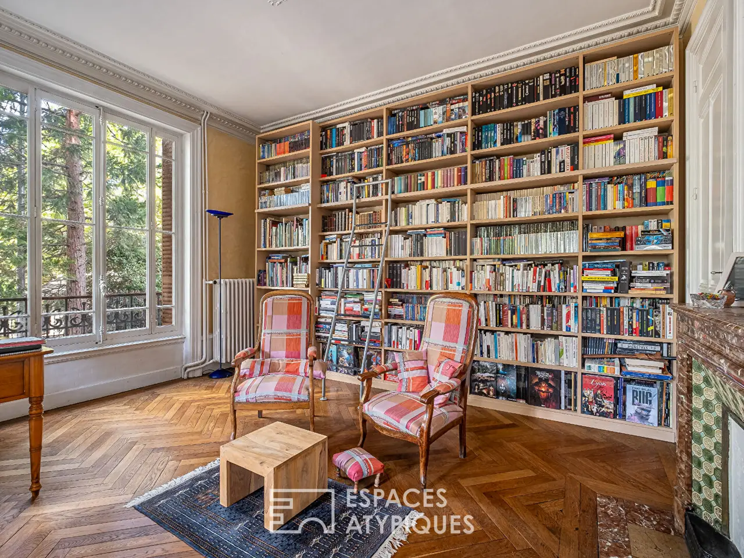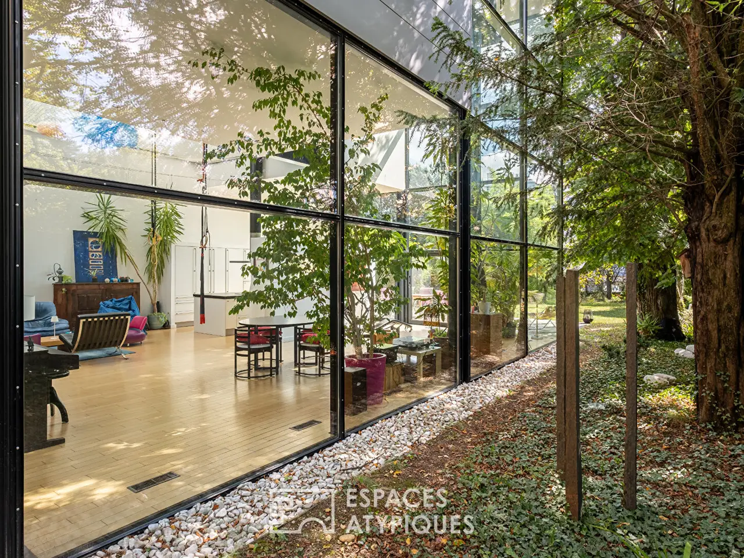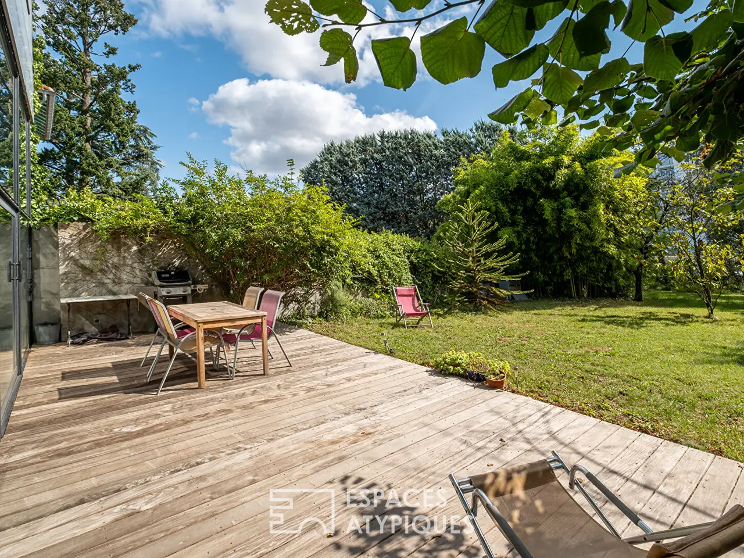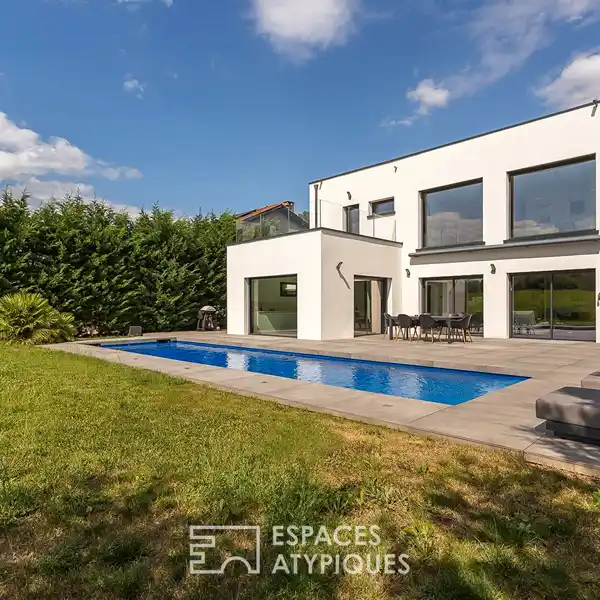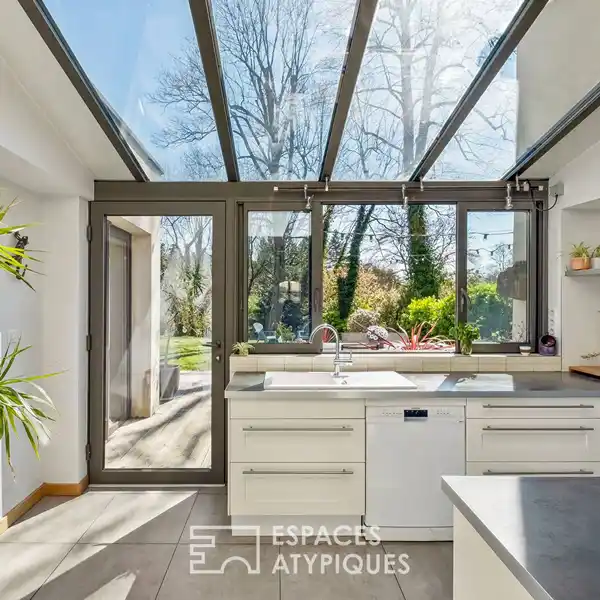Residential
USD $1,916,404
Tassin La Demi Lune, France
Listed by: Espaces Atypiques
Located in the heart of a residential area of Tassin, a stone's throw from all amenities, thus allowing you to maintain an urban lifestyle. This house dating from 1900 perfectly embodies the balance between the charm of the old and a bold contemporary extension carried out by the architectural firm Barres-Coquet. Perfect for welcoming a family, this extraordinary home combines generous spaces, light and conviviality.
The living room, the true beating heart of the house, impresses with its 8-meter ceiling and its vast glass walls, giving a unique feeling of living outside while being inside. This space bathed in natural light offers a harmonious continuity with the surrounding garden, inviting a total immersion in nature without leaving the comfort of your home.
This space, which invites moments of sharing, is magnified by an impressive fireplace, offering a corner conducive to moments of relaxation and reading. The open kitchen, with contemporary lines and fully equipped, in the center of this spectacular room, becomes the gathering place par excellence. The five bedrooms offer intimate spaces for everyone, and two additional bedrooms can be arranged as needed. Children will be able to find a serene and secure setting there, conducive to relaxation and creativity.
The old part of the house retains all its old-world charm, with authentic materials, interesting volumes and 30m2 of attic space to be converted. It also leaves room for new possibilities: some rooms are to be redesigned, thus offering the chance to personalize the space according to your desires and needs. A unique opportunity to combine character and modernity, by adding your own vision. This favorite house is a real cocoon, where every detail has been thought out to promote quality moments, while enhancing the unique and authentic character of the property. In annexes garage, cellars, laundry room:
ENERGY CLASS: F CLIMATE CLASS: F Estimated average amount of annual energy expenditure for standard use, established from energy prices for the years 2021, 2022, 2023 (subscriptions included): between EUR10,080 and EUR13,690.
Contact : Amandine - 06 50 86 46 08
REF. 12495
Additional information
* 9 rooms
* 5 bedrooms
* 1 bathroom
* 1 bathroom
* Outdoor space : 880 SQM
* Property tax : 1 548 €
Energy Performance Certificate
EPC : 346 kWhEP/m2.year
* A <= 50
* B 51-90
* C 91-150
* D 151-230
* E 231-330
* F 331-450
* G > 450
GHG : 91 kgeqCO2/m2.year
* A <= 5
* B 6-10
* C 11-20
* D 21-35
* E 36-55
* F 56-80
* G > 80
Agency fees
The fees include VAT and are payable by the vendor
Mediator
Mediation Franchise-Consommateurs
www.mediation-franchise.com
29 Boulevard de Courcelles 75008 Paris
Information on the risks to which this property is exposed is available on the Geohazards website : www.georisques.gouv.fr
Highlights:
High ceilings with vast glass walls
Impressive fireplace for relaxation
Open kitchen with contemporary design
Contact Agent | Espaces Atypiques
Highlights:
High ceilings with vast glass walls
Impressive fireplace for relaxation
Open kitchen with contemporary design
Authentic materials in old-world charm
Attic space for potential conversion
Garage, cellars, and laundry room
Generous outdoor space of 880 SQM
Quality moments in a cocoon setting
