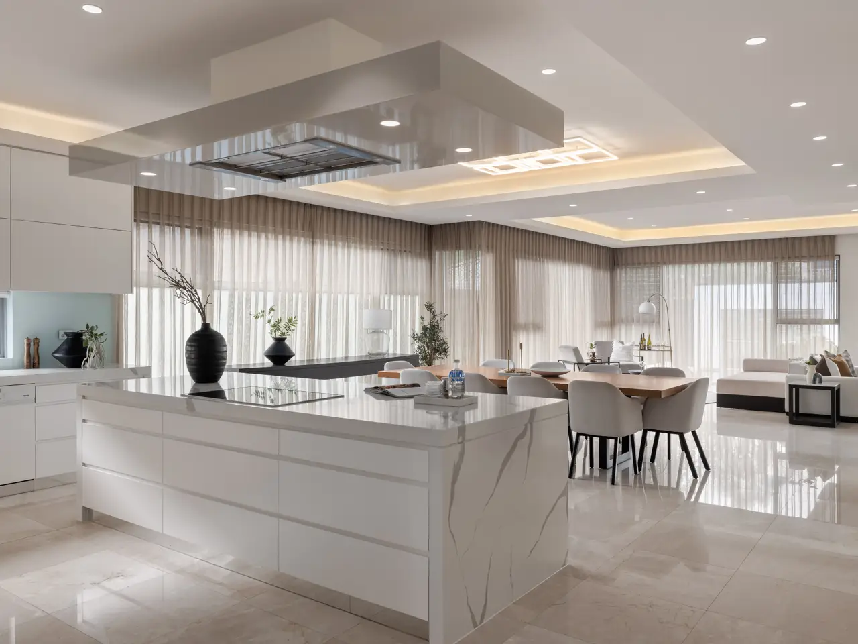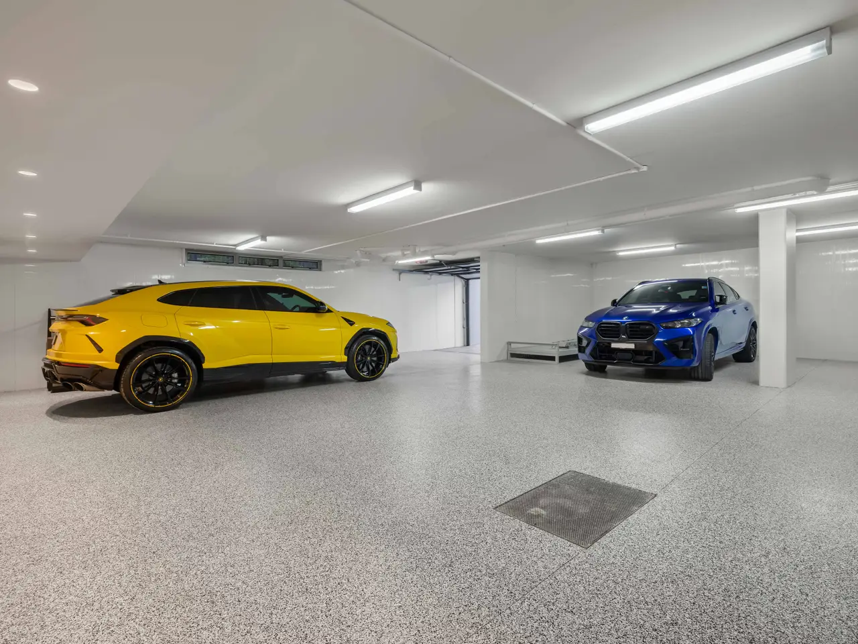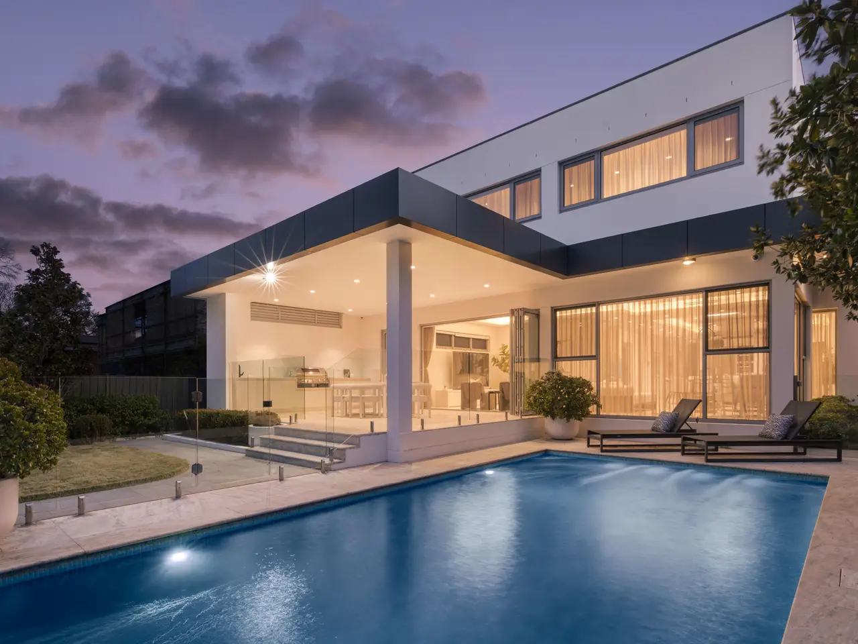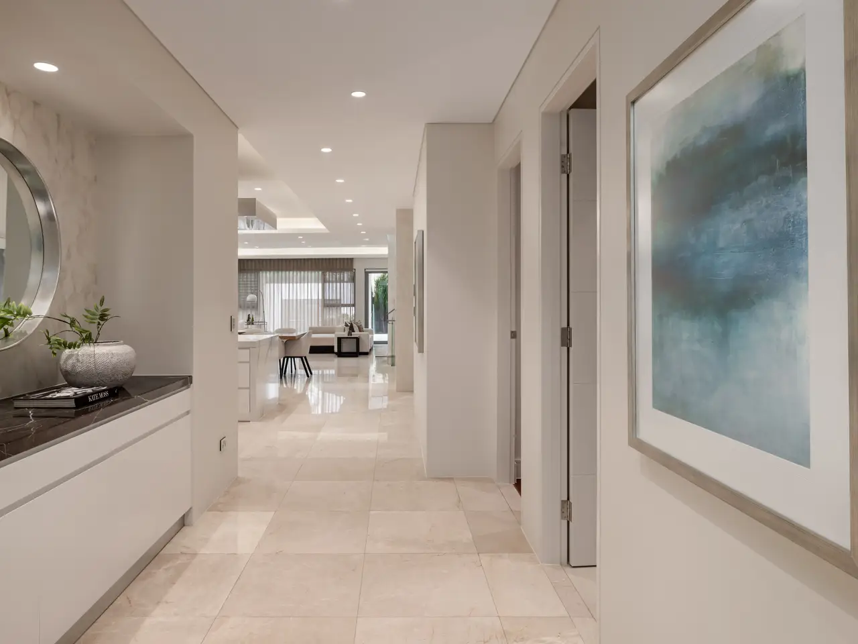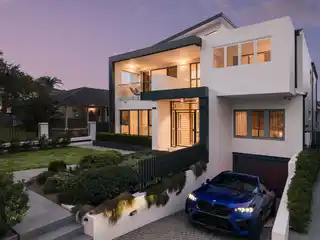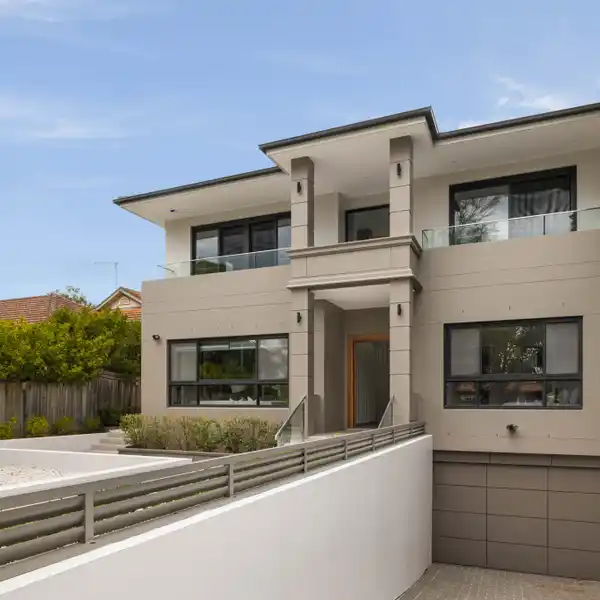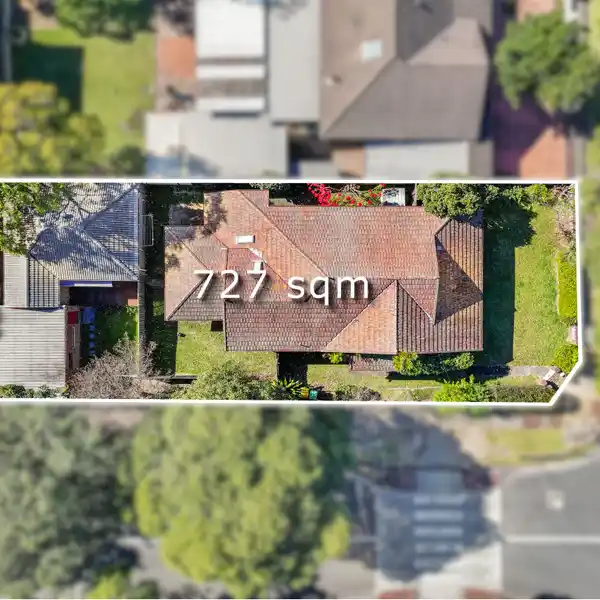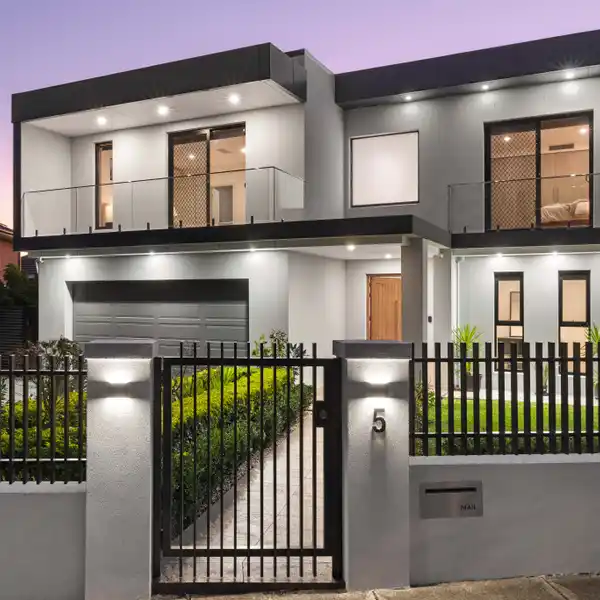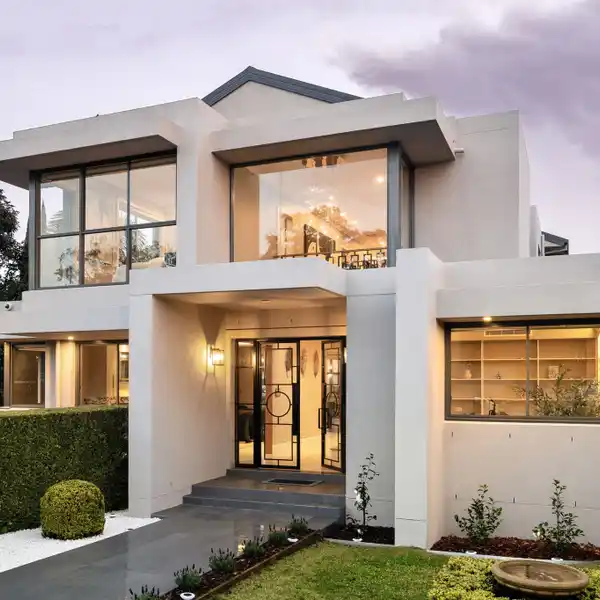Landmark Designer Estate
10 Chalmers Road, Strathfield, NSW, 2135, Australia
Listed by: Michael Ma | Belle Property Australia
A landmark estate of unrivalled scale and sophistication, this designer residence is a masterclass in architectural craftsmanship, immersed in light and framed by beautifully landscaped grounds. Wrapped in walls of glass to heighten the connection between indoor and outdoor spaces, it unfolds across three levels, all serviced by a private internal lift. Soaring ceilings, intricate detailing and bespoke finishes enhance its grand design, while the alfresco entertainer's pavilion overlooks a sun-bathed pool to channel a resort-like setting. - Full-brick construction across three levels with an internal lift and basement garage - Floor-to-ceiling glazing embraces leafy outlooks and an immersive in/outdoor feel - Streamlined lounge/dining transitions to the alfresco pavilion and poolside retreat - Gourmet kitchen, 70mm stone island, Miele appliances, butler's kitchen and pantry - Six spacious bedrooms, five with private ensuites and a separate study/home office - First-class home theatre with integrated AV, wet bar and a plush cinema-style layout - Wellness sector includes a gym, sauna and provisions for a wine cellar or cool room - Marble, travertine, granite and brushbox timber channel elegance and texture - Seven car basement, smart security system, zoned air conditioning and CCTV - Located 1.7km from Strathfield Station, plaza, elite schools and the golf course
Highlights:
Marble and travertine finishes
Gourmet kitchen with Miele appliances
Alfresco entertainer's pavilion with pool
Listed by Michael Ma | Belle Property Australia
Highlights:
Marble and travertine finishes
Gourmet kitchen with Miele appliances
Alfresco entertainer's pavilion with pool
Home theater with wet bar
Gym and sauna
Brushbox timber flooring
Floor-to-ceiling glazing for indoor/outdoor connection

