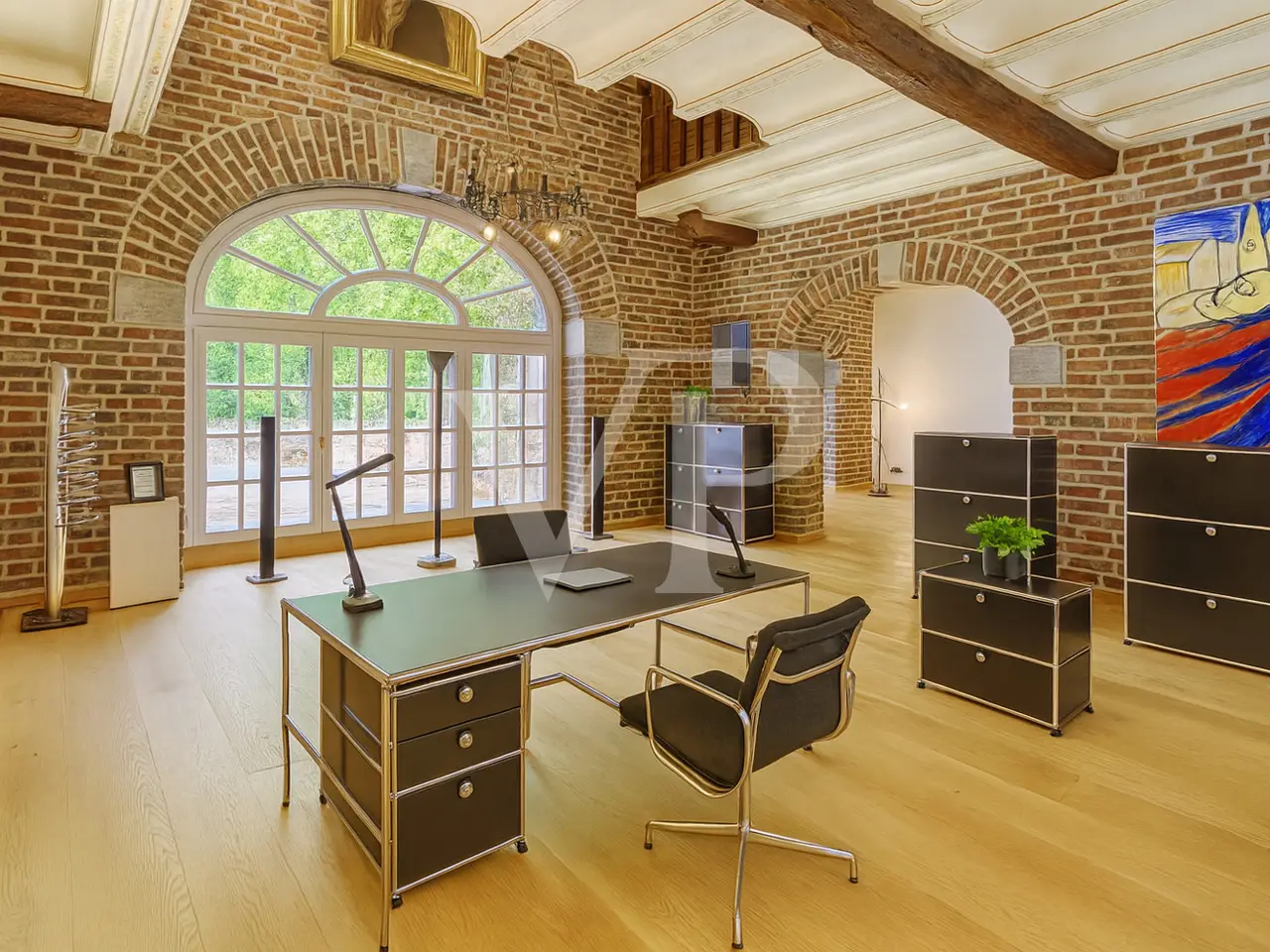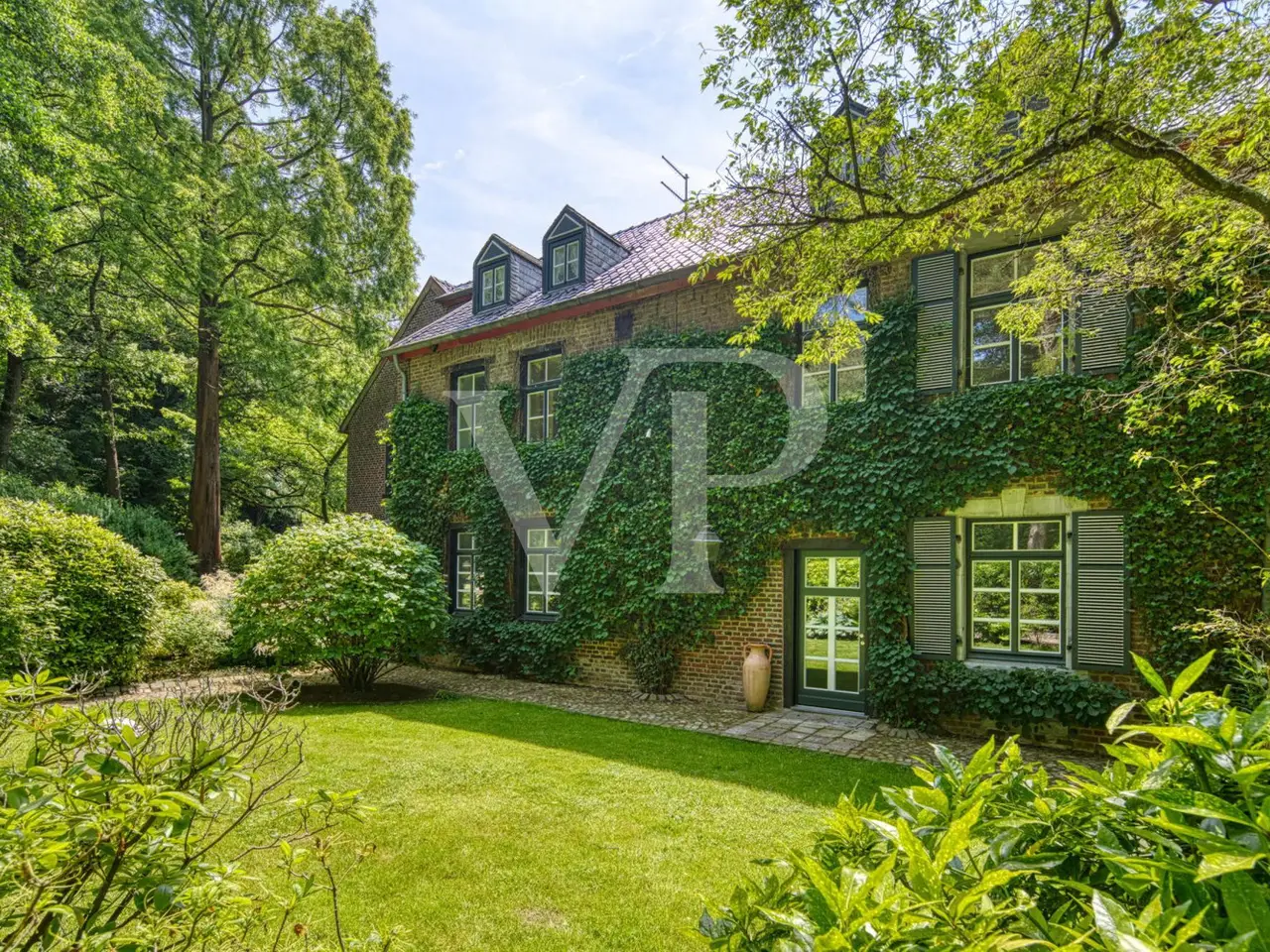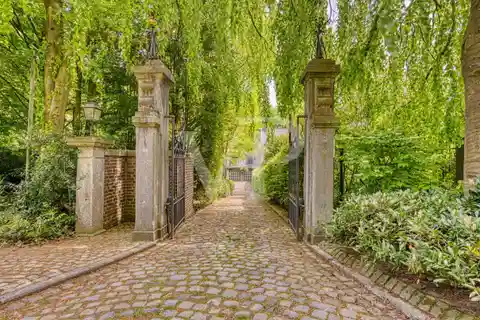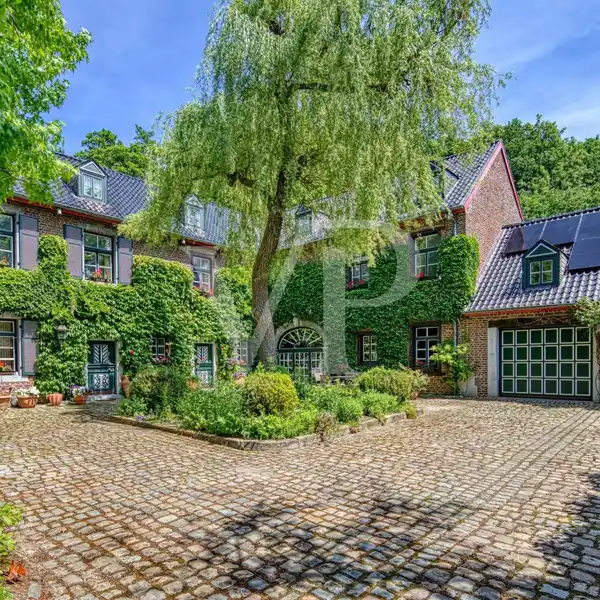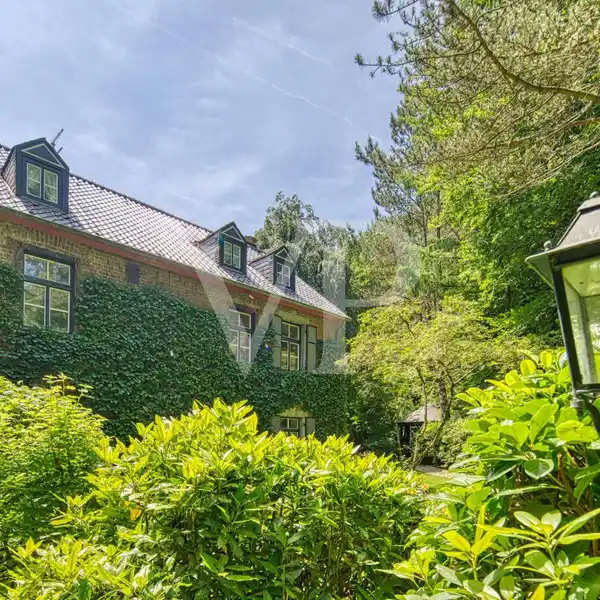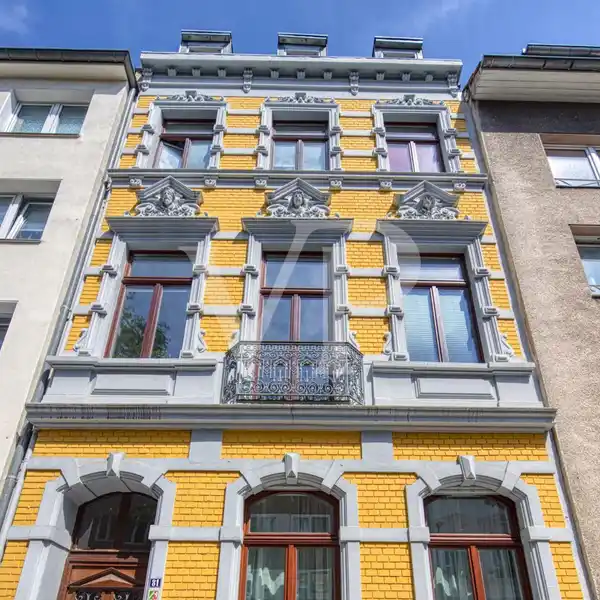Manufactured in Park
USD $1,530,855
Stolberg (Rheinland) / Gedau, Germany
Listed by: VON POLL IMMOBILIEN Eschweiler | von Poll Immobilien GmbH
This exceptional country house in a quiet, secluded location on the edge of the historic Gedau estate combines stylish working with upscale living comfort. With around 384 m² of usable and living space on the first floor and second floor and an additional approx. 130 m² in the converted attic, the property offers flexible space for companies with up to 20-25 workstations. The special atmosphere of the listed courtyard ensemble makes the property a prestigious address for entrepreneurs, freelancers or law firms - both as a pure office location and for a combination of working and living under one roof. The building was constructed in 1981 in the style of a 17th century Kupferhof. The first floor was completely renovated between 2021 and 2023, using high-quality materials such as French cotto tiles, fine oak parquet flooring and solid Burgundy tiles. These features give the rooms a stylish ambience that is complemented by modern technology. A fast multiple fiber optic connection, LAN cabling, high-voltage connections and efficient insulation ensure contemporary and immediate usability in everyday business life. The room layout allows for a variety of uses: open-plan work areas for larger teams, separate offices and meeting rooms, showrooms or training areas. The top floor is approved for residential use and can be used as an open-plan office or creative zone, for example. The functional separation of the floors makes it possible to clearly separate business and private use, which under certain conditions can also enable tax benefits such as pro rata depreciation, deduction of current costs or input tax refunds. Particularly noteworthy are the generous outdoor parking spaces directly next to the building, which guarantee short distances for employees and customers. The modern kitchen with a view of the conservatory also creates an inviting social area that is ideal for breaks or informal discussions. The location in the Aachen-Stolberg-Eschweiler city triangle combines tranquillity, proximity to nature and excellent accessibility. The quick connection to the A4 highway, the nearby train stations and the proximity to the Belgian and Dutch borders offer the best conditions for regional and international business relationships. This prestigious one-off property combines character, function and high design potential - ideal for companies looking for more than the standard. Request the exposé now and arrange a viewing appointment to experience the possibilities of this special location for yourself.
Highlights:
French cotto tiles and oak parquet flooring
Listed courtyard ensemble
Generous outdoor parking spaces
Listed by VON POLL IMMOBILIEN Eschweiler | von Poll Immobilien GmbH
Highlights:
French cotto tiles and oak parquet flooring
Listed courtyard ensemble
Generous outdoor parking spaces
Modern kitchen with conservatory view
Fast fiber optic connection
Potential for separate business and residential use


