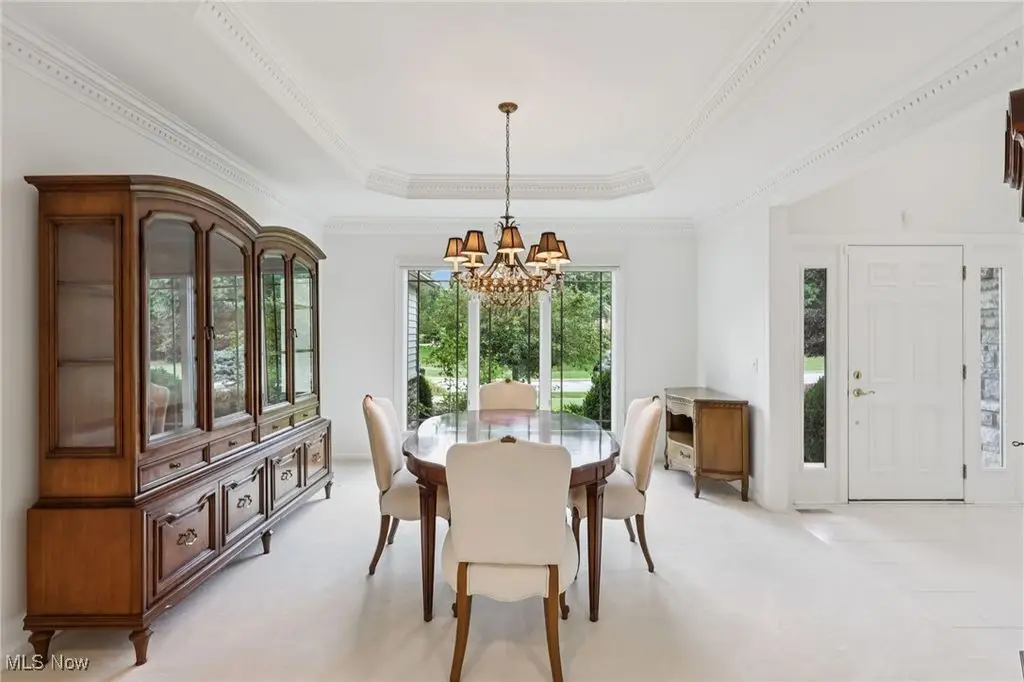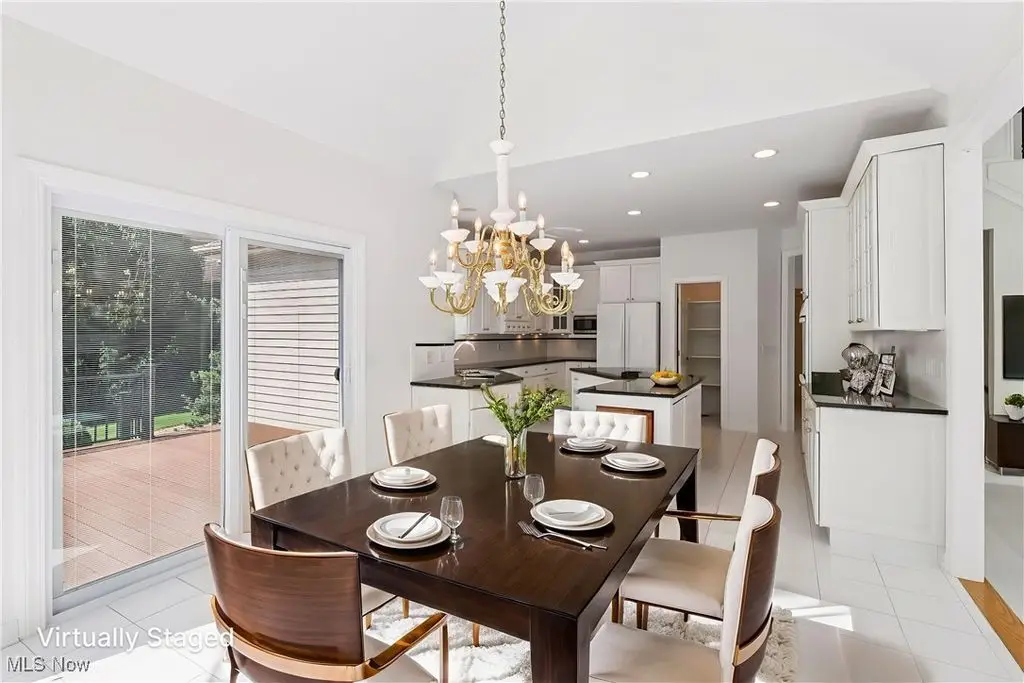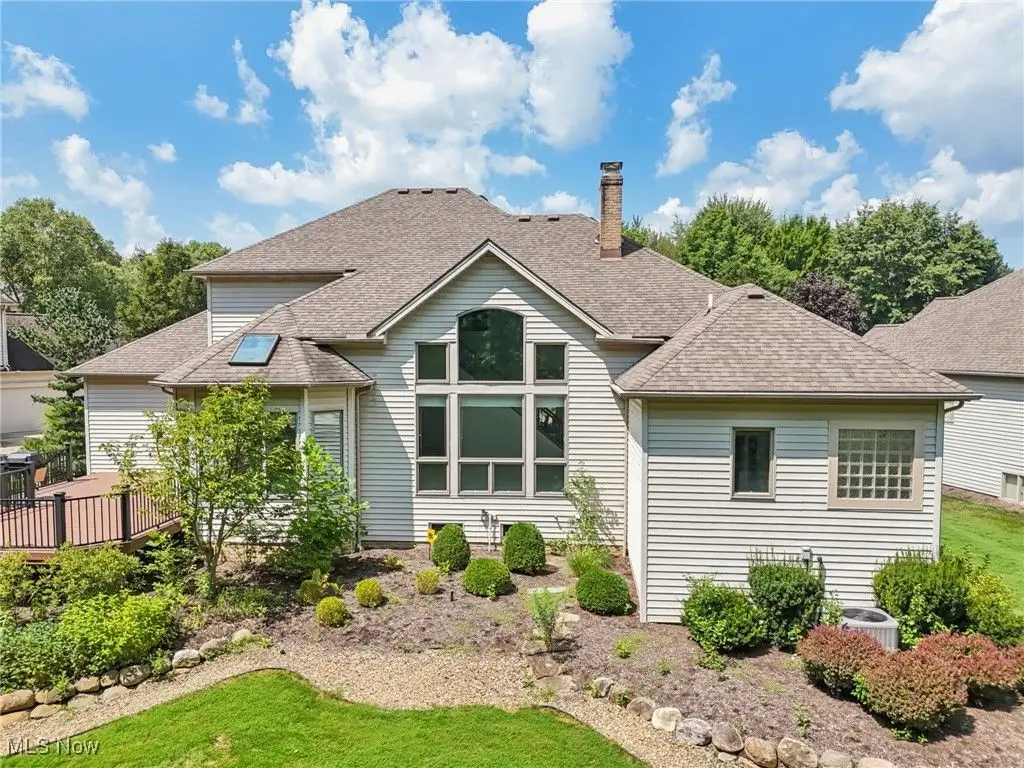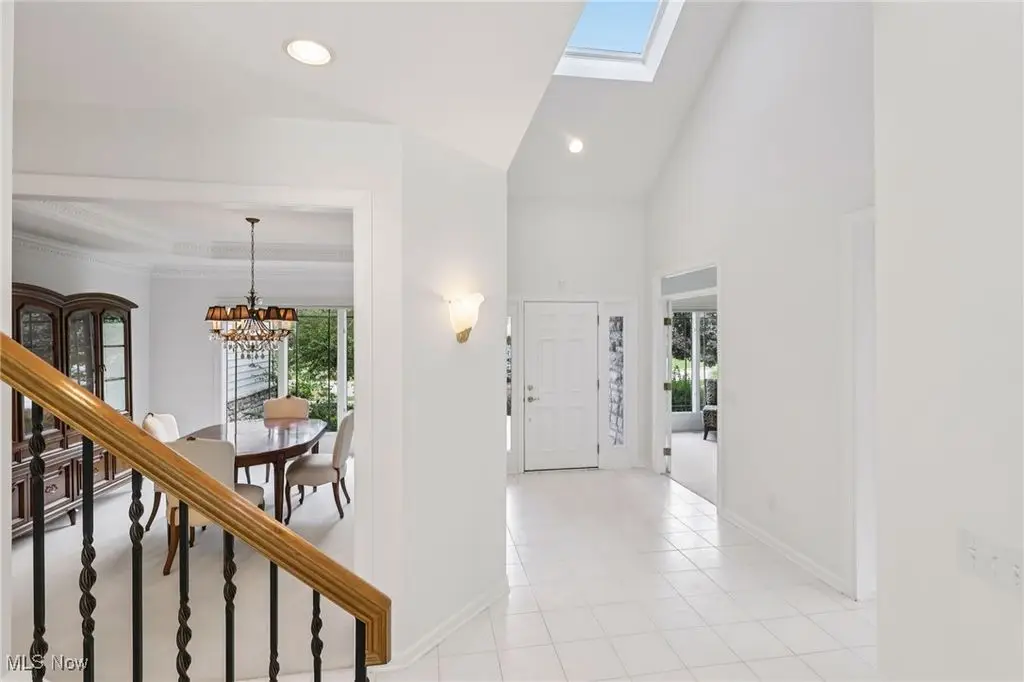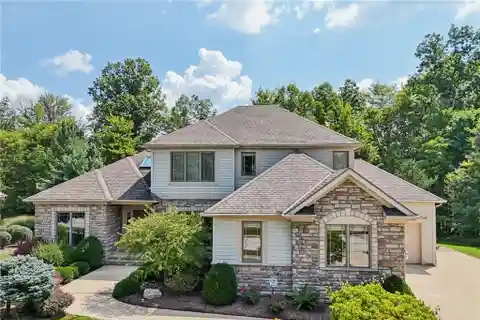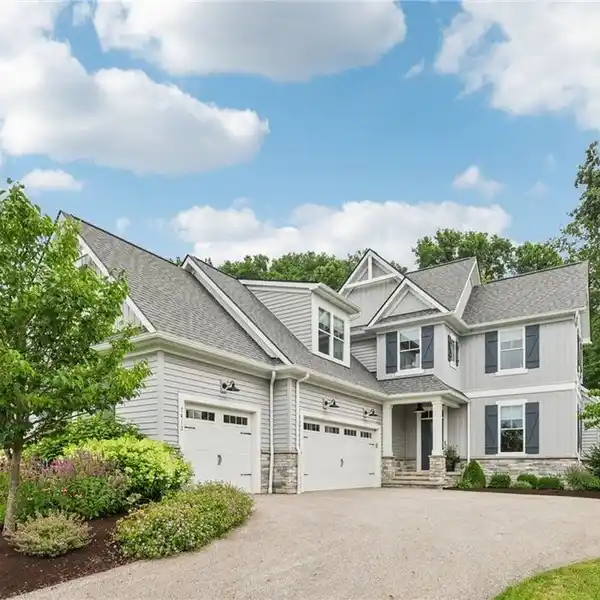Low-Maintenance Luxury with Expansive Wooded Views
39780 Alsace Court, Solon, Ohio, 44139, USA
Listed by: Teresa Slowey Whitham | Howard Hanna Real Estate Services
Open, bright, and low-maintenance modern living best describe this beautifully designed three bedroom, 3.1 bath, three car garage cluster home in Solon's Thornbury neighborhood. This home was custom built by Dinallo & Wittrup and features formal dining room and office off the foyer in the front of the home. The great room in the center of the home is light and bright with two-story ceilings, built-in shelving, a gas fireplace, and a stunning picture window showcasing the thickly wooded backyard while opening seamlessly to the expansive kitchen with white cabinetry, dark granite countertops, walk in pantry, center island, and breakfast nook outlined by windows and the new sliding glass door and composite deck (2024). The first floor primary suite offers comfort and convenience, with a glamour bath and extra large walk-in closet. The laundry room is on the main level for true one floor living. The second floor has a large loft and two additional bedrooms with a jack and jill bathroom providing space for family or guests. The lower level has a rec room that wraps around and includes an area with cabinets and countertops, the third full bathroom, and garden level windows bringing even more natural light. The unfinished basement storage area has a walk up to the three car garage. This one owner cluster home provides low maintenance living with landscaping and snow removal provided.
Highlights:
Gas fireplace with built-in shelving
Two-story ceilings in great room
White cabinetry with dark granite countertops
Listed by Teresa Slowey Whitham | Howard Hanna Real Estate Services
Highlights:
Gas fireplace with built-in shelving
Two-story ceilings in great room
White cabinetry with dark granite countertops
Expansive kitchen with walk-in pantry
First-floor primary suite with glamour bath
Composite deck with expansive views
Jack and jill bathroom on second floor
Rec room with garden level windows
Walk-up basement storage area
Low maintenance living with landscaping and snow removal

