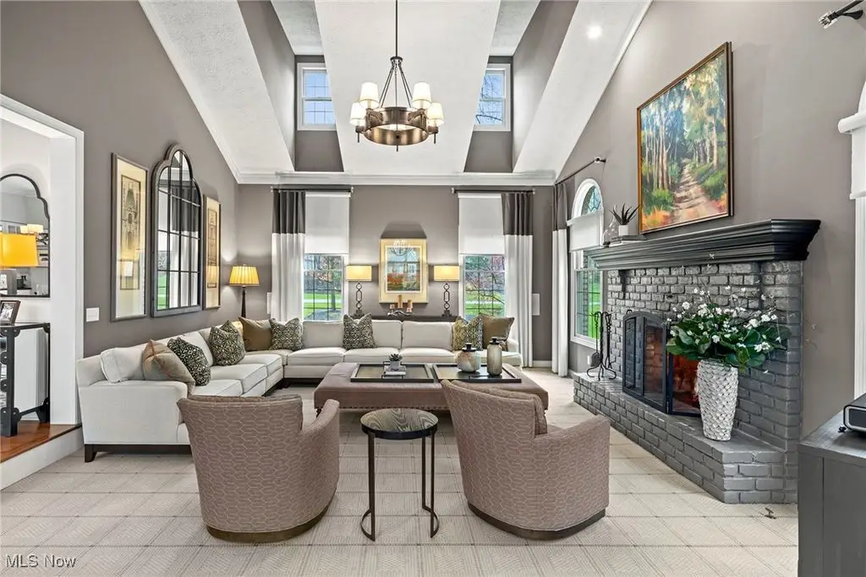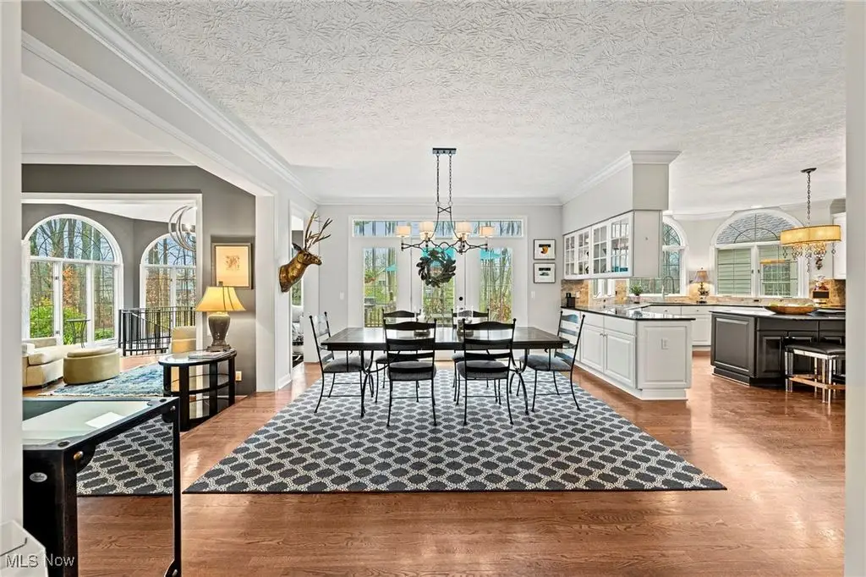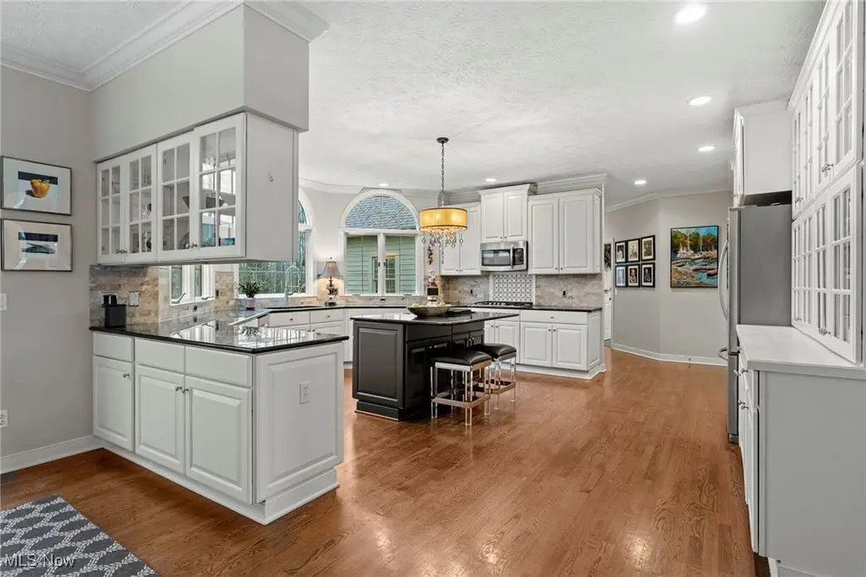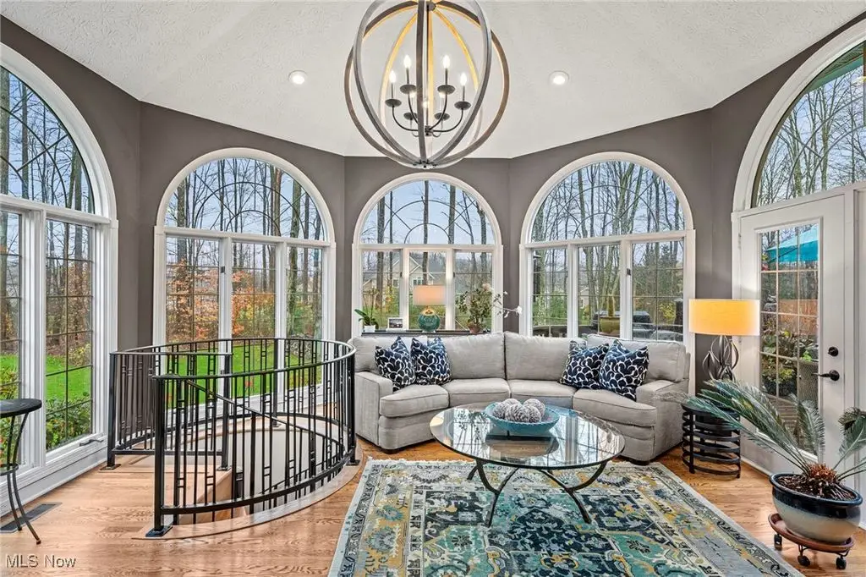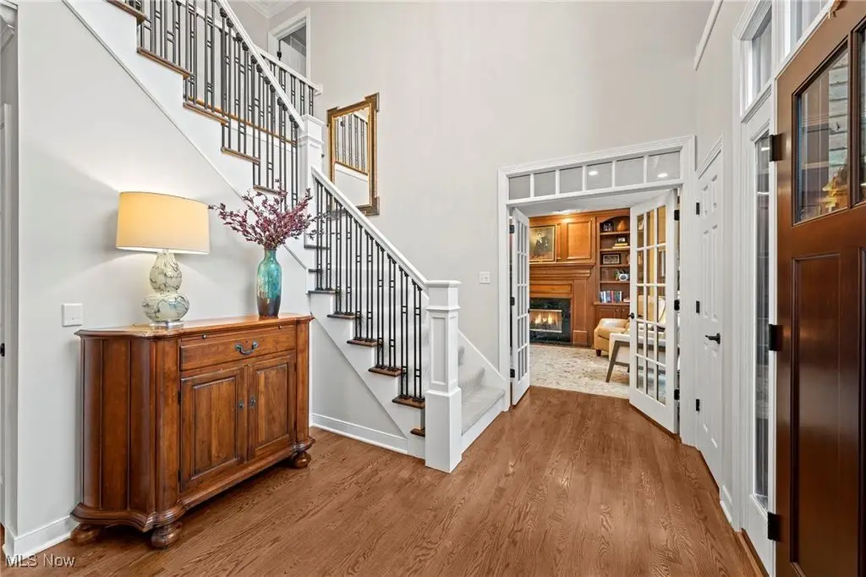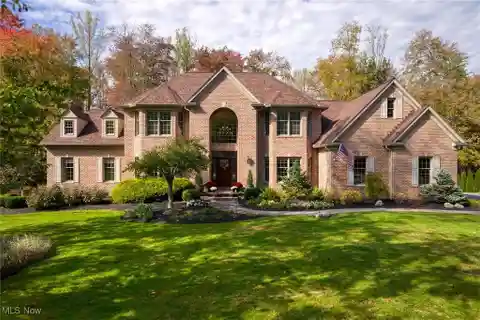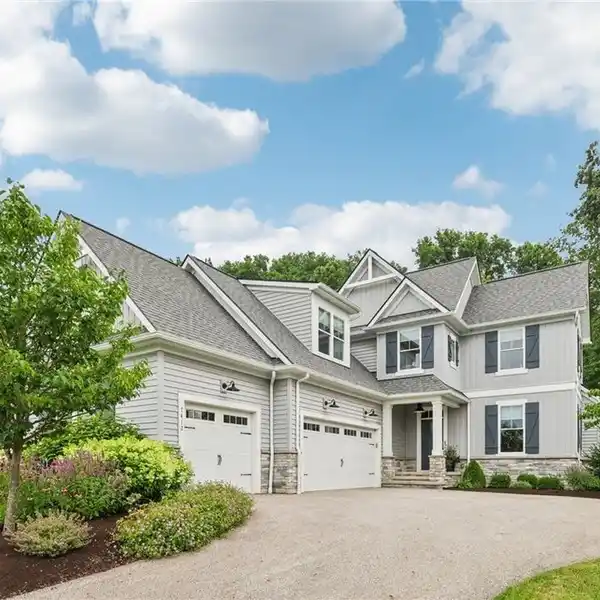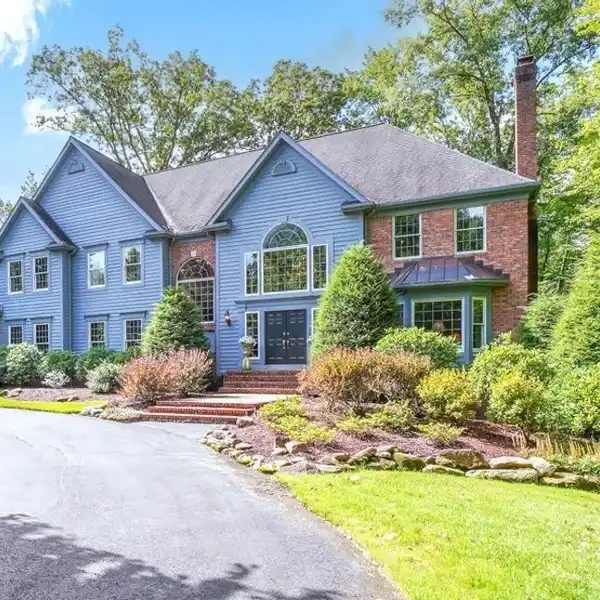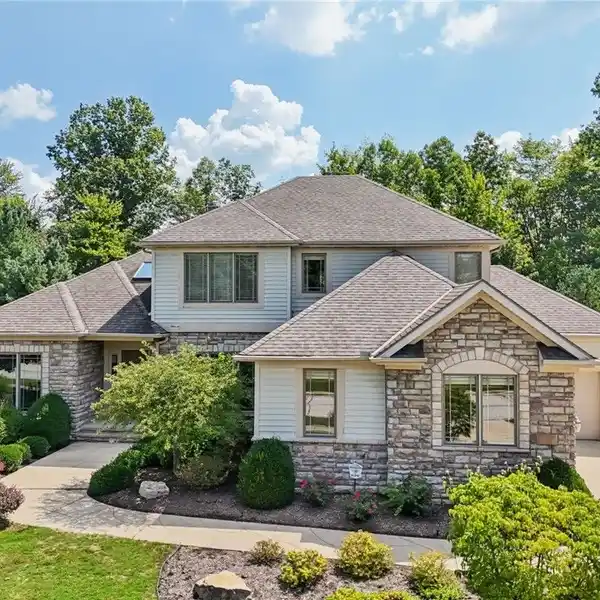Meticulously Updated Home Blending Timeless Elegance and Modern Amenities
17340 Tall Tree Trail, Chagrin Falls, Ohio, 44023, USA
Listed by: Kristine McGee | Howard Hanna Real Estate Services
Beautiful. Meticulously updated and truly move-in ready, this home offers an effortless blend of timeless elegance and modern amenities. The first floor showcases a stunning great room with vaulted ceilings and fireplace, a formal dining room, and a spacious kitchen with a large breakfast room that overlooks the picturesque deck and wooded backyard. Adjacent to the kitchen is a sunroom with a spiral staircase leading to a custom wine cellar in the lower level. Additional highlights on the first floor include a large, private master suite offering serene views of the backyard, powder room, and a well-appointed mudroom with dog wash station, which is directly off the entrance to the 3-car garage. Upstairs, you'll find three spacious bedrooms and two beautifully appointed full bathrooms. The lower level is an exceptional extension of the home, featuring a workout room, multiple recreation spaces, a newly designed wine cellar, bedroom, and a full bath. Set on a gorgeous lot with mature landscaping, this home offers an expansive deck and a peaceful, scenic atmosphere. Significant updates include a newer furnace and air conditioning, roof, kitchen appliances, driveway, bathrooms, skylights, generator, remodeled basement, and custom wine cellar. There is a full list of improvements available. This is truly a special opportunity to own a meticulously cared-for home that exudes style, comfort, and thoughtful upgrades throughout. Located on a quiet tree-lined street in the stunning Canyon Lakes development, this home is a quick walk to walking trails and a park. The location is minutes to the Village of Chagrin Falls, and close to shopping, restaurants, and highway access. A gem.
Highlights:
Vaulted ceilings with fireplace
Custom wine cellar with spiral staircase
Serene master suite with backyard views
Listed by Kristine McGee | Howard Hanna Real Estate Services
Highlights:
Vaulted ceilings with fireplace
Custom wine cellar with spiral staircase
Serene master suite with backyard views
Mudroom with dog wash station
Expansive deck with wooded backyard
Newly designed wine cellar
Workout room and recreation spaces
Mature landscaping with peaceful atmosphere
Newer furnace, roof, and kitchen appliances
Located in Canyon Lakes development


