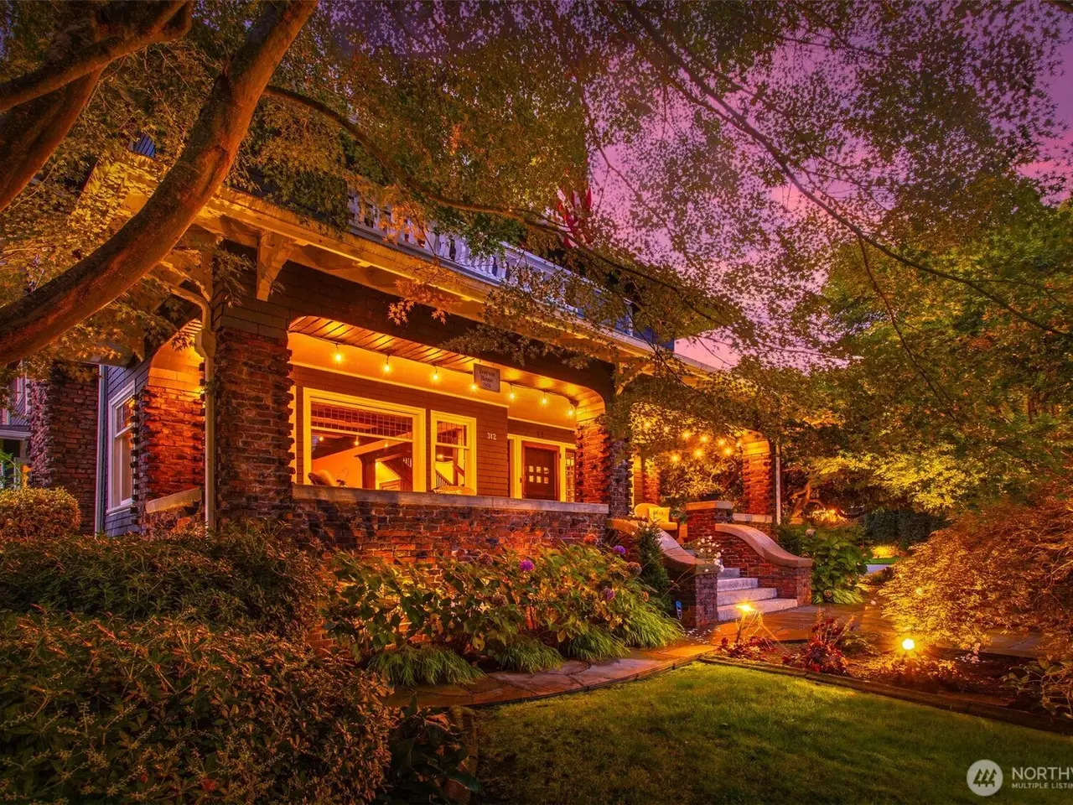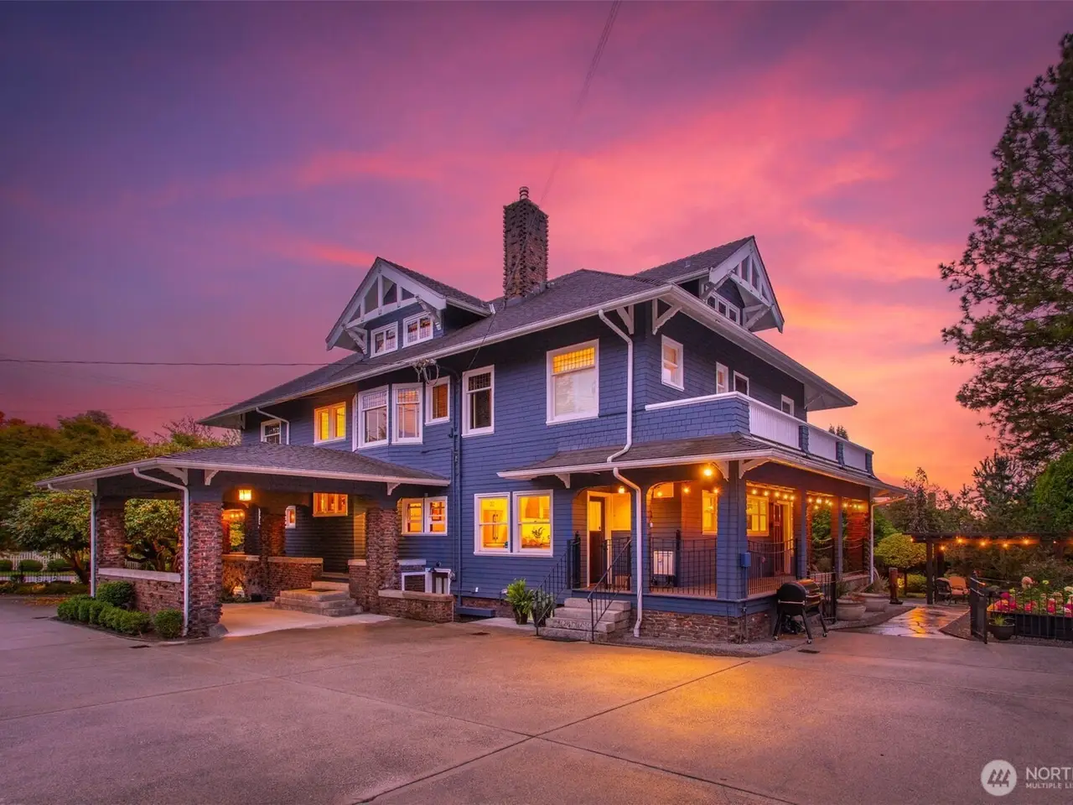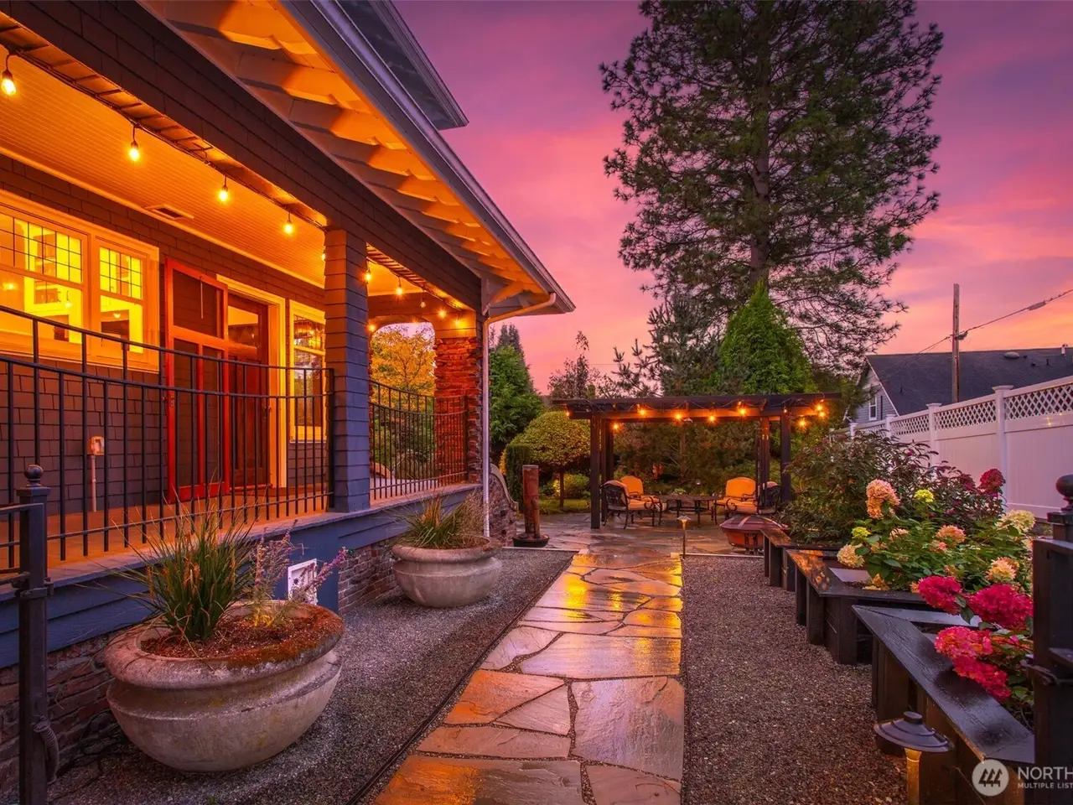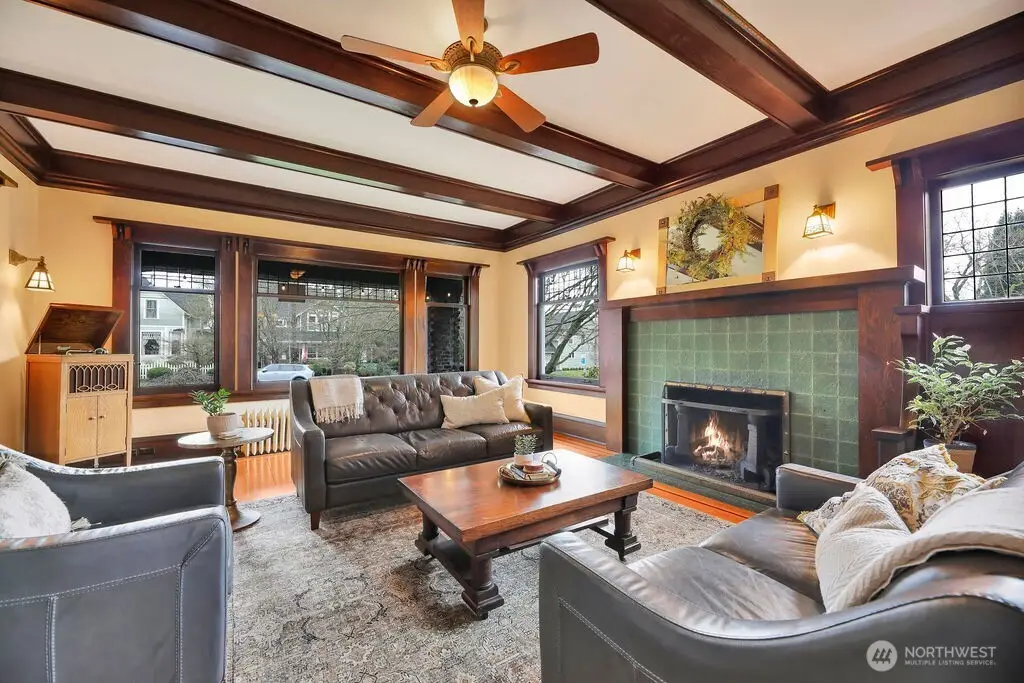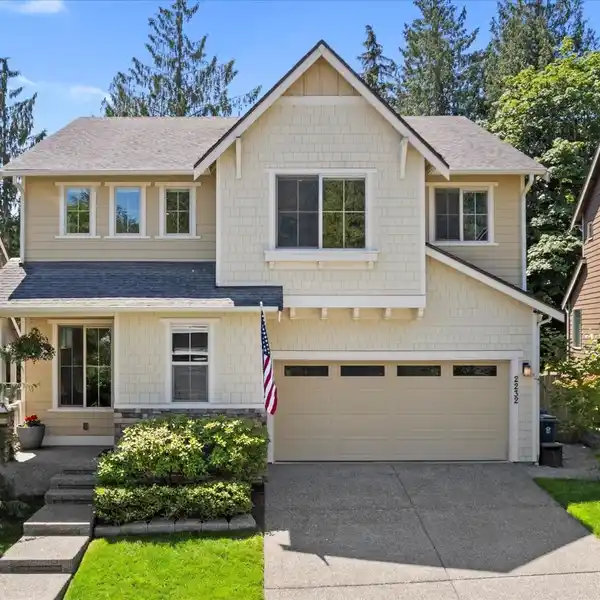Iconic Historic Mansion
312 Avenue D, Snohomish, Washington, 98290, USA
Listed by: Greg Erickson | John L. Scott Real Estate
BACK ON MARKET WITH PRICE IMPROVEMENT! The iconic IVERSON HOUSE: Rarely does a HISTORICAL MANSION of this magnitude become available. This striking estate has been meticulously maintained & carefully updated. Located in HISTORIC DOWNTOWN SNOHOMISH. The main front door opens to large formal living room w/ gas fireplace & handcrafted ceiling beams. Formal dining room w/ custom built dining table for 18 guests. Kitchen was completely redone in 2020, w/ INDEPENDENT WARM & COOL KITCHENS. Basement includes a full MIL w/ kitchen, bath & media room (has been used successfully as an STR). Main level is formal area, second level is the sleeping floor & the ATTIC IS A FULL BALLROOM + bedroom!! Driveway has covered drive through + carriage house.
Highlights:
Gas fireplace with handcrafted ceiling beams
Custom built dining table for 18 guests
Independent warm & cool kitchens
Listed by Greg Erickson | John L. Scott Real Estate
Highlights:
Gas fireplace with handcrafted ceiling beams
Custom built dining table for 18 guests
Independent warm & cool kitchens
Basement MIL with kitchen, bath, and media room
Attic converted to full ballroom + bedroom
