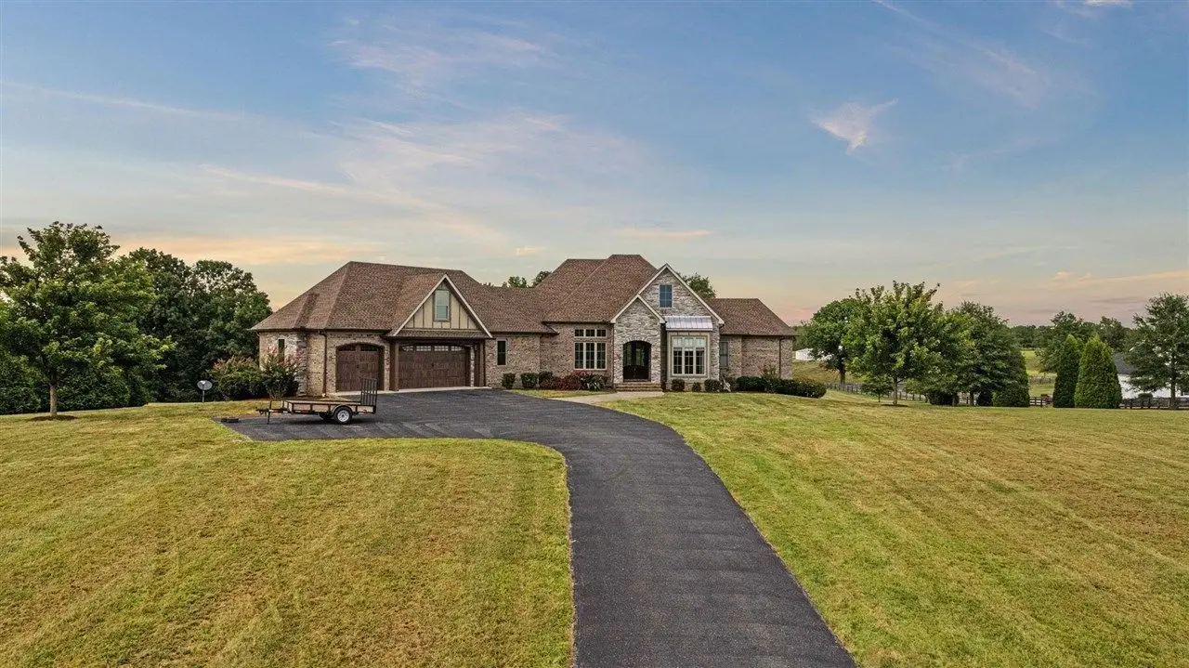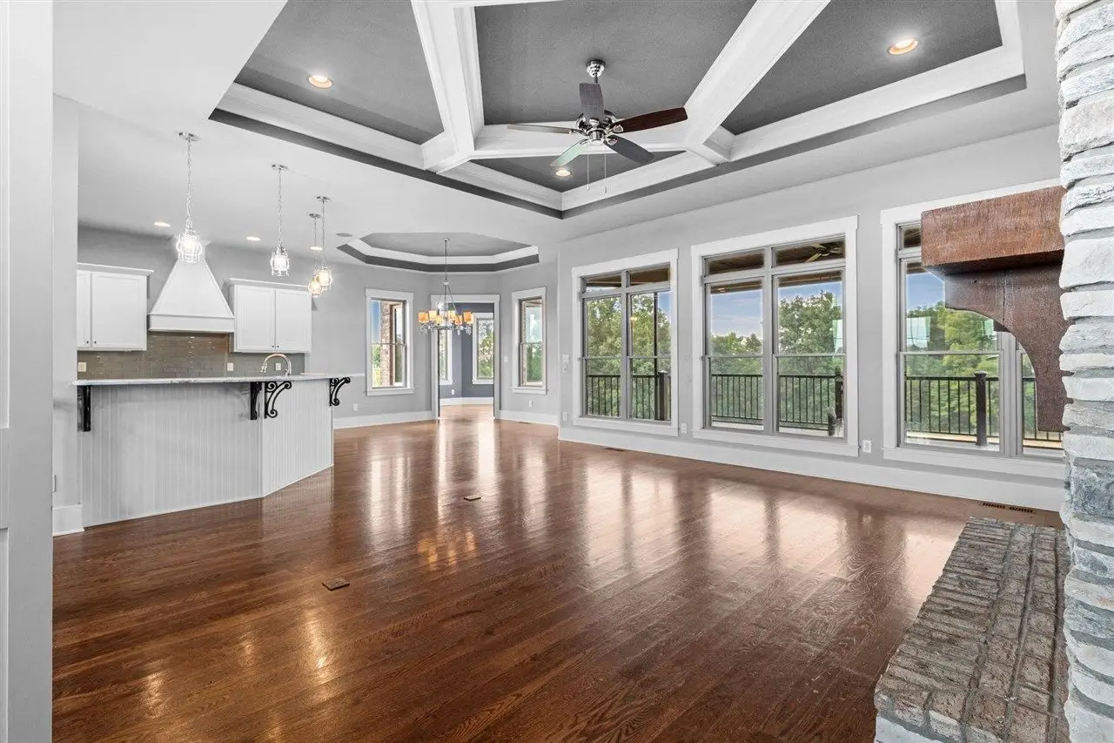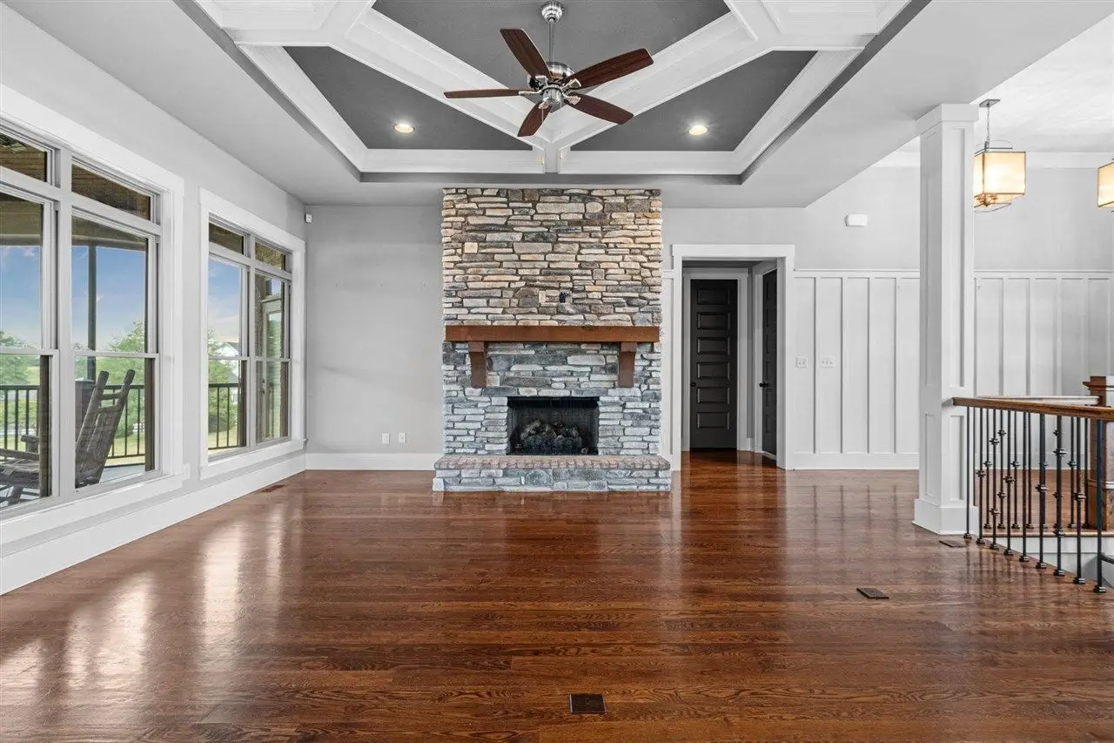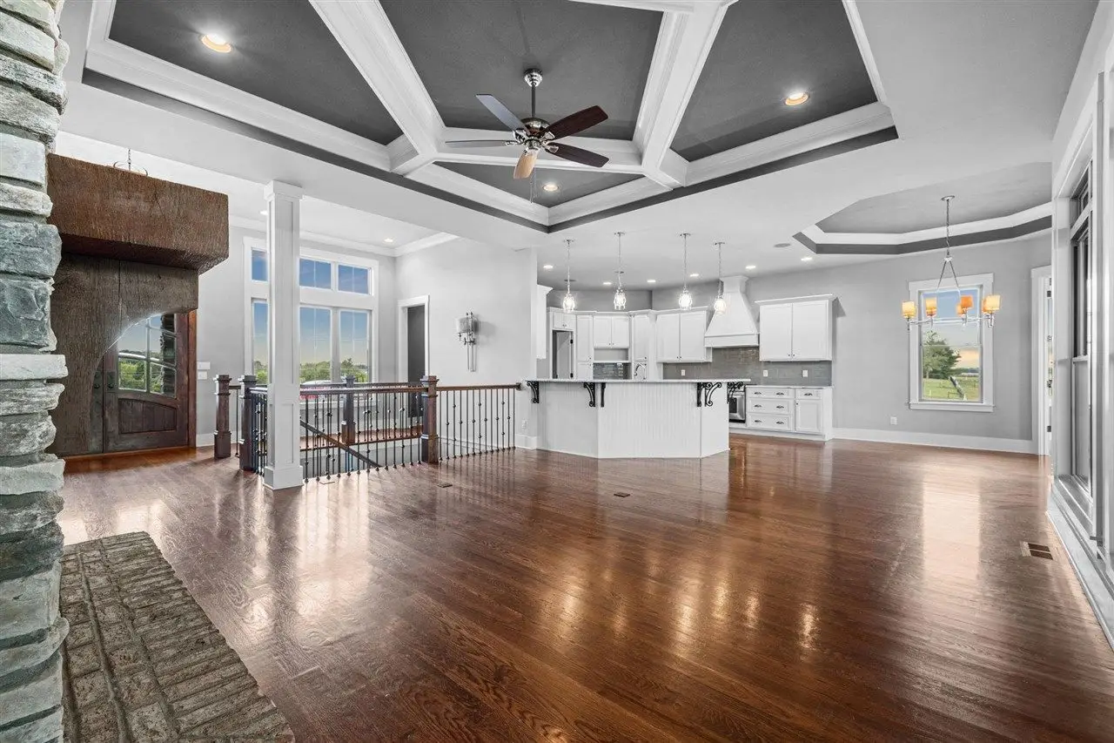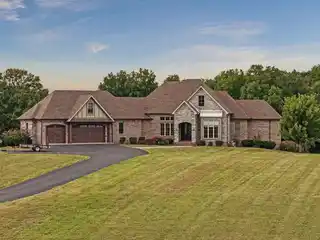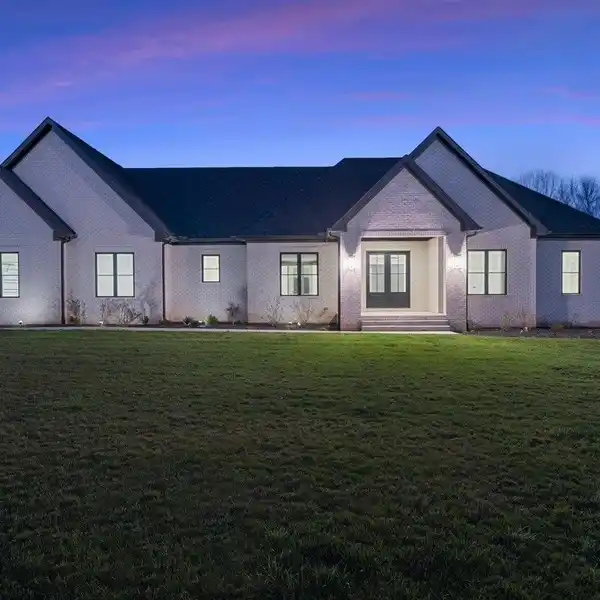Elegant Custom Home on Seven Serene Acres
1932 Hays Smiths Grove Road, Smiths Grove, Kentucky, 42171, USA
Listed by: CRYE-LEIKE Real Estate Services
Nestled on seven beautiful acres, this stunning four-bedroom, four and a half-bath custom built home offers elegance, comfort, and functionality. A sweeping, spacious yard welcomes you to the property, providing plenty of room for outdoor activities, gardening, or simply enjoying the serene surroundings. Inside, the open-concept floor plan is filled with natural light and enhanced by thoughtful details such as coffered ceilings, designer selections and a cozy fireplace, creating a warm and inviting atmosphere. The kitchen is designed for both everyday living and entertaining, featuring a large walk-in pantry and easy flow to the dining and living spaces. The primary suite is a true retreat, complete with dual closets, a soaking tub, and a beautifully tiled shower. The fully finished walk-out basement expands the living space, offering a second kitchen, whole home surround sound system, and abundant storage. Perfect for gatherings or private guest quarters, this level provides flexibility for a variety of needs. Additionally the basement offers an extra finished space that can serve as a home gym, office or a secondary garage with exterior garage door access. Outdoor living is equally enjoyable with a screened porch ideal for relaxing evenings. Additional highlights include a three-car garage, tankless water heater, and thoughtful upgrades throughout. With its expansive acreage, modern amenities, and luxurious touches, this home combines peaceful country living with upscale comfort truly a must-see property.
Highlights:
Custom built
Sweeping yard with outdoor activities
Cozy fireplace
Contact Agent | CRYE-LEIKE Real Estate Services
Highlights:
Custom built
Sweeping yard with outdoor activities
Cozy fireplace
Large walk-in pantry
Primary suite retreat
Fully finished walk-out basement
Home surround sound system
Second kitchen
Screened porch
Tankless water heater




