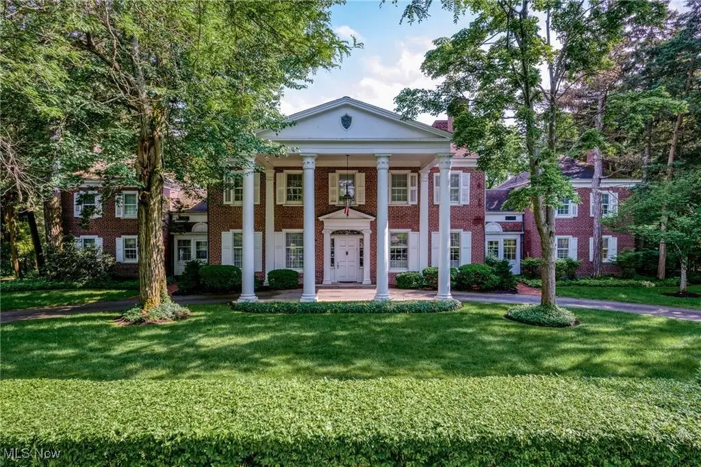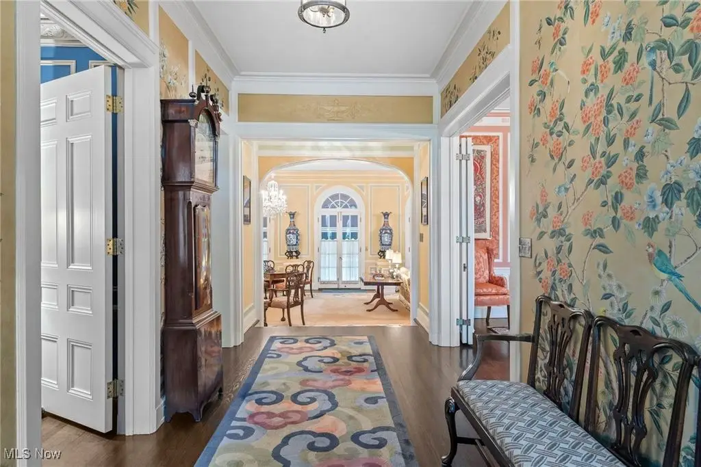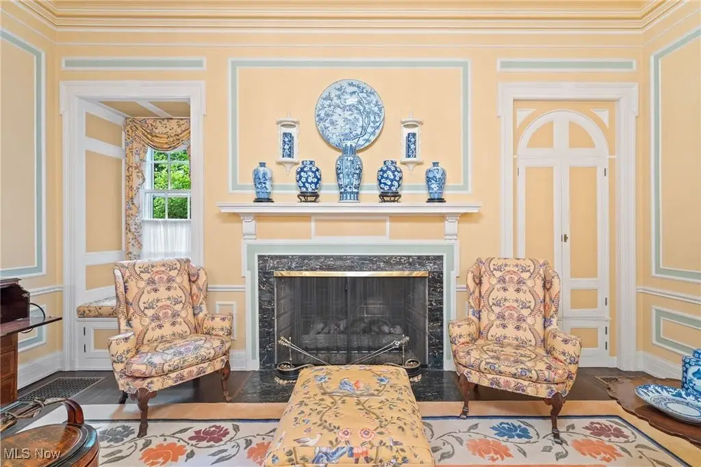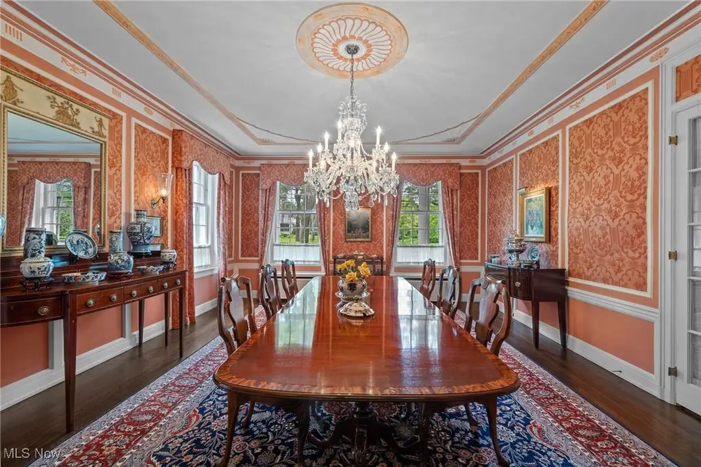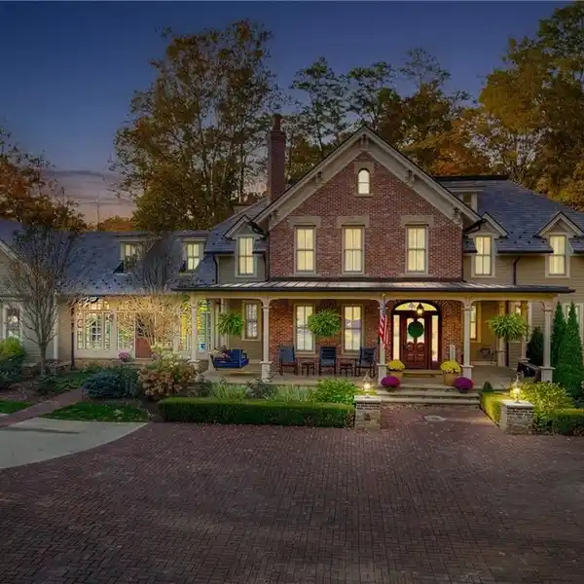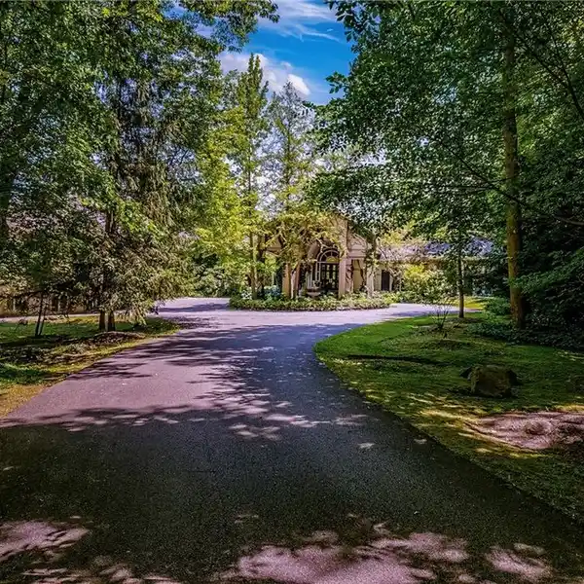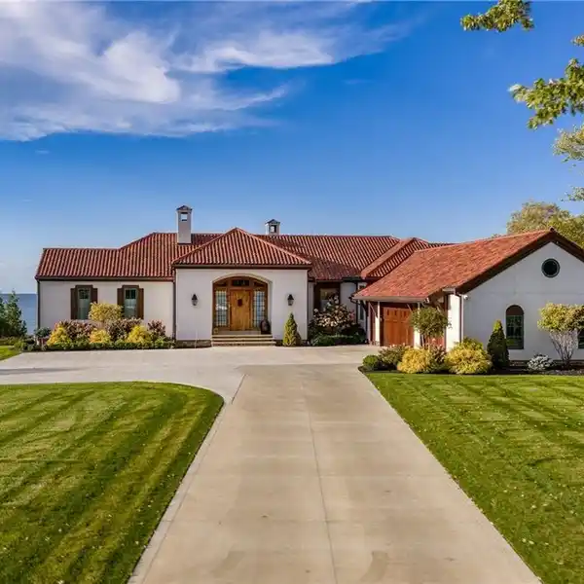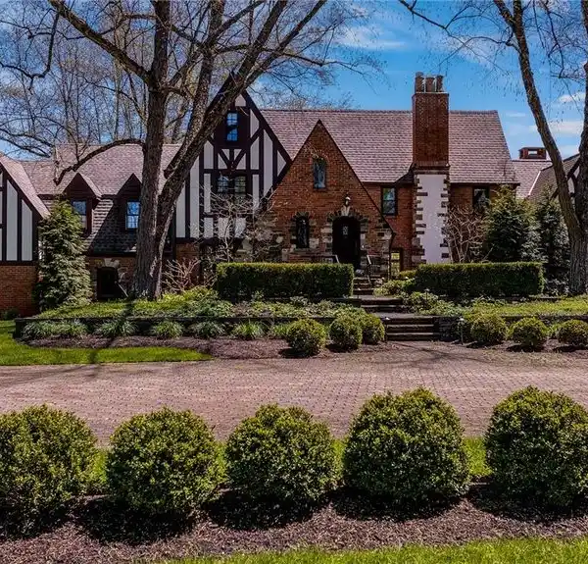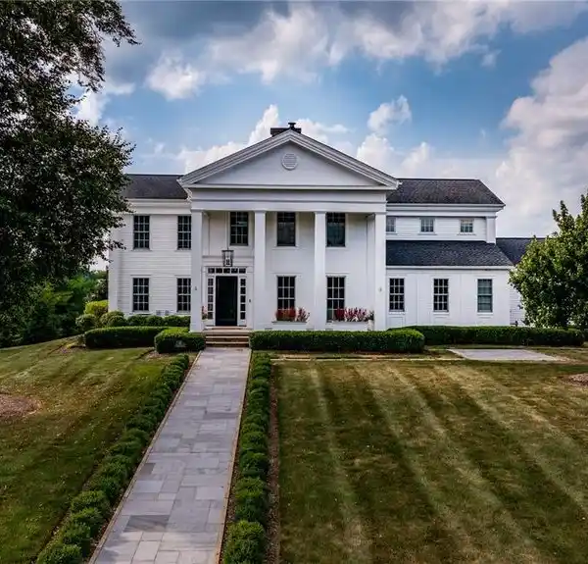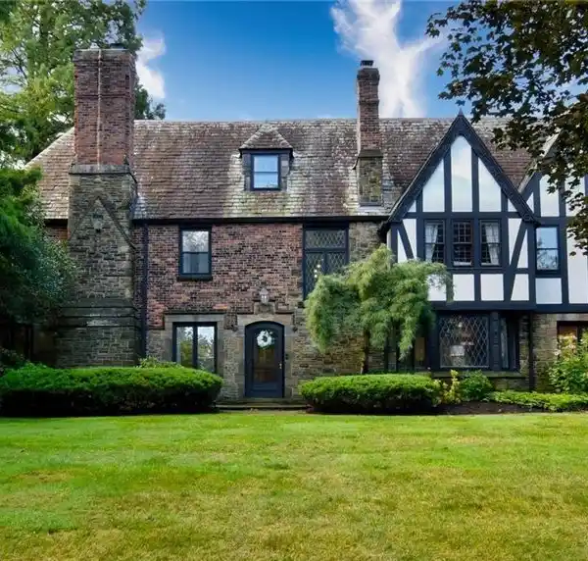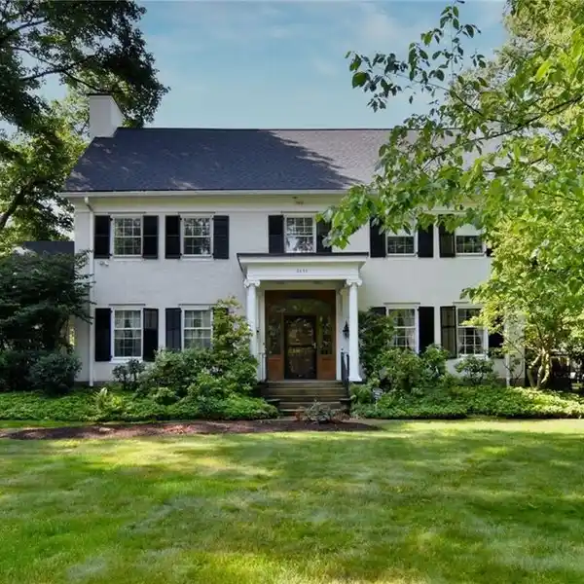Elegant Estate with Parklike Grounds
19200 South Woodland Road, Shaker Heights, Ohio, 44122, USA
Listed by: Adam Kaufman | Howard Hanna Real Estate Services
Steeped in history, this absolutely extraordinary Georgian Manor was the personal home of Newton D. Baker. Commissioned by him, designed by Meade & Hamilton, and built on a double lot overlooking the Shaker Heights Country Club, this home is an architectural treasure. A grand entry hall with Gracie handpainted wallpaper welcomes one into the extraordinary interior and leads to the breathtaking step down living room which features three sets of french doors which open onto the expansive rear terrace. This one-of-a-kind room has a built-in bar, features two crystal chandeliers, multiple seating areas, a handsome fireplace, and exquisite plaster detailing. The grand formal dining room is perfect for elegant affairs and has another exquisite crystal chandelier. Across from the dining room is the formal library with fireplace. A three room kitchen area includes a butler's pantry, wonderful white kitchen, and lovely breakfast room. And the true showstopper is the family room/library where Newton D. Baker had his desk and worked. This incredible room has walls of bookshelves, an exposed beamed ceiling, and another handsome fireplace. A second foyer area features a triple arched wall which envelopes the staircase to the second floor. Here you will find a private owner's suite with sewing room, dual bathrooms, and dual dressing rooms. In addition, there are 5 other bedrooms, a bonus room, and second floor laundry. The finished third floor has a wonderful play room and there is ample storage. Summers will be enjoyed on the rear terrace (awning covered) overlooking the most incredible park like yard or in the in ground pool. All of this overlooks the Shaker Heights country club golf course and the views are simply unmatched. Here is your chance to own of the most magnificent homes in Shaker Heights.
Highlights:
Gracie handpainted wallpaper
Crystal chandeliers
French doors
Listed by Adam Kaufman | Howard Hanna Real Estate Services
Highlights:
Gracie handpainted wallpaper
Crystal chandeliers
French doors
Exquisite plaster detailing
Butler's pantry
Expansive rear terrace
In-ground pool
Elegant formal dining room
Grand entry hall
Exposed beamed ceiling
