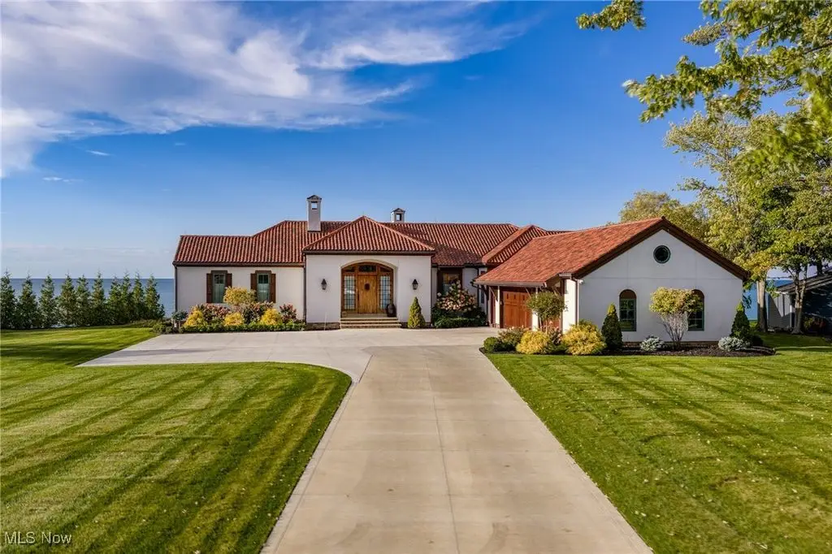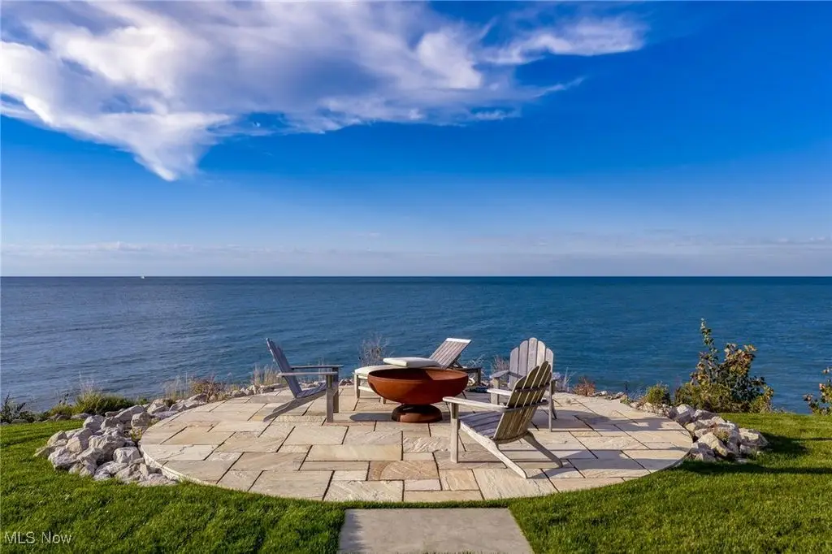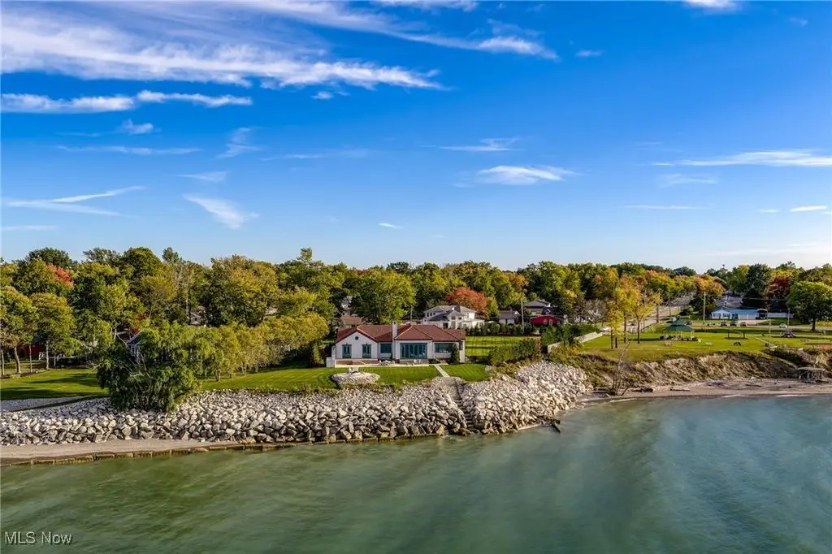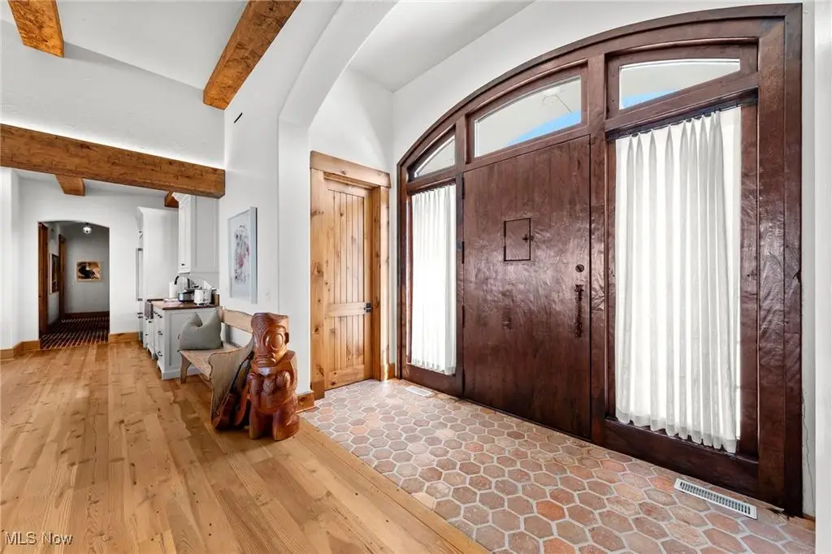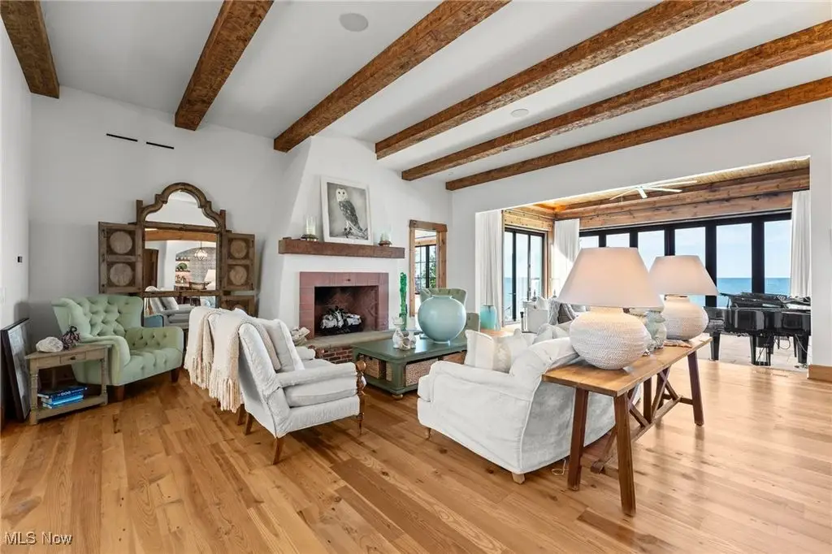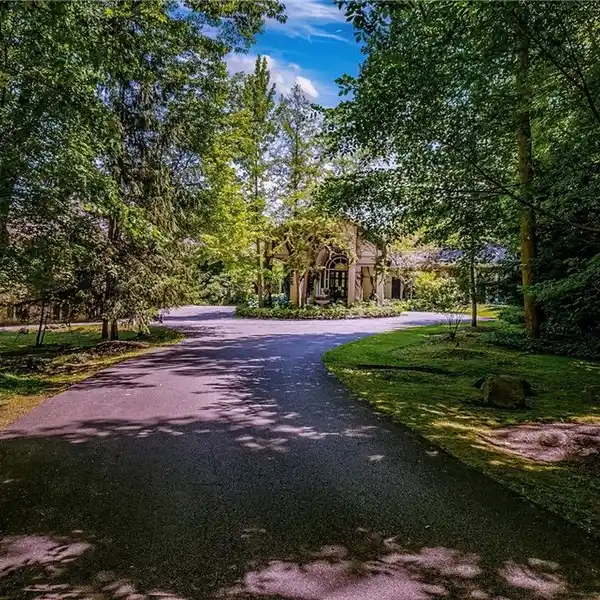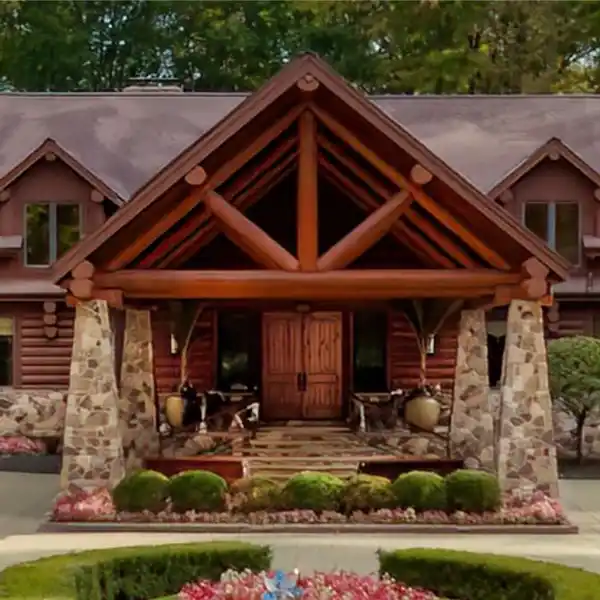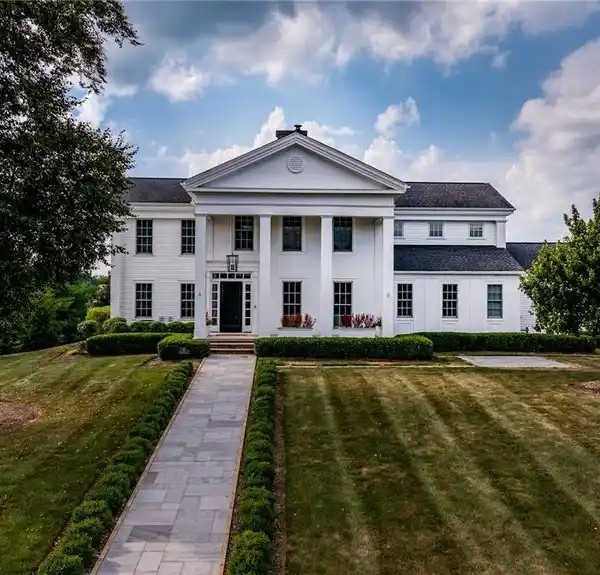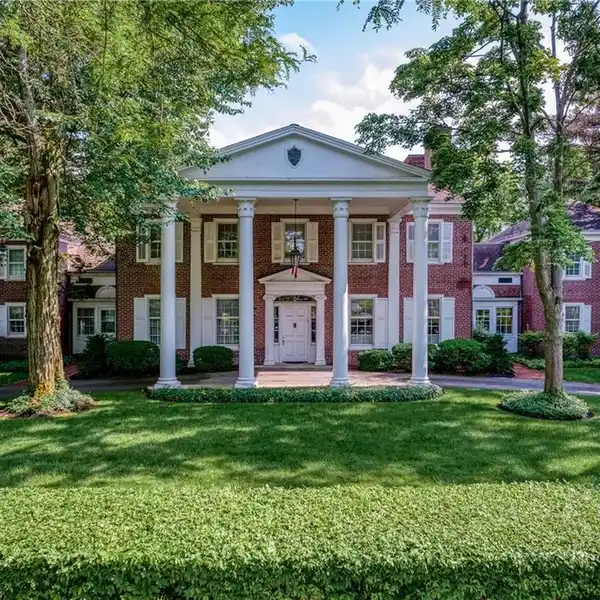Magical Lakefront Property
7345 Salida Road, Mentor-on-the-Lake, Ohio, 44060, USA
Listed by: Adam Kaufman | Howard Hanna Real Estate Services
This is one of those properties that truly take your breath away! A magical lakefront property with an exquisite Tony Paskevich designed home which seamlessly blends exquisite architecture with the natural beauty of Lake Erie! This European Manor home which was custom built and designed in 2022 is reminiscent of a Santa Barbara inspired masterpiece featuring beamed ceilings, rich hardwood floors and accents, walls of windows, and a clay tile barrel vaulted roof. Upon entering the home through an expansive front motor court, one can see straight through a solid wall of glass out onto the lake. The home is ideal for entertaining, features an open concept floor plan, and multiple seating areas. At the heart of this home is the custom designed kitchen with a huge center-island, custom cabinetry, professional stainless steel appliances, and a fabulous dining area with a built-in buffet. The magnificent great room features a spectacular fireplace which opens onto the glass walled atrium. This extraordinary room has Nana Walls of solid glass which open onto the stone terrace and provide unobstructed lake views. The guest wing features two private bedroom suites which both open onto a stone terrace and each have glorious views. The owner's suite is completely private, has the most incredible views, a custom designed walk-in dressing room, and exquisite bathroom. There is a completely finished lower level with an additional guest suite, a huge family room/media room, billiard room, and more! Outside, a lush green lawn cascades to the lake with stone steps that lead right to the lakefront. You will love entertaining on the huge stone veranda which is reminiscent of Europe and features an outdoor kitchen area with built-in pizza oven. For someone looking for a life of effortless luxury on one of the most beautiful lakefront properties in Northeast Ohio, this is for you!!
Highlights:
Custom Tony Paskevich design
European Manor with Santa Barbara inspiration
Walls of windows showcasing lake views
Listed by Adam Kaufman | Howard Hanna Real Estate Services
Highlights:
Custom Tony Paskevich design
European Manor with Santa Barbara inspiration
Walls of windows showcasing lake views
Open concept floor plan
Custom designed kitchen with professional appliances
Spectacular fireplace in great room
Nana Walls opening onto stone terrace
Private guest suites with terrace access
Owner's suite with incredible views
Stone veranda with outdoor kitchen.
