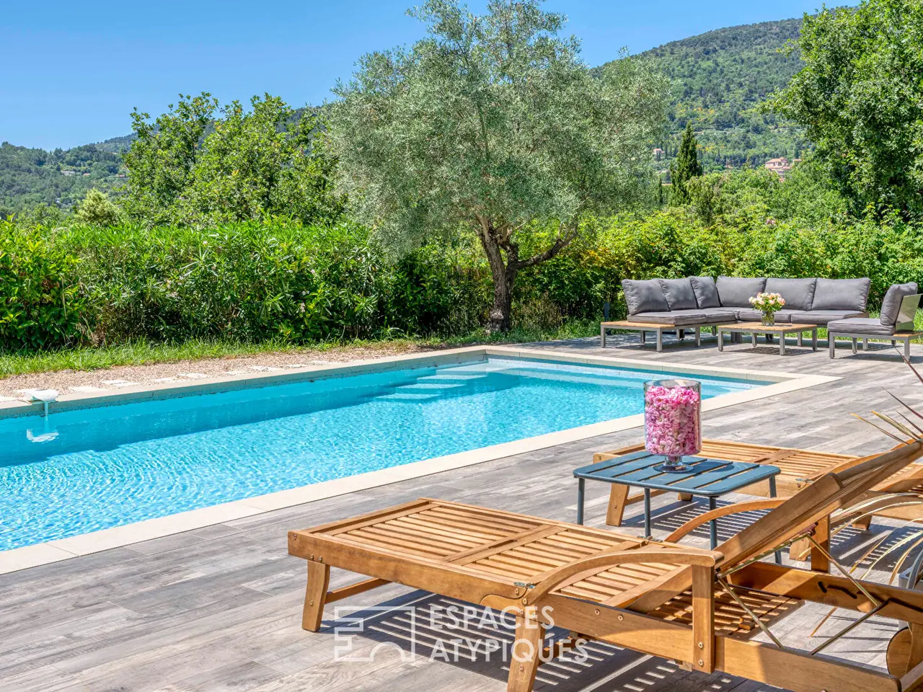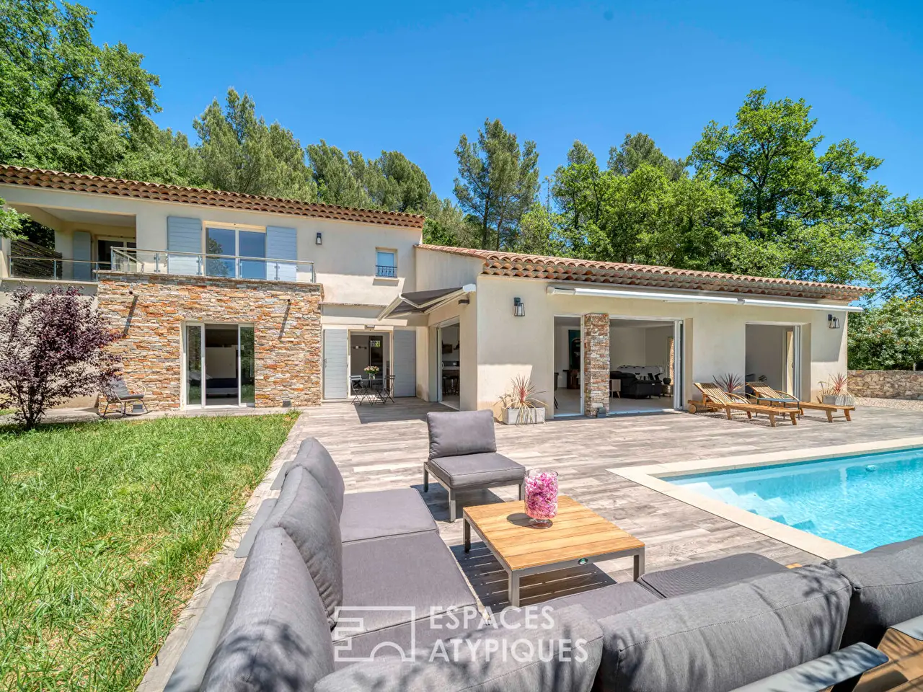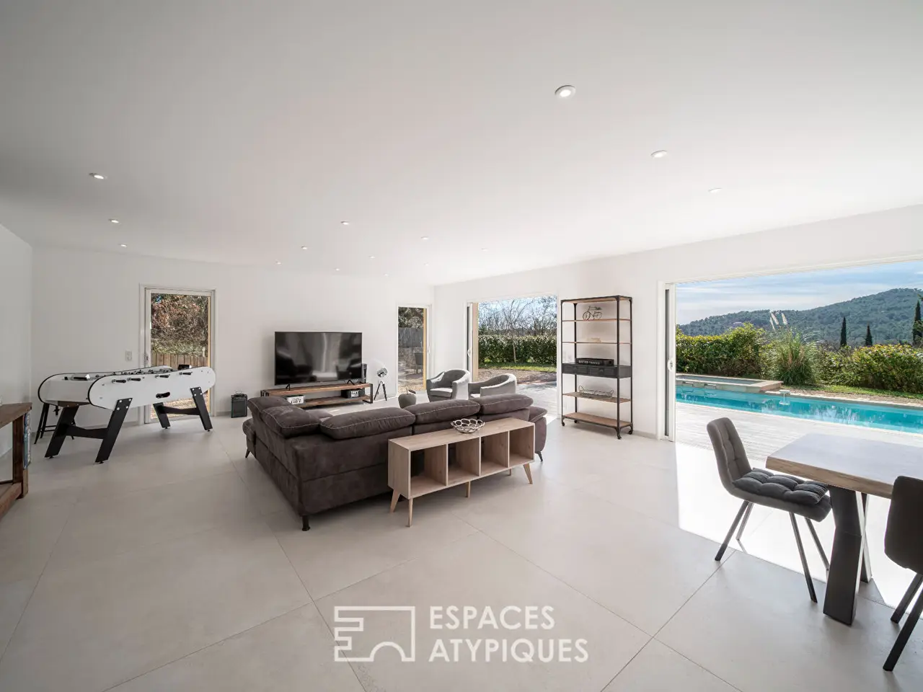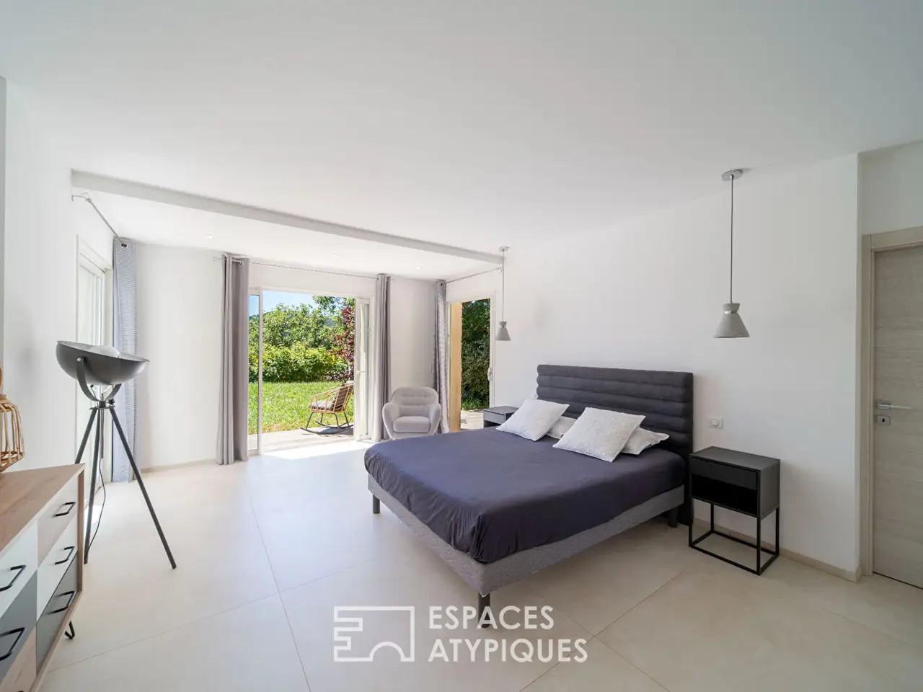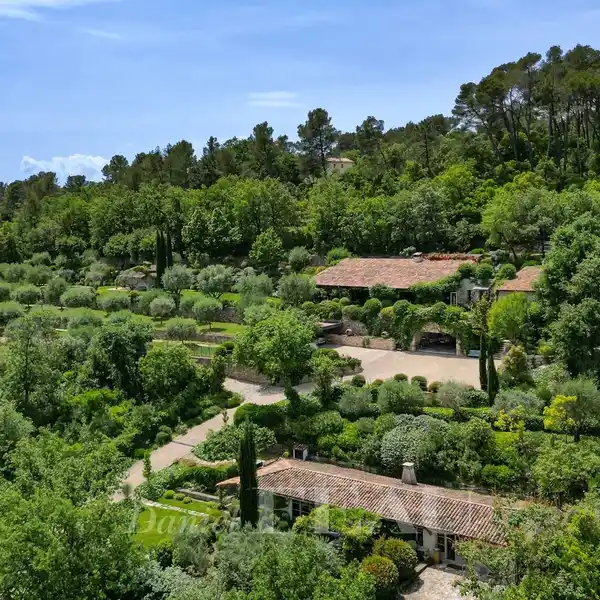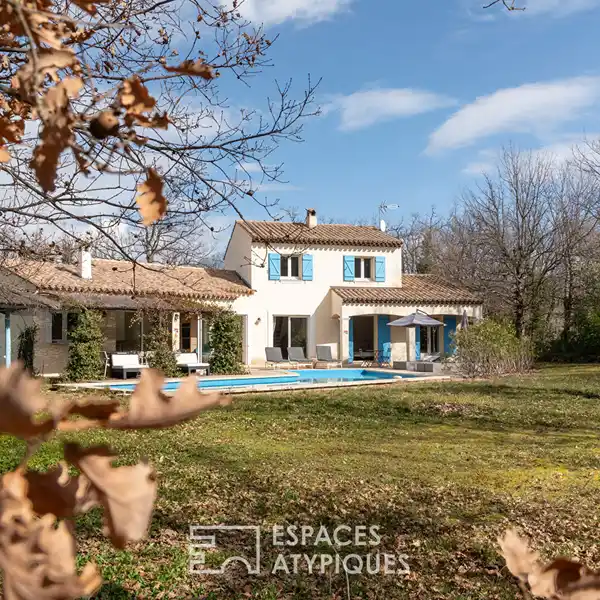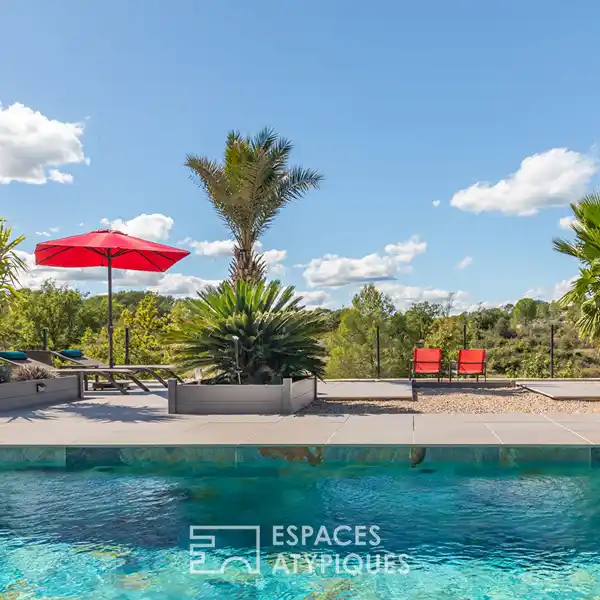Residential
USD $1,349,421
Seillans, France
Listed by: Espaces Atypiques
Exceptional contemporary villa near the Terre Blanche golf course
*EXCLUSIVE in delegation*
Nestled in a dominant position, a few steps from the village of Seillans and its picturesque alleys, this contemporary villa of approximately 223 sqm, set on a landscaped plot of 1,920 sqm, blends into a preserved natural setting.
Designed as an invitation to light, it deploys its clean lines and generous volumes facing a panorama where the gaze is lost on the hills of Provence.
From the entrance, the tone is set: fluidity and transparency.
The living room of more than 80 sqm, bathed in light, plays the card of continuity. Thanks to large sliding bay windows, the boundaries between interior and exterior are erased. The living room opens onto the terrace which slides towards the swimming pool which blends into the landscape.
The open kitchen, with its refined design and fully equipped, becomes the beating heart of the house: a shared space to dream, create and live.
A guest toilet, a laundry room, and interior access to the garage complete this level.
On the night side, the ground floor houses a master bedroom of over 30 sqm with a dressing room, bathroom, and direct access to the terrace. Here, everything is designed for comfort and serenity. A second elegant suite with a shower room also opens onto the garden.
Upstairs, two independent suites each offer a private terrace, like suspended refuges facing the landscape.
The outdoor space is an invitation to well-being, a 10×4 m heated swimming pool stretches out facing the sun and is accompanied by a spa area to prolong moments of relaxation. The landscaped garden, planted with Mediterranean scents, creates a bubble of tranquility where time seems to stand still.
The southwest exposure guarantees soft, changing light from sunrise to sunset.
For absolute comfort, the villa also offers high-end services such as underfloor heating and air conditioning via a heat pump, centralized electric roller shutters, quality materials and careful finishings.
A closed garage, private parking and a parking area complete the decor.
More than a refined property, this villa is a sensory experience, a subtle play between volumes and light, an architecture that breathes, spaces designed for intimacy while opening widely onto nature.
A contemporary refuge where every detail has been imagined to offer harmony, serenity and elegance, a rare place, for those looking for the exceptional in the heart of Provence.
ENERGY CLASS: B (71kWh/m2/year) / CLIMATE CLASS: A (2 kg CO2/m2/year). Estimated amount of annual energy expenditure for standard use between EUR1,255 and EUR1,699 indexed to the years 2021, 2022 and 2023 (subscription included)
REF. 12481
Additional information
* 6 rooms
* 4 bedrooms
* 1 bathroom
* 3 shower rooms
* Outdoor space : 1920 SQM
* Parking : 4 parking spaces
* Property tax : 2 761 €
Energy Performance Certificate
Primary energy consumption
b : 71 kWh/m2.year
High performance housing
*
A
*
71
kWh/m2.year
2*
kg CO2/m2.year
B
*
C
*
D
*
E
*
F
*
G
Extremely poor housing performance
* Of which greenhouse gas emissions
a : 2 kg CO2/m2.year
Low CO2 emissions
*
2
kg CO2/m2.year
A
*
B
*
C
*
D
*
E
*
F
*
G
Very high CO2 emissions
Estimated average annual energy costs for standard use, indexed to specific years 2021, 2022, 2023 : between 1255 € and 1699 € Subscription Included
Agency fees
The fees include VAT and are payable by the vendor
Mediator
Mediation Franchise-Consommateurs
ww
Highlights:
Panoramic views of Provencal hills
Seamless indoor-outdoor living with large sliding bay windows
State-of-the-art open kitchen with refined design
Contact Agent | Espaces Atypiques
Highlights:
Panoramic views of Provencal hills
Seamless indoor-outdoor living with large sliding bay windows
State-of-the-art open kitchen with refined design
Master bedroom with dressing room and terrace access
High-end underfloor heating and air conditioning
Heated 10x4m swimming pool with spa area
Mediterranean scented landscaped garden
Private garage and parking area
Contemporary architecture with clean lines
Southwest exposure for soft, changing light
