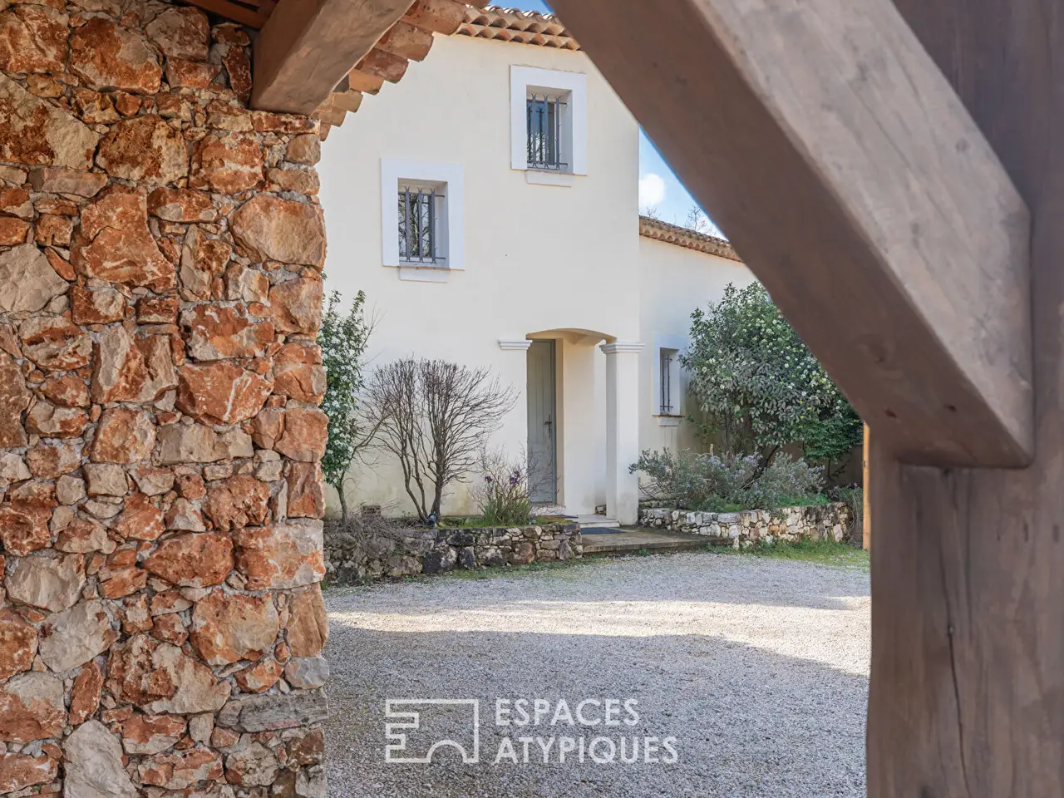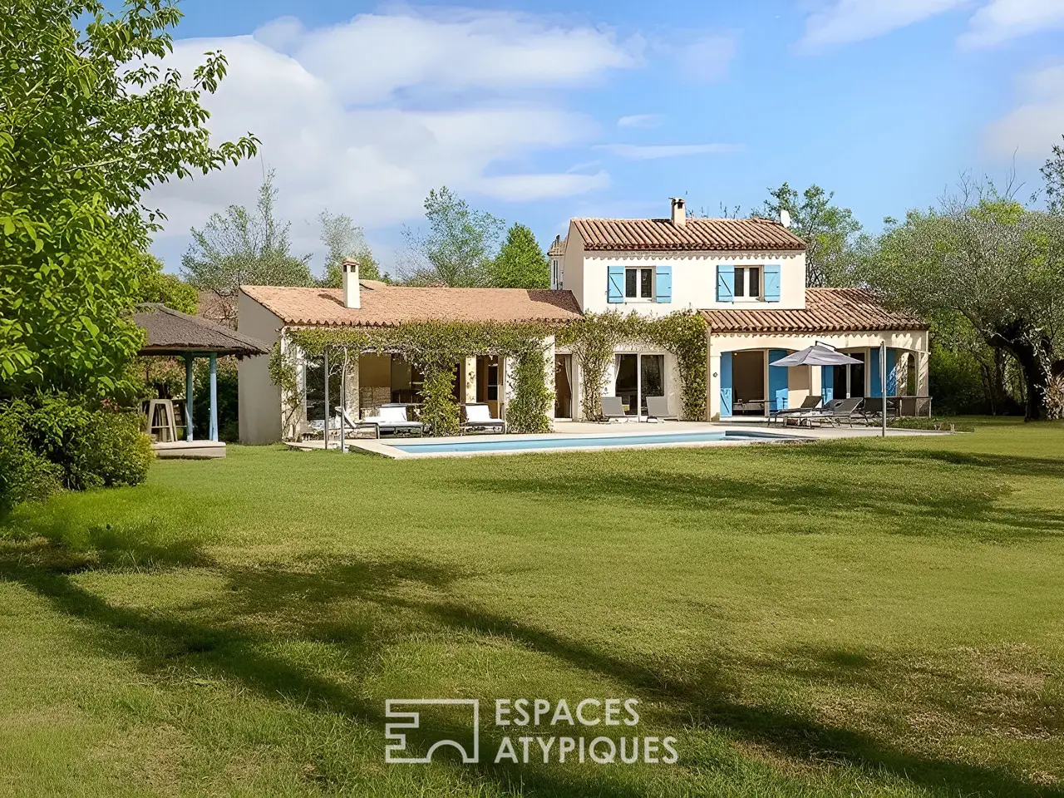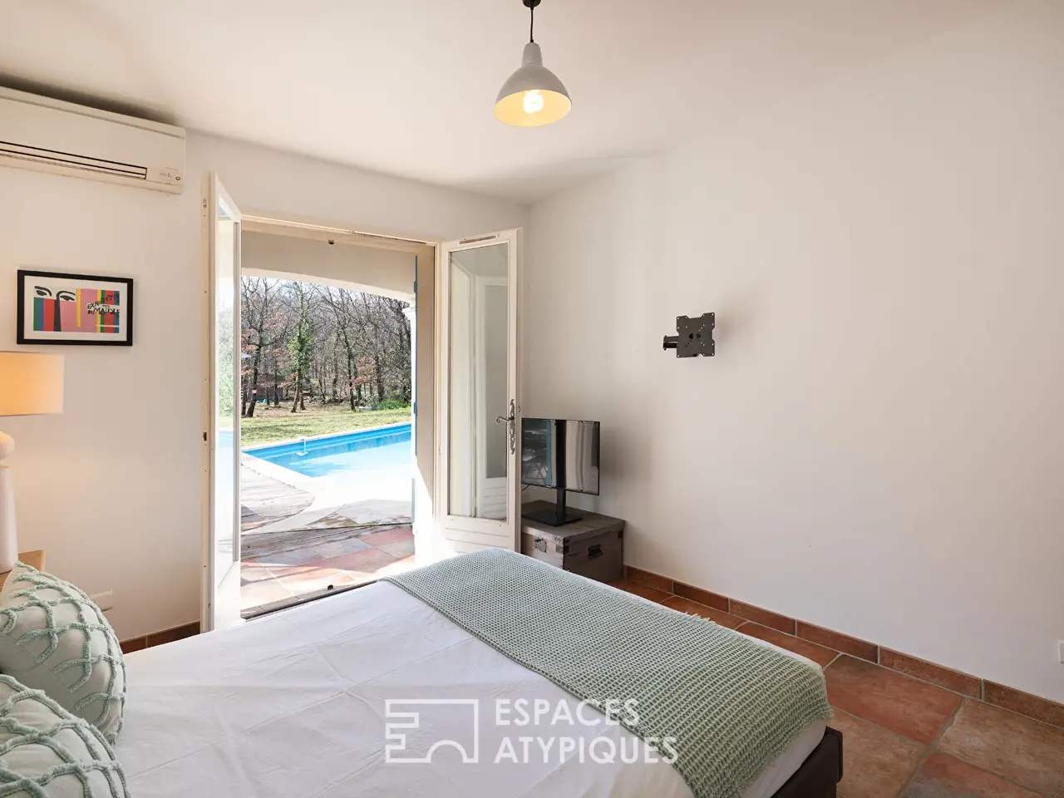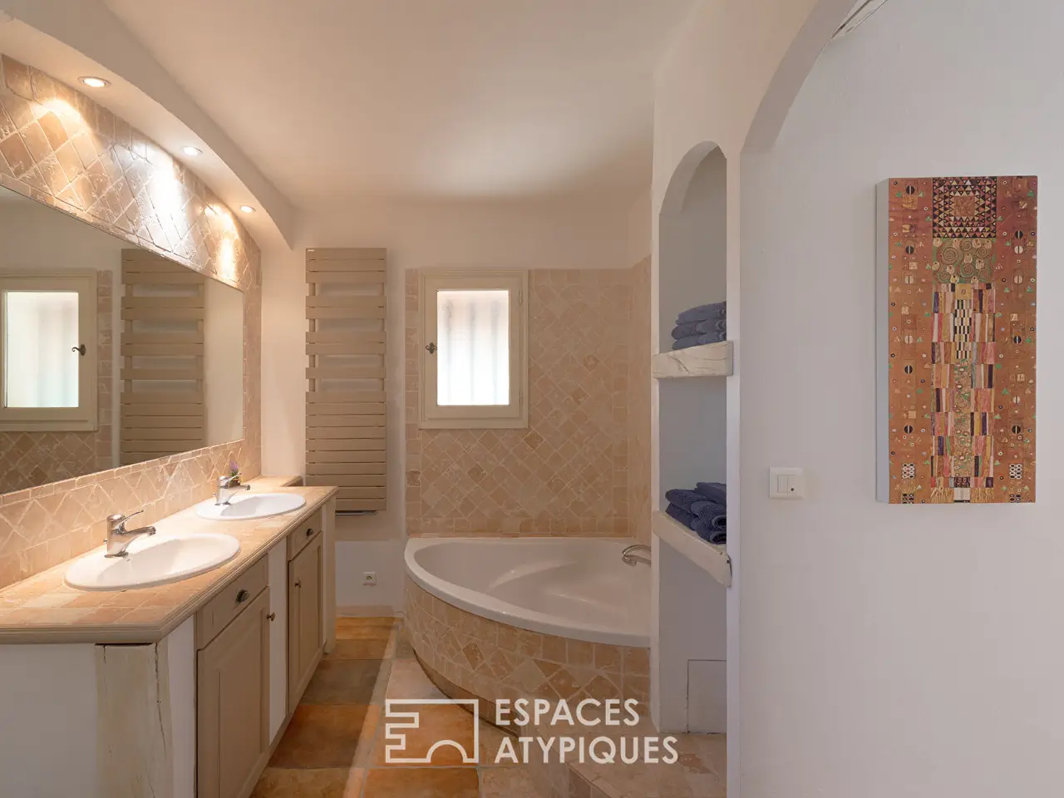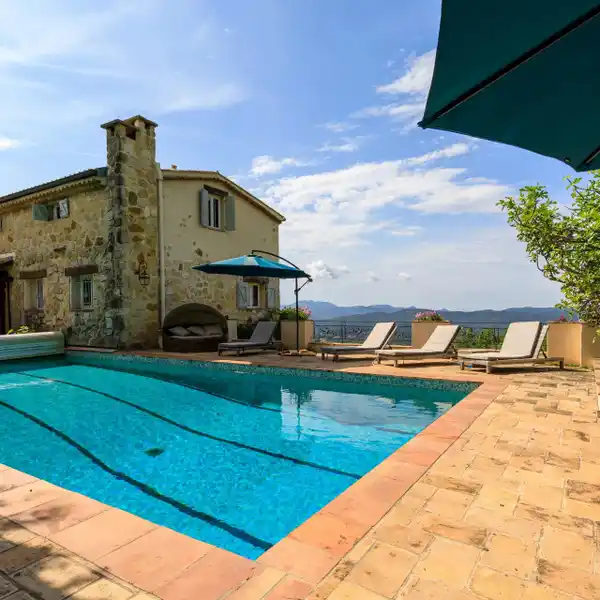Charming Property in the Heart of a Forest Estate
USD $1,071,599
Mons, France
Listed by: Espaces Atypiques
Charming property in the heart of a forest estate Ideally located between Mons and Callian, in the heart of a vast forest estate, this elegant Provencal property offers approximately 200 sqm of living space on a wooded plot of over 5,000 sqm. The traditional architecture combined with high-quality services creates a warm and friendly atmosphere, in perfect harmony with its natural environment. From the entrance, the omnipresent light and the ceiling height of over 4 meters highlight the living spaces. The vast living room, decorated with a fireplace, opens onto the dining room in a fluid and harmonious sequence. Large bay windows extend the space to the outside, offering a clear view of the oak forest. The fitted and equipped kitchen, with a central island, has recently been renovated. Its direct access to a terrace shaded by a pergola covered with jasmine invites you to enjoy meals outdoors, by the pool. The sleeping area consists of two spacious bedrooms on one level, including a master suite with bathroom and shower. Upstairs, two additional bedrooms have a shower room and a dressing room. An independent apartment, approximately 44sqm offering a bedroom, a shower room and a living room currently housing a billiard table, completes the ensemble, offering an ideal alternative for receiving family and friends in complete privacy. The exterior, a veritable green setting, reveals a free-form masonry swimming pool, perfectly integrated into the landscape. The garden, alternating wooded areas and sunny terraces, creates a soothing setting where nature blends harmoniously with the architecture. A stone garage, a carpot and several parking spaces complete the services of this property. A perfect combination of Provencal charm and contemporary services, this unique property seduces with its preserved setting and its authentic atmosphere, offering a real invitation to the gentle Provencal way of life. ENERGY CLASS: C (148 kWh/m2/year) / CLIMATE CLASS: A (4 kg CO2/m2/year) Estimated average amount of annual energy expenditure for standard use, established from 2021 energy prices between 1770 euros and 2460 euros. REF. 9246 Additional information * 7 rooms * 5 bedrooms * 1 bathroom * 2 shower rooms * 2 floors in the building * Outdoor space : 5234 SQM * Parking : 4 parking spaces Energy Performance Certificate Primary energy consumption c : 148 kWh/m2.an High performance housing
Highlights:
Fireplace
Oak forest view
High ceilings
Contact Agent | Espaces Atypiques
Highlights:
Fireplace
Oak forest view
High ceilings
Renovated kitchen
Private pool
Independent apartment
Masonry swimming pool
Wooded garden
Stone garage
Carport
