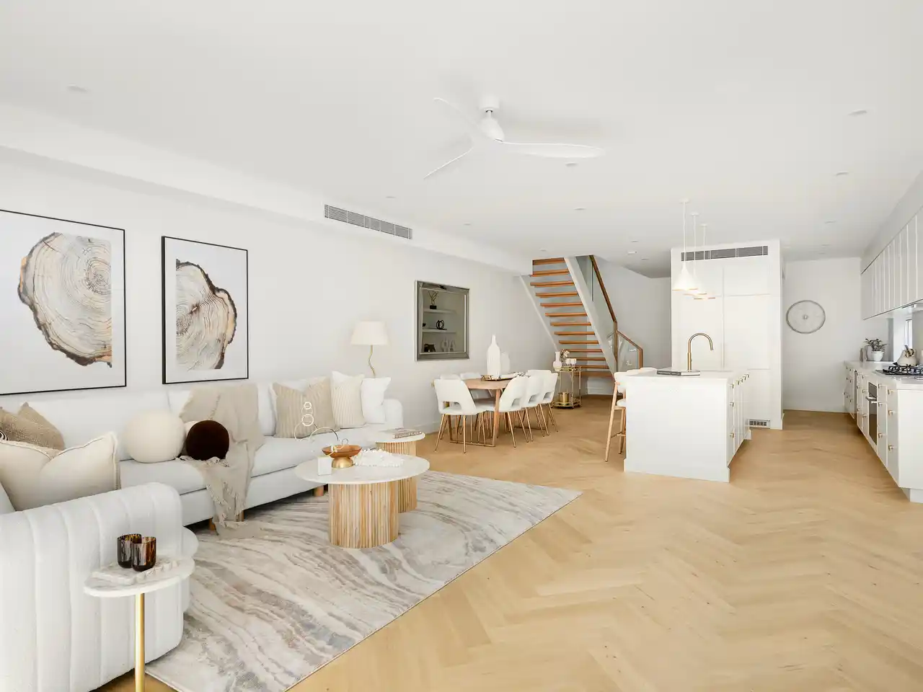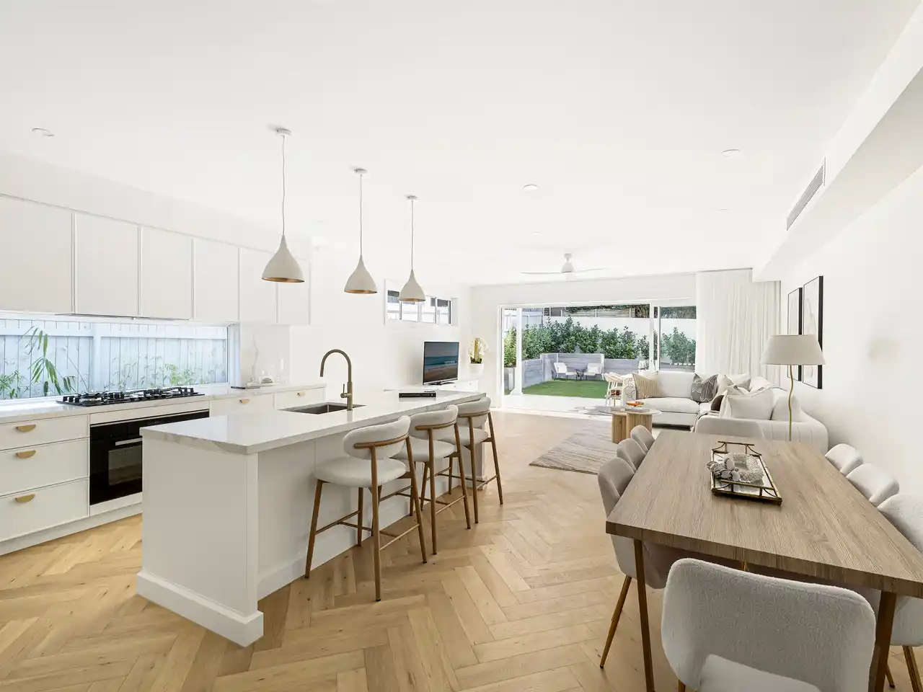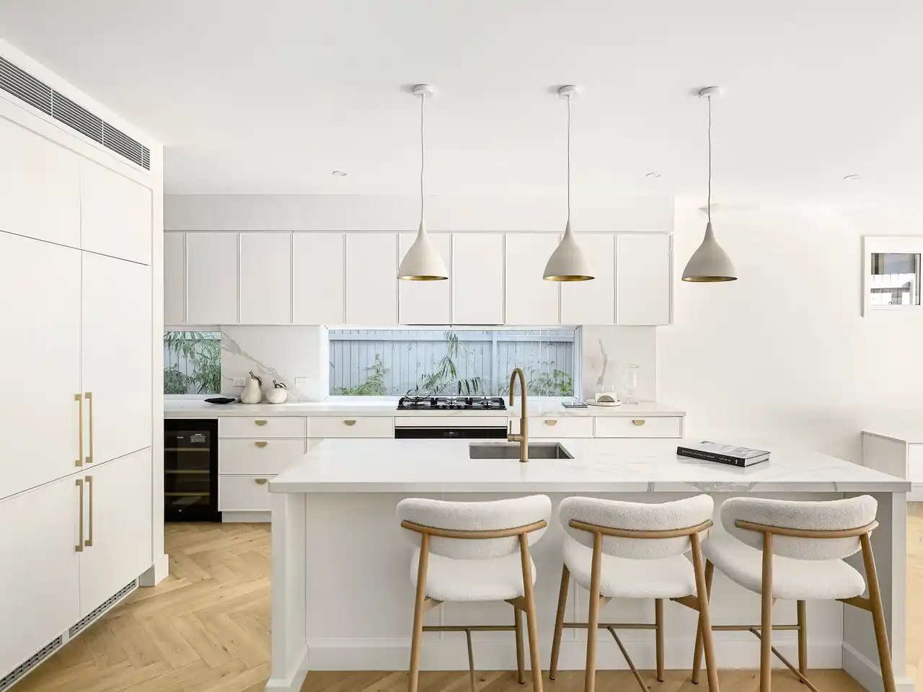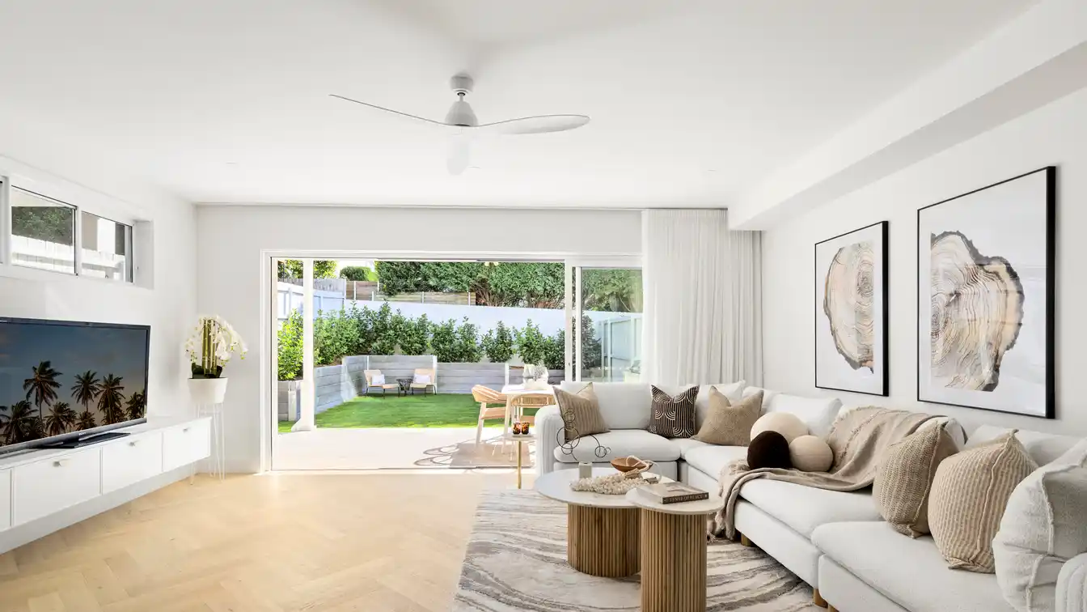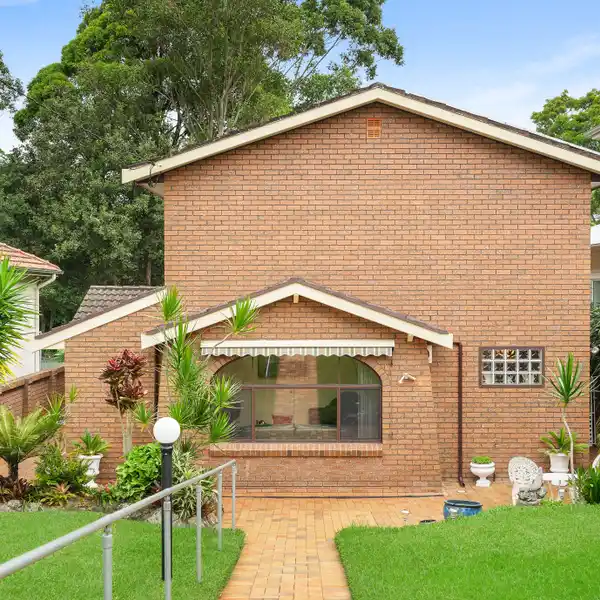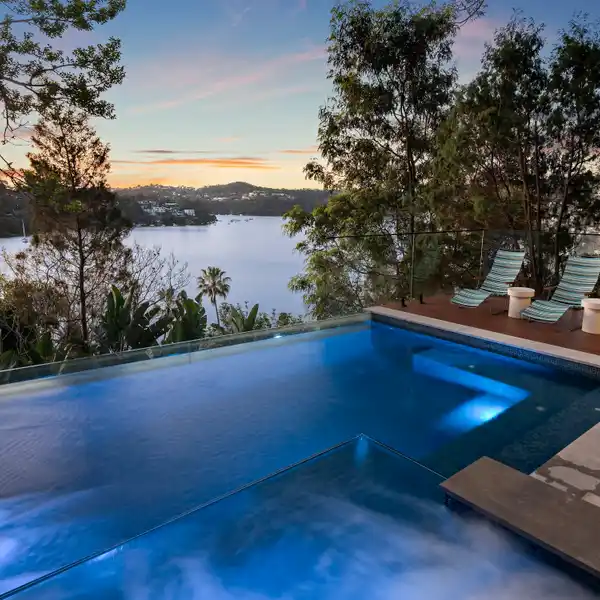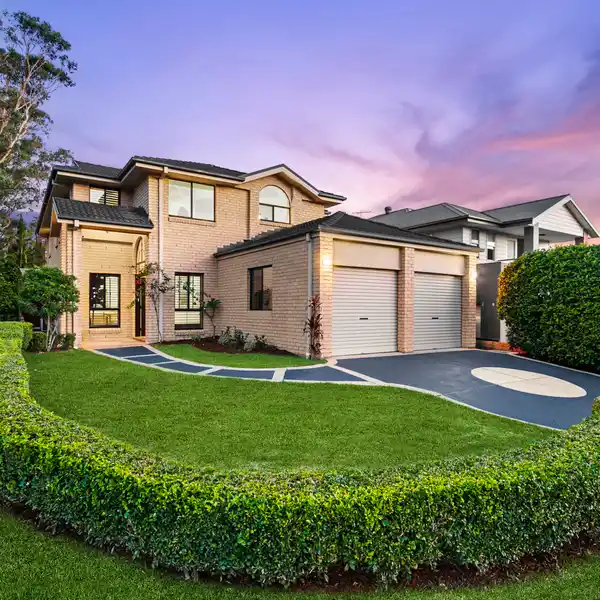Impeccable Architect-designed Home
Defined by enduring quality and impeccable craftsmanship, this architect-designed Torrens Title four-bedroom home reflects an elegant seaside aesthetic with timeless appeal. Sophisticated interiors reveal curated materials, high-end finishes and a considered layout that balances form and function. Bathed in northerly light, the open-plan living connects to a beautifully landscaped yard, ideal for alfresco dining or quiet afternoon gatherings. A designer kitchen with bespoke cabinetry anchors the space, while clean lines and a neutral palette elevate the overall sense of style. Superbly placed only 12km to the city with an easy stroll to Seaforth village with an array of cafes, restaurants, health and wellness hubs, popular schools, golf courses, and scenic pathway trail to Manly. - Architect-designed Torrens Title home of refined coastal style - Elegant aesthetic with enduring quality and craftsmanship - Sophisticated interiors with curated materials and clean lines - Open-plan living flows to landscaped alfresco courtyard - Bespoke joinery and versatile living spaces - Herringbone American Oak flooring, ducted air-con, and fans - Designer kitchen, butler's pantry, wine fridge - Serene bedrooms, built-in robes and soft carpeting underfoot - Luxe master suite with expansive dressing room and ensuite - Resort-style bathrooms, underfloor heating, and dual shower - Travertine-paved entertaining terrace with built-in barbeque - Child-friendly backyard with level lawn and easy-care gardens - Single auto lock-up garage with additional driveway parking - Moments to Seaforth village, popular schools, and the city
Highlights:
- Herringbone American Oak flooring
- Designer kitchen with bespoke cabinetry
- Luxe master suite with expansive dressing room
Highlights:
- Herringbone American Oak flooring
- Designer kitchen with bespoke cabinetry
- Luxe master suite with expansive dressing room
- Resort-style bathrooms with underfloor heating
- Travertine-paved entertaining terrace with built-in barbecue
- Open-plan living flows to landscaped alfresco courtyard
- Serene bedrooms with built-in robes
- Single auto lock-up garage with additional driveway parking


