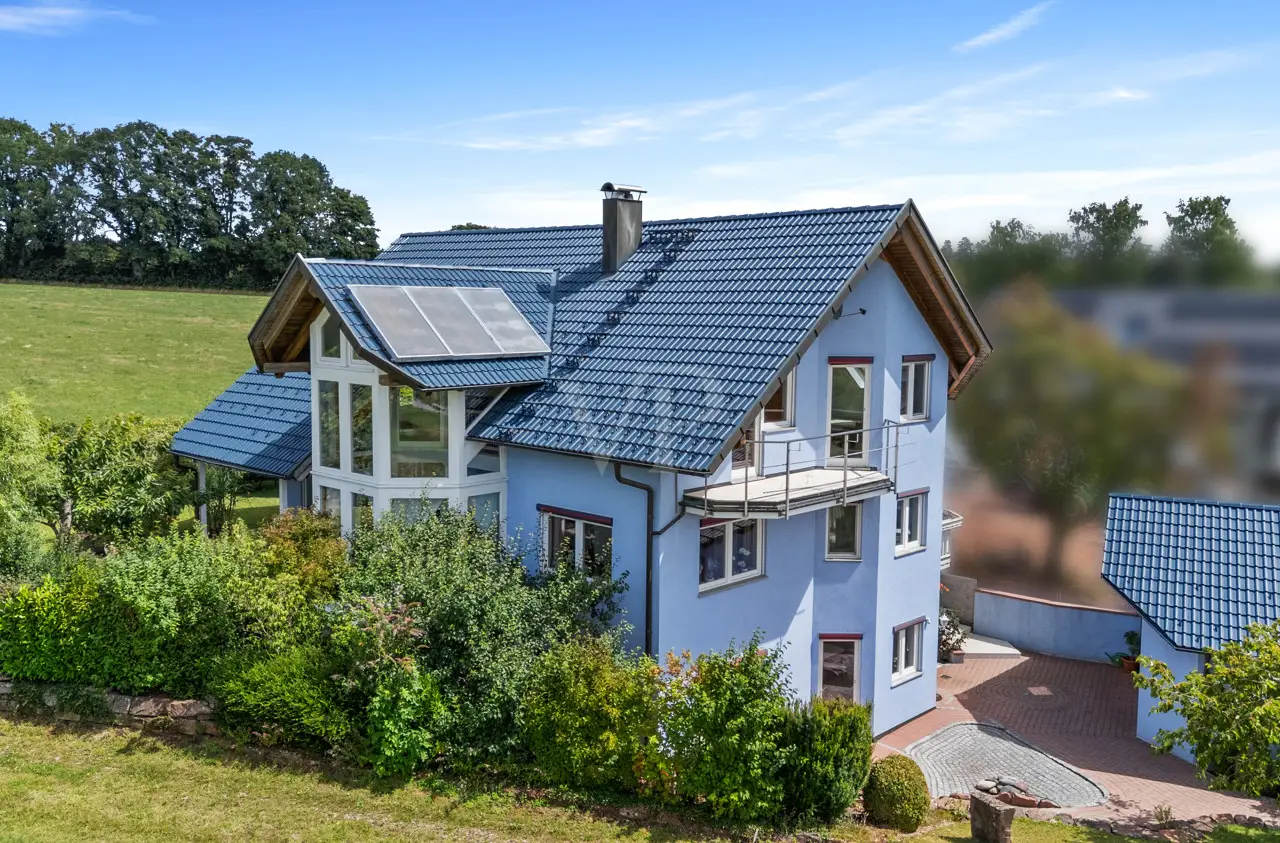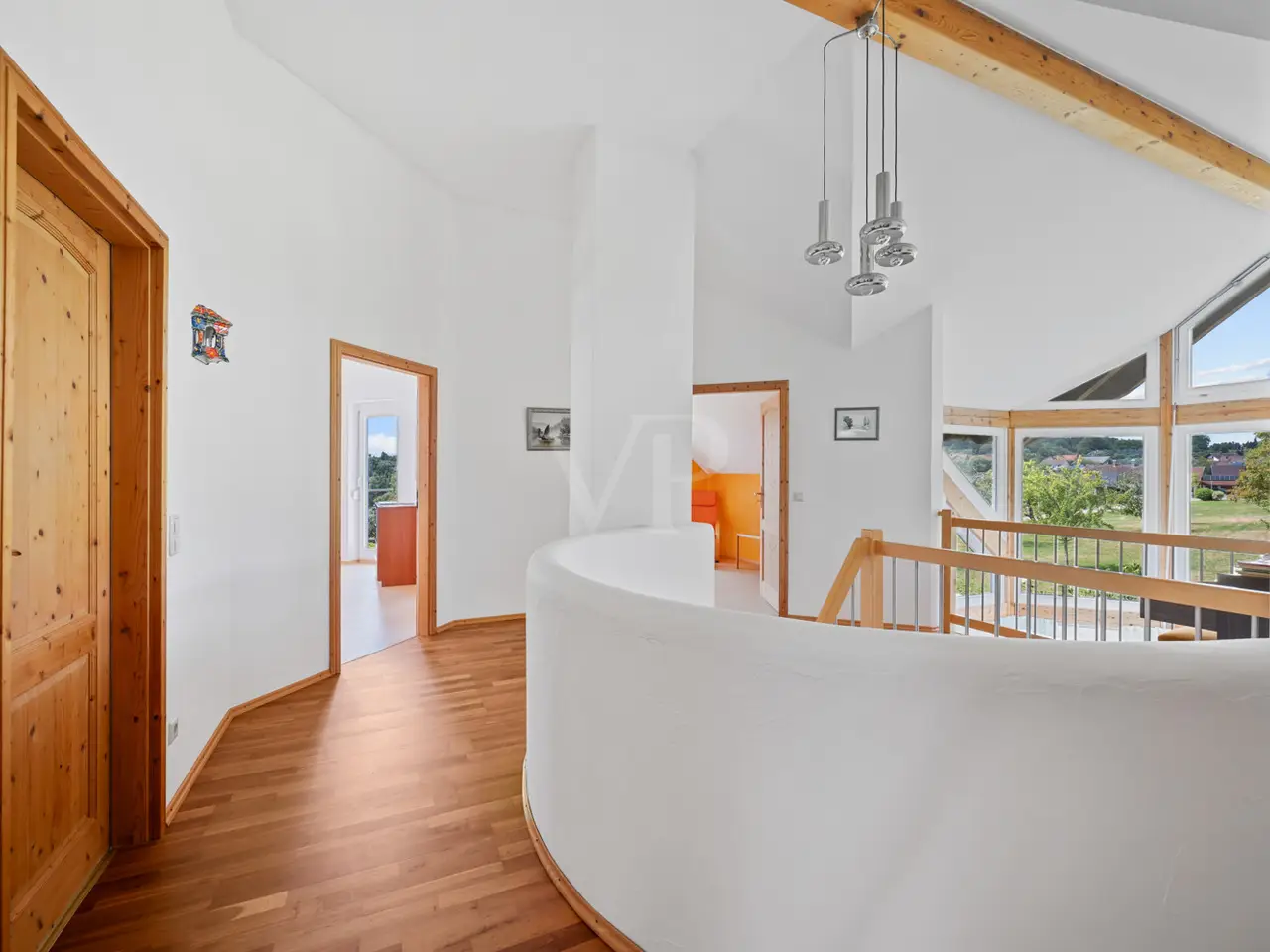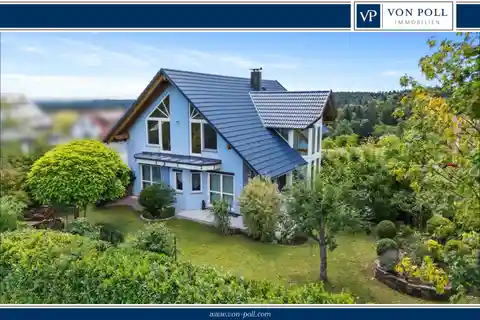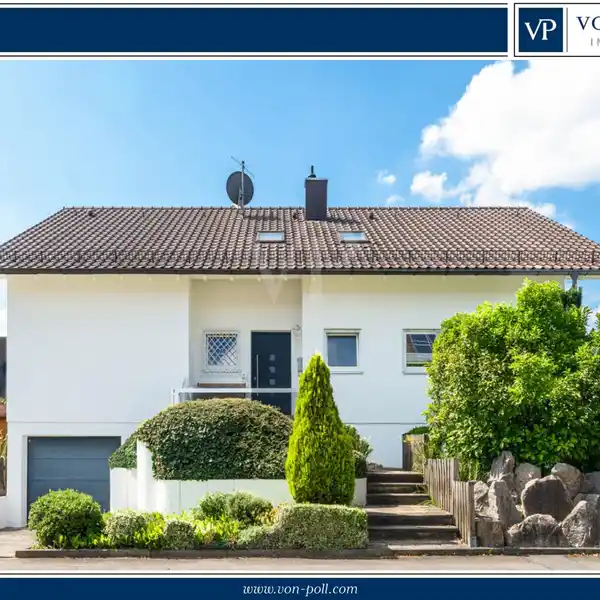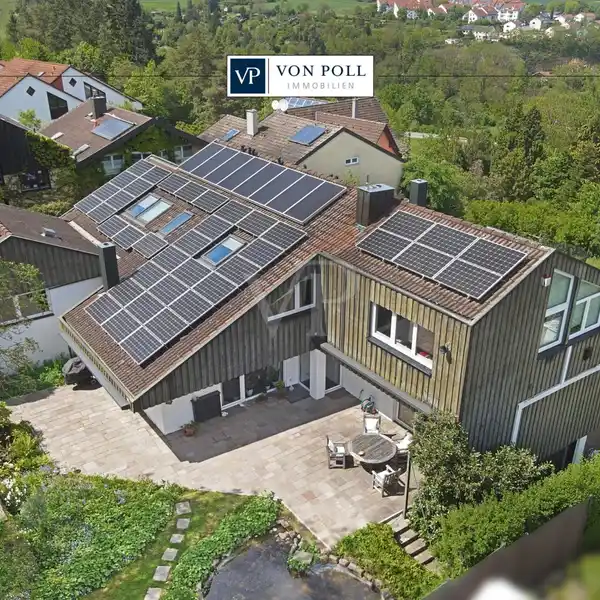Experience Nature in All Four Seasons
Schömberg, Germany
Listed by: VON POLL IMMOBILIEN Pforzheim | von Poll Immobilien GmbH
This spacious single-family home, with a living space of approximately 313.98 m², offers ample space for comfortable living. Originally built in 2000 and most recently extensively modernized in 2023, the house combines classic style with modern amenities and meets the demands of contemporary living. It is located on a generous plot of approximately 820 m², offering a wide range of design options. The property impresses with its 7.5 rooms, including an open-plan living and dining area on the ground floor, furnished with high-quality Versace marble. Underfloor heating and a combination of electric heating and photovoltaics ensure cozy warmth in all rooms and support the property's sustainable energy concept. A modern, wood-fired Swedish stove complements the cozy ambience in the open-plan living area. The floor plan includes three modern bathrooms, each of which impresses with their functional features. The spacious entrance area represents a stylish introduction and leads into the additional living spaces. The harmoniously designed winter garden provides direct access to the terrace and a spacious, secluded garden. Further highlights of this property include the potential for indoor and outdoor expansion. For example, a sauna could be installed, and the existing photovoltaic and solar systems can be further expanded. Two balconies offer both privacy and outdoor entertaining. The granny flat, fully completed in 2023, expands the living space and is ideal for guests, as a home office/workspace, or as a separate living unit within the house. Here, too, the living and dining areas are open and designed to a high standard. The separate natural cellar offers not only ample storage space but also ideal conditions for storing food and beverages. These additional spaces round out the property's offerings and underscore its practical advantages. The single-family home was built as a solid, low-energy house by ABYS Haus. It was constructed according to Feng Shui principles and uses high-quality natural materials. Thoughtfully planned living areas and numerous windows consistently provide ample natural light and create a pleasant living environment. The property also has its own rainwater cistern, which enables sustainable and cost-effective use of rainwater. The property is thus integrated into an efficient water management system that ensures optimal use and drainage of the water. In summary, the property offers high-quality finishes and a well-thought-out concept that more than meets the demands of modern living. Prospective buyers who value quality and sustainability will find an appealing home here. A viewing is the ideal way to discover the property's full potential and many advantages in person. Locations The property is located in the idyllic district of Oberlengenhardt, one of five districts of the popular spa and recreation community of Schömberg in the northern Black Forest. The location is characterized by its natural surroundings, tranquility, and recreational value. It is ideal for people who want to escape the hustle and bustle of everyday life while still being well-connected. Oberlengenhardt lies at an altitude of approximately 700 meters and offers impressive views of the surrounding forests and mountain ranges. The town is surrounded by extensive meadows, forests, and numerous hiking and cycling trails. Thanks to its high altitude, the climate is particularly healthy – which is why Schömberg is also recognized as a "health resort." Of particular note is the anthroposophical village community, which helps shape the cultural and social life of the town. Initiatives, events, and a conscious sense of community characterize community life – this particularly appeals to people who value alternative lifestyles, closeness to nature, and holistic living concepts. Oberlengenhardt also has an organic grocery store offering a selection of regional and sustainable products, as well as a kindergarten, providing young families with excellent on-site childcare. Furthermore, the infrastructure is excellent: Schömberg's town center, with shops, doctors, pharmacies, schools, and kindergartens, is just a few minutes away. The nearest larger cities, such as Pforzheim (approx. 20 minutes by car) or Calw, are also easily accessible, making the location particularly popular with commuters. Public transport connects Oberlengenhardt to the regional bus network. Its proximity to the B463 and the A8 (Pforzheim-West junction) ensures quick connections to Stuttgart or Karlsruhe. Overall, this location offers a perfect combination of peace, nature, and easy accessibility – ideal for families, those seeking peace and quiet, or nature-loving individuals seeking a unique living environment. Type of parking 2 x outdoor parking space, 2 x garage Other information An energy performance certificate is available. This is valid until July 23, 2035. The final energy consumption is 75.21 kWh/(m²*a). The main energy source for heating is electricity. The year of construction of the property according to the energy performance certificate is 2000. The energy efficiency class is C. MONEY LAUNDERING: As a real estate agency, von Poll Immobilien GmbH is obligated according to Section 2 Paragraph 1 No. 14 and Section 11 Paragraphs 1 and 2 of the Money Laundering Act (GwG) to establish and verify the identity of the contractual partner when establishing a business relationship, or as soon as there is a serious interest in executing the property purchase agreement. For this purpose, it is necessary that we record the relevant data from your identity card (if you are acting as a natural person) – for example, by means of a copy. For a legal entity, we require a copy of the commercial register extract showing the beneficial owner. The Money Laundering Act stipulates that the broker must retain copies or documents for five years. As our contractual partner, you also have a duty to cooperate according to Section 11 Paragraph 6 of the Money Laundering Act. LIABILITY: We would like to point out that the property information, documents, plans, etc. we provide originate from the seller or landlord. We therefore assume no liability for the accuracy or completeness of the information. It is therefore our clients' responsibility to check the property information and details contained therein for accuracy. All property offers are subject to change without notice and are subject to errors, prior sale and rental, or other interim disposal. OUR SERVICE FOR YOU AS AN OWNER: If you are planning to sell or rent your property, it is important for you to know its market value. Have one of our real estate specialists professionally assess the current value of your property free of charge and without obligation. Our nationwide and international network enables us to optimally match sellers or landlords with interested parties.
Highlights:
Versace marble flooring
Wood-fired Swedish stove
Modern bathrooms
Listed by VON POLL IMMOBILIEN Pforzheim | von Poll Immobilien GmbH
Highlights:
Versace marble flooring
Wood-fired Swedish stove
Modern bathrooms
Winter garden with terrace access
Potential for sauna installation
Granny flat with high-end finishes
Natural cellar with ample storage
Feng Shui principles in construction
Rainwater cistern for sustainability
Scandinavian low-energy house


