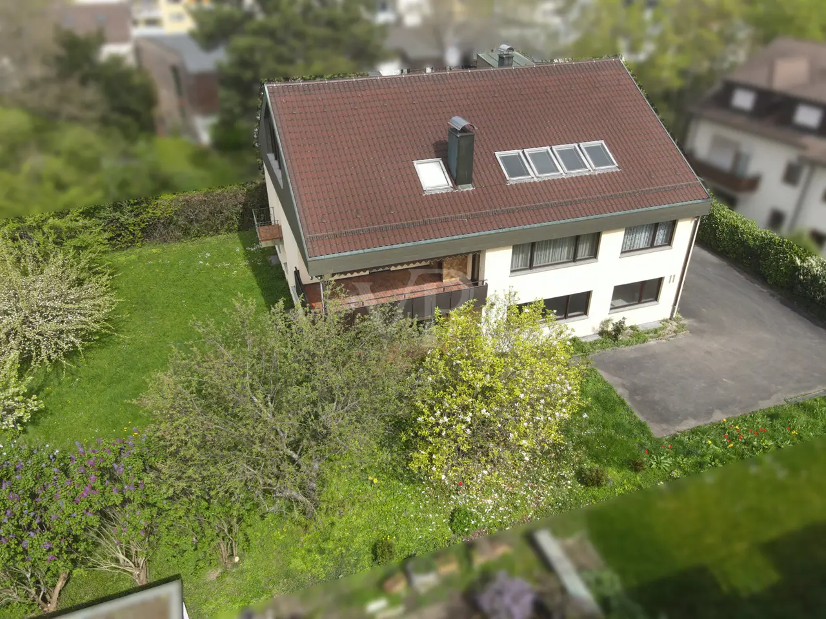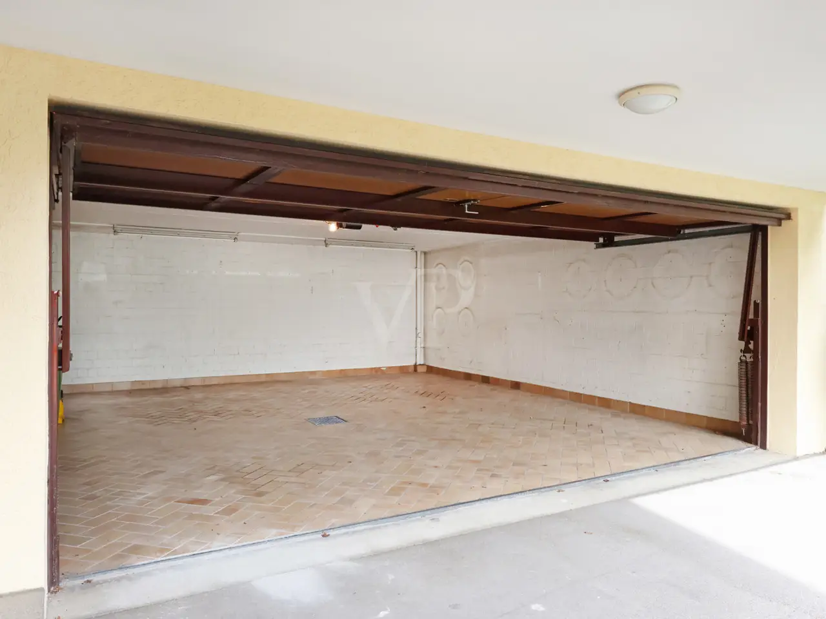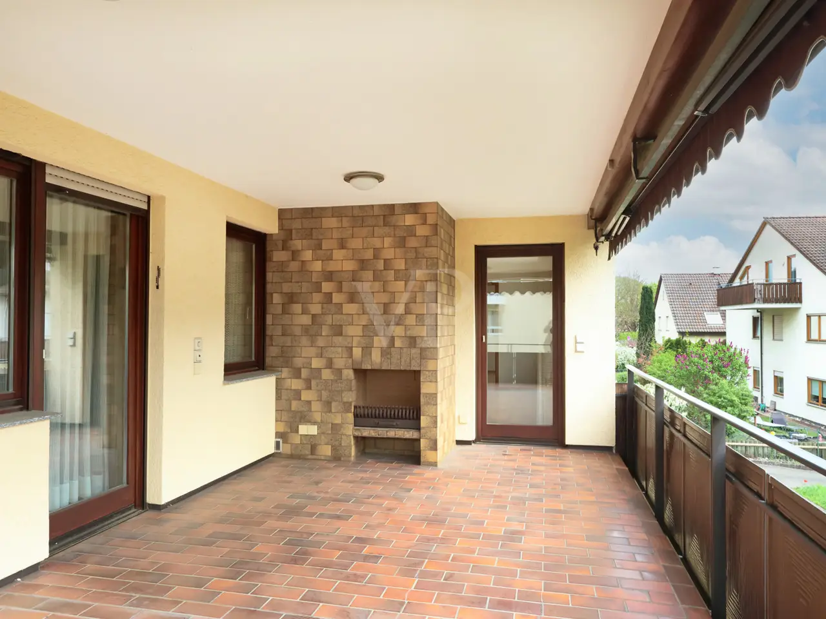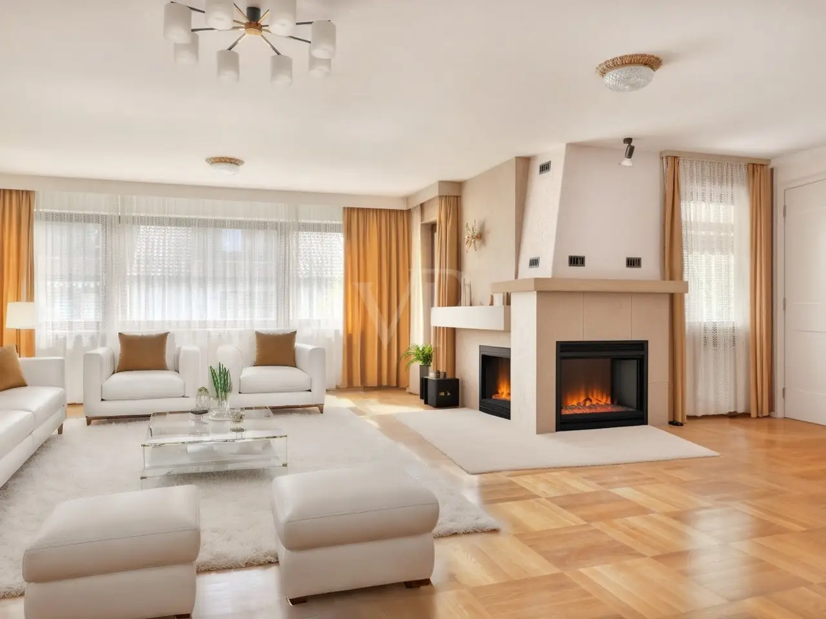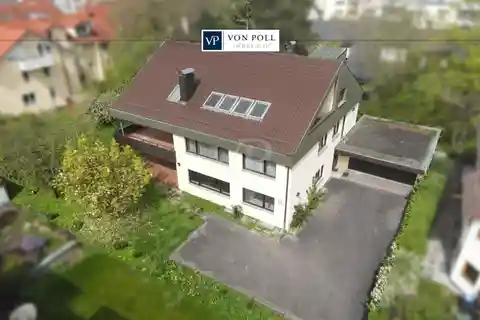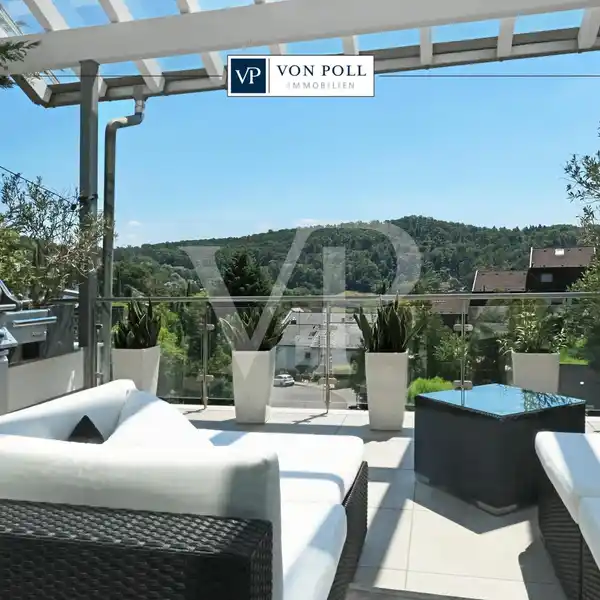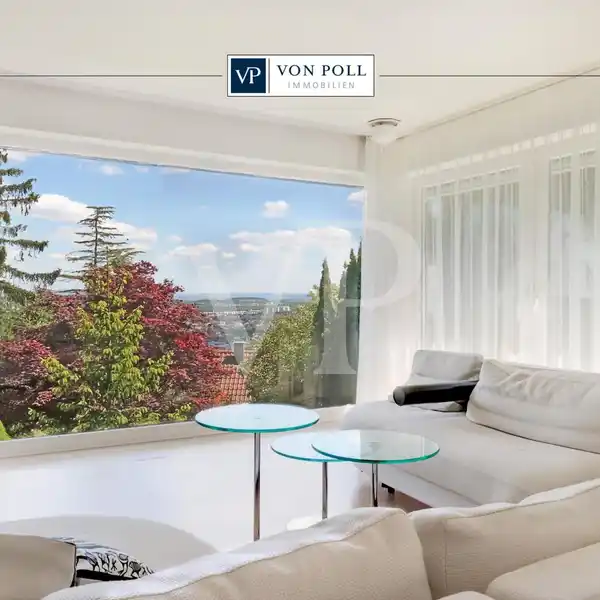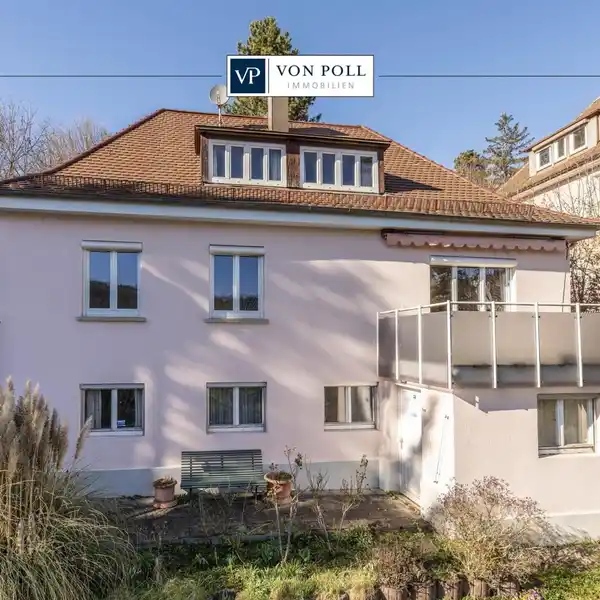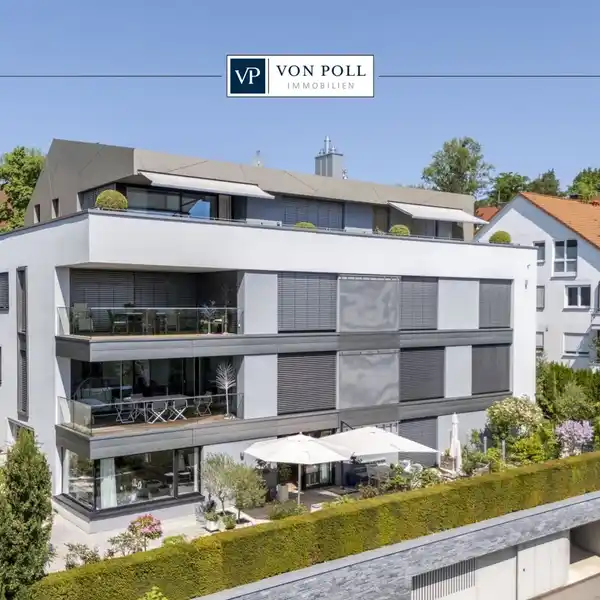A Top-Class House with over 900sqm of Land
USD $1,246,230
Leonberg, Germany
Listed by: VON POLL IMMOBILIEN Leonberg | von Poll Immobilien GmbH
This exceptional property, which is located in the middle of Leonberg in a quiet area and offset in the second row of buildings, leaves nothing to be desired. Nestled in a mature residential area, the building is located in the middle of a 925 sqm plot with beautiful trees and shrubs in the garden. Inside and out, it exudes the charm of the 80s. But in terms of technology and energy, it was ahead of its time, which is also reflected in the energy certificate. The house has full thermal insulation using insulating mortar, triple-glazed windows and central heating with special storage technology - something very special. This opens up numerous possibilities for how you can heat it in the future. There are just as many options for future use. Possible uses could therefore be: A multi-generational house, living and working under one roof, a mixed property between personal use and investment, connecting the upper and top floor units and using the apartment on the ground floor as a granny flat/guest apartment/office, dividing into 3 units in separate land registers and reselling, etc.! The building is currently divided into an attic apartment, which is still in an undeveloped state. Heating is available, as is the screed and all connections in the sanitary and kitchen areas. This means that you can start with the interior work right away and design everything according to your wishes and ideas. There is also a balcony. If you leave the rooms as they are, a 3.5 room apartment with around 115 square meters could be created here. On the upper floor there is a 4.5 room apartment with around 175 square meters of living space. This apartment is developed, but in the state it was in when it was built. Highlights of this living level are the 44 sqm living room with fireplace and access to an above-average sized and covered balcony, which also has a fireplace, a separate utility room adjacent to the kitchen, 2 bathrooms and a separate guest toilet and other practical amenities such as some electric shutters. On the ground floor, in addition to some communal areas such as a utility room, a practical storage room and the prepared pool area, there is also a small apartment of around 53 sqm and two further rooms. The two rooms can either be used separately or added to the apartment, which would increase the area of the apartment to a good 90 sqm living space. The basement offers a total of 3 spacious basement rooms, one of which has a natural floor. There is also a boiler room in which the central heating technology of the house is located, as well as a storage room and a room for the swimming pool technology, which also has its place. Have these exciting facts about the house made you curious? Then please contact us, we look forward to hearing from you. Position The property for sale is located in a sought-after, quiet and yet central location in Leonberg - everything you need for your daily needs, including doctors, etc., is in the immediate vicinity. Leonberg, including all its districts, has a population of almost 50,000. With its picturesque old town and beautiful half-timbered houses, the city has a lot of charm and also offers an excellent infrastructure with all kinds of shopping facilities (e.g. the Leo Center) and a wide range of leisure activities (e.g. the large Leo-Bad swimming pool area). Due to the good transport links to the state capital Stuttgart and the scenic location, the location has a high quality of living. Leonberg is optimally connected to the national road network via the A8 and A81 motorways. Stuttgart Airport can be reached in around 25 minutes. Local public transport is provided by the S6 and S60 suburban trains. Numerous bus lines also take you quickly to your desired destination. equipment Let's get to the most important key data about the building. The house has a full basement. There is a prepared elevator shaft right at the entrance to the house. There is neither an elevator nor technology, but it could be installed and would ensure that all 4 floors of the building are accessible without barriers - the elevator reaches from the basement to the attic. There is a pool in the shell on the ground floor. There is no swimming pool technology yet, but everything is prepared for it. A toilet and a shower are also prepared in the pool area. If necessary, the pool could also be covered with a wooden structure and serve as another room, which could even be connected to the ground floor apartment described above with a breakthrough. With another breakthrough from the pool into the adjacent utility rooms, the living area of this apartment can be enlarged even further. There is a spacious double garage with direct access to the house and the garden. Further parking spaces are available on the tarred area to the south of the building and in front of the garage. parking space 2 x open space, 2 x garage Other Information An energy requirement certificate is available. This is valid until August 1, 2031. Final energy requirement is 139.80 kWh/(m²*a). The main energy source for heating is electricity. The year the property was built according to the energy certificate is 1984. The energy efficiency class is E. MONEY LAUNDERING: As a real estate agency, von Poll Immobilien GmbH is obliged under Section 2 Paragraph 1 No. 14 and Section 11 Paragraphs 1 and 2 of the Money Laundering Act (GwG) to establish and verify the identity of the contractual partner when establishing a business relationship, or as soon as there is a serious interest in executing the property purchase contract. To do this, it is necessary that we record the relevant data from your ID card (if you are acting as a natural person) - for example by means of a copy. For a legal entity, we require a copy of the commercial register extract showing the beneficial owner. The Money Laundering Act stipulates that the broker must keep the copies or documents for five years. As our contractual partner, you also have a duty to cooperate in accordance with Section 11 Paragraph 6 of the GwG. LIABILITY: We would like to point out that the property information, documents, plans, etc. that we pass on come from the seller or landlord. We therefore do not accept any liability for the accuracy or completeness of the information. It is therefore the responsibility of our customers to check the property information and details contained therein for accuracy. All property offers are non-binding and subject to errors, prior sale and rental or other interim use. OUR SERVICE FOR YOU AS AN OWNER: If you are planning to sell or rent your property, it is important for you to know its market value. Have the current value of your property professionally assessed by one of our property specialists free of charge and without obligation. Our nationwide and international network enables us to bring sellers or landlords and interested parties together in the best possible way.
Highlights:
Fireplace with above-average sized covered balcony
Triple-glazed windows throughout
Elevator shaft ready for installation
Listed by VON POLL IMMOBILIEN Leonberg | von Poll Immobilien GmbH
Highlights:
Fireplace with above-average sized covered balcony
Triple-glazed windows throughout
Elevator shaft ready for installation
Boiler room with high-end central heating technology
Custom designed 80s charm
Double garage with direct house access
Prepared pool area with potential for expansion
Mature garden with beautiful trees and shrubs
Full basement for extra storage space
Location in sought-after area near excellent amenities


