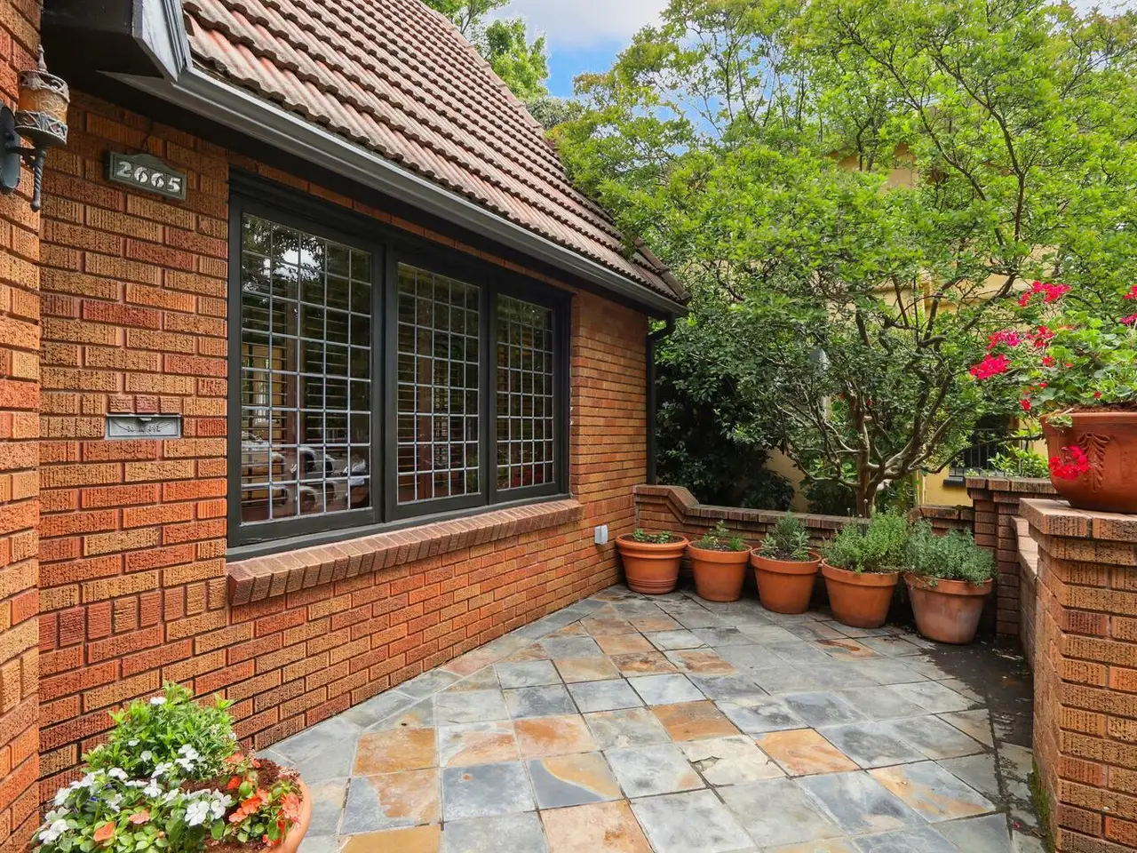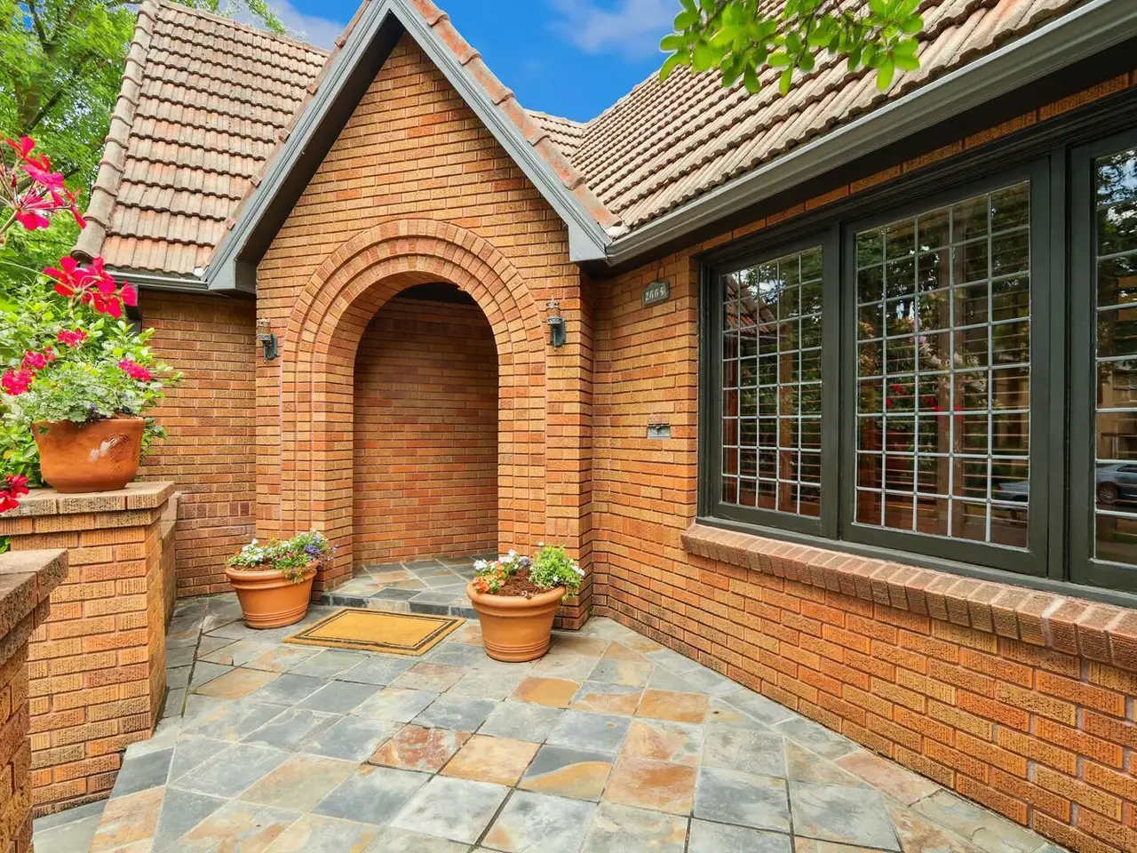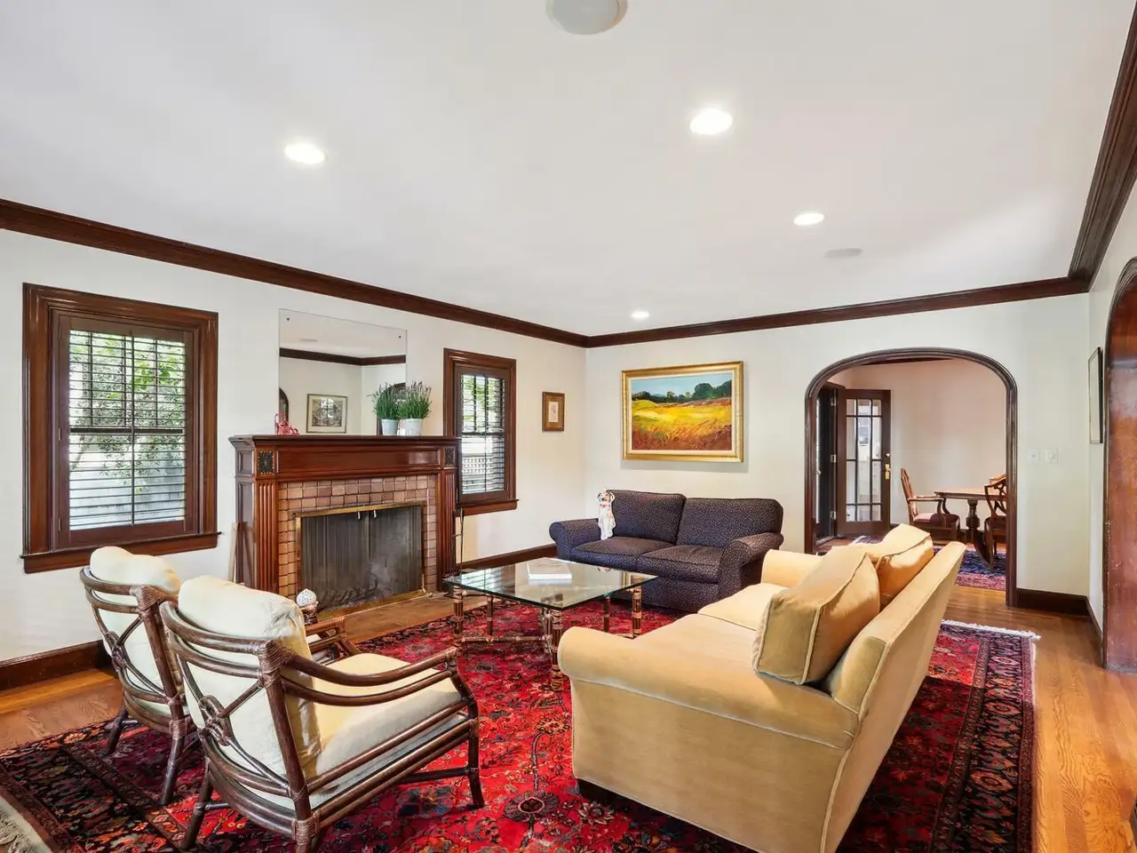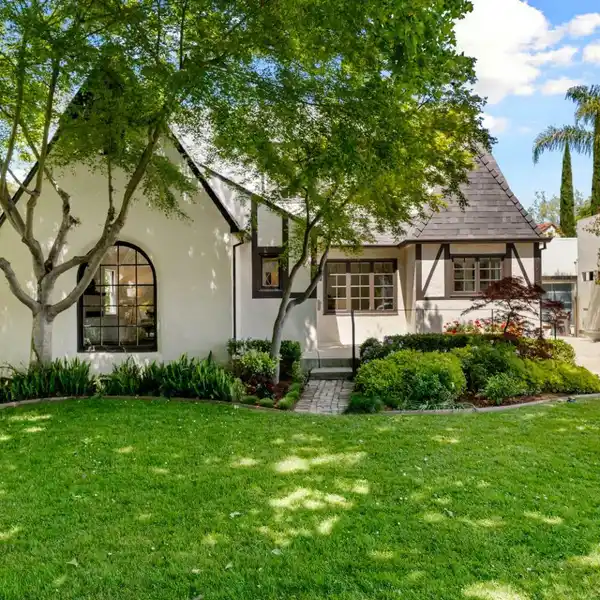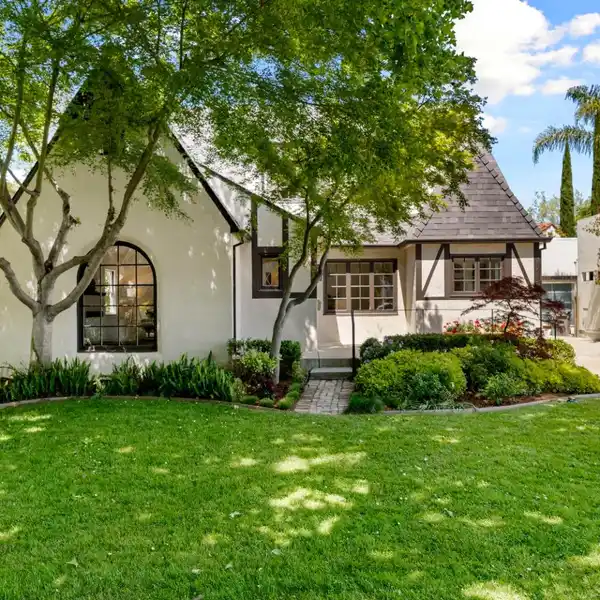Residential
Fabulous Brick Tudor in the heart of Curtis Park! This beautifully remodeled home seamlessly blends character and charm with modern amenities. The light-filled kitchen is a Chef's delight featuring a Viking gas cooktop, Thermador double ovens, Viking built-in refrigerator, center island, and casual dining space. The spacious living and dining rooms provide an ideal setting for entertaining family and friends with French doors opening to an expansive covered dining area. Just off the kitchen, a cozy den/family room offers a comfortable retreat. Throughout the living spaces, rich mahogany crown molding, baseboards and trim add warmth and elegance. Upstairs offers a luxurious primary suite with cathedral ceilings, built-ins, walk-in closet, ensuite bathroom with dual vanities and a large shower. A fourth bedroom, third full bath and a versatile loft/office area with pivoting Fakro roof windows and built-ins complete the upper level. Two additional bedrooms with walk-in closets and a full bath are located on the main floor. Detached two-car garage with alley access and a 1/4 basement add convenience & extra storage. The beautiful, lush backyard with its bubbling fountains and blue stone hardscape offers a private oasis all your own. A very special custom home in a great location!
Highlights:
- Viking gas cooktop & Thermador double ovens
- Expansive covered dining area with French doors
- Rich mahogany crown molding and trim
Highlights:
- Viking gas cooktop & Thermador double ovens
- Expansive covered dining area with French doors
- Rich mahogany crown molding and trim
- Luxurious primary suite with cathedral ceilings
- Versatile loft/office area with Fakro roof windows
- Bubbling fountains and blue stone hardscape in backyard


