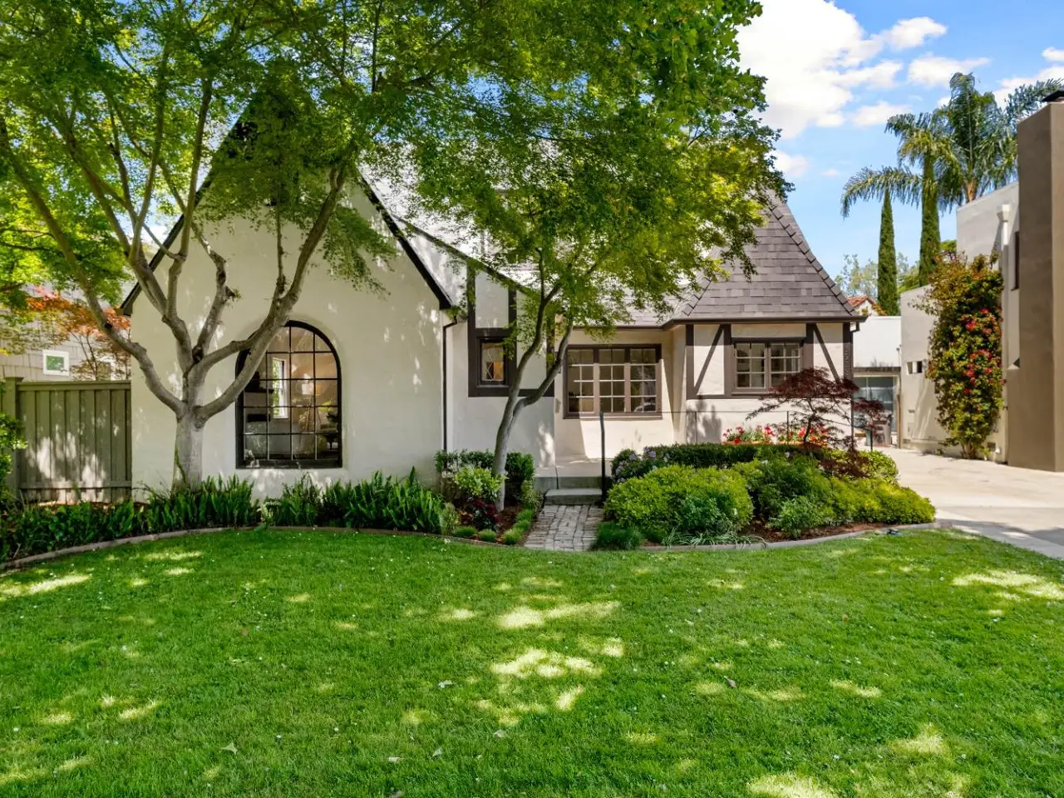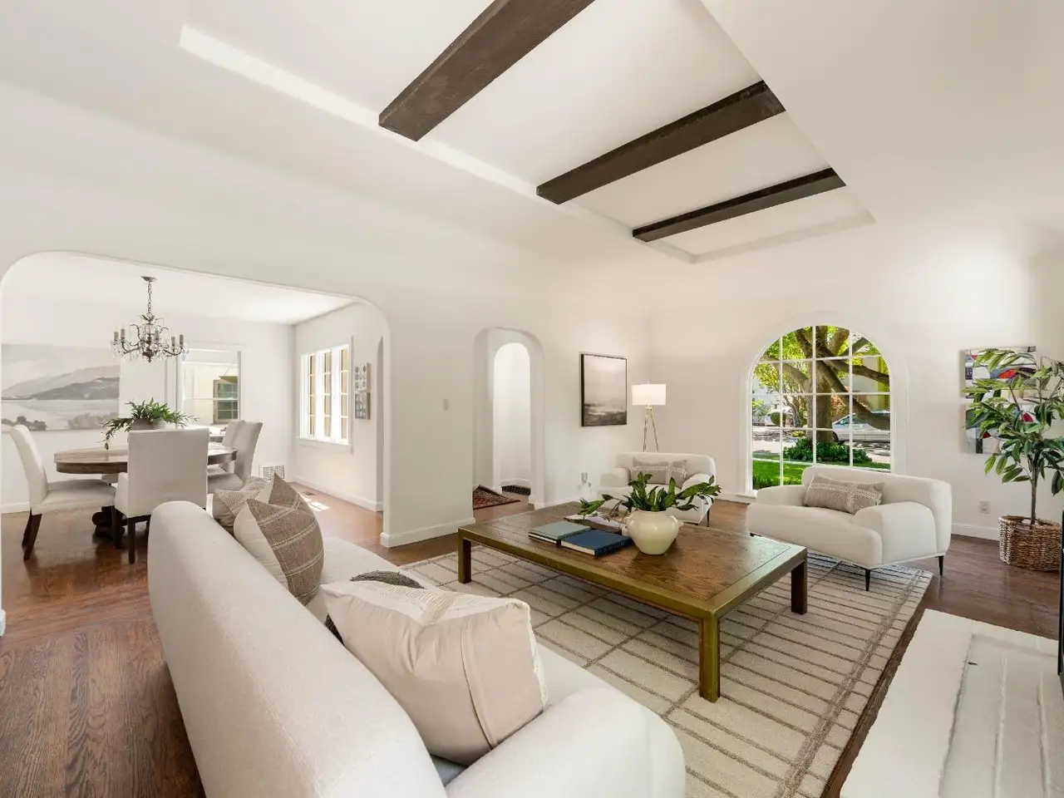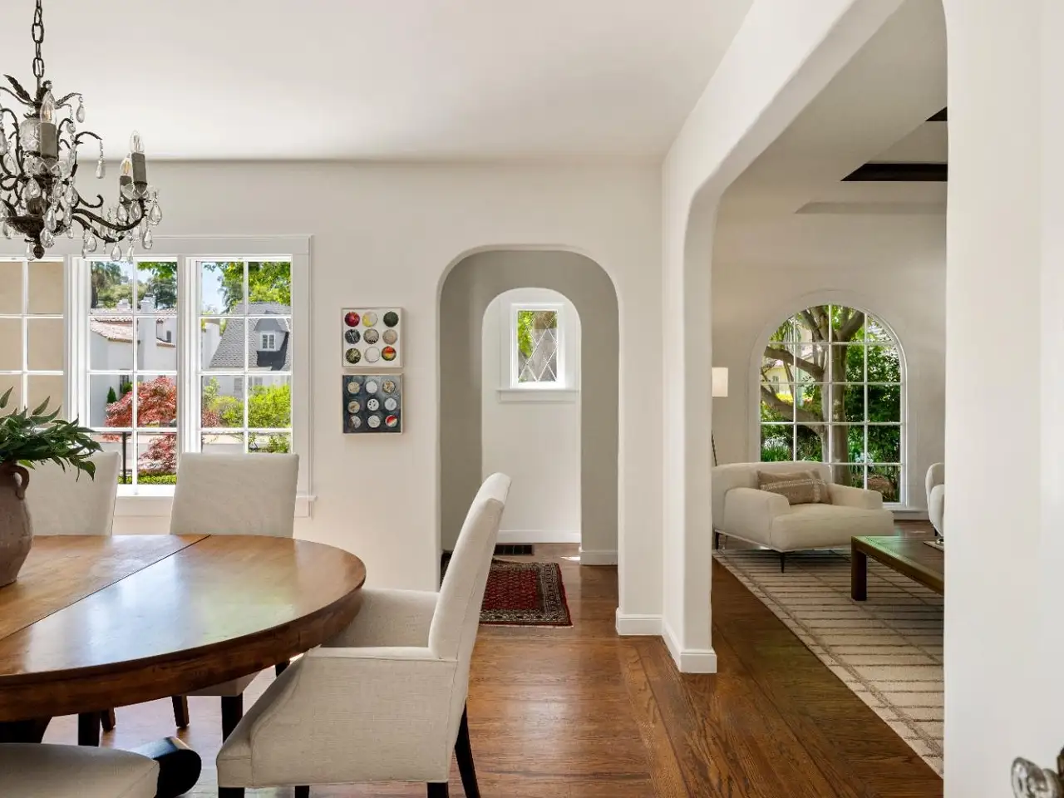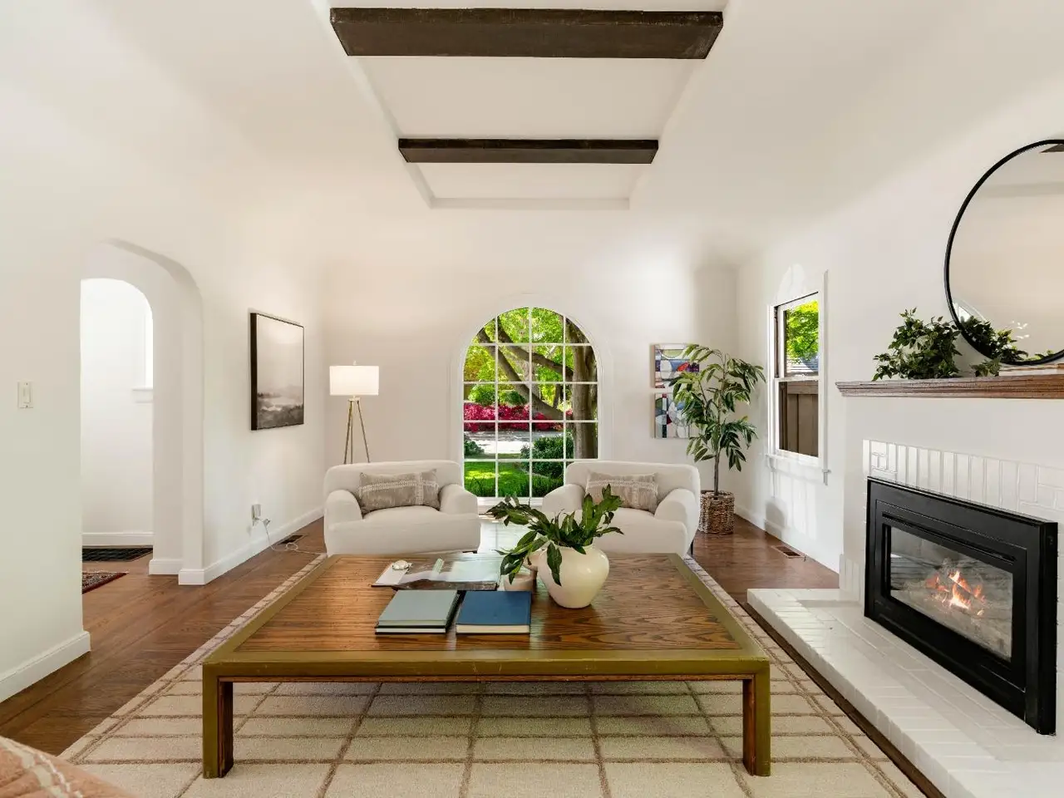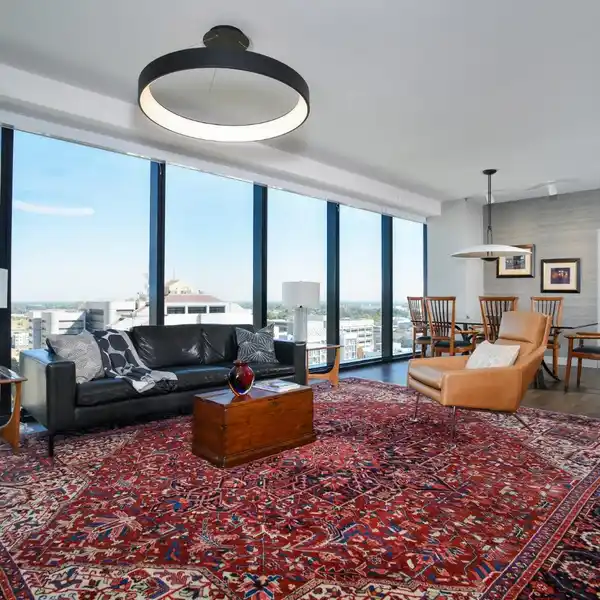Coveted Land Park College Tract Tudor
Warm and welcoming! Coveted Land Park College Tract Tudor with original charm and modern amenities. Awesome one-block street. Step into the charming living room with exposed wood beams and high ceiling, classic picture window, and gas fireplace. Beautiful chef-designed kitchen with granite counters, extensive cabinets, 3 pantry closets, Sub-Zero fridge and Dacor cooktop. Enjoy the casual dining bar and great built-in buffet with wood top, both open to the family room, with a wall of glass and French doors to the raised deck and lushly landscaped backyard. Fabulous custom metal trellis designed by David Yakish frames the space for outdoor gatherings. Formal dining room and also a spacious breakfast room. Wonderful floor plan with one bedroom and full bathroom downstairs. Upstairs has 3 bedrooms and 2 full baths. The primary suite has a great unique walk-in closet, and en-suite bathroom with marble vanity and nice shower. New 40 year roof installed March 2025. Partial dual pane windows. Dual pane French doors. Two HVAC systems. Inside laundry room. Quarter basement. Wood floors throughout. Detached garage and gated driveway. One short block to William Land Park. This Home has been loved and pampered by one family for 62 years. Be the lucky buyer and start making your own memories.
Highlights:
- Exposed wood beams and high ceilings
- Gas fireplace
- Chef-designed kitchen with granite counters
Highlights:
- Exposed wood beams and high ceilings
- Gas fireplace
- Chef-designed kitchen with granite counters
- Sub-Zero fridge and Dacor cooktop
- Raised deck and lushly landscaped backyard
- Custom metal trellis by David Yakish
- Primary suite with unique walk-in closet
- En-suite bathroom with marble vanity
- New 40-year roof installed March 2025
- Wood floors throughout
