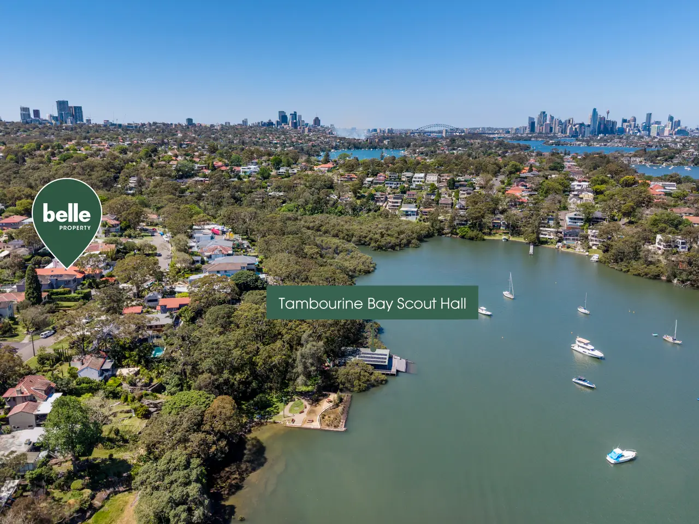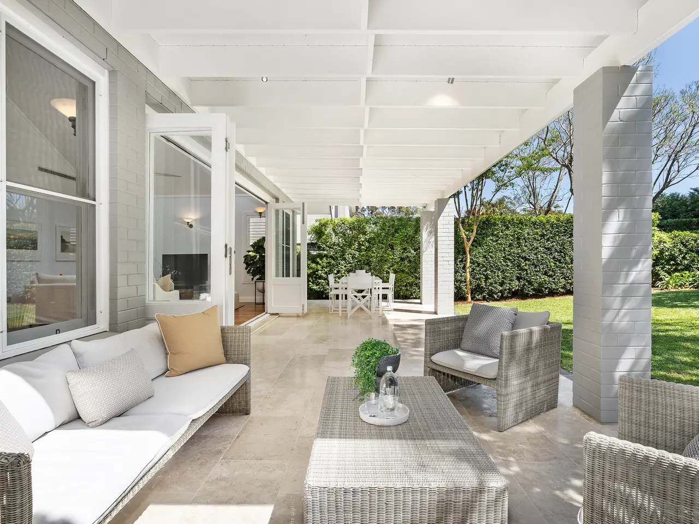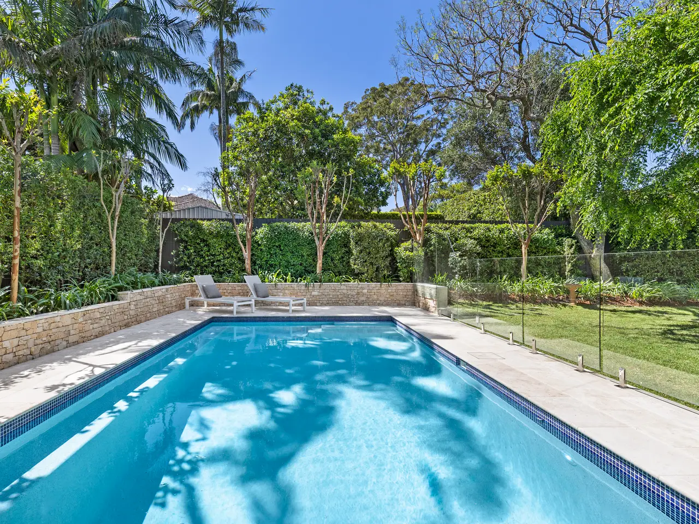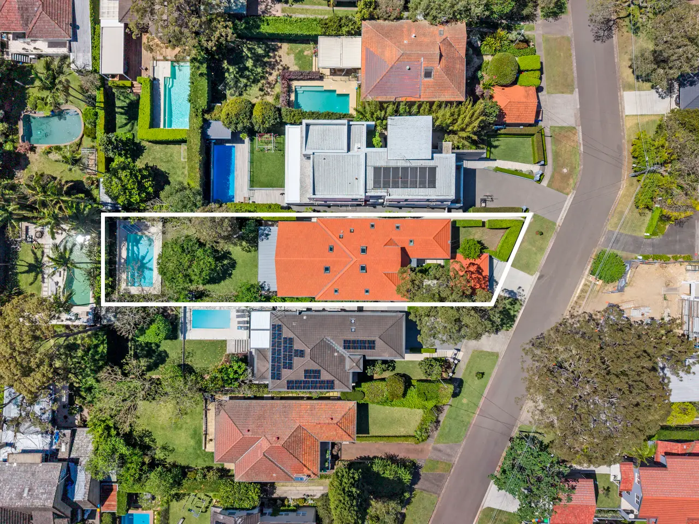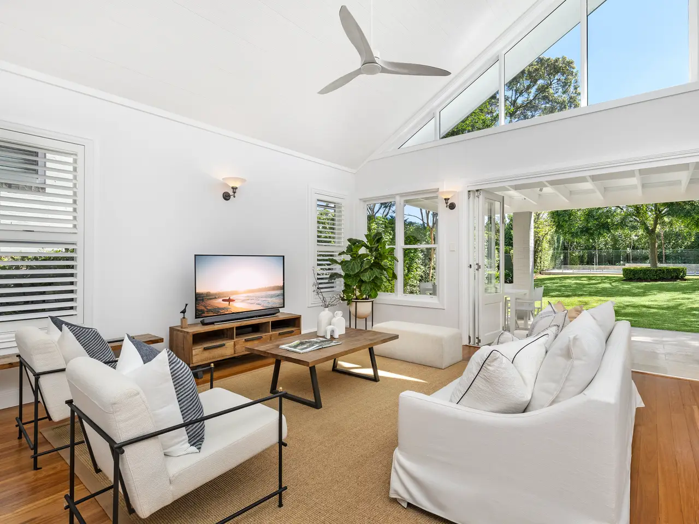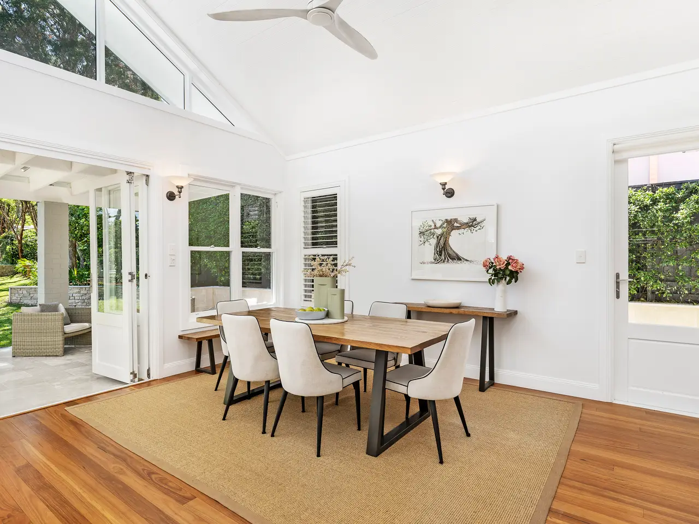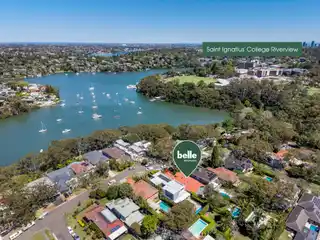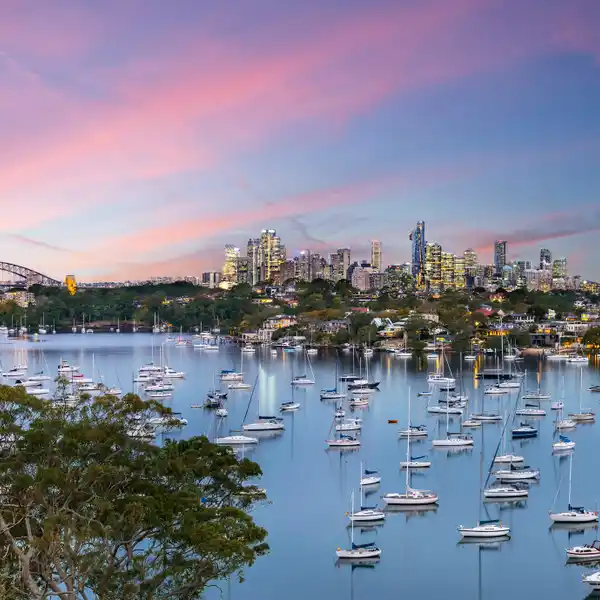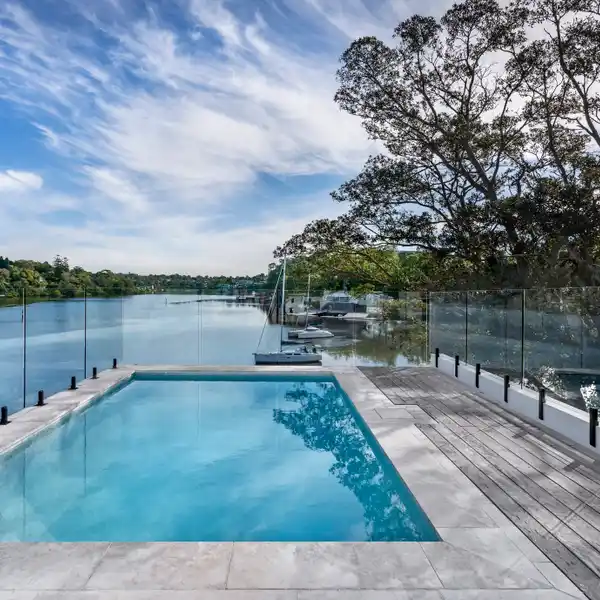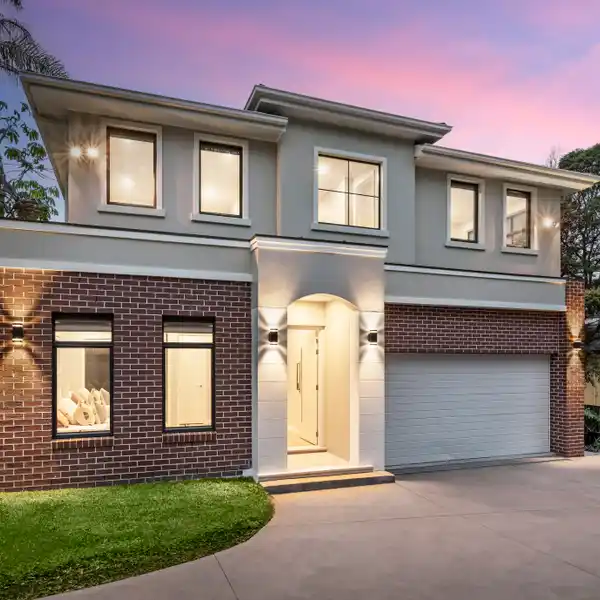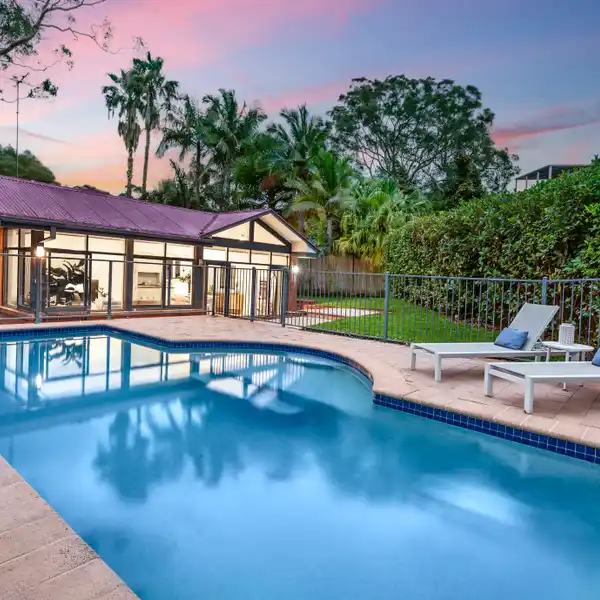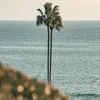Elegant Architecturally Designed Luxury Home
57 Kallaroo Road, Riverview, NSW, 2066, Australia
Listed by: Simon Harrison | Belle Property Australia
Beyond a privately screened facade awaits an elegant architecturally designed luxury home of exceptional build quality and generous space in Riverview's finest street. Full double brick and engineered to the highest standard with no expense spared, the home offers a lifestyle of uncompromised opulence on an oversized, landscaped level block of approx. 850sqm featuring a north rear aspect for optimal natural light. Interiors and designer landscaped gardens combine to create seamless indoor/outdoor flow for entertaining, while leafy outlooks and glimpses towards Tambourine Bay create intimate connections to nature and the water. A rare and privileged opportunity, the home is ideally located for peace and privacy yet conveniently accessible to St Ignatius' College, waterfront parklands and the amenities of Lane Cove village. - The vast layout creates indoor/outdoor breakaway zones and multiple living areas - High ceilings, solid blackbutt timber floors and sleek travertine tiling - Grand, double-height, living and dining areas with bi-fold glass opening to outdoors - Chef's kitchen features stone benchtops and integrated appliances - Oversized bedrooms include master retreat on each level - The main master retreat has rain-sensing openable Velux skylights - Remote Velux sunshade devices with full block out to all bedrooms - Two ensuites, full family bath, guest powder, seven-zone ducted air - Alfresco living area with wet weather protection and saltwater pool - Premium-built double carport plus separate secure lock-up garage - Garage provides flexibility of additional parking, gym room / storage / wine cellar - Short stroll to private boat moorings on exclusive Tambourine Bay - Direct cul-de-sac access to Tambourine Bay Park and Scout Shed - Proximity to Lane Cove River for water sports, kayaks and boating
Highlights:
High ceilings with blackbutt timber floors
Chef's kitchen with stone benchtops
Two master retreats, one with skylights
Listed by Simon Harrison | Belle Property Australia
Highlights:
High ceilings with blackbutt timber floors
Chef's kitchen with stone benchtops
Two master retreats, one with skylights
Saltwater pool with alfresco living area
Seven-zone ducted air conditioning
Architecturally designed double brick home
Vast layout with multiple living areas
Grand double-height living and dining areas
Designer landscaped gardens with outdoor entertaining
Premium double carport and secure lock-up garage


