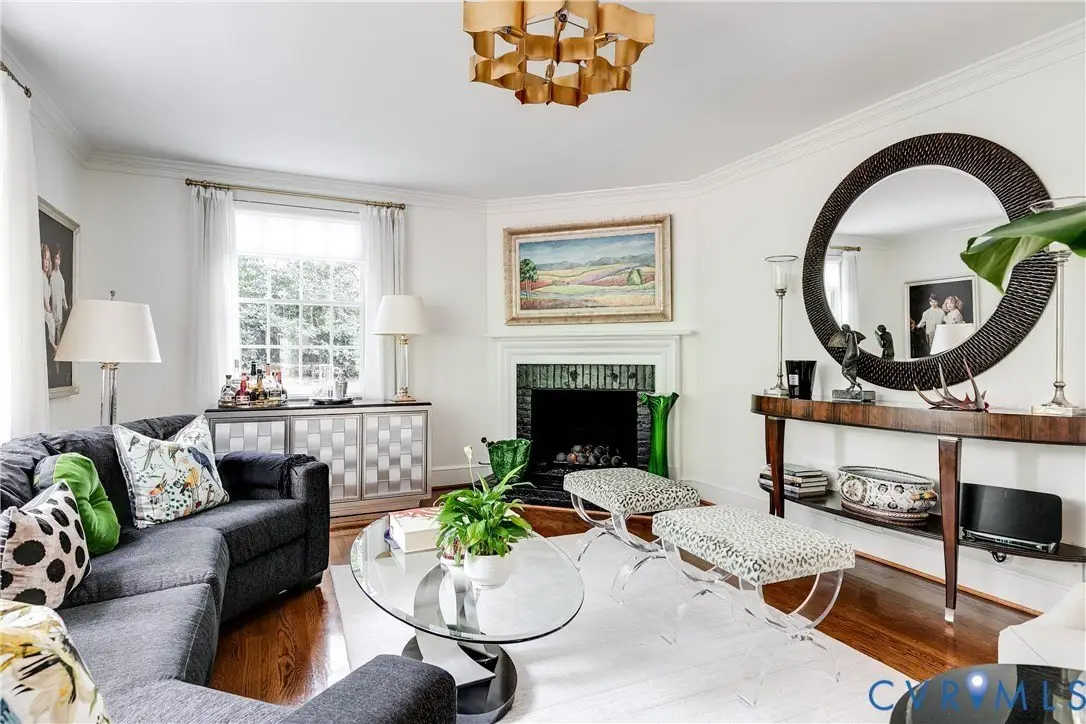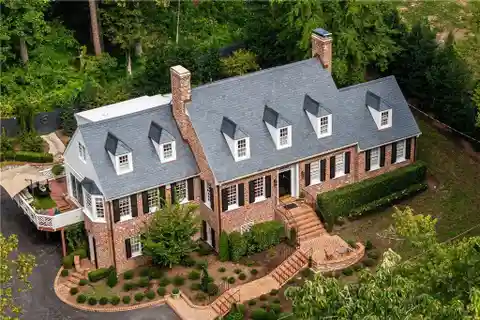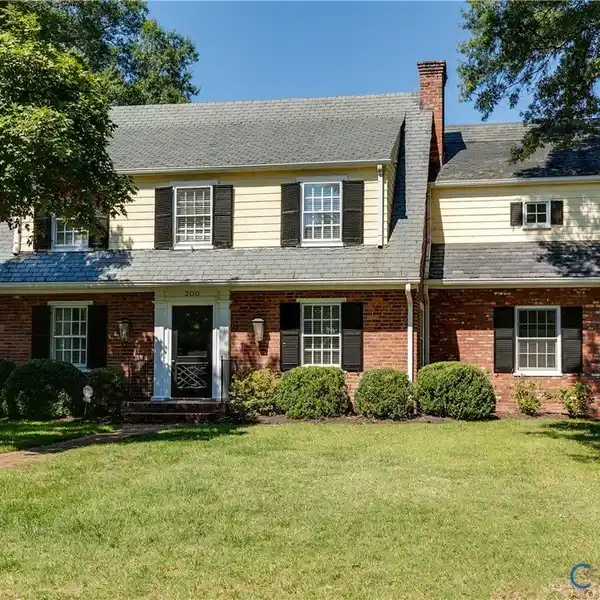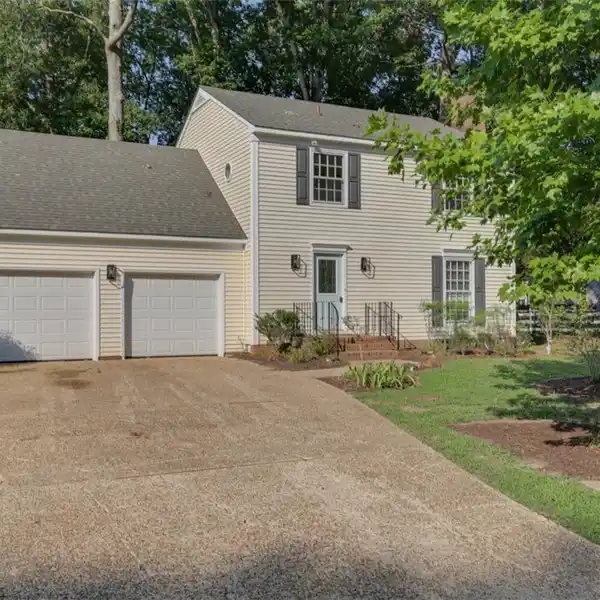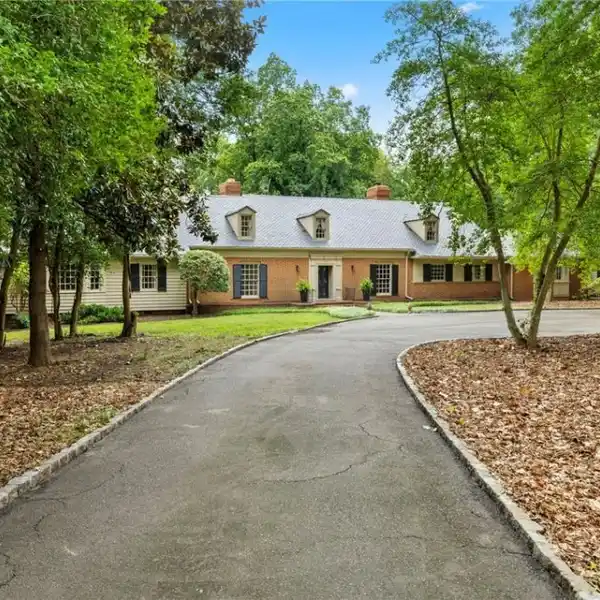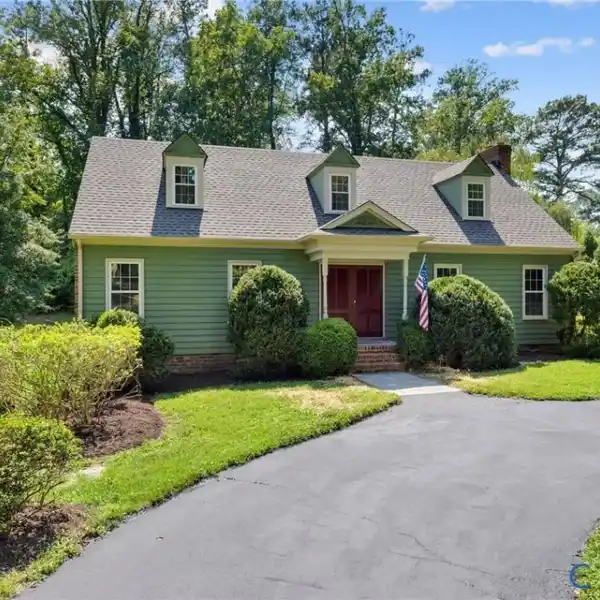Residential
104 Kennondale Lane, Richmond, Virginia, 23226, USA
Listed by: Margaret Wade | Long & Foster® Real Estate, Inc.
Beautifully renovated brick and slate Richmond Cape is south of Cary Street Road and close to Libbie & Grove and Saints Schools. You must step into this gracious home to see the gorgeous sight lines and feel the quality of the bones as well as the recent upgrades. The welcoming foyer with handsome traditional stairway opens to a library and spacious living room with gas fireplace. The adjoining dining room opens the renovated eat-in kitchen with high-end finishes including custom cabinetry, marble countertops and Sub Zero, The kitchen opens to a sunroom, which overlooks the gorgeous landscaped grounds. Situated for privacy, the first floor primary bedroom has 2 closets and access to a full bath. On the 2nd floor there is an additional larger primary suite with a vaulted ceiling, a huge primary closet with a new closet system, a second closet and a large renovated spa-like bath with soaking tub and step-in shower. There are 2 additional bedrooms upstairs and a newly renovated hall bath with custom double vanity, marble and step-in shower. The lower walk-out level has an additional bedroom and renovated full bath, a large family room with a corner wood burning fireplace, a bonus room with heated floors, built-ins and desk area has a door to the exterior which makes a great home office or exercise room. A mudroom off of the original one car attached garage is a great drop zone for busy families. The newly paved driveway with brick border offers abundant off-street parking. The spectacular outdoor spaces with brick and slate terraces and newly created flat lawns for play offer the best of all worlds. This home has gleaming hardwoods, a Generac gas generator, updated HVAC, a waterproofing system with sump pump and abundant storage. No expense has been spared on the renovations and updates of this lovely home in this desirable South of Cary enclave.
Highlights:
Gas fireplace
Custom cabinetry
Marble countertops
Listed by Margaret Wade | Long & Foster® Real Estate, Inc.
Highlights:
Gas fireplace
Custom cabinetry
Marble countertops
Sunroom with garden views
Vaulted ceiling primary suite
Renovated spa-like bath
Wood burning fireplace
Heated floors in bonus room
Brick and slate terraces
Abundant off-street parking






