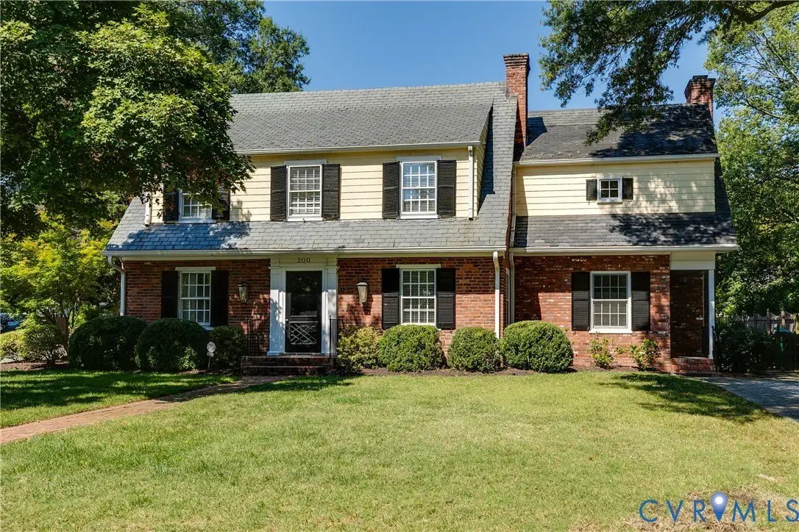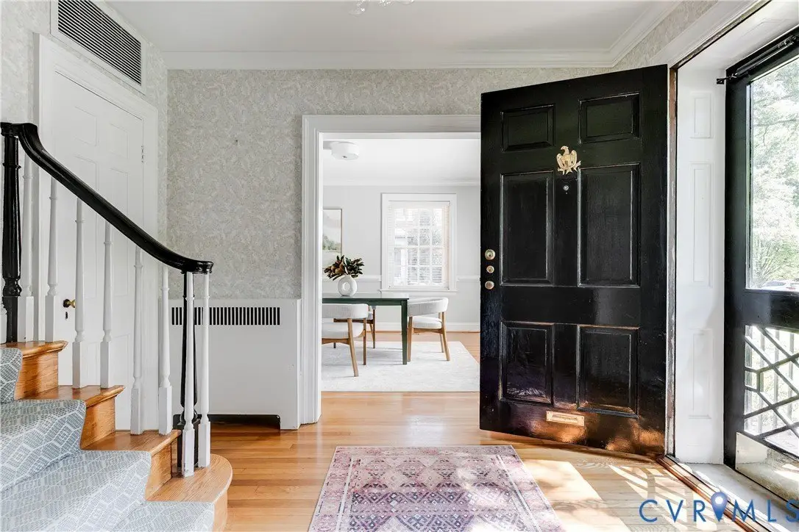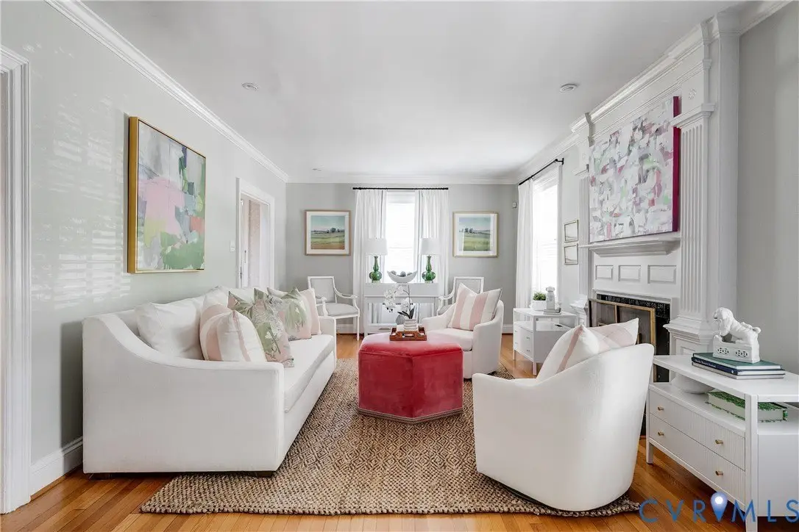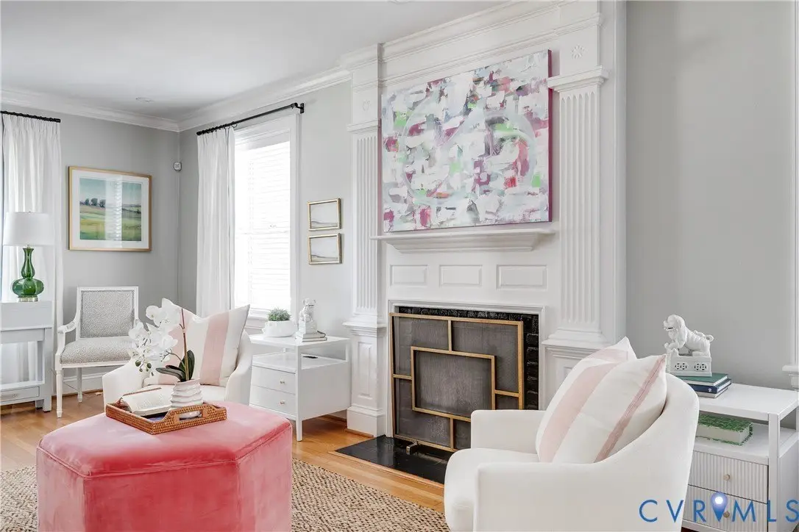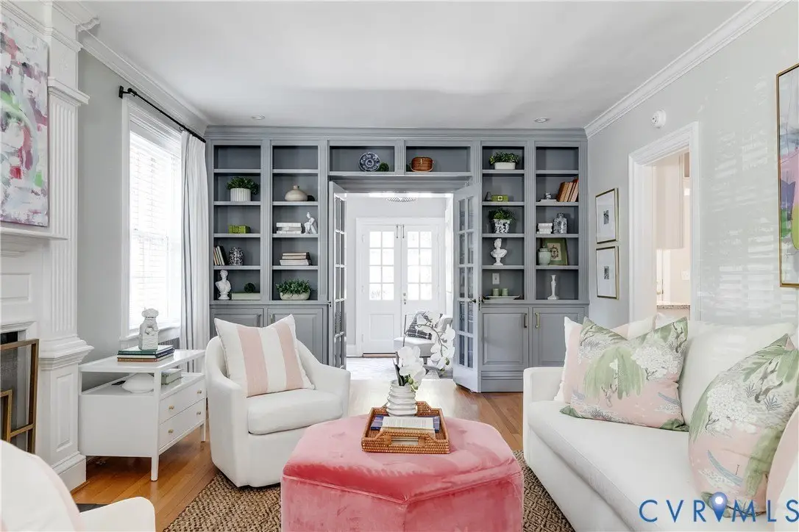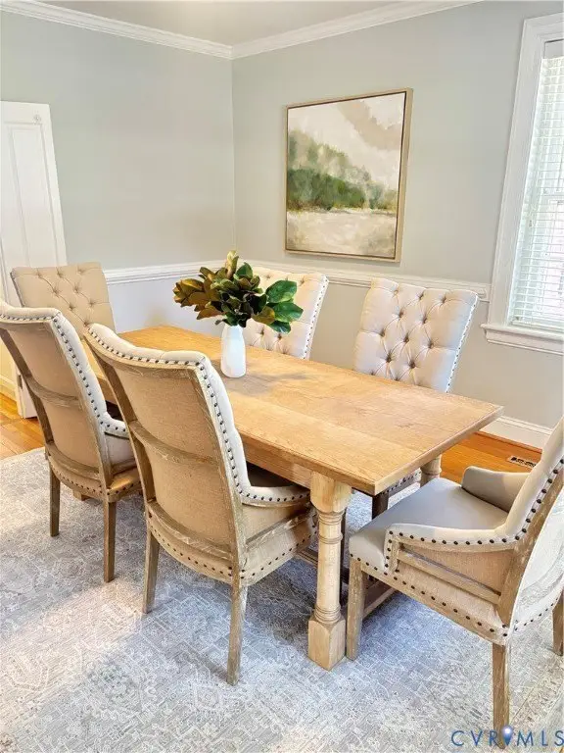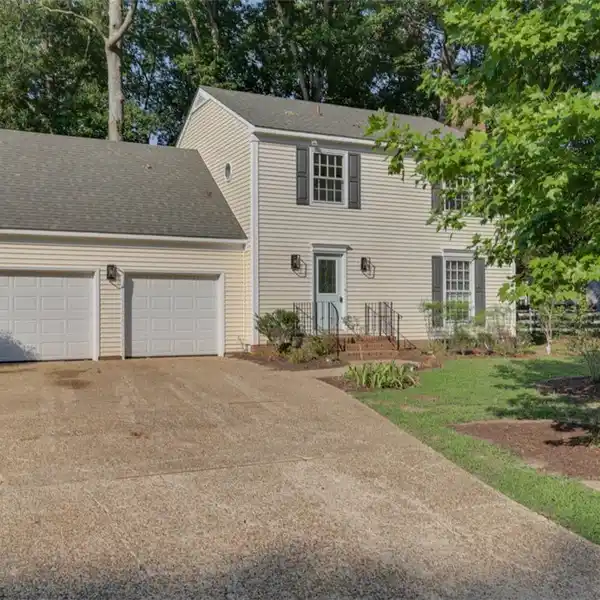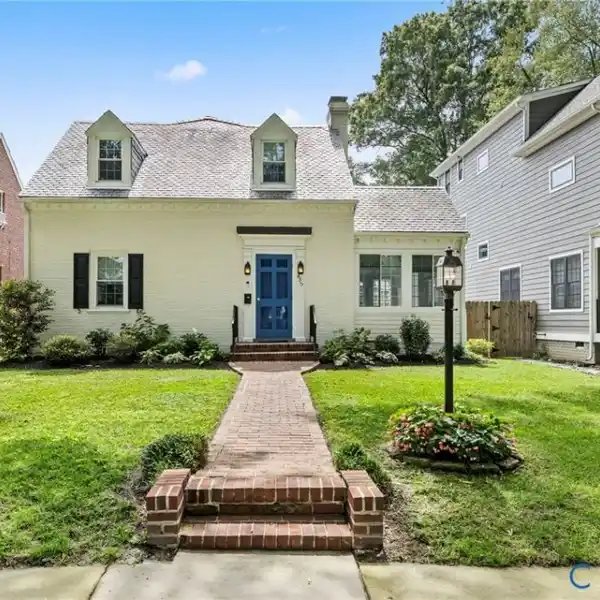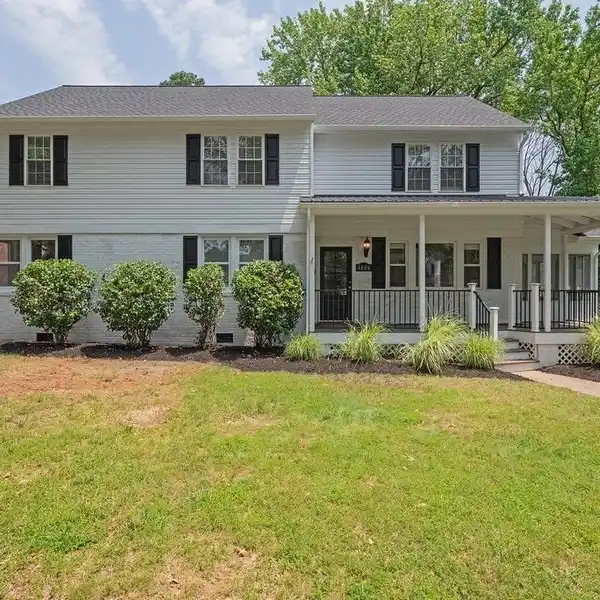Residential
200 Tuckahoe Boulevard, Richmond, Virginia, 23226, USA
Listed by: Margaret Wade | Long & Foster® Real Estate, Inc.
This classic Colonial is sited on an attractively landscaped primo corner lot. The main level features a beautiful spacious living room with gas fireplace and built-in bookcases, a dining room, wet bar with built-in cabinets and beverage refrigerator, a chef's kitchen with breakfast area, granite counters with bar seating, tile backsplash and GE Cafe stainless steel appliances plus a butler's pantry with tons of storage. The kitchen opens into the family room complete with a fireplace which flows to the screened-in porch overlooking the bluestone and brick patio with a built-in gas grill completing the perfect outdoor oasis. On the second floor, there are four bedrooms and three baths, including the primary suite with two walk-in closets and ensuite master bath with double vanity with quartz counters and walk-in shower. Other features include a mudroom with built-in cubbies, a partially finished basement with built-in cabinets and desk, walk-up conditioned attic playroom, cobblestone driveway and irrigated yard with detached charming shed. This idyllic location is within walking distance to the Westhampton/Libbie & Grove shops, restaurants & schools! Enjoy all Tuckahoe Terrace has to offer with great neighbors, community events and an old fashioned walkable village feel.
Highlights:
Gas fireplaces
Chef's kitchen with granite counters
Screened-in porch
Listed by Margaret Wade | Long & Foster® Real Estate, Inc.
Highlights:
Gas fireplaces
Chef's kitchen with granite counters
Screened-in porch
Ensuite master bath with quartz counters
Bluestone and brick patio
Built-in gas grill
Mudroom with built-in cubbies
Walk-up conditioned attic playroom
Cobblestone driveway
Irrigated yard
