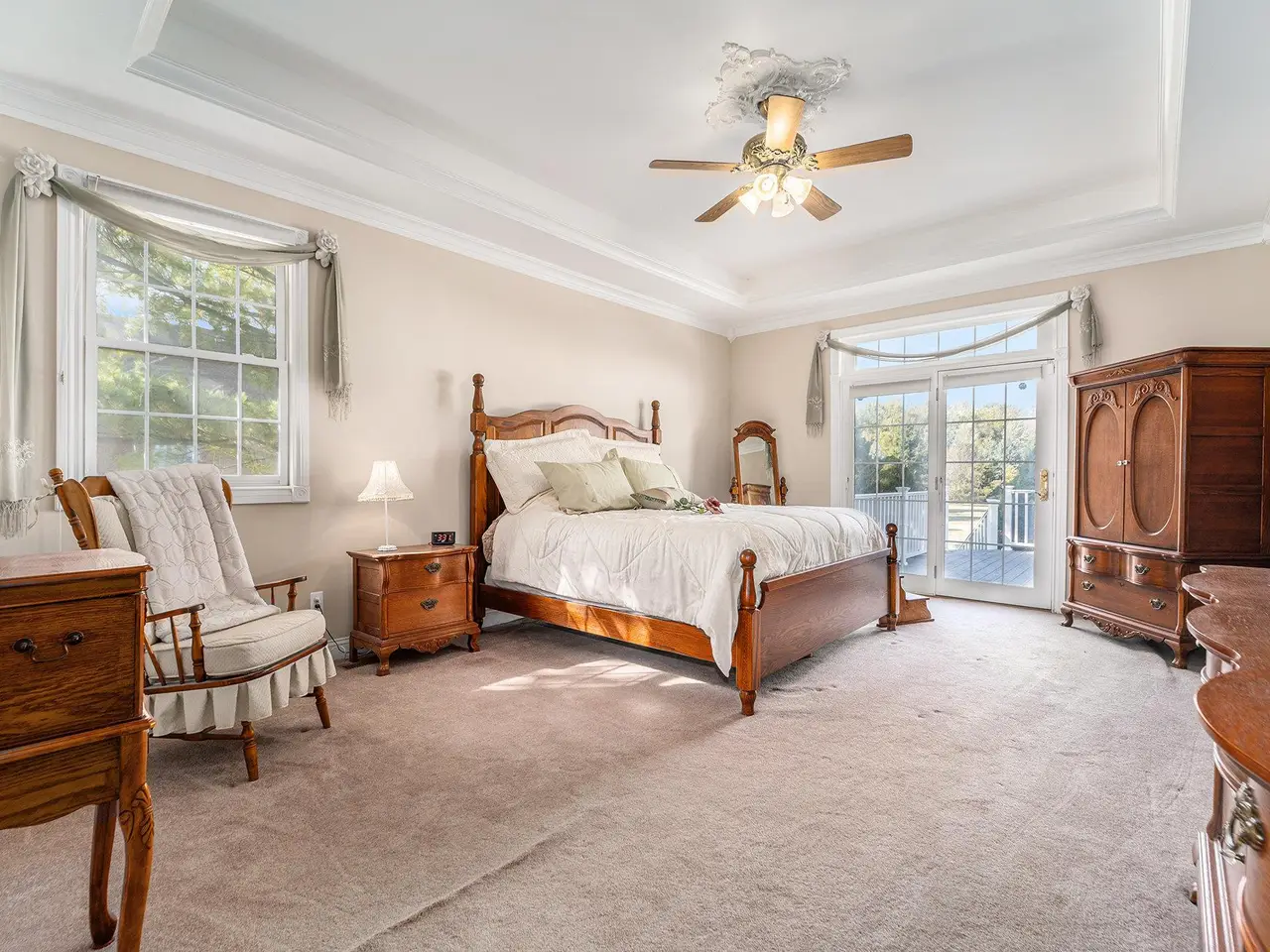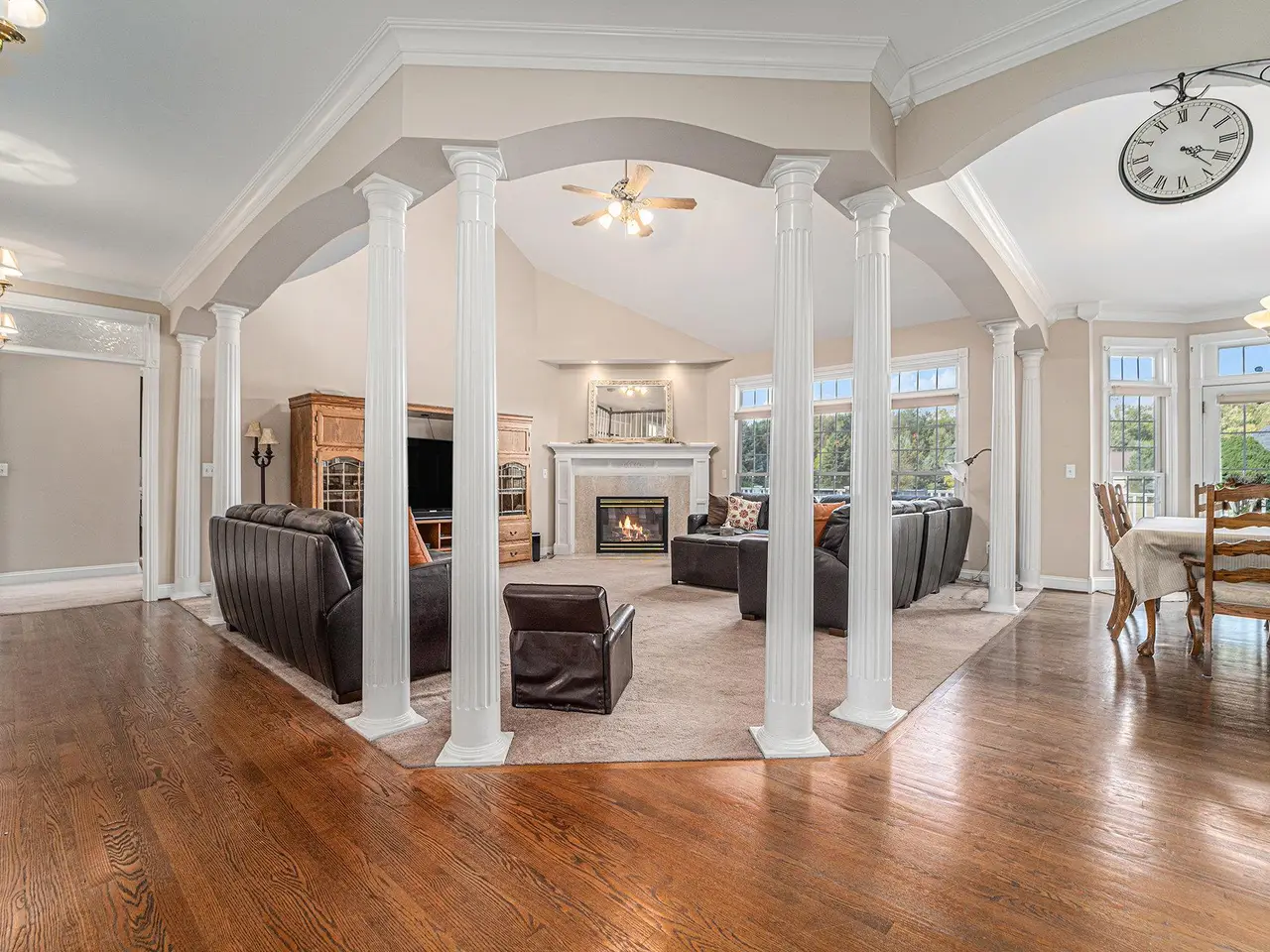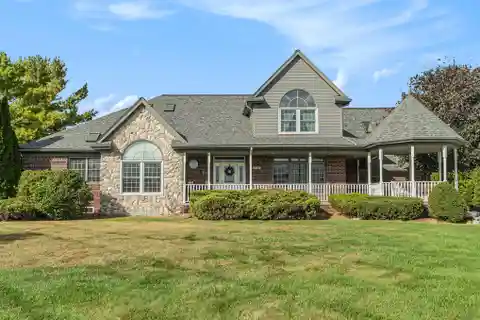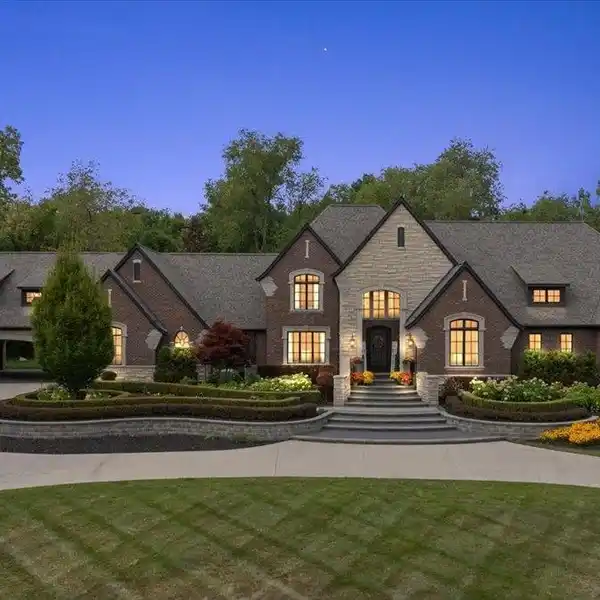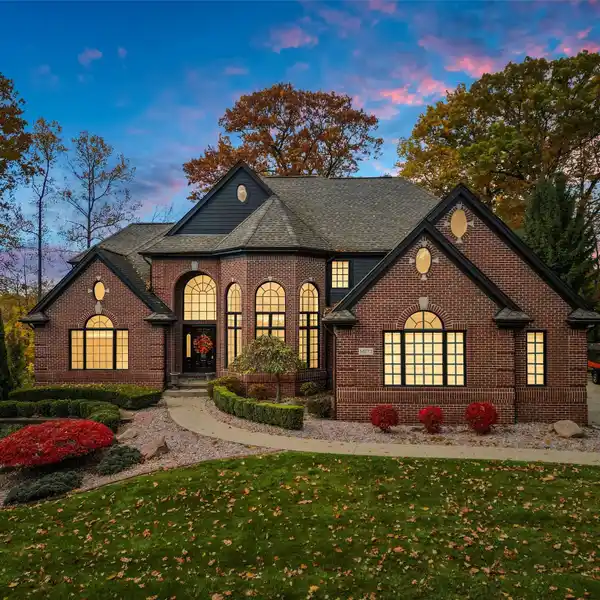Private Estate Living with Expansive Acreage and Elegance
18501 Henry Court, Ray, Michigan, 48096, USA
Listed by: Steven Parrott | Real Estate One
Located at the end of a quiet no-through street in Ray Township and within the highly regarded Romeo School District, this exceptional property offers the perfect blend of privacy, space, and luxury. Situated on over 2 acres, the home features 4 spacious bedrooms, 2 full baths, and 2 convenient half baths. The main floor boasts a generous primary ensuite for easy single-level living, complemented by a formal dining room, a comfortable living room with a cozy gas fireplace, and a well-appointed butler's pantry—ideal for entertaining. Step outside onto the expansive 38' x 16' composite deck, perfect for gatherings or peaceful relaxation. Car enthusiasts and hobbyists will appreciate the 3-car side entrance garage and a second 30' x 40' garage with an oversized door, providing ample space for vehicles, tools, or recreational equipment. There's also plenty of guest parking available. The lower level is designed for entertainment, featuring a huge open area with theater seating and a kitchenette—an ideal space for movie nights, game days, or hosting large groups. This home combines thoughtful design with impressive amenities, making it a standout opportunity for buyers seeking comfort, functionality, and a serene setting. Excluded items are, Speed Queen Washer and Dryer, a 2 sided Railroad Clock attached to the wall, and storage cabinets in the bonus room/bedroom on upper level.
Highlights:
Gas fireplace
Composite deck
Butler's pantry
Listed by Steven Parrott | Real Estate One
Highlights:
Gas fireplace
Composite deck
Butler's pantry
3-car garage
Entertainment area with theater seating
Kitchenette
Oversized garage with ample space
Expansive 2-acre lot
Peaceful cul-de-sac location



