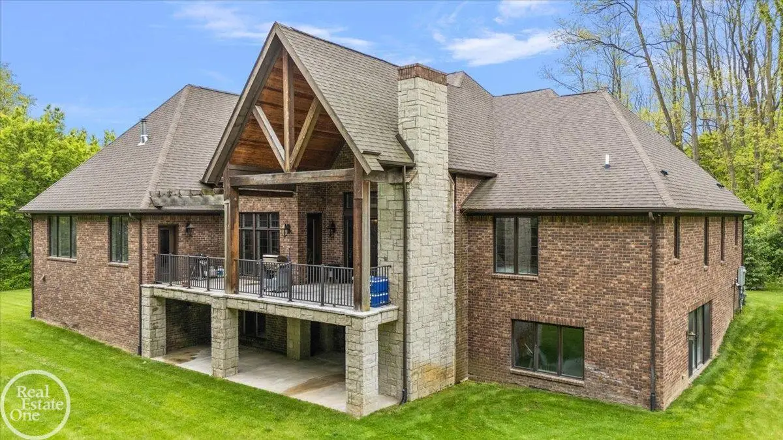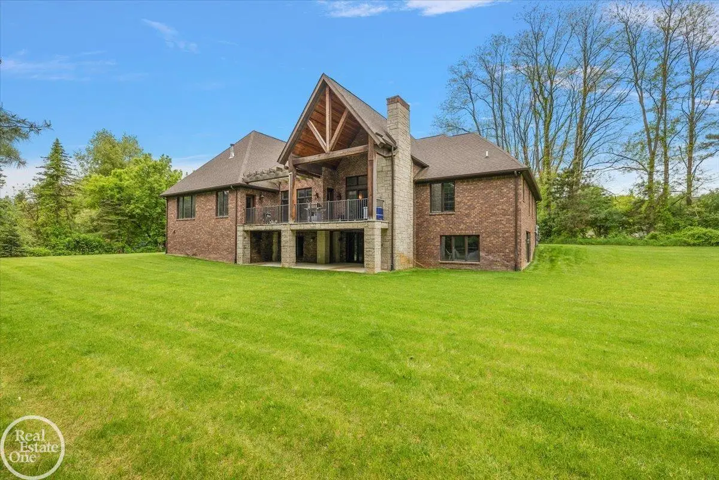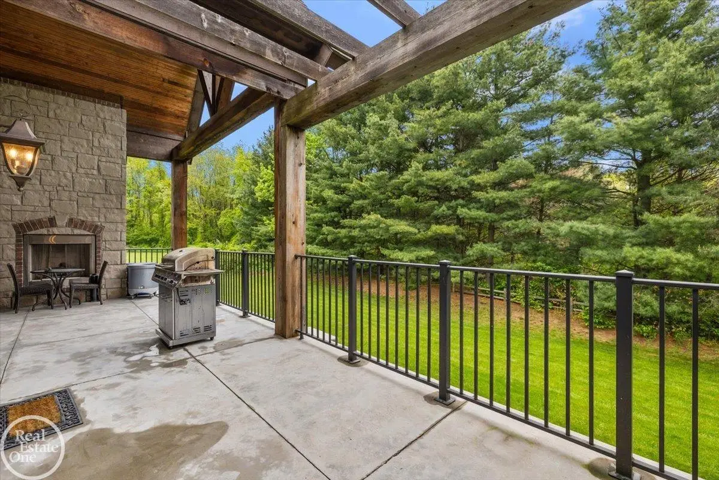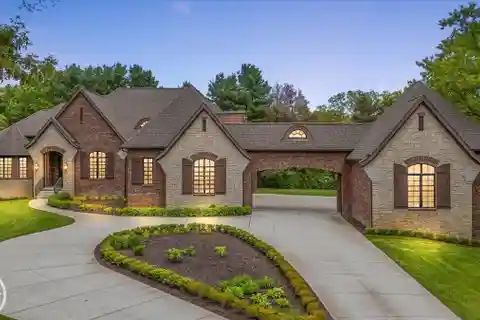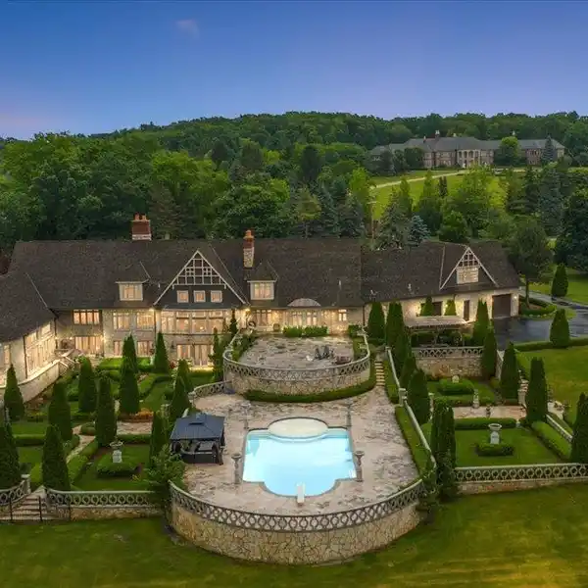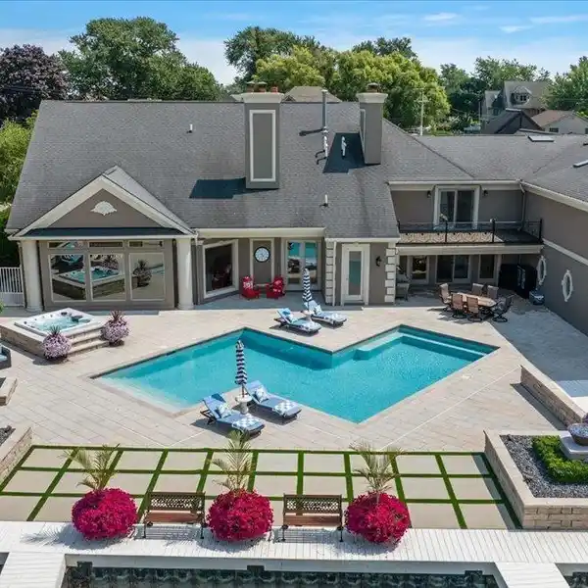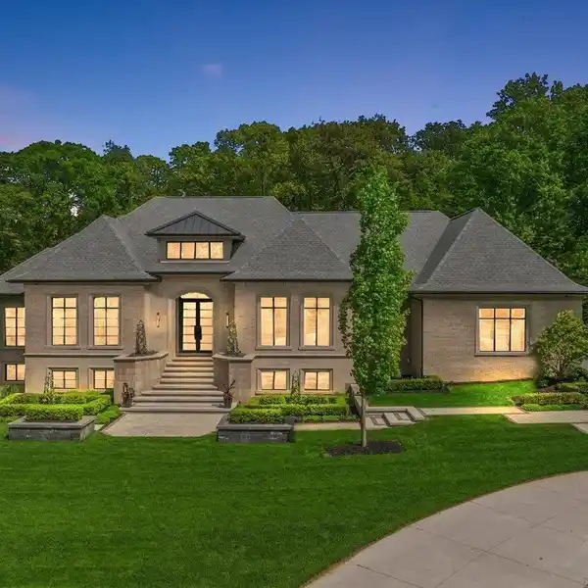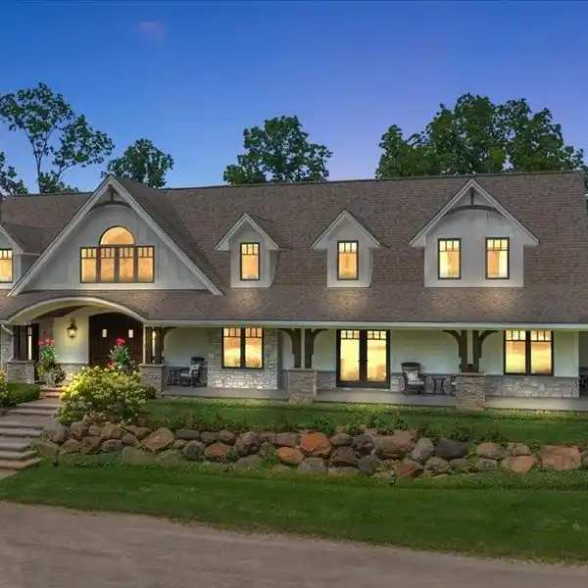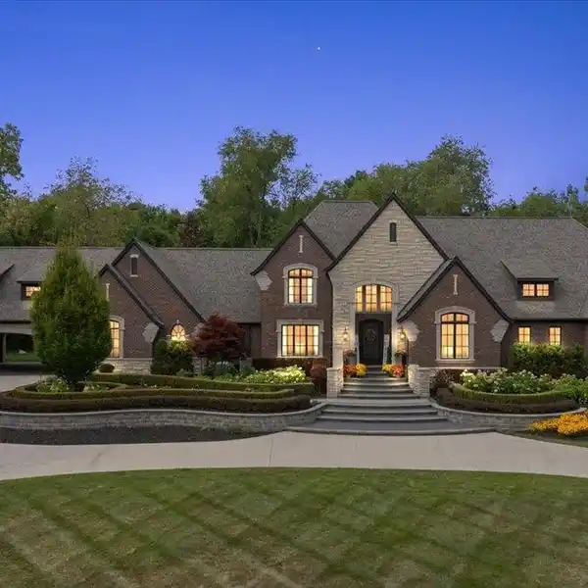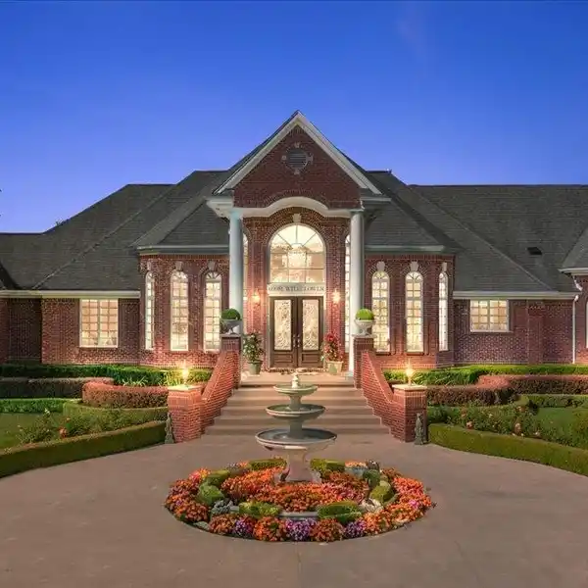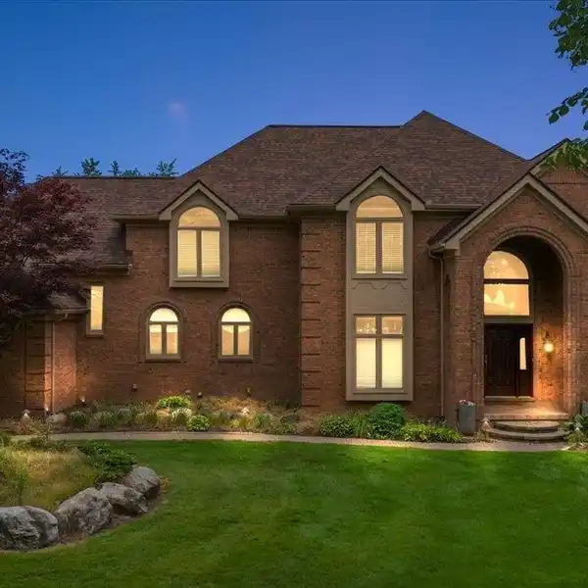Stunning Custom Ranch with Six-Car Garage
60330 Mount Vernon Road, Rochester, Michigan, 48306, USA
Listed by: Tom Zibkowski | Real Estate One
Introducing a stunning 4,600 square foot custom designer ranch situated on a secluded 2-acre lot, conveniently located near Stoney Creek Metro Park. This exceptional home features exquisite high-end finishes throughout, including beautiful wide-plank hardwood flooring covering the entire first floor. Enjoy intricately designed woodwork and elegant trim, complemented by coffered ceilings in the great room and kitchen. The gourmet island kitchen is a chef's dream with stainless steel appliances, a spacious breakfast nook, and a cozy fireplace. The impressive primary suite, nearly 1,000 square feet, comes with a sitting area and fireplace, a luxurious bathroom, and ample His and Her walk-in closets. There are also three additional bedrooms with bath access, and a second-floor suite with a full bath. The property includes garage space for six vehicles, expansive upper and lower patios with wood-burning fireplaces, and a walkout lower level with limitless potential. Enjoy the serene and private setting within the reputable Rochester Schools district.
Highlights:
Wide-plank hardwood flooring
Custom woodwork with coffered ceilings
Chef's gourmet island kitchen
Listed by Tom Zibkowski | Real Estate One
Highlights:
Wide-plank hardwood flooring
Custom woodwork with coffered ceilings
Chef's gourmet island kitchen
Primary suite with fireplace & luxury bathroom
Five total bedrooms with bath access
Garage parking for 6 cars
Upper & lower patios with wood burning fireplaces
Unfinished walkout lower level
Private tranquil grounds
Rochester Schools





