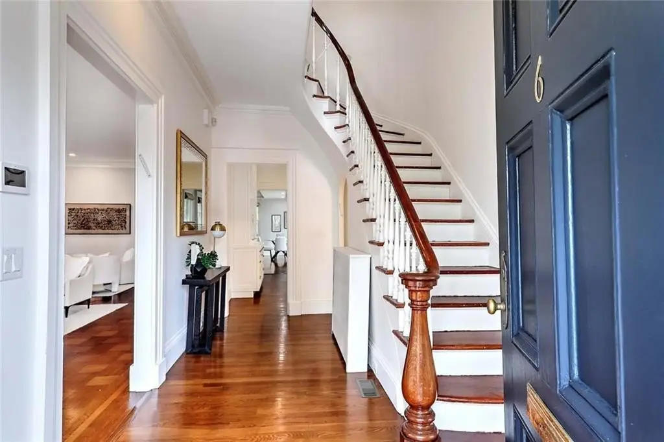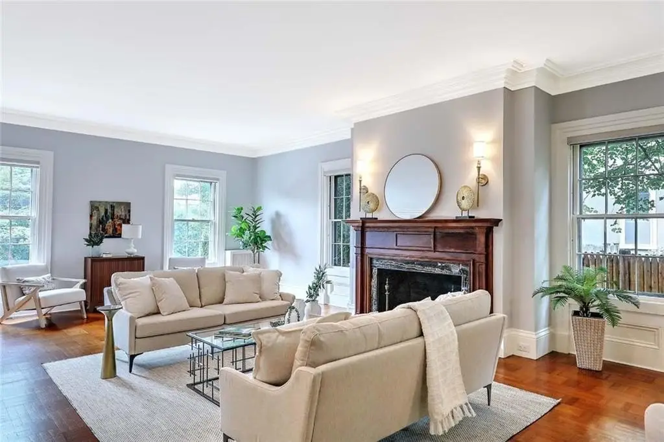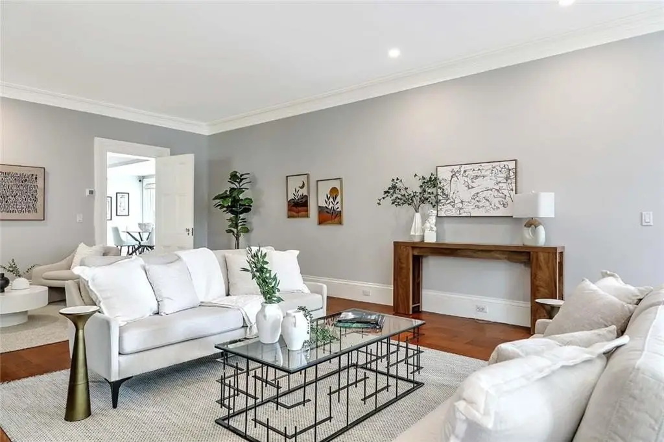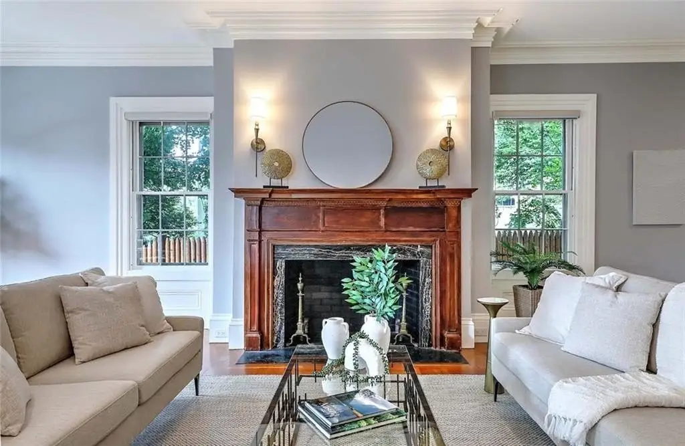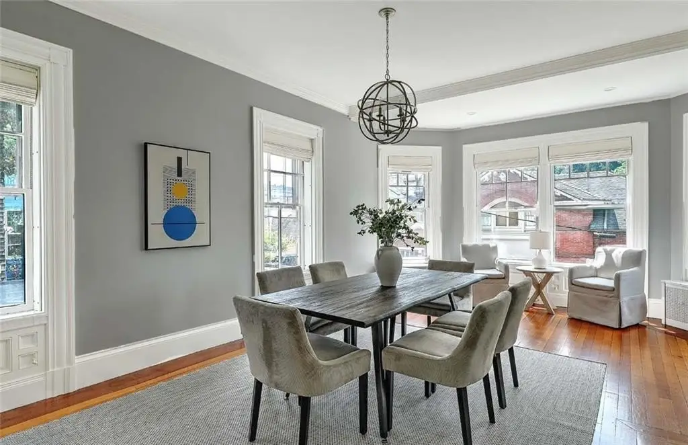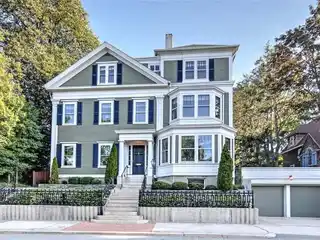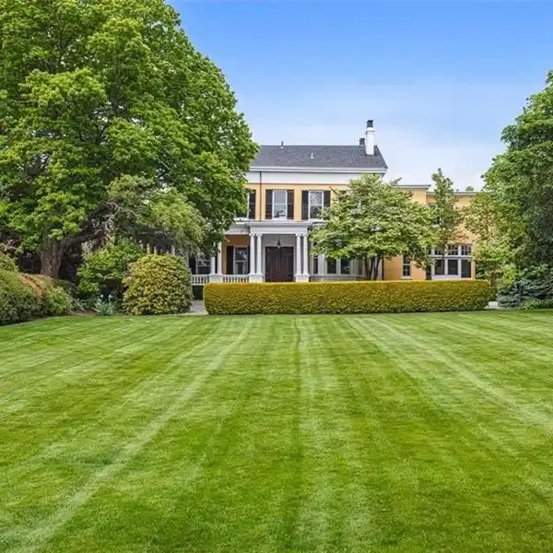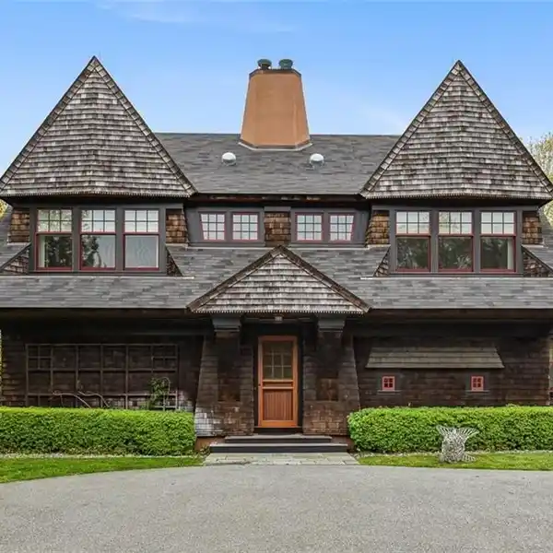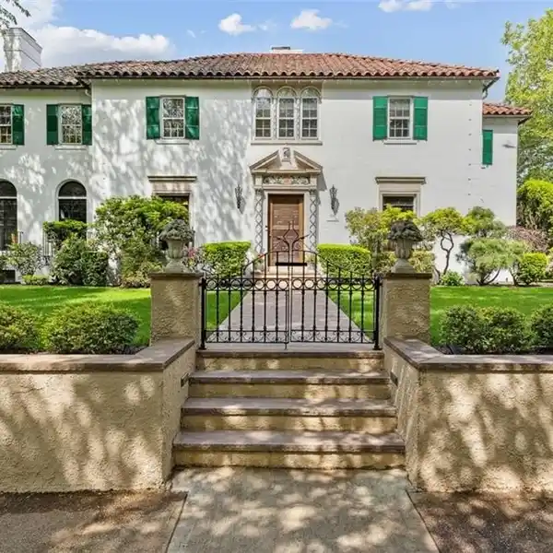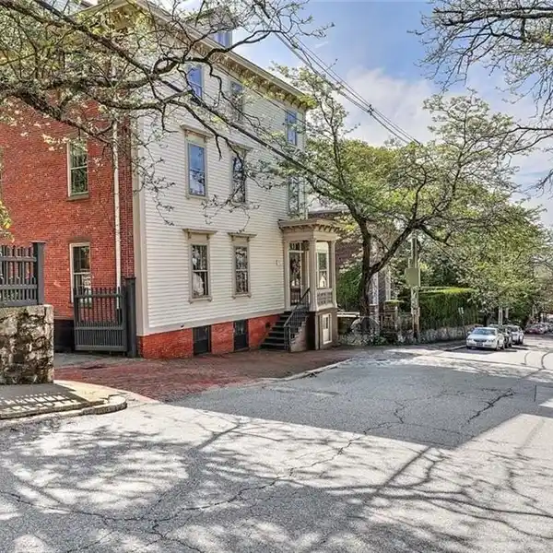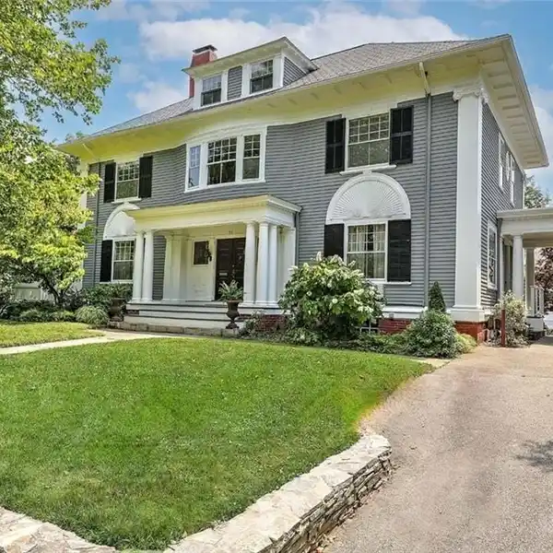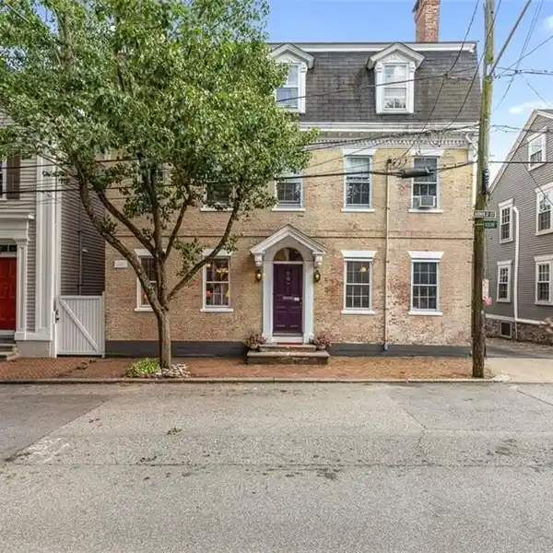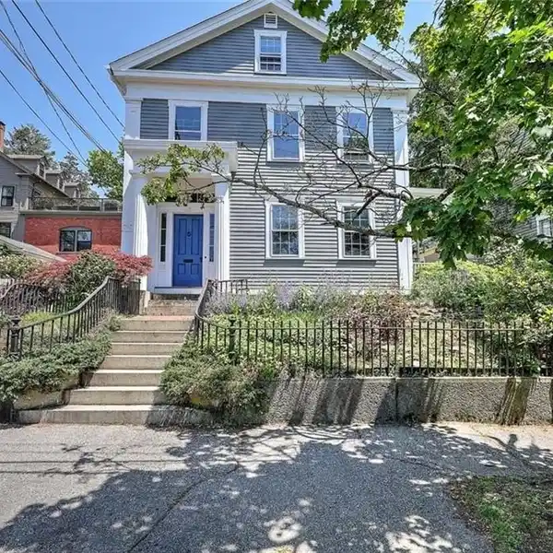Residential
6 Olive Street, Providence, Rhode Island, 02906, USA
Listed by: Jim DeRentis | Residential Properties Ltd.
Perched on Providence’s historic College Hill, this stunning 1850 Greek Revival has been thoughtfully renovated for today's active lifestyle. The granite stairs lead up to the entrance flanked by tapered columns. Step into the front hall and be immediately impressed with the warm wood floors and lovely architectural details. A gracious double-parlor showcases the 19th-century detail with its large wood framed fireplace and crown molding. Across the hall is a spacious dining room also with a fireplace, crown molding and a bay of windows. The adjacent eat-in kitchen has a center island, stone counters, stainless appliances and a butler's pantry. A spacious family room is at the back of the house and has a set of Atrium doors that open to a beautiful brick patio and a large rear yard. Upstairs, to the second floor are 4 bedrooms including the generous primary suite with a dressing room and spa like bath with double vanity and a glass enclosed shower. A pair of bedrooms with a Jack and Jill bath plus a fourth bedroom with ensuite bath and laundry area completes this level. The home’s third story has another bedroom suite plus three more rooms and a full bath. Great for home office space, an au pair or guest suite. Finally, the lower level has a two-car integral garage plus a mudroom and half bath. The perfect drop off space for groceries, backpacks and pets. Conveniently located in a prime College Hill location just steps to universities, shopping and downtown. A delight!
Highlights:
Granite stairs
Wood framed fireplace
Stone counters
Listed by Jim DeRentis | Residential Properties Ltd.
Highlights:
Granite stairs
Wood framed fireplace
Stone counters
Butler's pantry
Atrium doors Glass enclosed shower
Jack and Jill bath
Ensuite bedroom
Brick patio
19th-century architectural detail

