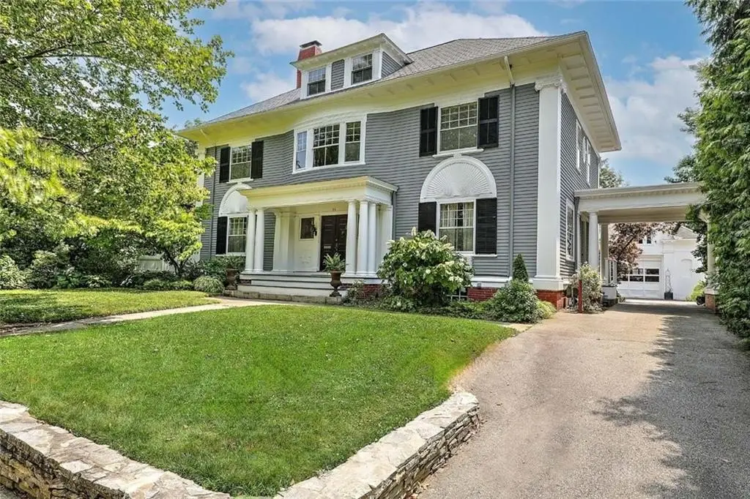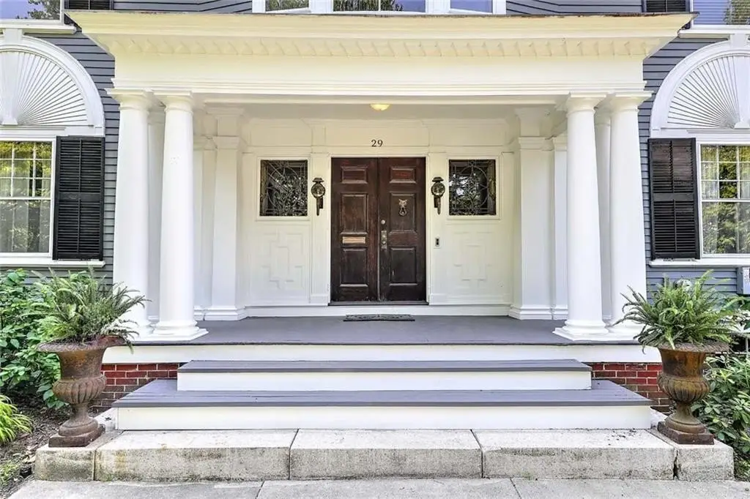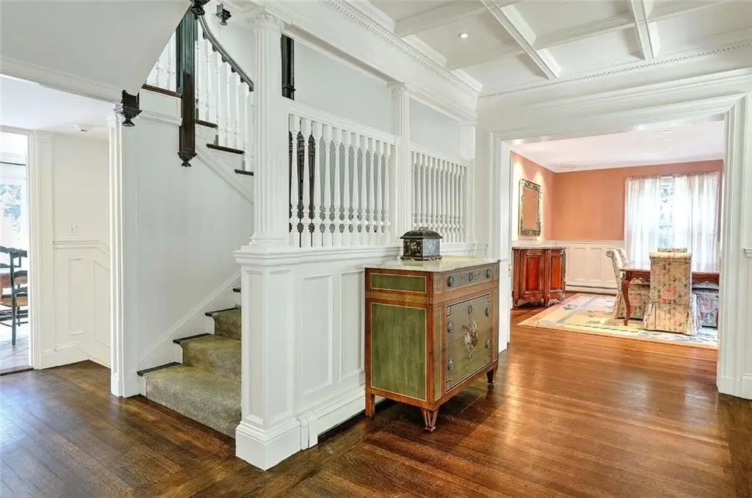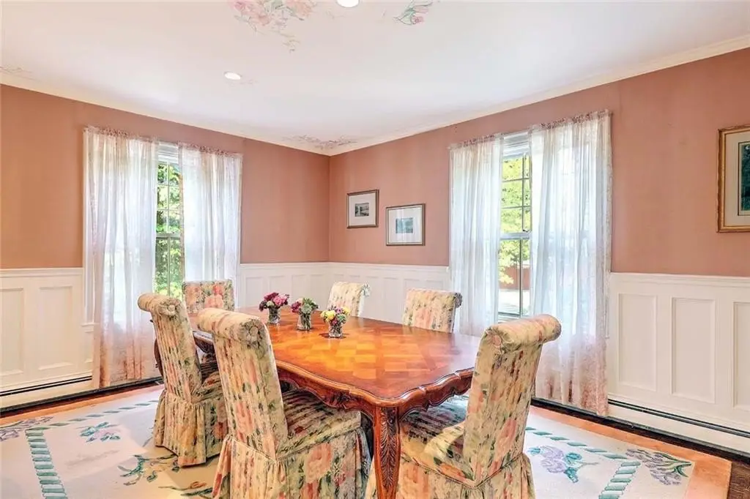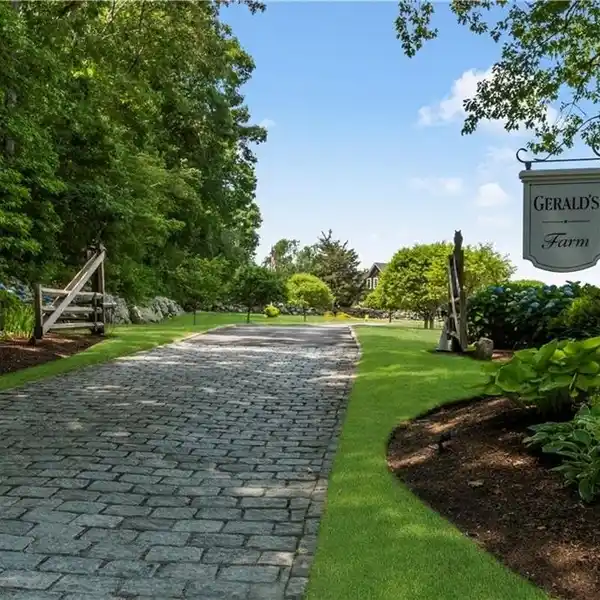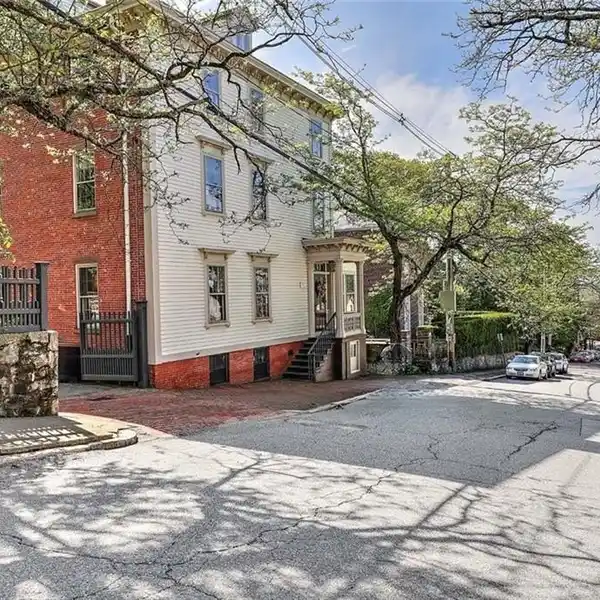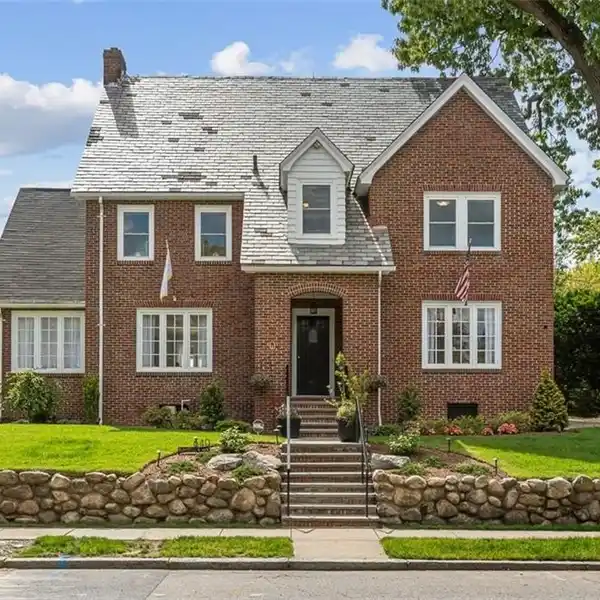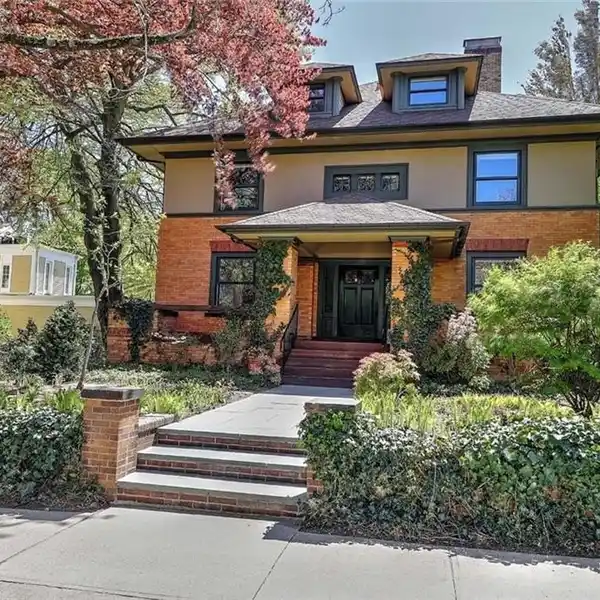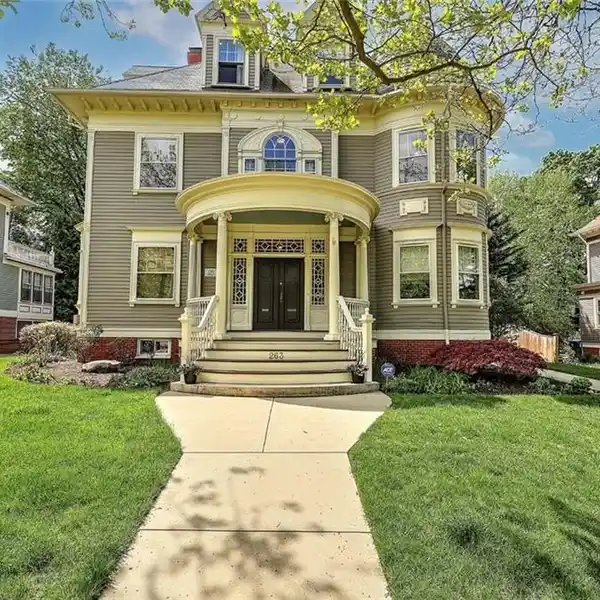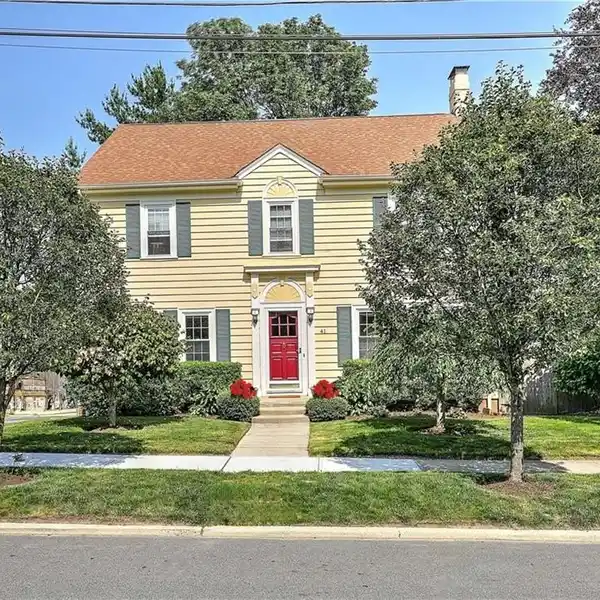Impressive Colonial Revival Home
29 Orchard Avenue, Providence, Rhode Island, 02906, USA
Listed by: Jim DeRentis | Residential Properties Ltd.
This impressive Colonial Revival is sure to please and is just steps to Wayland Square. A delightful front porch welcomes guests in style. Step into the grand entry hall and marvel at the rich architecture, ornate staircase that extends all three levels of the home and the warm wood floors that flow throughout the house. To the right of the entry is the dining room with crown molding, raised paneled walls and pretty painted accents on the ceiling. The living room is to the left of the entry with crown molding and a lovely fireplace with a carved wood mantle. The entire back of the home offers terrific open plan living with a family room, casual dining area and a professionally designed kitchen with wood cabinetry, stone counters, stainless appliances and butler's pantry. There is a set of oversized glass doors that open to a large rear deck that steps into the garden beyond. A mudroom and half bath complete the first level. Upstairs on the second floor is a wonderful sitting room with a curved window seat and three generous bedrooms. The primary suite has a large walk-in closet and dressing room plus a palatial bath with dual vanities, a spa tub and glass enclosed shower. Two additional bedrooms, one most recently used as an office, and a full tile bath finish this floor. The top floor has two additional rooms and a full bath. Perfect for teens, guests or workspace. Down to the finished lower level is a rec room, laundry and full bath. You will simply love this home!
Highlights:
Ornate staircase extending three levels
Carved wood mantle fireplace
Stone counters in professionally designed kitchen
Listed by Jim DeRentis | Residential Properties Ltd.
Highlights:
Ornate staircase extending three levels
Carved wood mantle fireplace
Stone counters in professionally designed kitchen
Butler's pantry
Large rear deck opening to garden
Primary suite with palatial bath
Glass enclosed shower
Curved window seat
Finished lower level with rec room
Laundry room
Colonial Revival architecture
