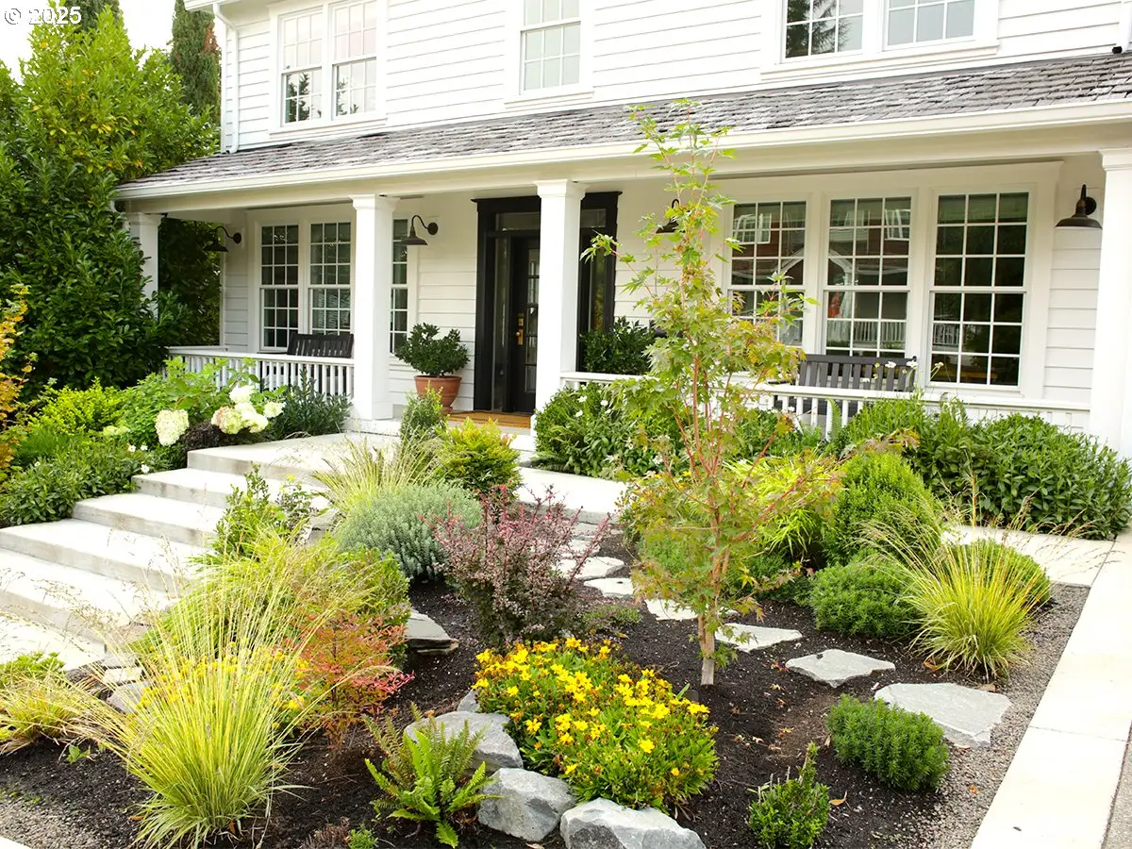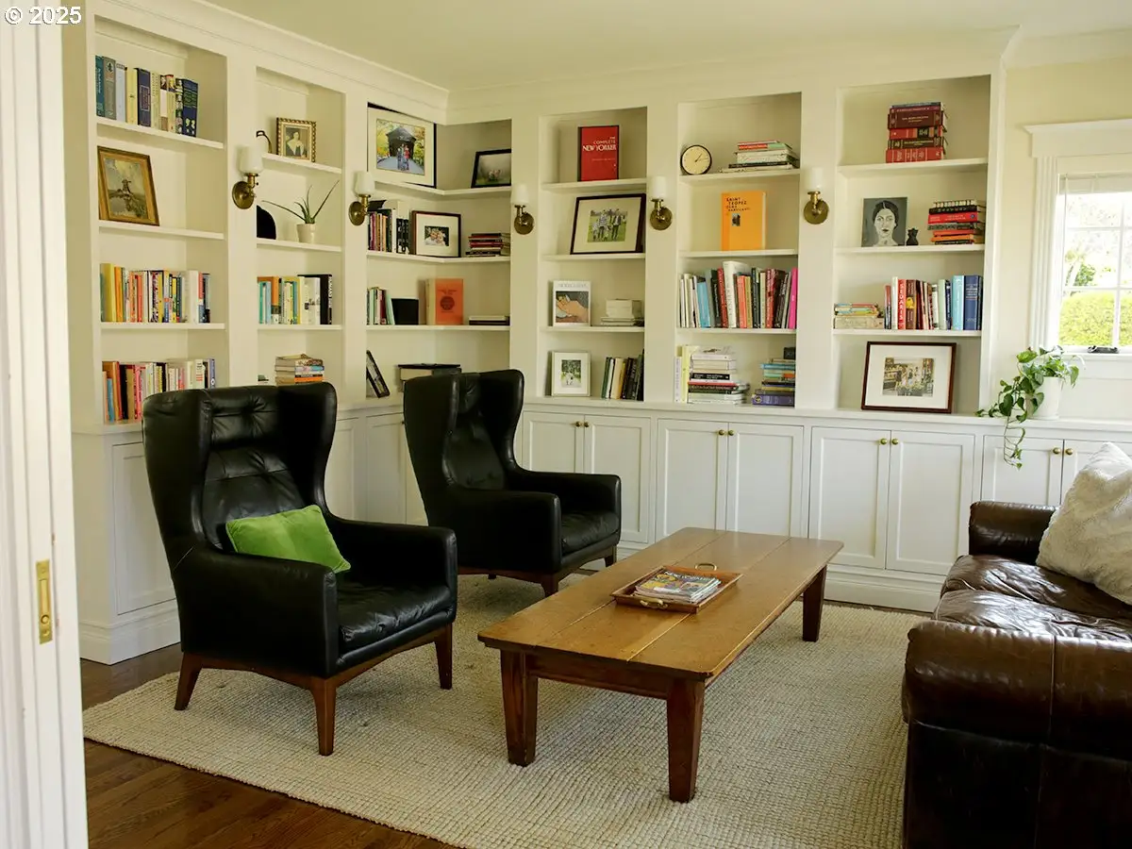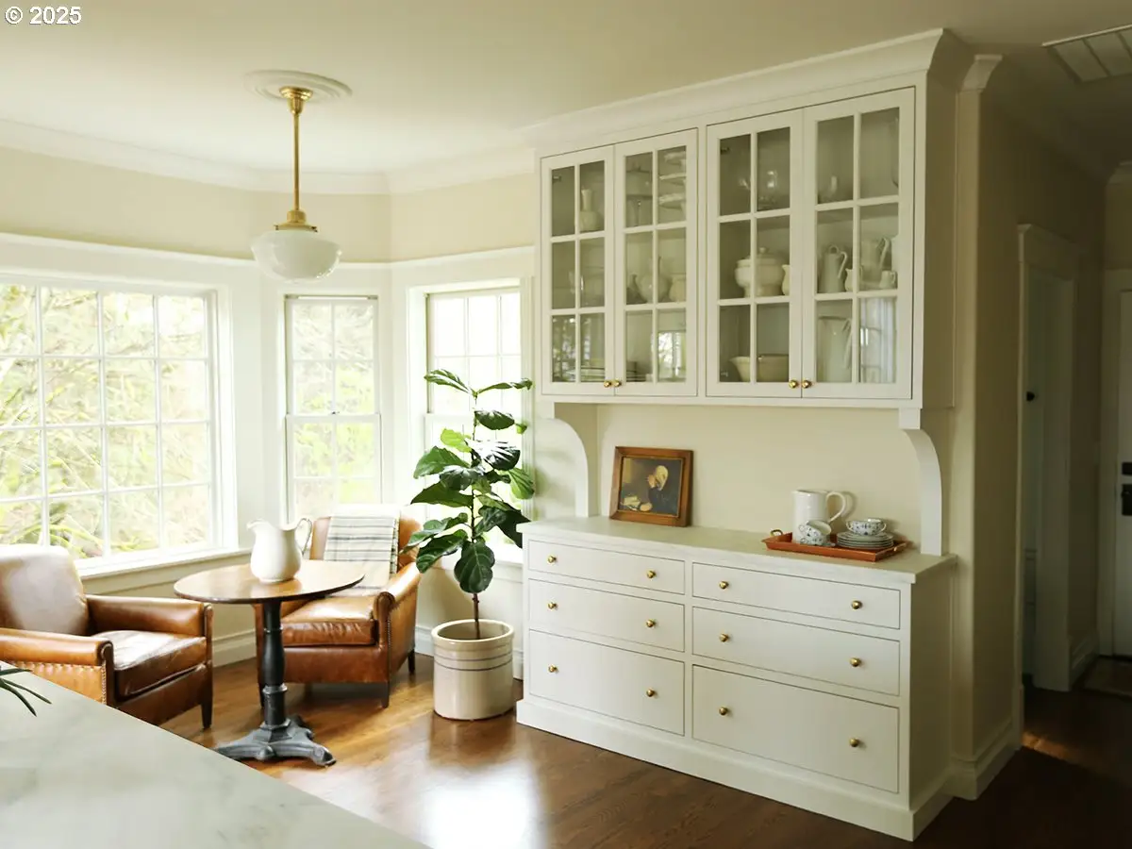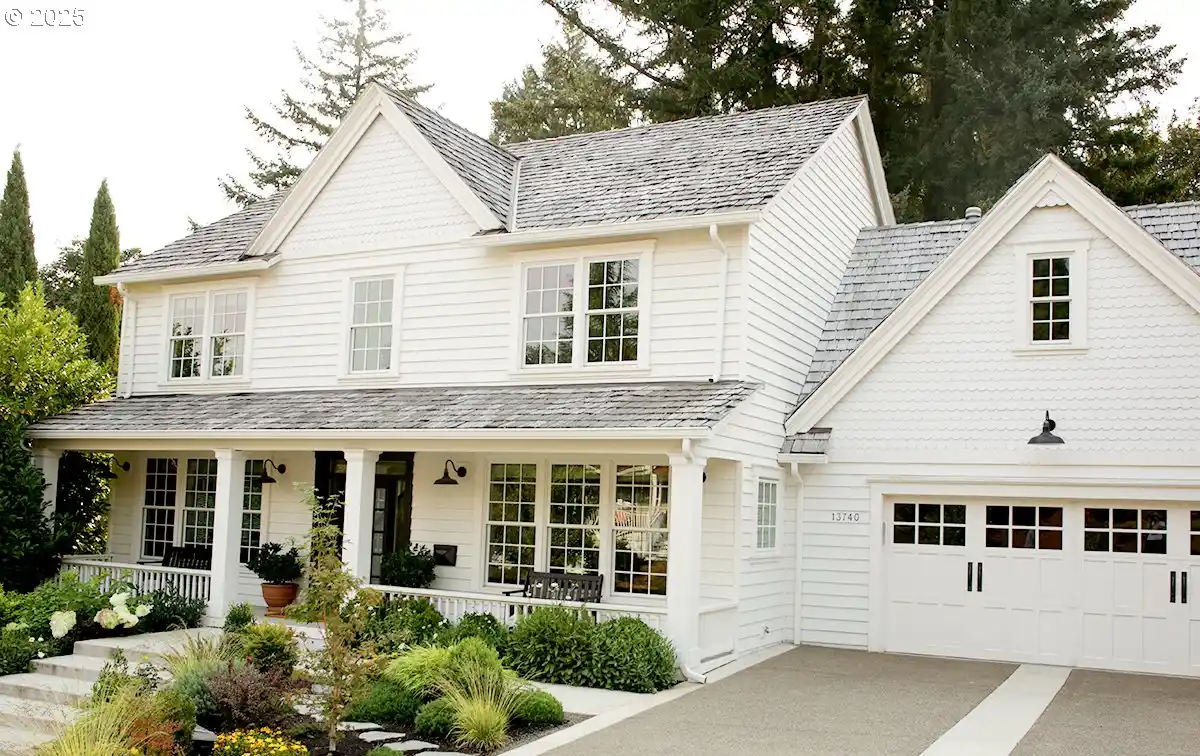Residential
This storybook white house is the neighborhood favorite on Bull Mountain. Be prepared for cars to slow and walkers to stop for photos - this is a home of beauty and soul. Inside you'll find soaring ceilings, gorgeous wainscoting, site-finished solid oak floors, solid wood 5-panel doors, marble countertops, and Marvin windows. A library with built-in bookshelves leads to a spacious kitchen featuring thick Danby marble countertops, solid maple custom cabinetry, a La Canche gas stove/double oven (imported from France), a built-in Sub-Zero fridge and Bosch DW, a Waterstone faucet, and a Franke farmhouse sink. Next to the kitchen is a darling breakfast nook connected to a private deck, backing to a forest - perfect for morning coffee. A slate-floor mudroom with extra laundry, and a pocket bath, are just off the garage. The primary bedroom and en suite bath face east with beautiful views of the valley and forest, and connect to an ingenious family closet room with a full laundry room, built-in armoires, a marble folding counter, slate heated floors, a skylight, and built-in drying racks. A large bonus room with shiplap, built-ins, and three skylights sits over the garage. The daylight basement features a large family room w/ gas fireplace, a second kitchen, nook, bedroom, bathroom, craft room, a covered deck, and a separate entry. Perfect for short or long-term guests. The exterior features professional landscaping, mature trees, basalt retaining walls, a sprinkler system, landscape lighting, and new hardscaping in front and back. The double decks were replaced in 2020 with ipe (Brazil), cedar T&G ceilings, and aluminum railings. The upper deck has a gutter system, making the lower deck waterproof. Other notable features of the house include: Wirsbo PEX plumbing, L4 drywall finish throughout, custom shelving and shoe racks in the garage, a remarkable solid cedar garage door, extra-large cedar-wrapped porch posts, and a huge storage room on the lowest level of the house.
Highlights:
- Marble countertops
- La Canche gas stove from France
- Solid maple custom cabinetry Marvin windows
Highlights:
- Marble countertops
- La Canche gas stove from France
- Solid maple custom cabinetry Marvin windows
- Danby marble countertops
- Sub-Zero fridge
- Franke farmhouse sink Site-finished solid oak floors
- Slate-floor mudroom
- Shiplap bonus room with skylights Slate heated floors
- Basalt retaining walls
- Ipe double decks with cedar ceilings













