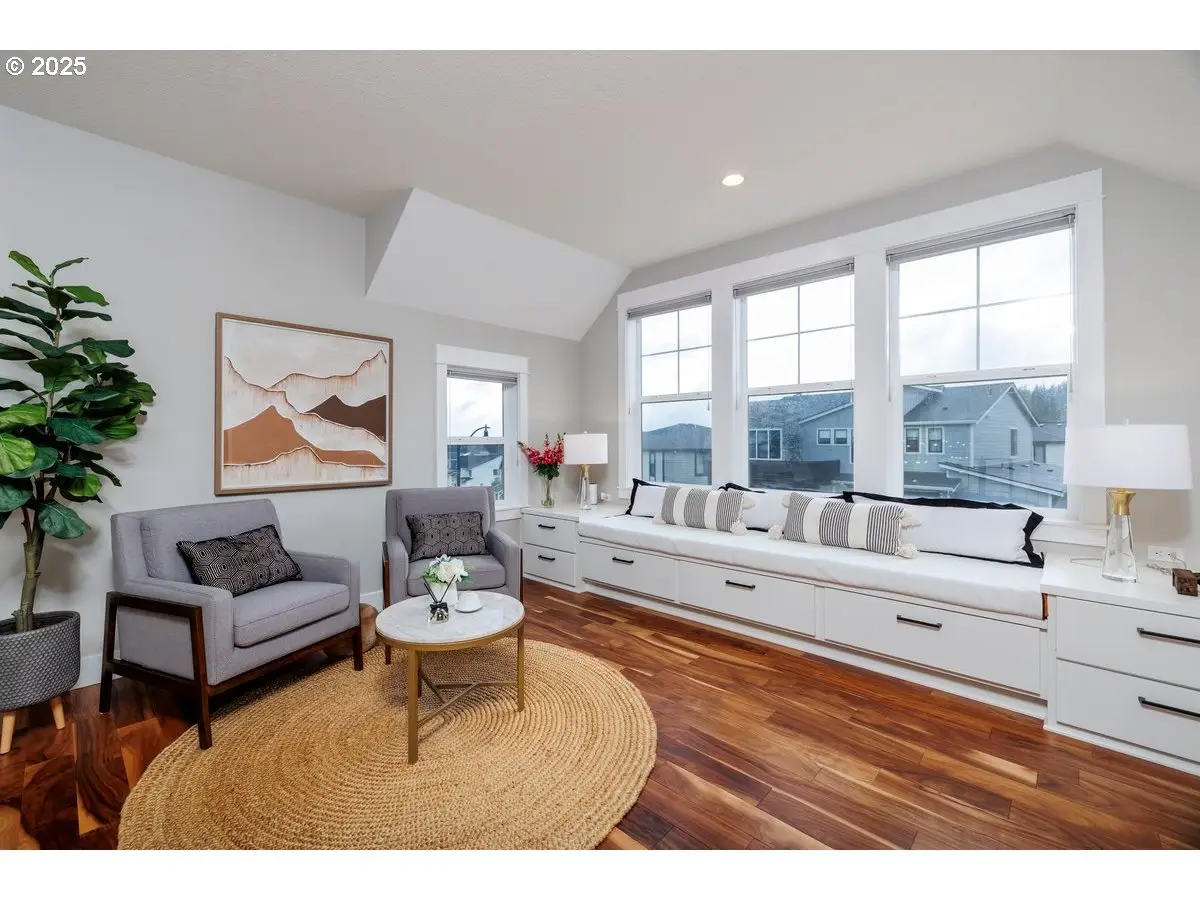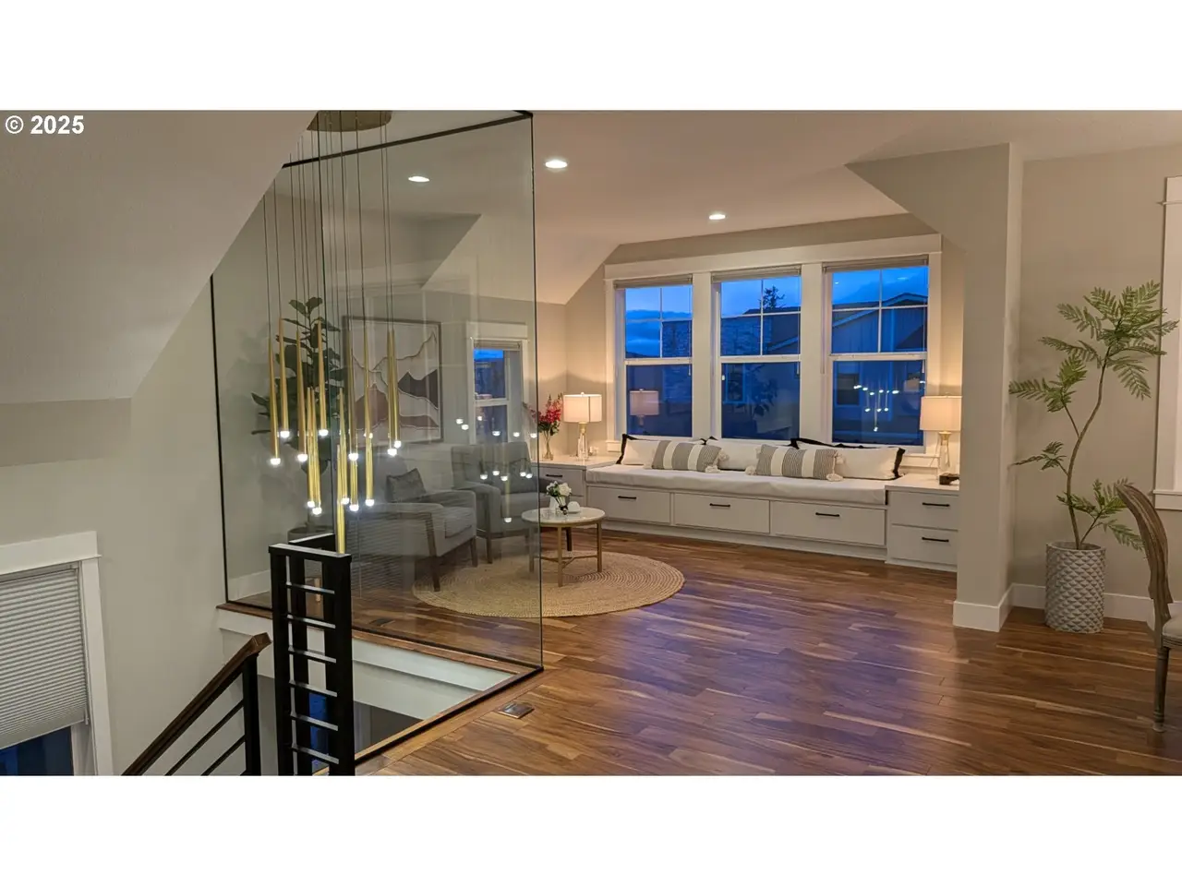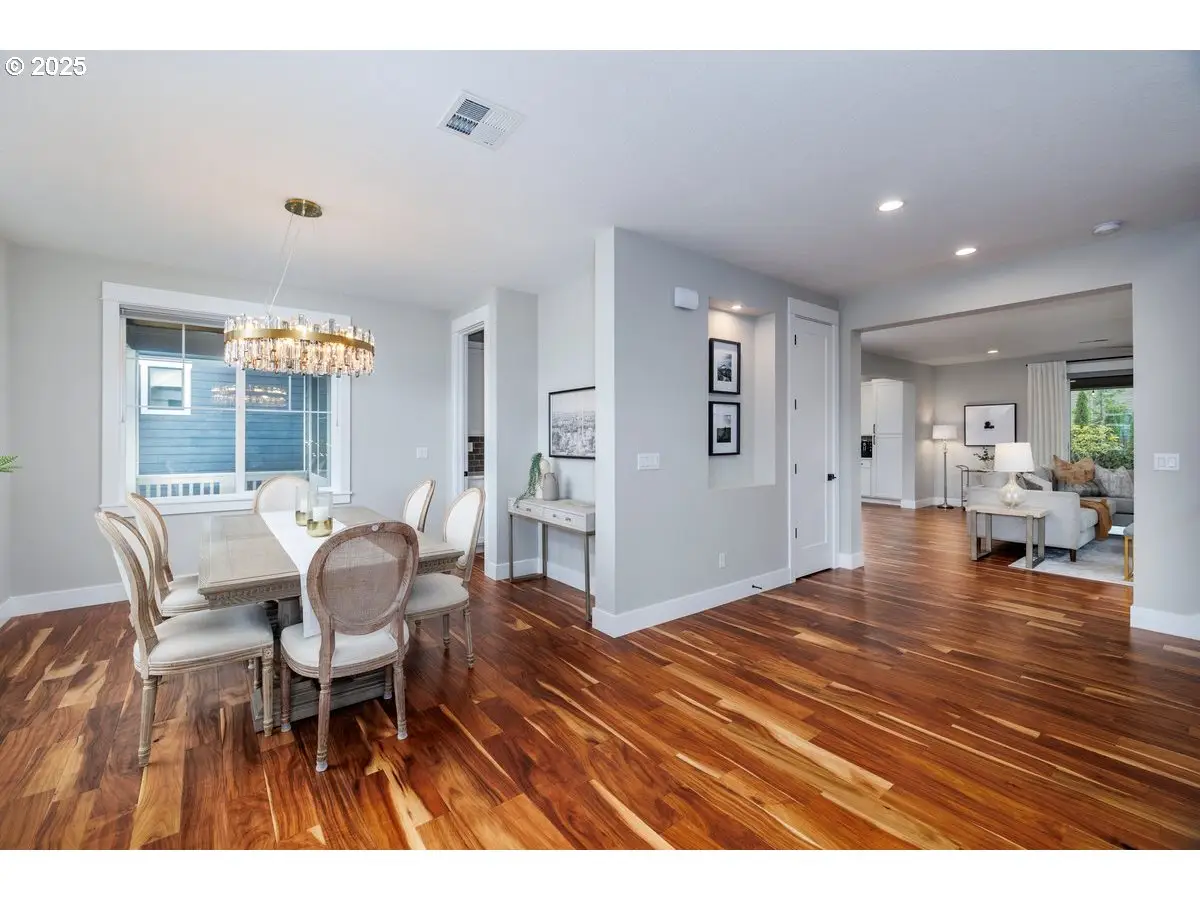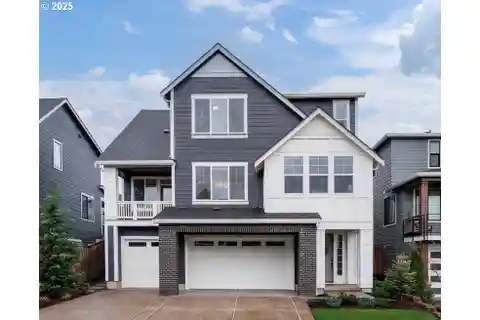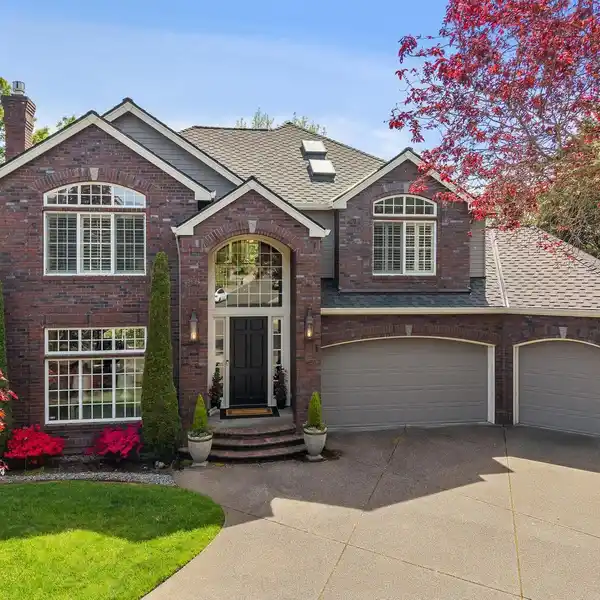Exquisite Custom Home in Thompson Woods
12114 Northwest Hiller Lane, Portland, Oregon, 97229, USA
Listed by: Joyce Shin | John L. Scott Real Estate
Exquisite Custom-Built Home by Toll Brothers in Prestigious Thompson Woods. Experience refined living in this exceptional custom-built home, ideally situated on the most desirable premium lot. The thoughtfully designed Eugene floor plan offers the perfect blend of space, privacy and unparalleled value. Step through a striking glass entry wall into an open and airy interior featuring wide plank engineered hardwood flooring throughout. The chef's kitchen is a true showstopper, boasting high-end JennAir Pro appliances and a dramatic quartz waterfall island-perfect for both everyday living and entertaining. Butler's pantry and formal dining room. The spacious family room opens seamlessly to a covered outdoor living area through a wall of folding glass doors, creating an effortless indoor-outdoor flow. Luxurious primary suite is your private retreat, featuring designer accent lighting and a spa-inspired bathroom with an expanded walk-in shower for the ultimate in relaxation. Downstairs, a generous bonus room with a full bathroom and additional room provides flexible space for guests, a home office, or recreation. Tankless gas water heater. Professional landscaping & fenced yard with sprinkler system. Top notch schools and convenient to Hwy 26 & 217.Shopping, park and more. Don't miss the opportunity to own this exquisite home in one of the community's most sought-after locations.
Highlights:
Wide plank hardwood floors
Chef's kitchen with JennAir Pro appliances
Quartz waterfall island
Listed by Joyce Shin | John L. Scott Real Estate
Highlights:
Wide plank hardwood floors
Chef's kitchen with JennAir Pro appliances
Quartz waterfall island
Covered outdoor living area with folding glass doors
Luxurious primary suite with spa-inspired bathroom
Bonus room with full bathroom
Tankless gas water heater
Professional landscaping
Fenced yard with sprinkler system
Convenient to Hwy 26 & 217






