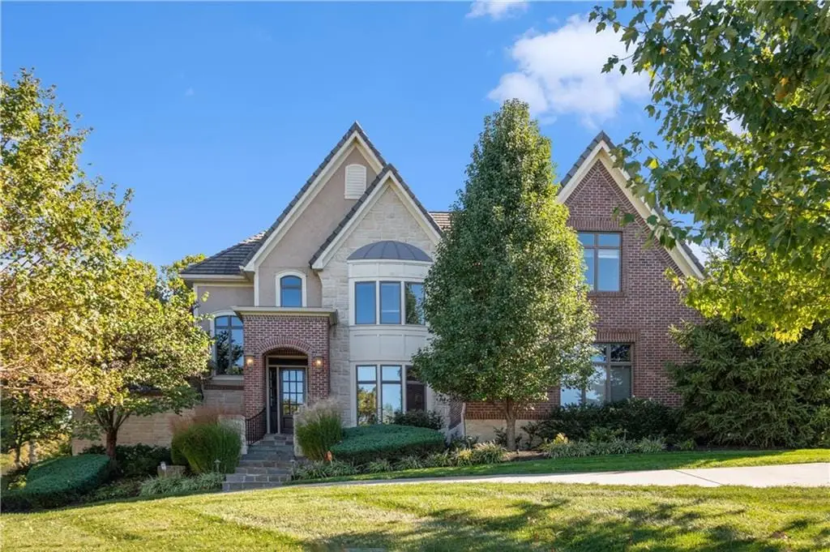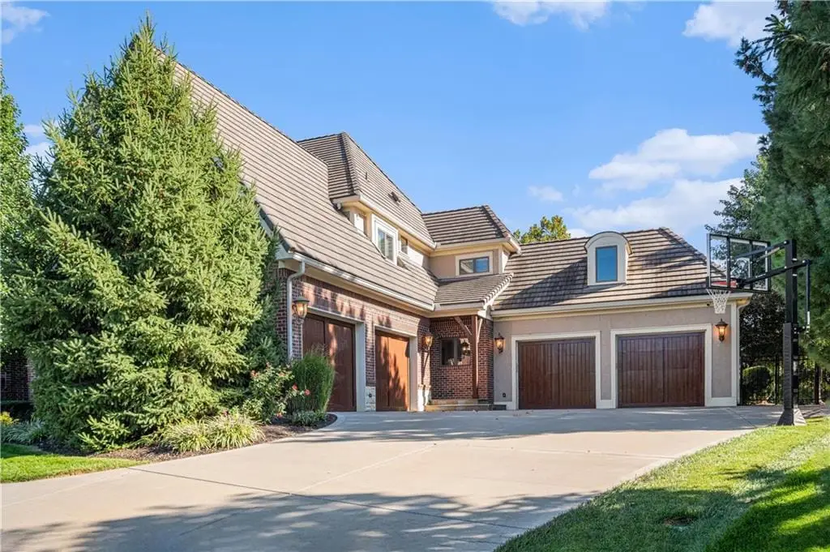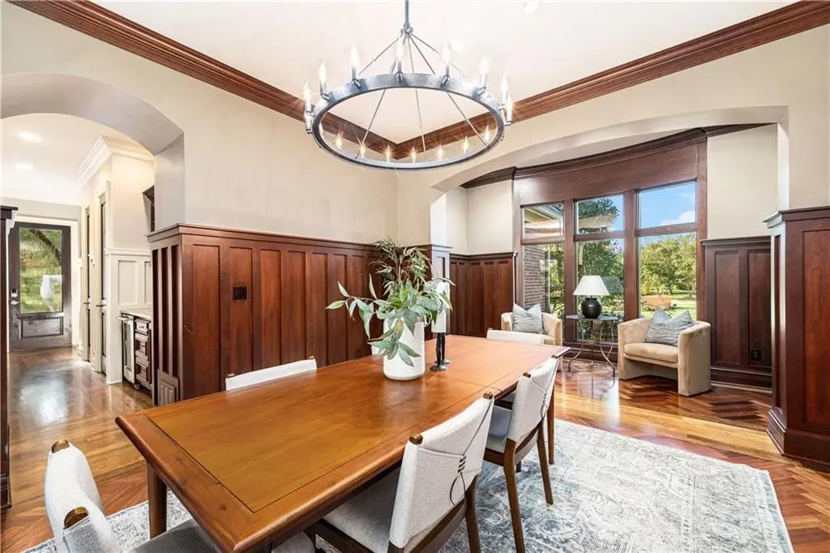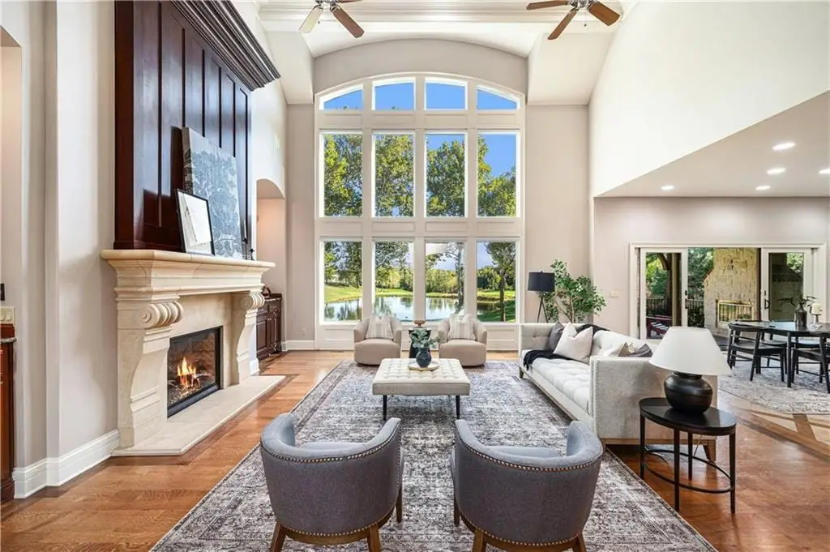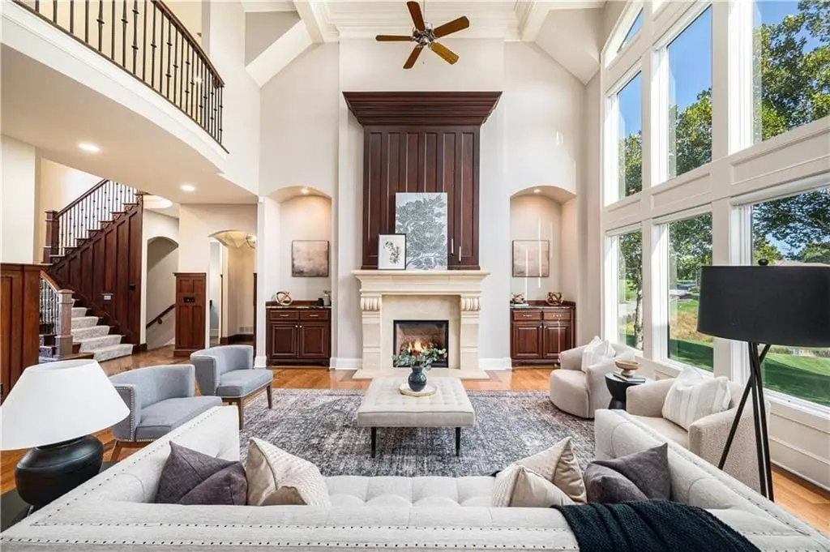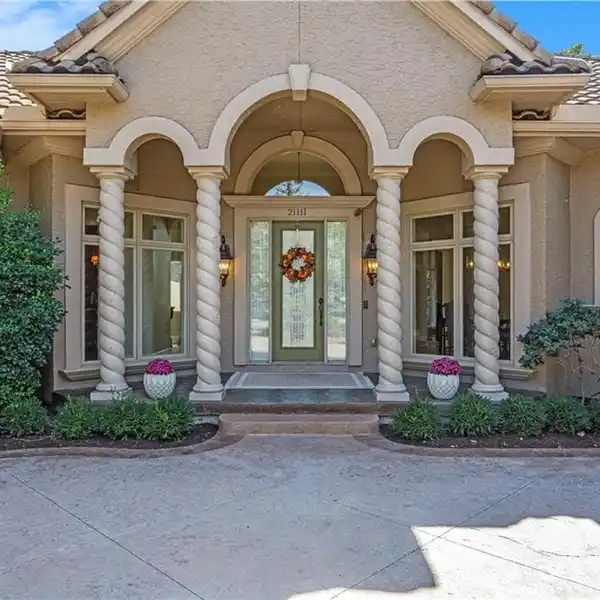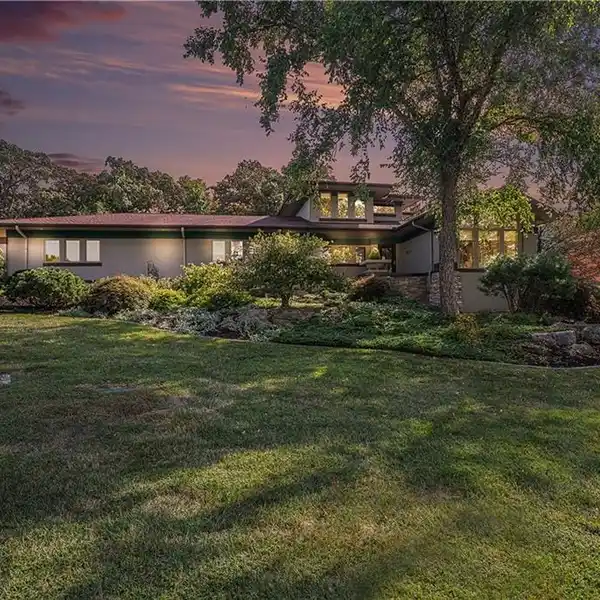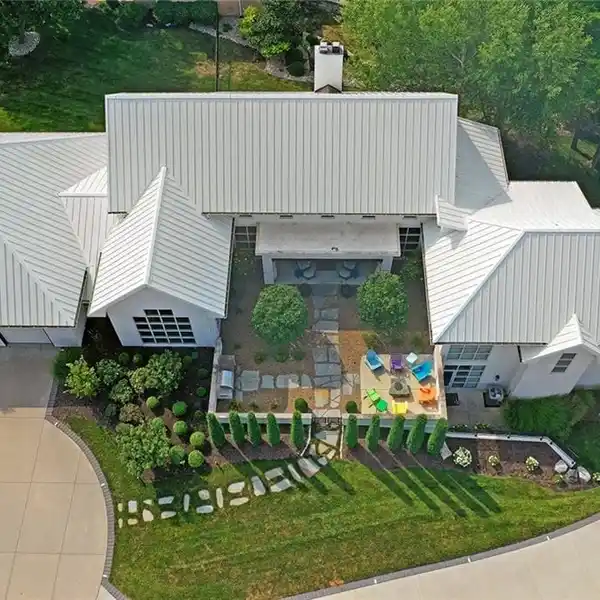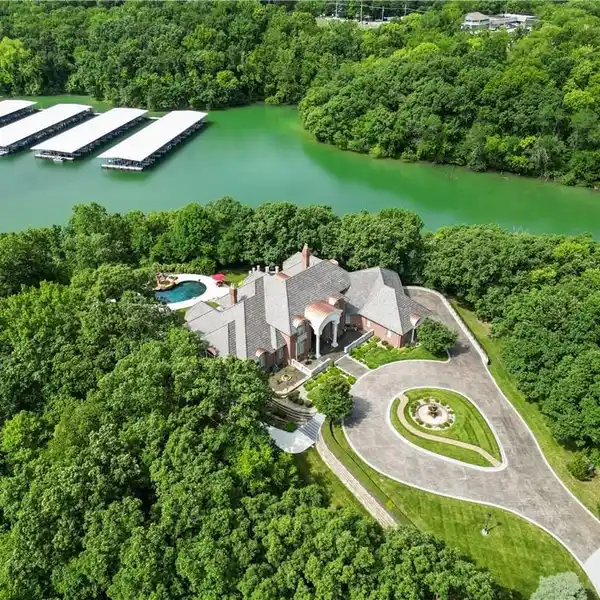7,000 Sq Ft Luxury Home with Golf Views
6420 North National Drive, Parkville, Missouri, 64152, USA
Listed by: Brooke Miller | ReeceNichols Real Estate
Stunning Custom 1.5-Story Estate at The National Nearly 7,000 sq ft of Luxe Living! This extraordinary home features a 4-car garage and breathtaking floor-to-ceiling windows that showcase the best views of the golf course and water. As you step through the soaring entry, you'll be greeted by an open floor plan, designer chandeliers, exquisitely detailed trim, beautiful hardwoods, and crown molding. The gourmet kitchen is a chefs dream, featuring exotic granite counters, soft-close cabinets and drawers, two new Bosch dishwashers, a Therador 6-burner gas range with griddle, Viking hood, Bosch double oven and warming drawer, a new refrigerator, beverage refrigerator, and a walk-in pantry. Slide open the glass doors to your outdoor oasis a covered porch with a gas fireplace, expansive patio, and space to grill and relax. The main floor primary suite is a true retreat, complete with its own fireplace, frame TV, heated tile floors, a jetted tub, walk-in shower with glass surround, and walk-in closet. On the mail level there is also a study with a full bath, along with laundry area. Upstairs, you'll find three large bedrooms with walk-in closets, a bonus/gaming room, and second laundry. Walkout lower level is an entertainers paradise an open recreation space, wet bar/second kitchen, wine cellar, fifth bedroom suite, second office or workout room with breathtaking green views, and unfinished storage space. Additional storage, or golf cart garage beneath the covered patio. A new 5-foot black aluminum fence with two gates provides privacy and security. All of this is nestled in the heart of KCs premier country club, The National, featuring an exclusive 18-hole golf course, driving range, clubhouse, swimming pool, gym, tennis and pickleball courts, and a vibrant social scene. Plus, enjoy access to the second 18-hole course. Live the luxury lifestyle you deserve this exceptional estate and community await!
Highlights:
Floor-to-ceiling windows with golf course and water views
Gourmet kitchen with exotic granite counters and high-end appliances
Outdoor oasis with covered porch and gas fireplace
Listed by Brooke Miller | ReeceNichols Real Estate
Highlights:
Floor-to-ceiling windows with golf course and water views
Gourmet kitchen with exotic granite counters and high-end appliances
Outdoor oasis with covered porch and gas fireplace
Main floor primary suite with fireplace and heated tile floors
Entertainer's paradise in walkout lower level with wet bar and wine cellar
Exclusive access to 18-hole golf course and upscale amenities
Designer chandeliers and detailed trim
Open floor plan with beautiful hardwoods
Second laundry on upper level
Private and secure with new 5-foot aluminum fence
