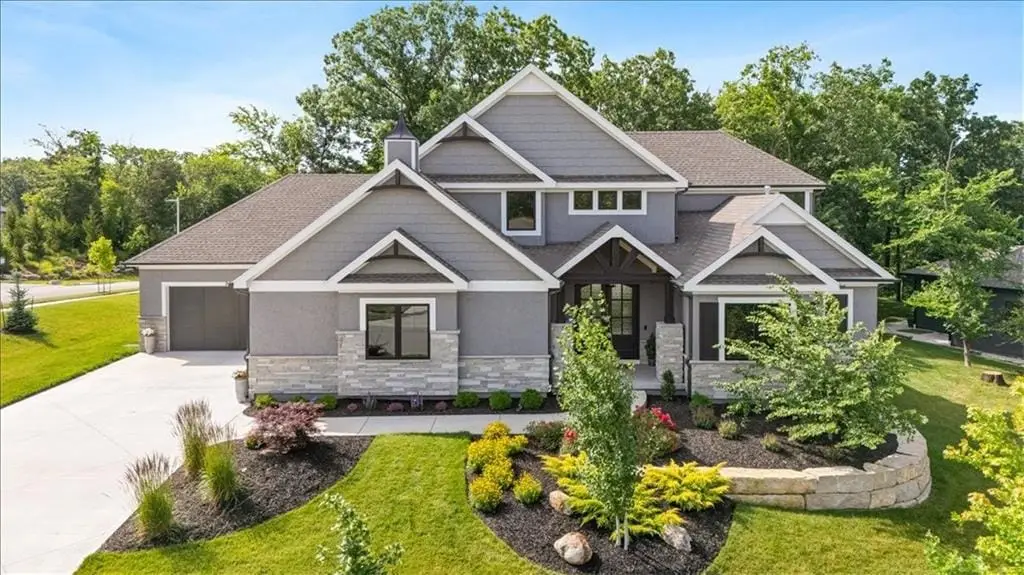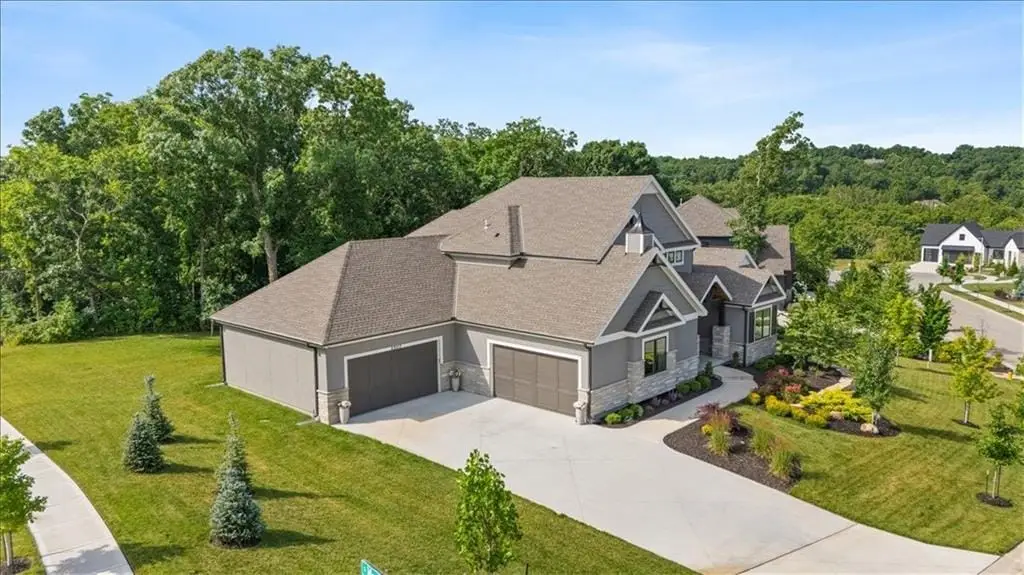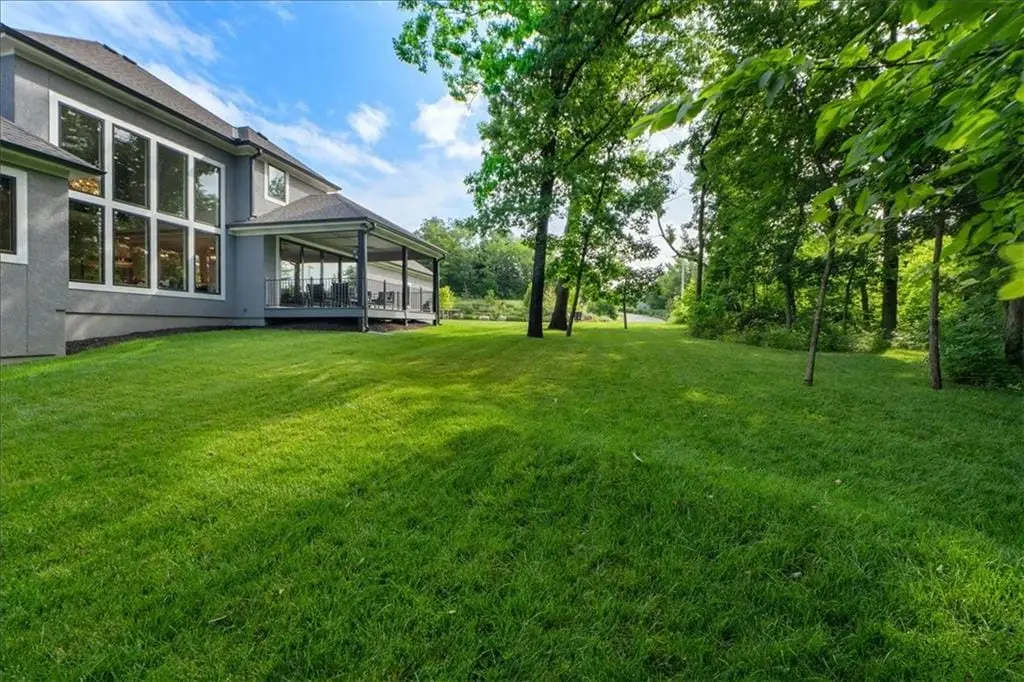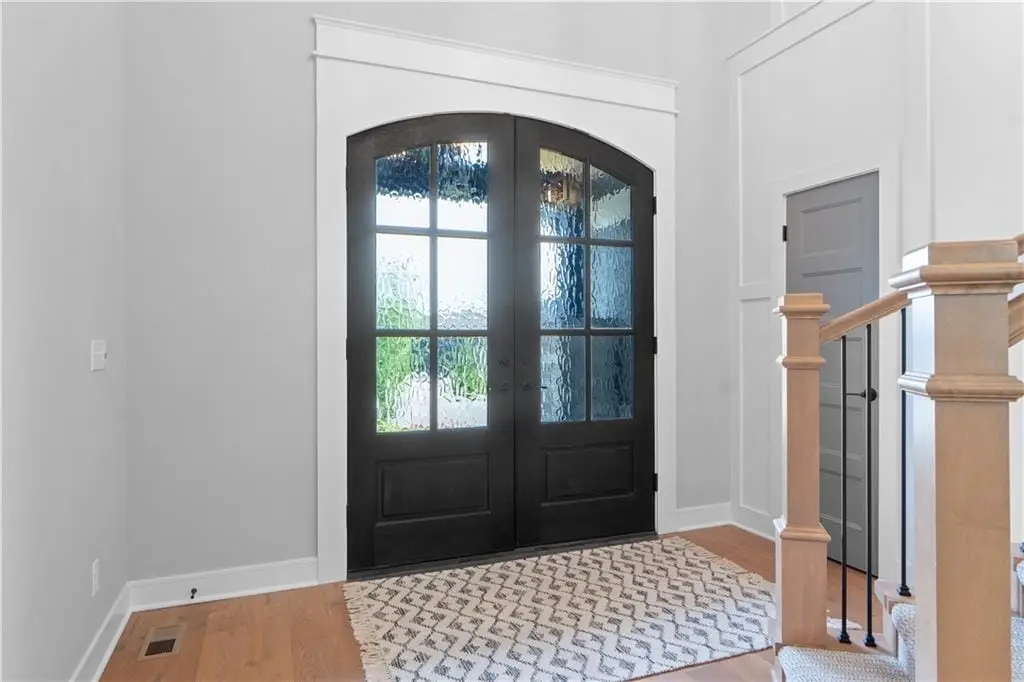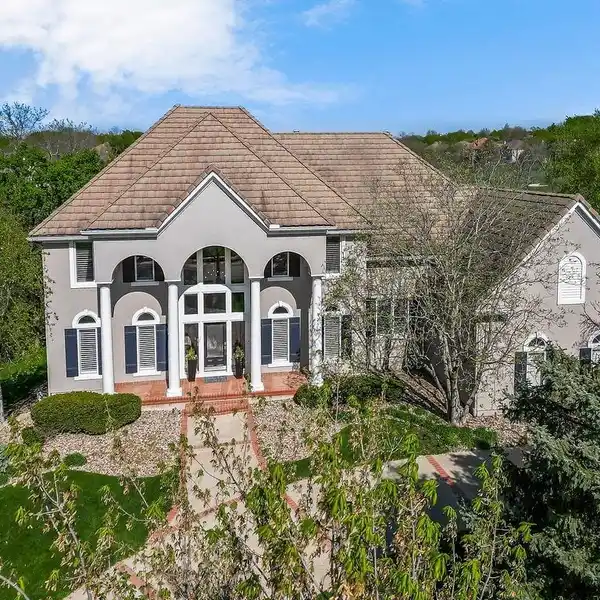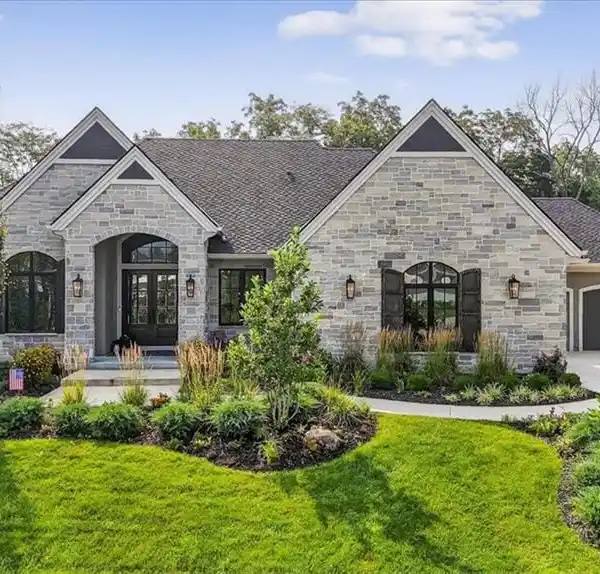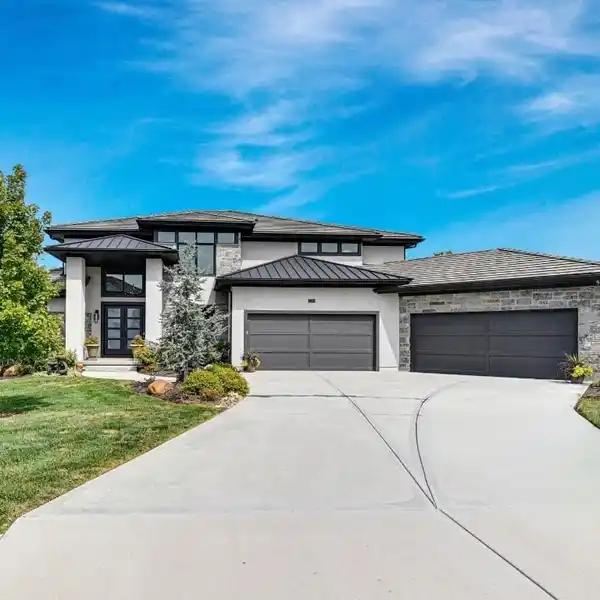Surrounded by Timeless Beauty on Treed Grounds
23717 West 118th Terrace, Olathe, Kansas, 66061, USA
Listed by: Becky Brock | ReeceNichols Real Estate
Immersed in natural elegance on .66 acre treed lot, this 5-bedroom, 4 car garage home is meticulously designed for luxury and comfort. Custom built by JFE Construction in the small private Timberstone Ridge community. Lush landscaping leads you to the cedar lined vaulted ceiling on the front porch through mahogany double doors. Inside you are greeted by a stunning curved floating staircase and 6 white oak hardwood floors flowing seamlessly across the open main level illuminated by a stunning chandelier and floor-to-ceiling stacked stone fireplace. The chefs kitchen is a centerpiece: 10' waterfall island in Calcatta white & black quartz, floating shelves, custom range hood and gas cooktop. JennAir dual convection ovens (with recipes & wifi), industry-graderefrigerator and freezer. Unique glassed in Wine Cellar and walk-in pantry complete the kitchen. The dining space is perfect for large gatherings with it's ample space. Oversized double sliding doors open to bring the outside in and make the covered composite deck additional living space to relax or entertain with treed views! The home also boastsnumerous SMART HOME and wifi enabled features!! Main-floor Primary Suite is a true retreat and thebathroom is spa-inspired with Calcatta Macchia Vecchia Quartz double vanities, statement pendant lights, andsoaking tub. Fabulous walk-in closet includes a vanity area & extra outlets. Upstairs are 3 more bedrooms w/walk-in closets & 2baths that maintain the high-end finishes. Daylight lower level is ready to be finished & pre-plumbed for a bathroom. A mudroom leads to the extra-deep, 4-car garages-with insulated wooden doors provide abundant space for large vehicles or gear. Outside, privacy abounds thanks to the treed yard and oversized lot, accented in front by a large retaining wall and lush landscaping. Bold black-framed windows (midnight on white) add architectural drama to the curbappeal. Walk to Cedar Niles Park/trail. Minutes from Lake Olathe!
Highlights:
Vaulted cedar porch
Curved floating staircase
Floor to ceiling stone fireplace
Listed by Becky Brock | ReeceNichols Real Estate
Highlights:
Vaulted cedar porch
Curved floating staircase
Floor to ceiling stone fireplace
Chef's kitchen with waterfall island
Glassed-in wine cellar
SMART HOME features
Spa-inspired primary suite
Statement pendant lights
Insulated wooden garage doors
Bold black-framed windows
