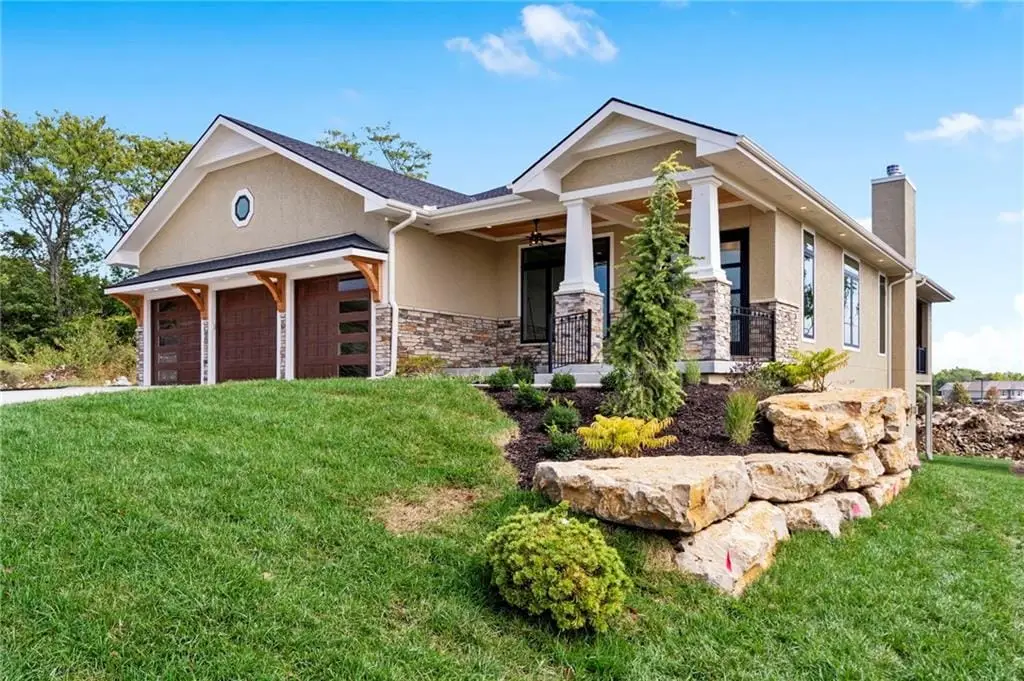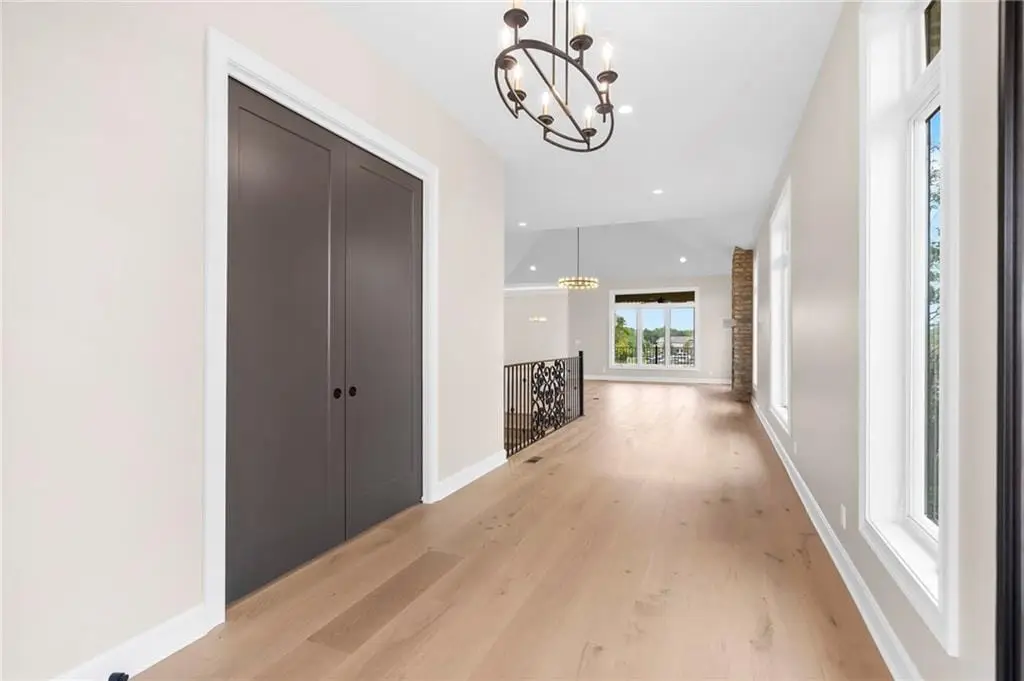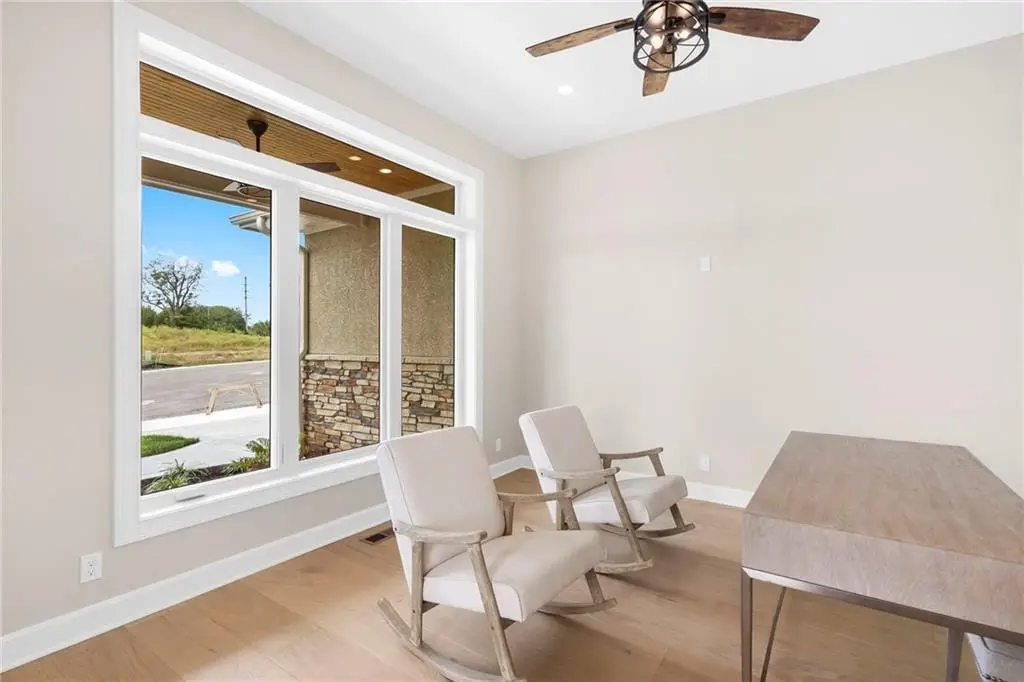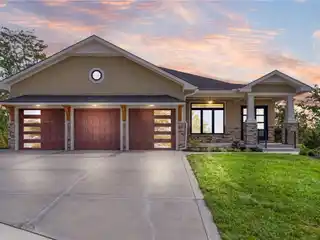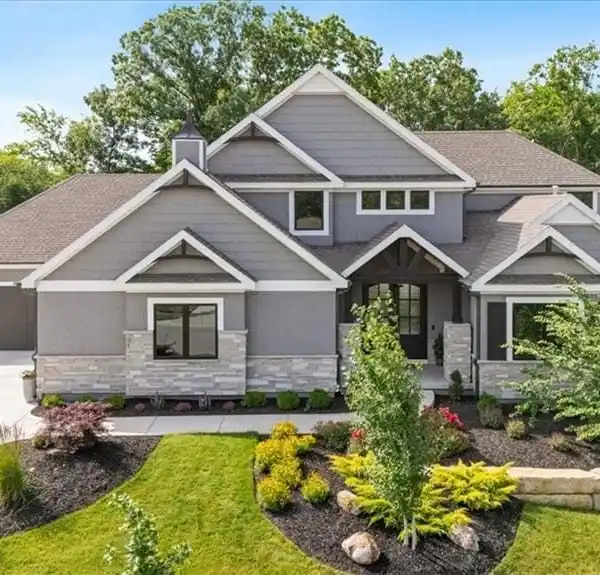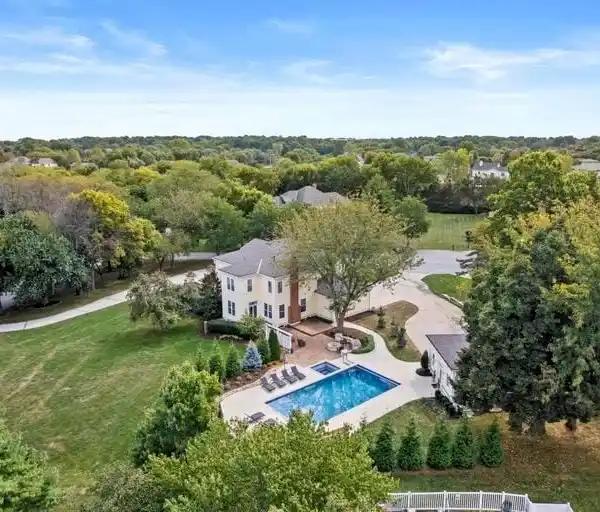Move-In Ready Home in Sought-After Battle Creek
11938 North Keeler Street, Olathe, Kansas, 66061, USA
Listed by: David Pittman | ReeceNichols Real Estate
Welcome to this stunning new *move in ready* reverse 1.5-story home in the highly sought after Battle Creek community of Olathe. With just under 5,000 square feet of beautifully designed living space, this home offers the perfect blend of luxury, functionality, and modern comfort. The heart of the main level is the expansive kitchen and great room for both everyday living and effortless entertaining. Soaring ceilings and abundant natural light enhance the open-concept design, while the kitchen boasts a large center island, walk-in pantry, and seamless flow into the dining area and covered lanai. It's the ideal space for gathering with family or hosting guests in style. The main-level primary suite features a spa-inspired bath with a smart shower and a spacious walk-in closet. A dedicated home office is thoughtfully positioned away from the main living areas, offering privacy and productivity. Downstairs, the walkout lower level is designed for relaxation and entertainment, complete with a large family room, custom wet bar, two additional bedrooms, and two full-size walk-in showers. High-end finishes, generous storage, and a smart, flexible layout elevate the home at every turn. Located close to top rated schools, parks, shopping, and highway access, this home is a rare opportunity in one of Johnson County's most desirable communities.
Highlights:
Custom cabinetry
Spa-inspired bath with smart shower
Covered lanai
Listed by David Pittman | ReeceNichols Real Estate
Highlights:
Custom cabinetry
Spa-inspired bath with smart shower
Covered lanai
Walkout lower level
Expansive kitchen with center island
Soaring ceilings
Home office
Open-concept design
Large walk-in closets
High-end finishes


