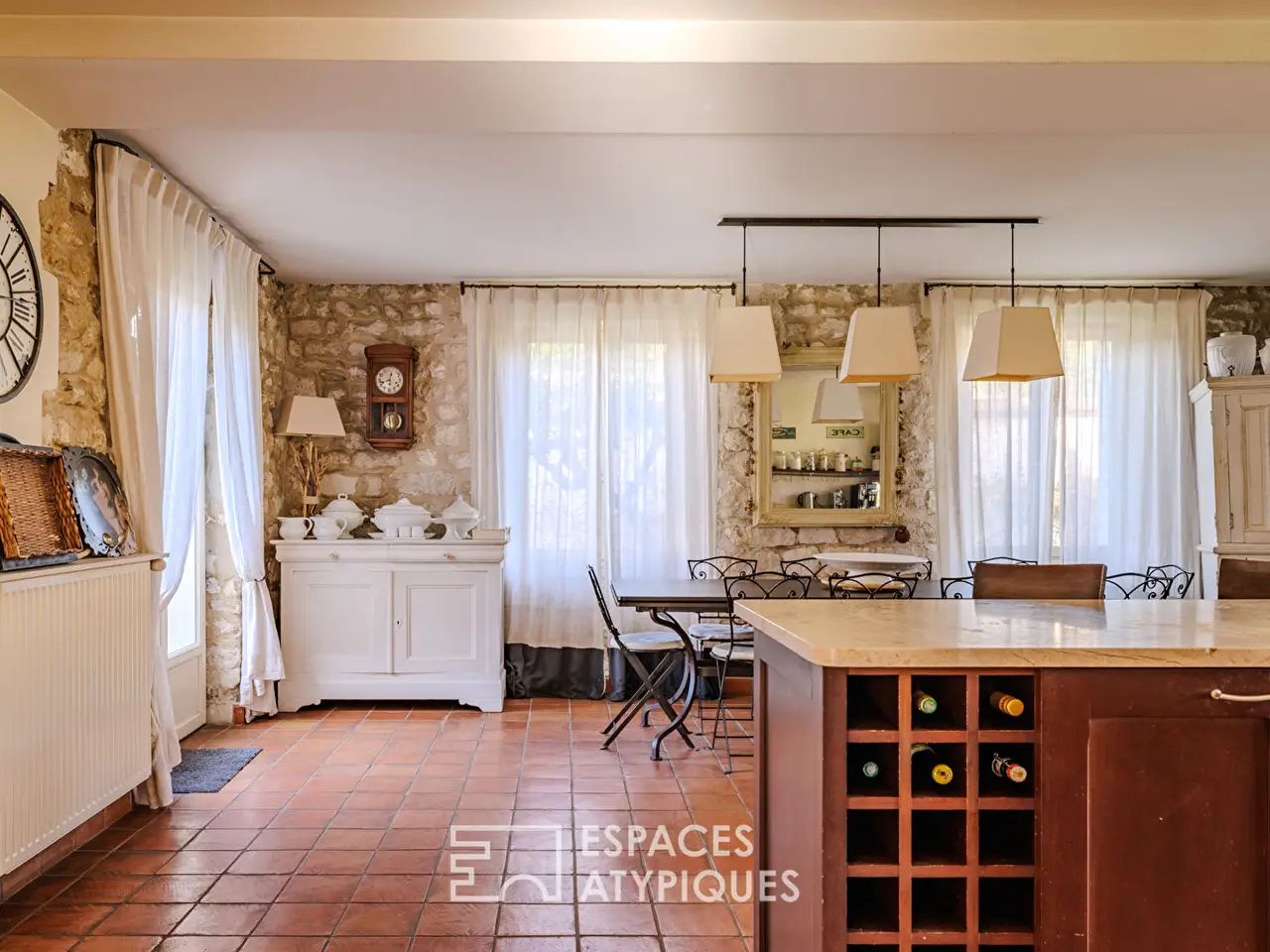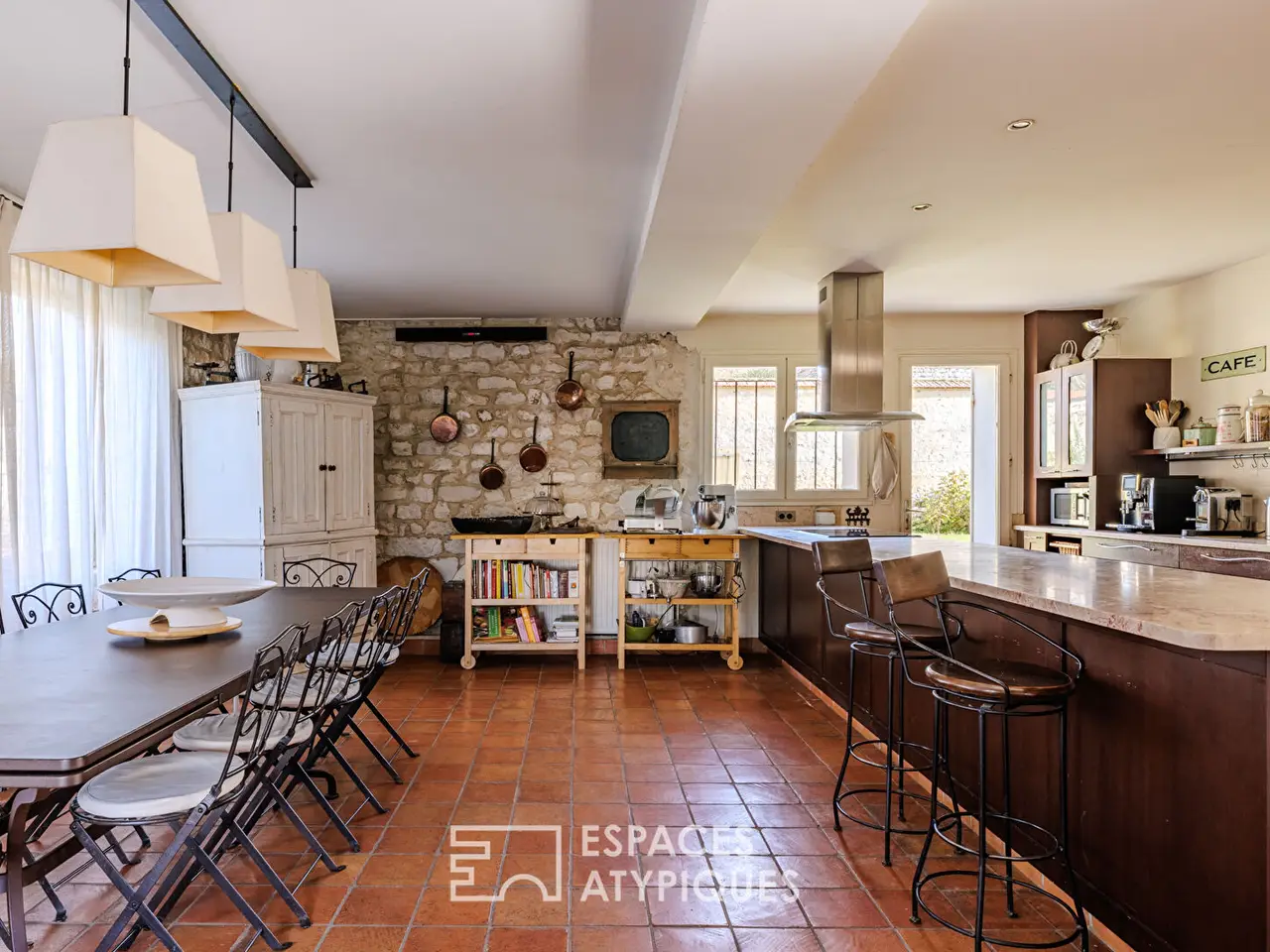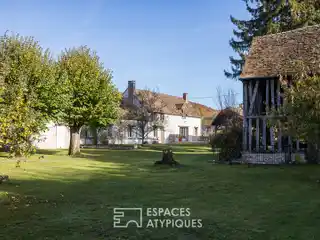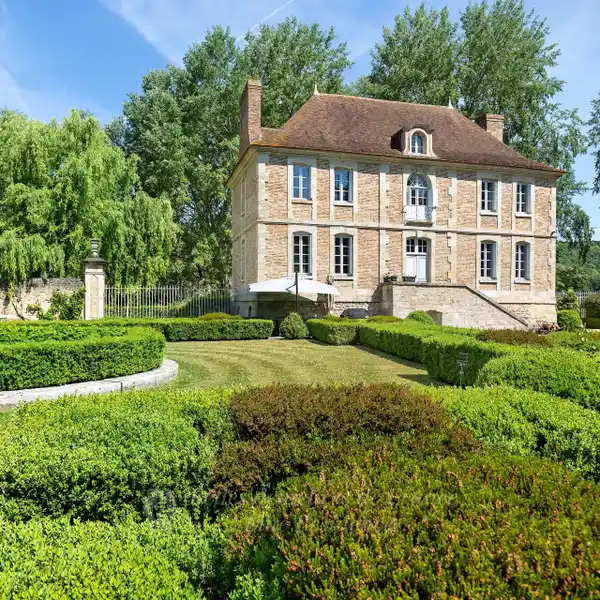Exceptional Property of Timeless Beauty
USD $1,360,760
Notre Dame De L Isle, France
Listed by: Espaces Atypiques
Nestled in the tranquility of the charming hamlet of Pressagny-le-Val, where the Vexin plateau meets the meandering Seine, stands an exceptional property of timeless beauty. Just 1 hour and 10 minutes from Paris, this former 18th-century farmhouse, once a manor house, unfolds its history across more than 5,000 square meters of wooded grounds. It promises serenity, its rhythm dictated by the sun that caresses the heated swimming pool and the white Vernon stone walls.The 300-square-meter main house, renovated in the 2000s with profound respect for its origins, is a symphony of fine materials. The ground floor, bathed in light and adorned with splendid terracotta tiles, offers generous living spaces: a living room of over 50 m2 invites quiet contemplation by the fire, while the vast 42 m2 kitchen is the vibrant heart of the house, complemented by a pantry and offering direct access to the vegetable garden. Single-level living is possible, as a hallway on the other side of the building leads to two charming bedrooms, a toilet and shower room, as well as a playroom.The upper floor is a sanctuary of tranquility, housing a magnificent 42 m2 master suite on one side and three further bedrooms and a shared bathroom on the other. The TV lounge connects the two spaces. An attic of over 75 m2 offers additional potential for conversion.Around the main house, the soul of the property is revealed: the remains of a former coaching inn, a charming 50 sq m guest house, and a barn converted into a garage make up this private hamlet, among other outbuildings. The natural stone terraces from Lourmarin capture the light at all hours, promising moments of tranquility, particularly in the summer living room.The adjoining building plot includes a former tennis court ripe for renovation and numerous fruit trees. Between the well, the greenhouse, the vegetable garden, and the complete absence of neighbors, this timeless haven is a precious retreat.This estate, rare for its history and the balance of its spaces, is more than just a property; it is a heritage. A subtle invitation to discover this address, where the dream of characterful real estate takes root.ENERGY RATING Main house: F / CLIMATE RATING: FEstimated average annual energy costs for standard use, based on energy prices for 2021, 2022, and 2023: between €10,220 and €13,910ENERGY RATING Guest house: G / CLIMATE RATING: CEstimated average annual energy costs for standard use, based on energy prices for 2021, 2022, and 2023: between €2,390 and €3,280Information on the risks to which this property is exposed is available on the Georisques website: www.georisque.gouv.frREF. 13421EAEAdditional information* 10 rooms* 6 bedrooms* 3 bathrooms* Outdoor space : 5270 SQM* Property tax : 2 547 €Energy Performance CertificatePrimary energy consumptionf : 279 kWh/m2.yearHigh performance housing*A*B*C*D*E*279kWh/m2.year82*kg CO2/m2.yearF*GExtremely poor housing performance* Of which greenhouse gas emissionsf : 82 kg CO2/m2.yearLow CO2 emissions*A*B*C*D*E*82kg CO2/m2.yearF*GVery high CO2 emissionsEstimated average annual energy costs for standard use, indexed to specific years 2021, 2022, 2023 : between 10220 € and 13910 € Subscription IncludedAgency feesThe fees include VAT and are payable by the vendorMediatorMediation Franchise-Consommateurswww.mediation-franchise.com29 Boulevard de Courcelles 75008 ParisInformation on the risks t
Highlights:
White Vernon stone walls
Terracotta tiles
Heated swimming pool
Contact Agent | Espaces Atypiques
Highlights:
White Vernon stone walls
Terracotta tiles
Heated swimming pool
Magnificent master suite
Stone terraces from Lourmarin















