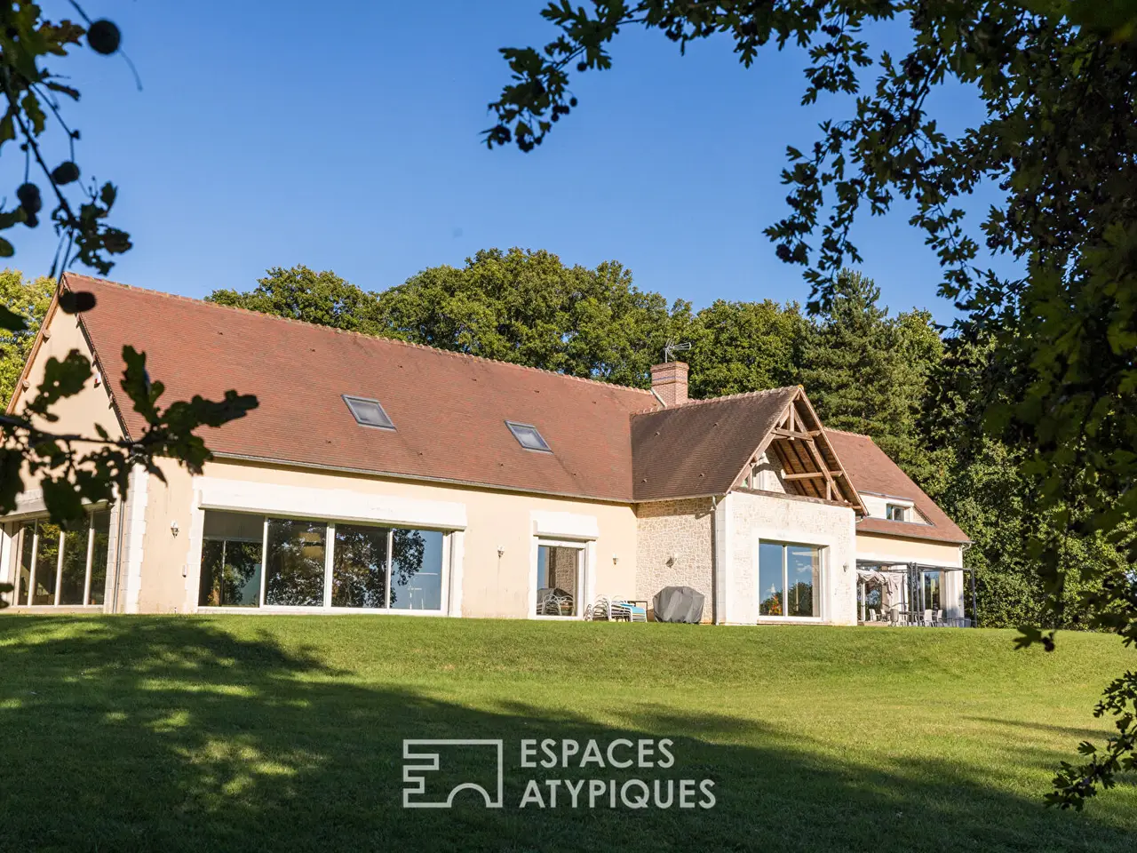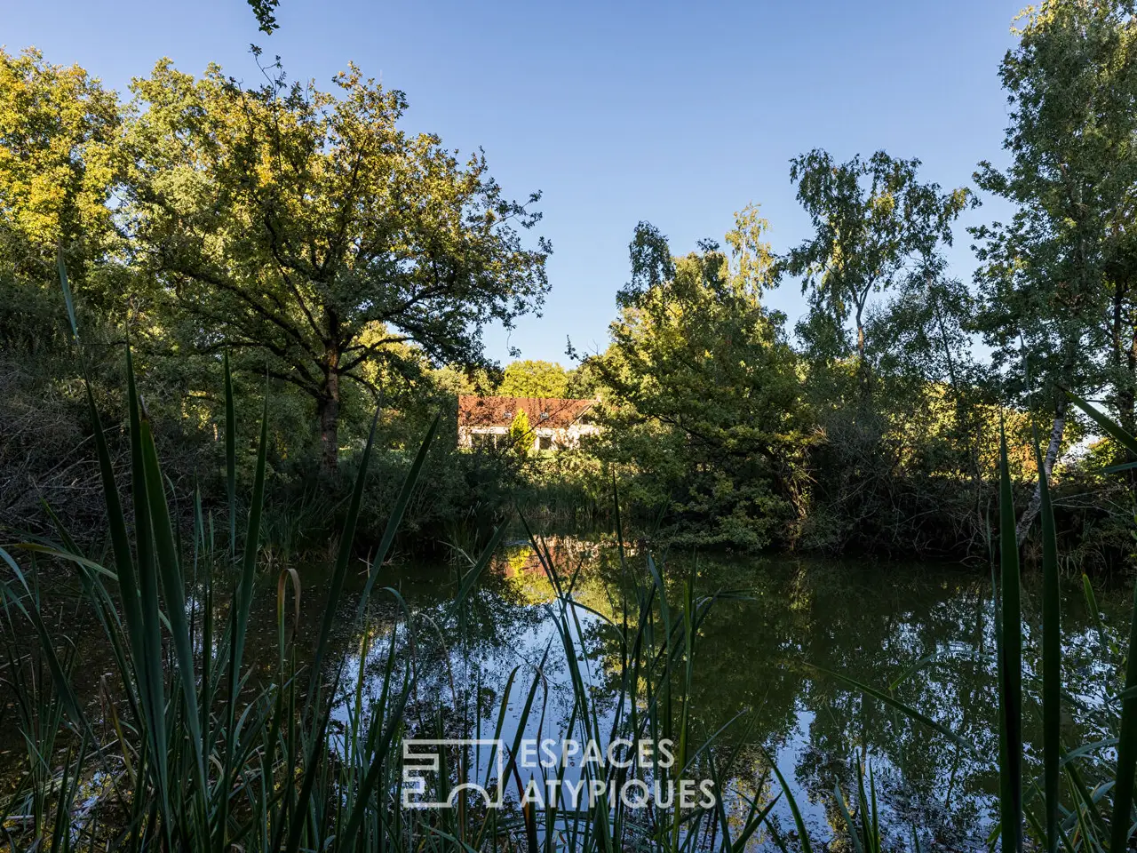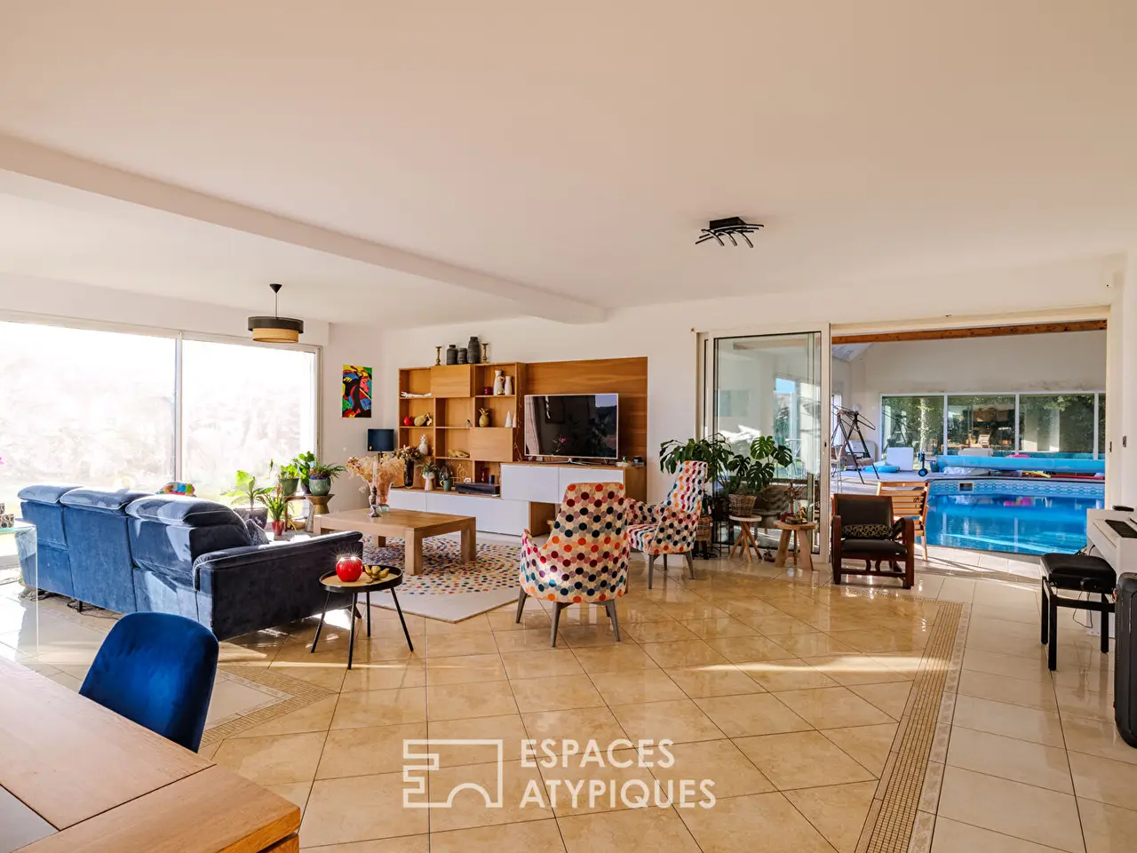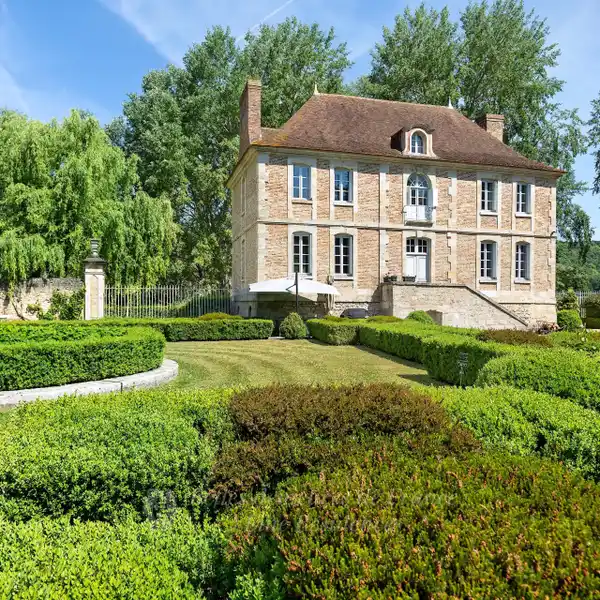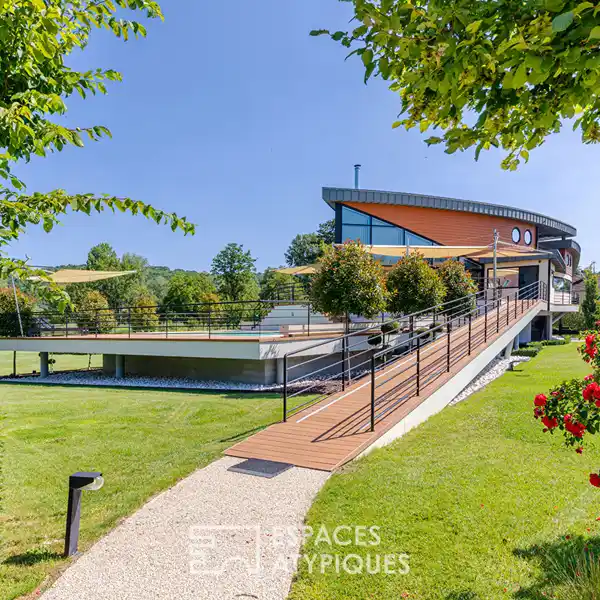Private Contemporary Residence with Exceptional Natural Views
USD $1,043,249
Saint Vincent Des Bois, France
Listed by: Espaces Atypiques
Located in Saint-Vincent-des-Bois, just a few minutes from Vernon and an hour from Paris, this property captivates with its unspoiled setting and unique atmosphere.Set in the heart of two hectares, it stands out for its lack of close neighbors, offering rare privacy and total tranquility. Its generous volumes, abundant light, and modern comforts, combined with efficient energy management thanks to a geothermal heat pump, make it a unique living space designed to combine elegance, functionality, and well-being.The property complex consists of a 325 m2 main house, a pool house of over 130 m2, a separate 110 m2 guest house, and a double garage. Each space has been designed to meet the demands of a contemporary lifestyle. The integrated home automation system and the quality of the materials used give the property a warm and decidedly upscale feel.On the ground floor, a spacious entrance leads to an impressive 87 m2 living area. This open-plan space houses a light-filled living room, a dining room, and an open kitchen, creating a welcoming space ideal for shared moments. Large bay windows ensure a seamless flow between the interior and exterior. A bedroom, an office, a shower room, a laundry room, and a separate toilet complete this level.From the living room or directly from the shower room, access is provided to the pool house, equipped with a 5 x 13 m indoor pool and a mezzanine that can accommodate a gym.The upper floor houses four additional bedrooms, a bathroom, and a separate toilet. A spectacular 70 m2 master suite completes the ensemble, offering a space that is both intimate and spacious.Finally, the basement houses a large technical room featuring a high-performance geothermal heating system.The large windows of the main house and the numerous balconies upstairs invite you to fully enjoy the unobstructed view, while the absence of neighbors reinforces the feeling of absolute serenity.The nearly two-hectare plot offers a lush and peaceful setting, a true natural haven enhanced by a pond where carp and ducks have taken up residence. It is also not uncommon to encounter deer and fawns on these grounds.The guest house and double garage complete the amenities, adding to the functionality and welcoming feel of this property.This rare property combines modernity, comfort, and atypical character. Its architectural design, preserved environment, and exceptional volumes make it a unique property, ideal for a family looking for a residence combining privacy, functionality, and aesthetics just one hour from Paris (A13 motorway less than 5 km away).ENERGY CLASS Main house: B / CLIMATE CLASS: AEstimated average annual energy costs for standard use, based on energy prices for 2021, 2022, and 2023: between €2,610 and €3,590ENERGY CLASS Guest house: E / CLIMATE CLASS: BEstimated average annual energy costs for standard use, based on energy prices for 2021, 2022, and 2023: between €2,210 and €3,020Information on the risks to which this property is exposed is available on the Georisques website: www.georisque.gouv.frREF. 12680EAEAdditional information* 11 rooms* 6 bedrooms* 2 bathrooms* 1 bathroom* 1 floor in the building* Outdoor space : 19697 SQM* Property tax : 5 097 €Energy Performance CertificatePrimary energy consumptionb : 84 kWh/m2.yearHigh performance housing*A*84kWh/m2.year2*kg CO2/m2.yearB*C*D*E*F*GExtremely poor housing performance* Of which greenhouse gas emissionsa : 2 kg CO2/m2.yearLow CO2 emissions*2kg CO2/m2.yearA*B*C*D
Highlights:
Indoor pool with mezzanine gym
Spectacular 70 m2 master suite
Quality integrated home automation system
Contact Agent | Espaces Atypiques
Highlights:
Indoor pool with mezzanine gym
Spectacular 70 m2 master suite
Quality integrated home automation system
Geothermal heating system
Large windows for unobstructed views
Numerous balconies for enjoying the surroundings
Pond with resident carp and ducks
Double garage for convenience
Property surrounded by lush landscaping
Privacy and tranquility with no close neighbors
