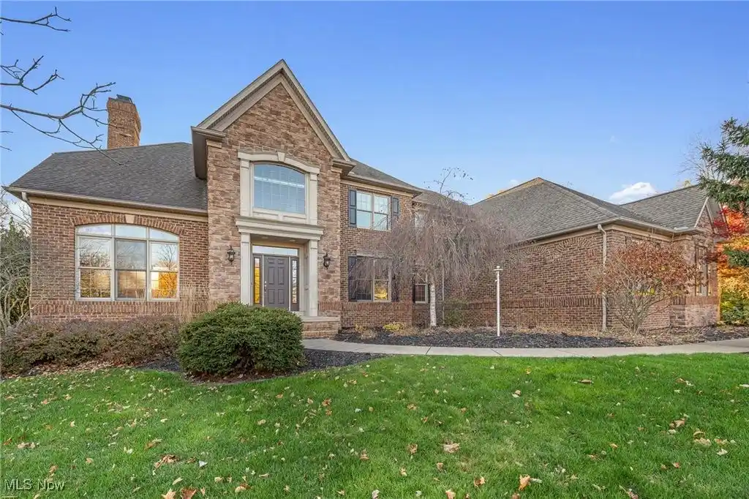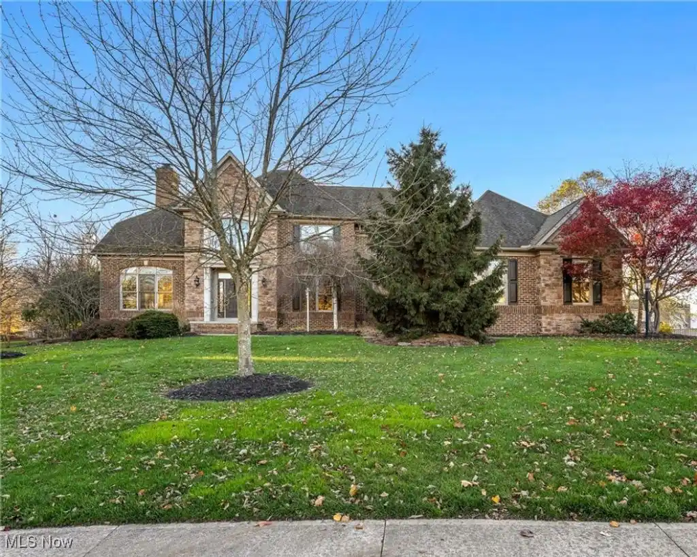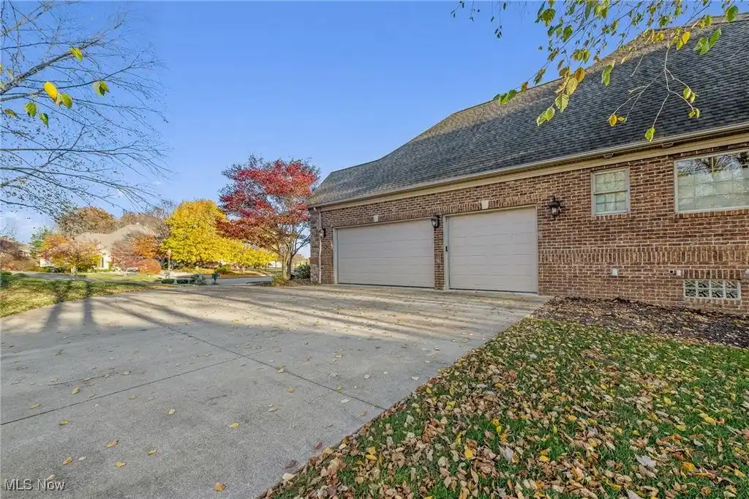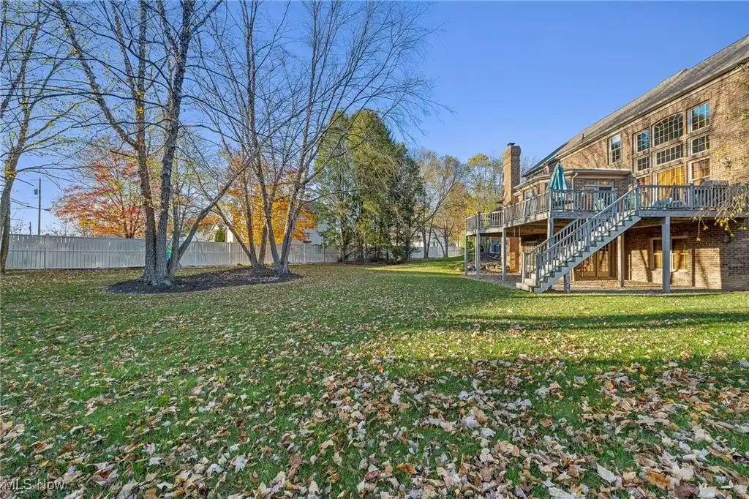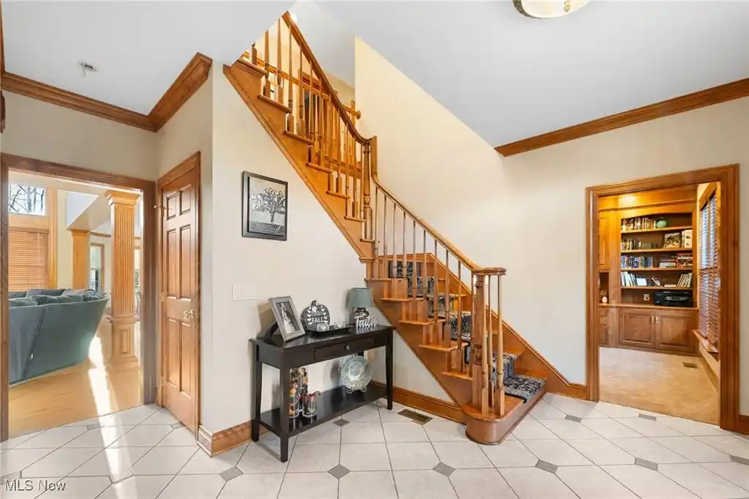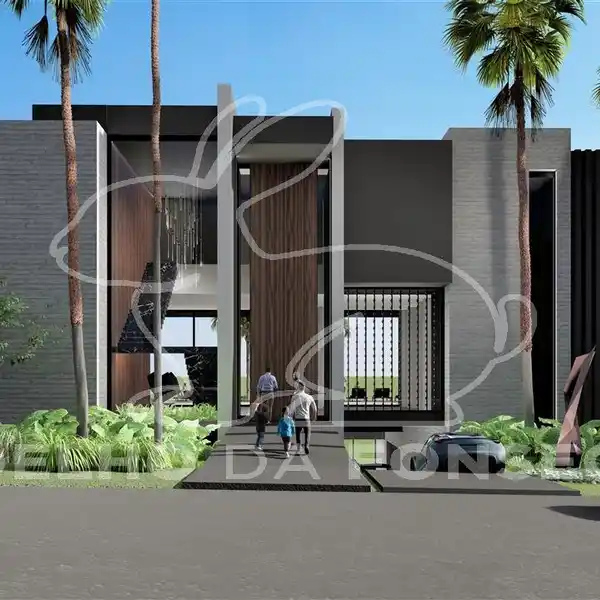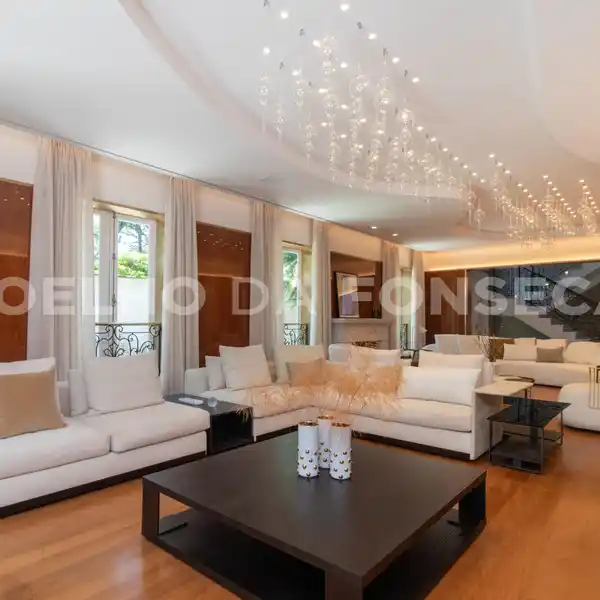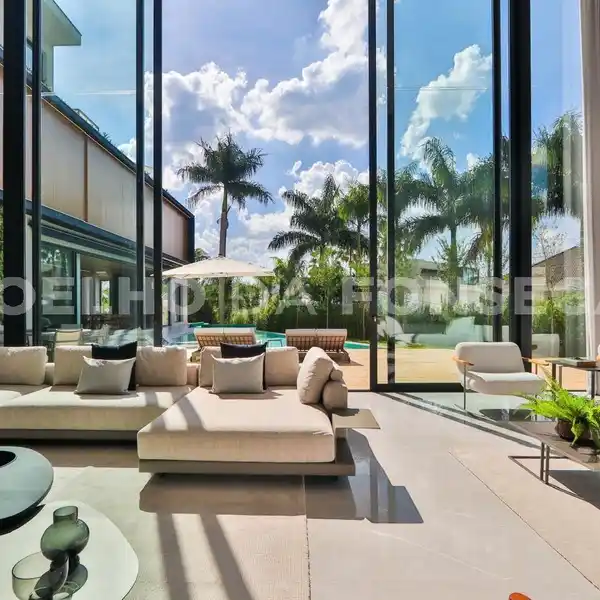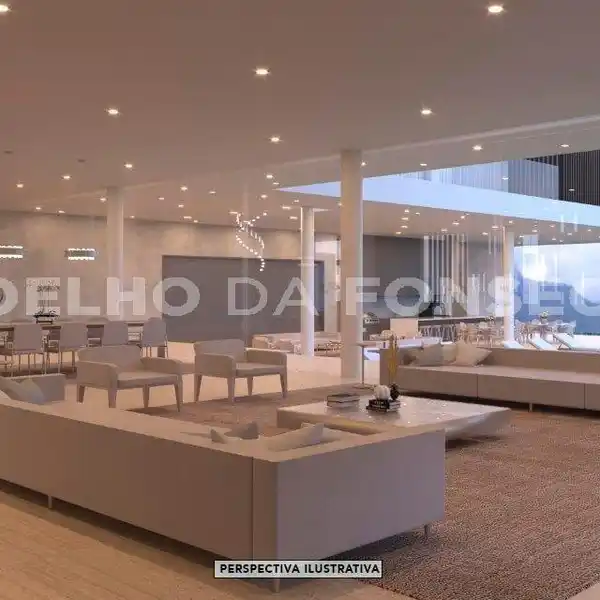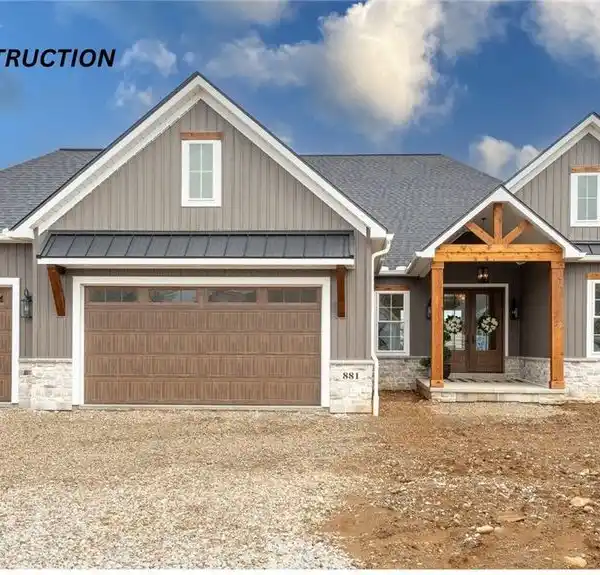Quality Custom Home in Desirable St James
Nestled in the desirable neighborhood of St James this custom home boast over 6,000 sqft of living space and sits on an over half an acre. Ascetically pleasing exterior dressed in stone and brick with a 3 car garage and on a cul de sac. Pay attention to the quality and craftsmanship of the wood throughout the home. The sprawling first floor is open to the two story great room with a princess balcony, kitchen, dinning and a beautiful Hearth room. The kitchen is very spacious with plenty of cabinetry, granite countertops, island with seating and step in pantry. Primary bedroom is located on the first floor with two large walk in closets and a full bath with a soaking tub. Three bedrooms on the second floor including a guest suite and two beds with a Jack n Jill bath. The basement is perfect for entertaining, you can watch the big game while shooting pool or playing cards all includes a full bath and walk out to the back yard. Enjoy a coffee or a dinner on the elevated deck looking over your private and peaceful back yard. The quality of this build is something you do not see very often and is a must see home!
Highlights:
- Stone and brick exterior
- Princess balcony in great room
- Spacious chef's kitchen with granite countertops
Highlights:
- Stone and brick exterior
- Princess balcony in great room
- Spacious chef's kitchen with granite countertops
- Sprawling first floor with hearth room
- Quality wood craftsmanship throughout
- Elevated deck overlooking private backyard
- Guest suite on second floor
- Basement for entertainment with full bath
- Cul de sac location
- Three-car garage
