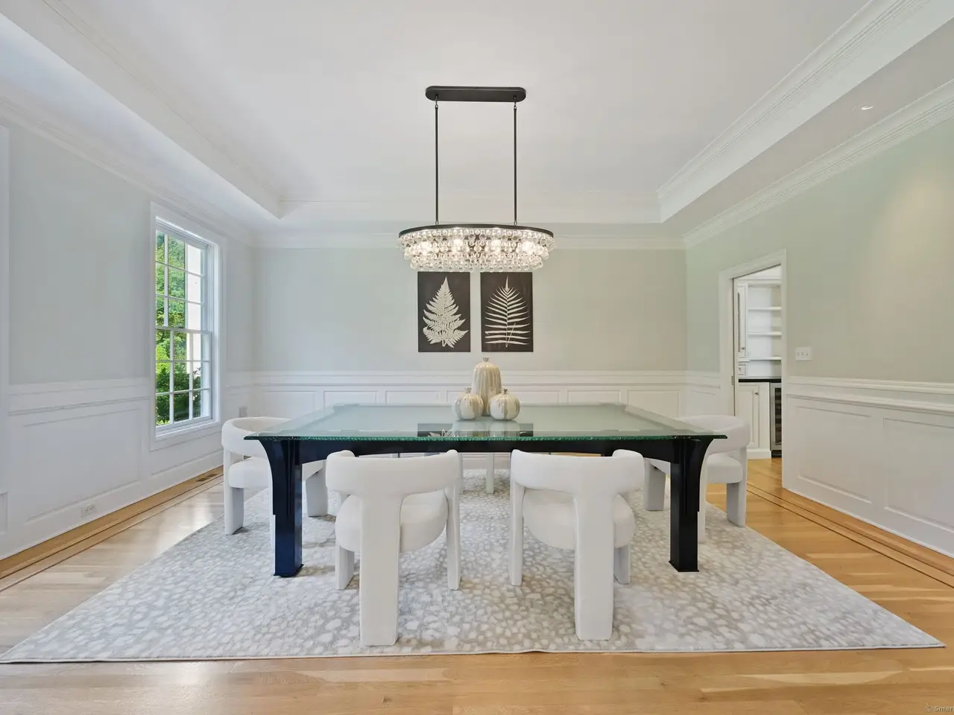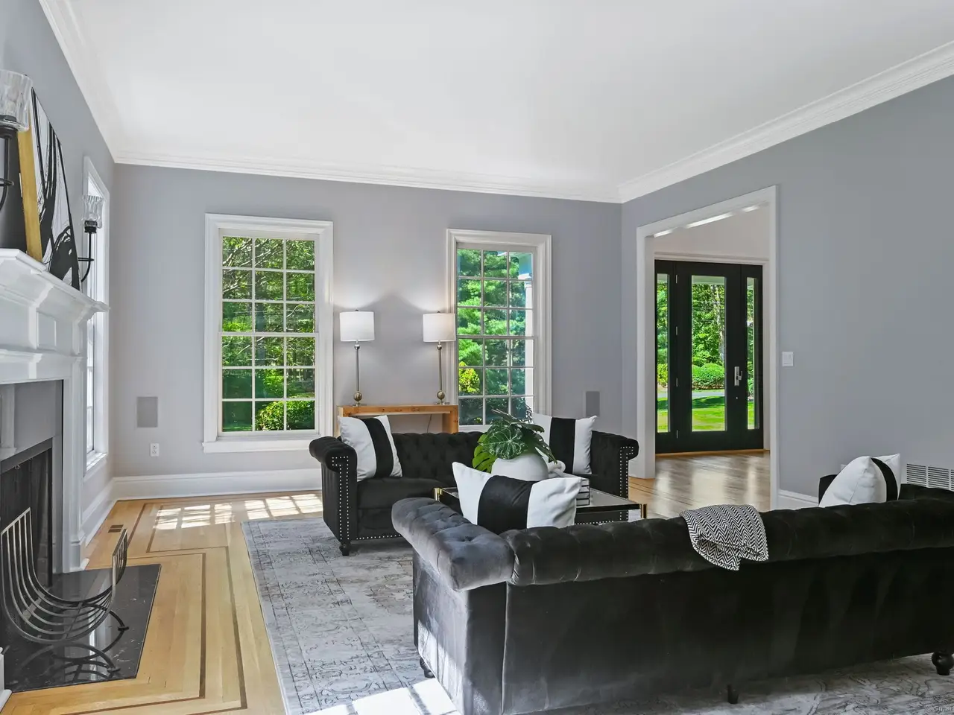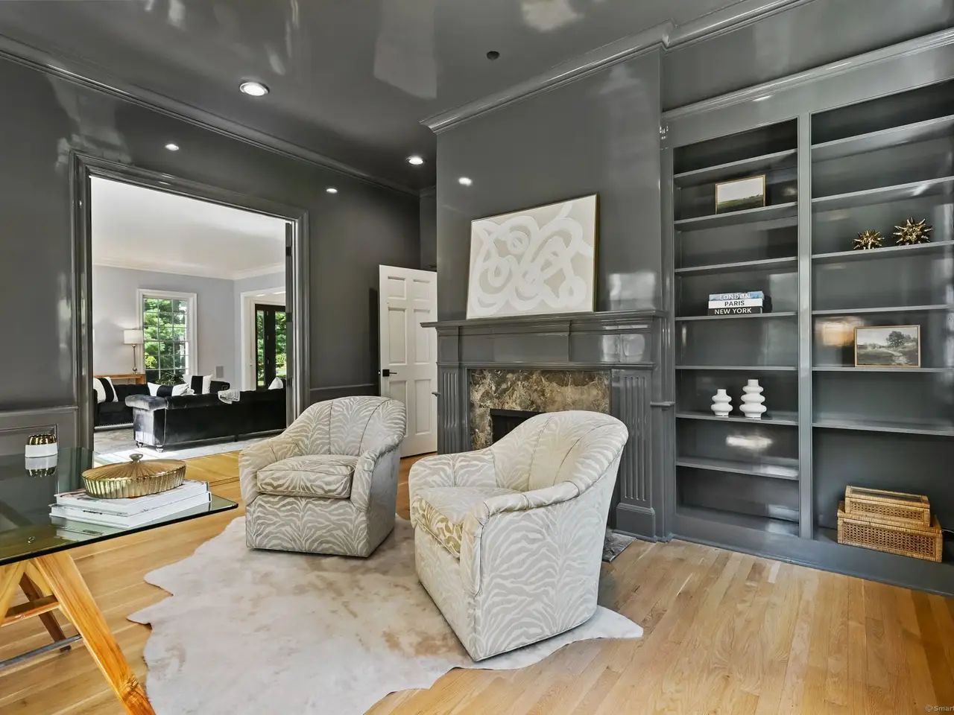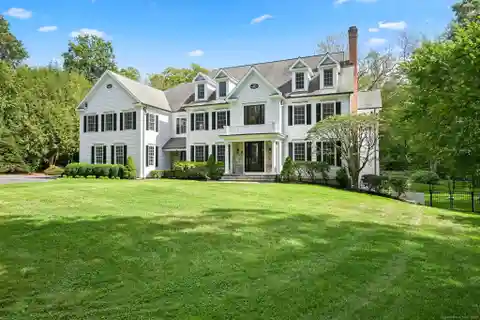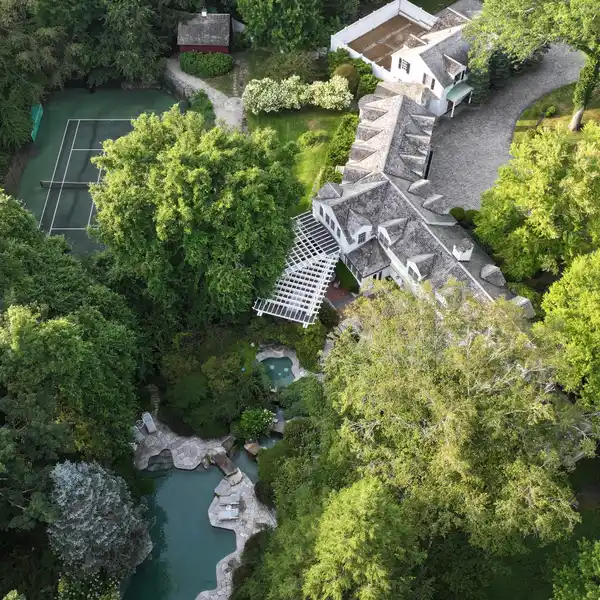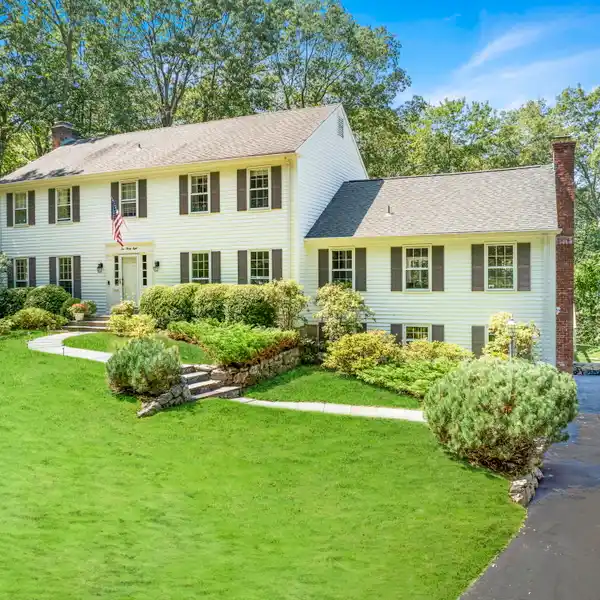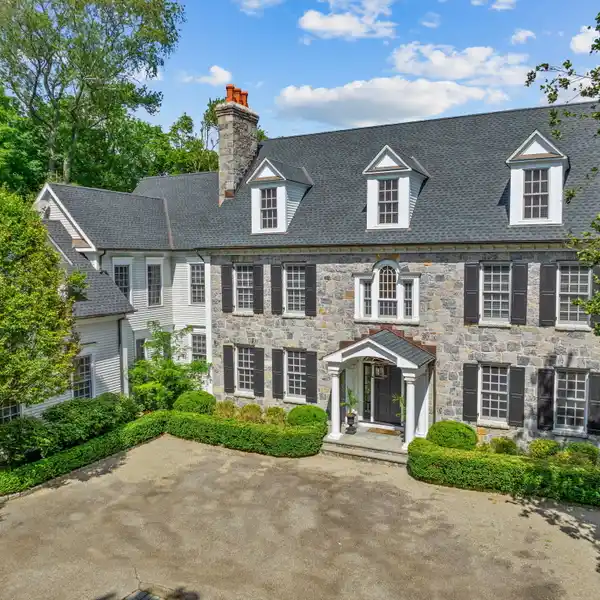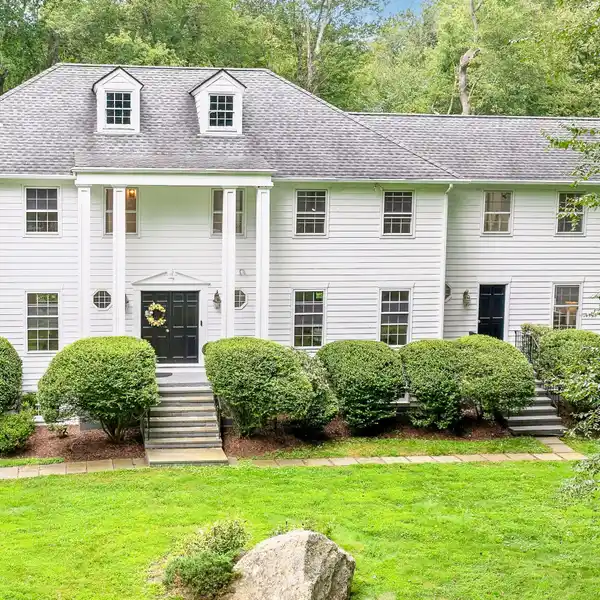Breathtaking Colonial Home on 2.28 Acres
340 Turtle Back Road, New Canaan, Connecticut, 06840, USA
Listed by: Wendy Dixon Fog | Houlihan Lawrence
Set on 2.28 beautifully landscaped acres in a premier neighborhood, this stunning Colonial showcases custom millwork, soaring windows, and sun-filled spaces throughout. Offering 6 spacious bedrooms and 5.2 baths, the home balances both formal elegance and relaxed living. The heart of the home is the gourmet kitchen-with top-of-the-line appliances, a large island, custom cabinetry, and butler's pantry which flows seamlessly into the family room with fireplace and opening to a terrace overlooking the spectacular fenced backyard. Entertain in style with a handsome library including fireplace and custom features, elegant living and dining rooms, and an outdoor oasis with heated pool, spa, and sweeping lawns. The luxurious primary suite features three walk-in closets, a coffered ceiling, custom built-ins, and elegant bath. Four additional generous bedrooms: two of which are ensuite with walk-in closets, an office option, and a convenient laundry complete the second floor. An expansive finished third floor offers space for pool table, games and multiple seating areas, while the lower level provides a rec/play room with fireplace, full bath, bedroom, exercise room, and private patio walkout-ideal for an in-law or au pair suite. A three-car garage, large mudroom and multiple aesthetic and mechanical upgrades throughout complete this versatile, breathtaking home.
Highlights:
Custom millwork
Gourmet kitchen with top-of-the-line appliances
Butler's pantry
Listed by Wendy Dixon Fog | Houlihan Lawrence
Highlights:
Custom millwork
Gourmet kitchen with top-of-the-line appliances
Butler's pantry
Fireplace in family room
Spectacular fenced backyard
Heated pool and spa
Luxurious primary suite with coffered ceiling
Finished third floor with multiple seating areas
Rec/play room with fireplace
Private patio walkout



