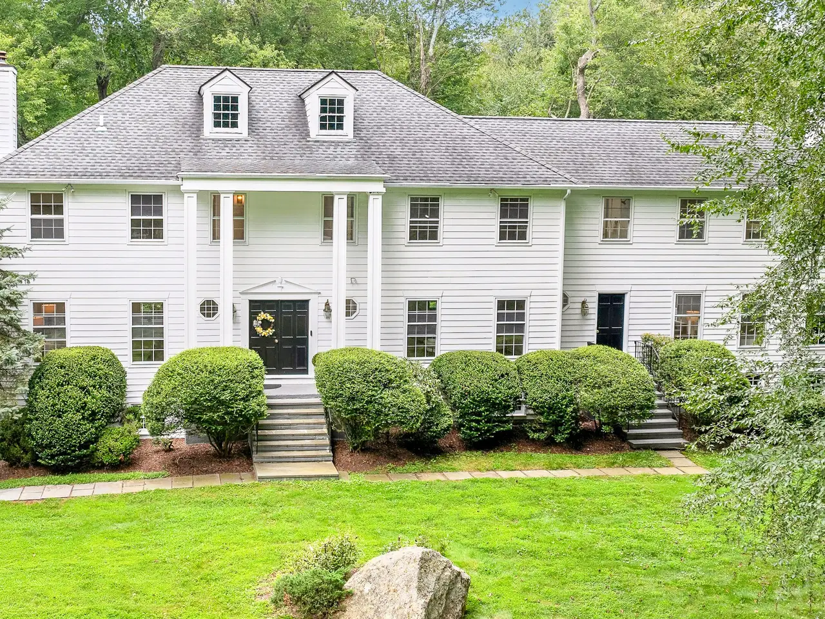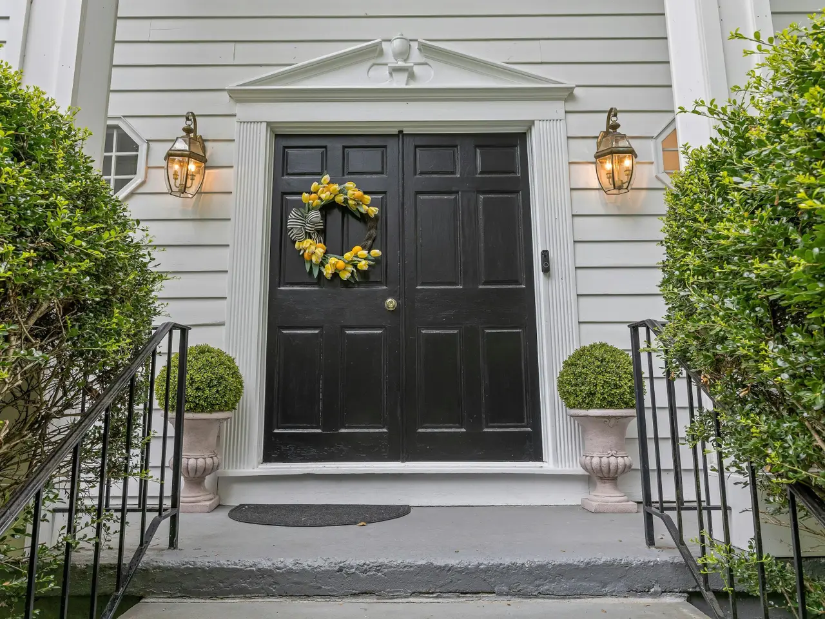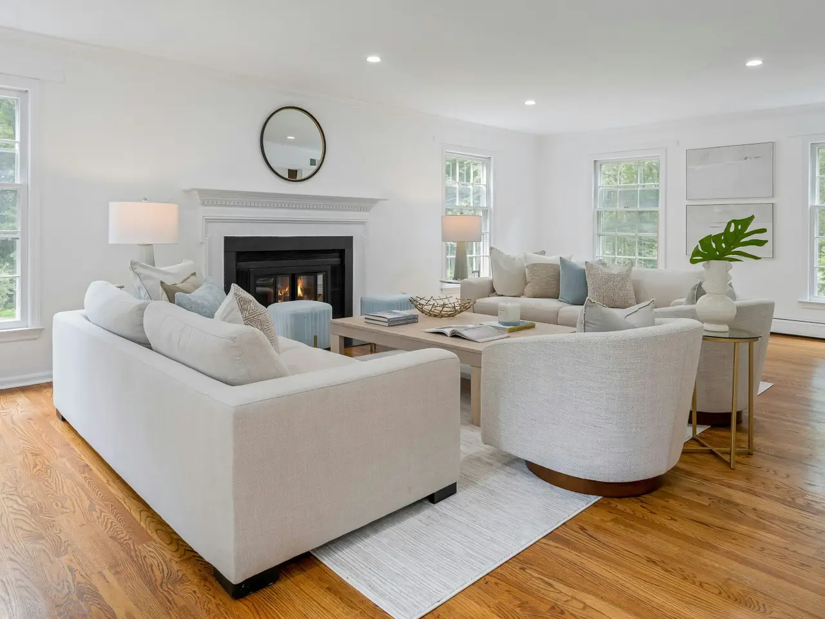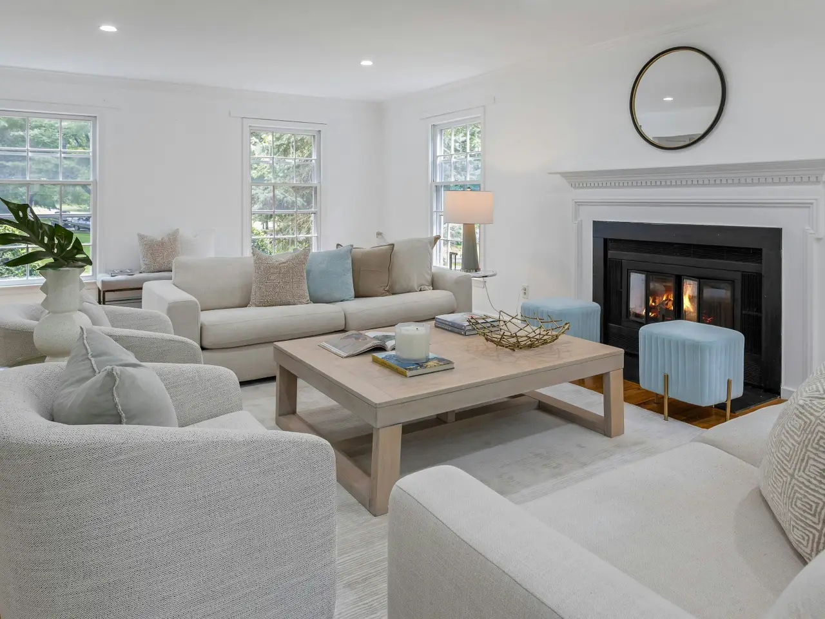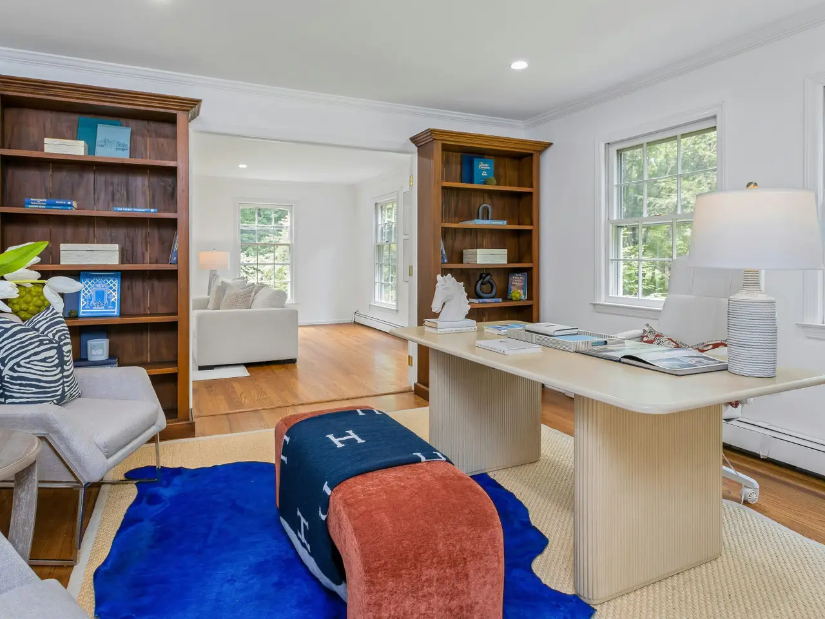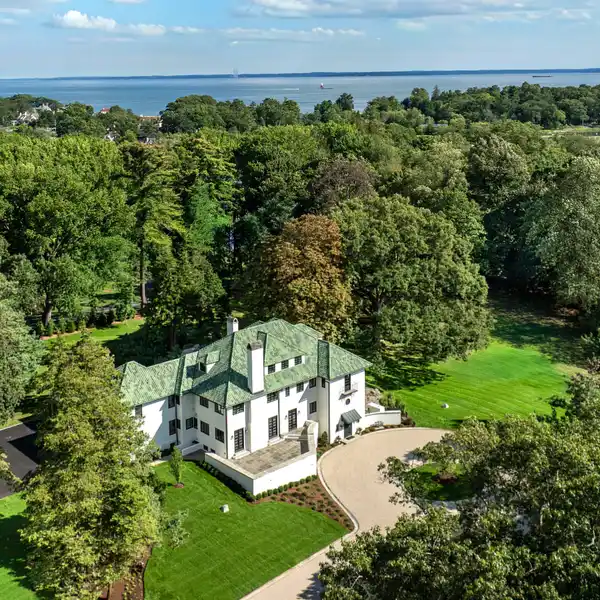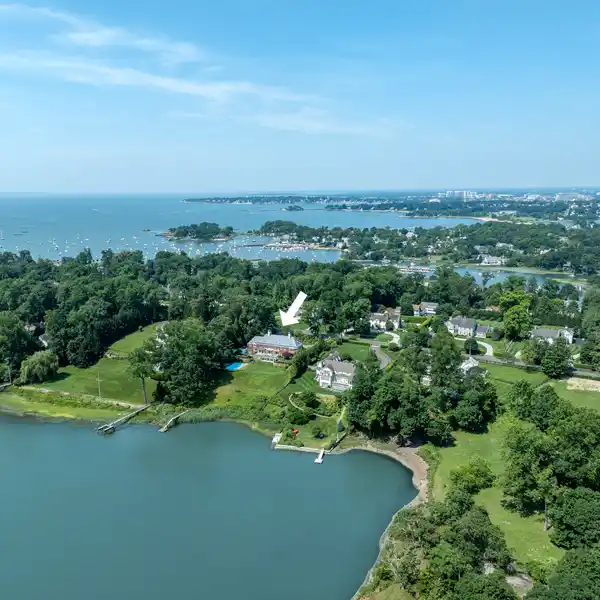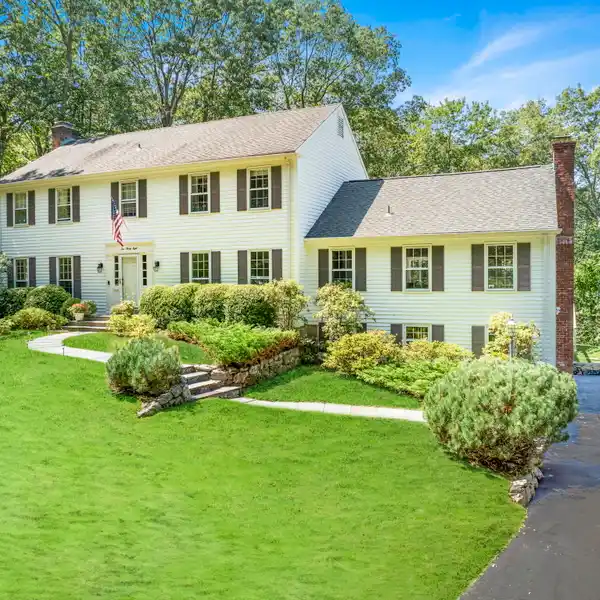Classic Connecticut Colonial with Finished Lower Level
171 Proprietors Crossing, New Canaan, Connecticut, 06840, USA
Listed by: Becky Munro | Brown Harris Stevens
Just renovated to perfection, this 5BR, 3.5BA classic Connecticut colonial with extra 1900 square feet of finished lower level gives you over 5300 square feet of living area and is situated on a very private much sought-after cul de sac in New Canaan's loveliest areas of 4+ acres estates and properties. This home has it all. Beautiful quartz countertops in your new light-filled family kitchen with custom cabinets, high end appliances, big island and breakfast room which leads through floor to ceiling glass sliders to your deck and connects to your huge family room with fireplace for ultimate gatherings. Upon entering the foyer, you find a lovely formal dining room, comfortable living room and wonderfully designed office with wood floors and bright windows looking onto your magic estate like private property. Newly renovated bathrooms grace 4 large bedrooms and laundry, with primary suite a sitting room (or nursery), walk-in closet, and a spa-like bath. The connecting and private entry in-law suite has a separate staircase with its own exterior entrance leading to a fifth bedroom suite with sitting room. The huge 1900 square feet of newly finished lower level with glass doors walking out to private patio and has a huge playroom/media room and additional lower-level family room. The 2-car attached garage and possible wine room gives entertaining a new meaning. All just minutes to town, train, and schools!
Highlights:
Quartz countertops
Custom cabinets
Floor to ceiling glass sliders
Listed by Becky Munro | Brown Harris Stevens
Highlights:
Quartz countertops
Custom cabinets
Floor to ceiling glass sliders
Fireplace
Wood floors
Spa-like bath
In-law suite
Finished lower level with glass doors
Private patio
Possible wine room
