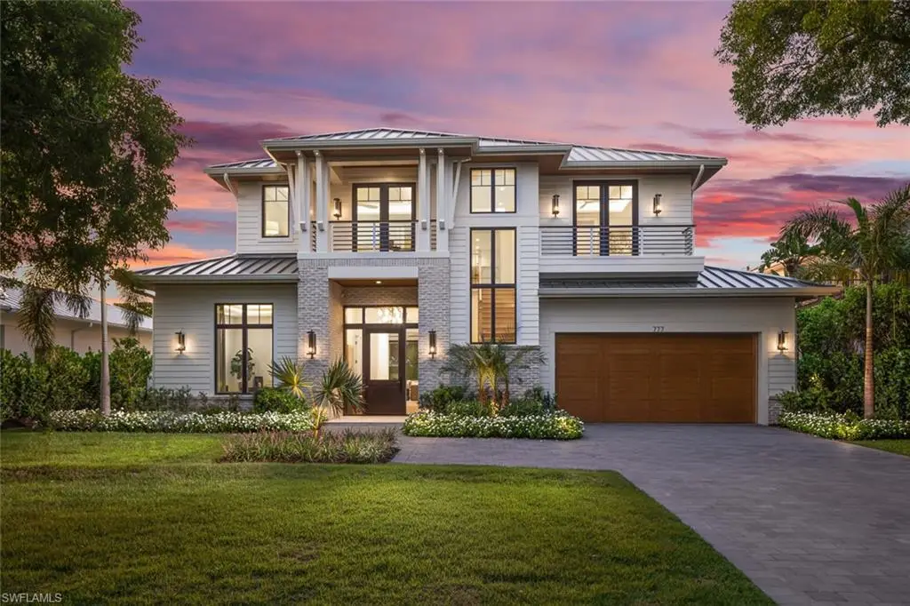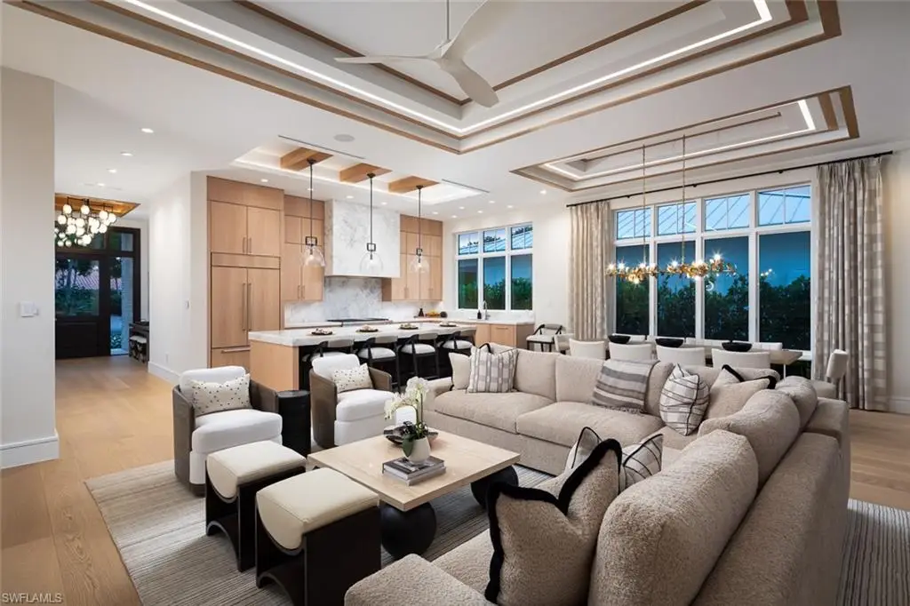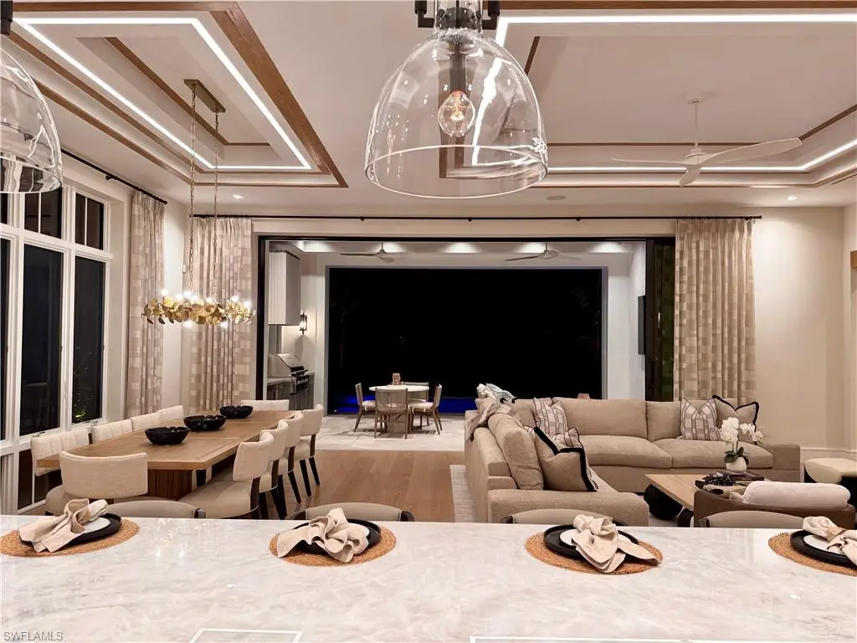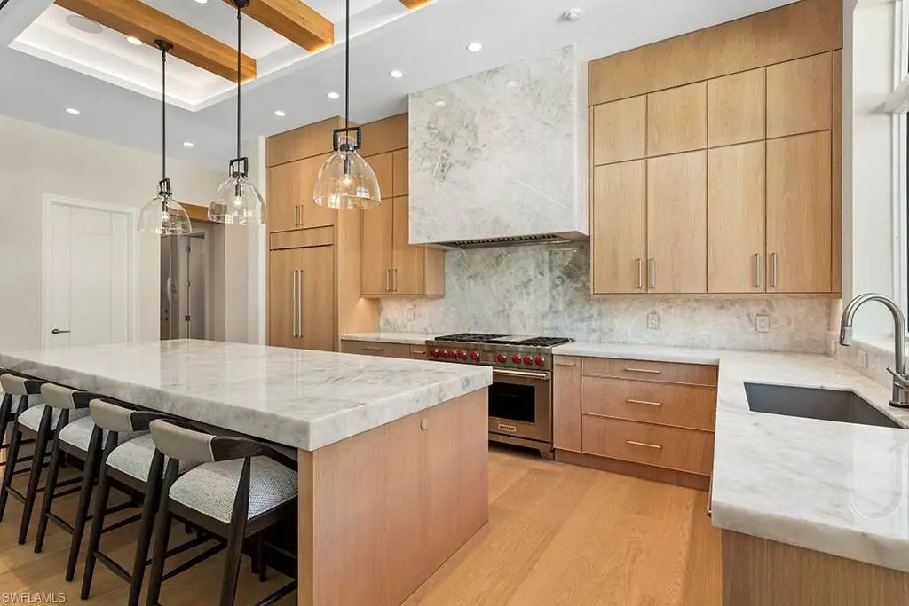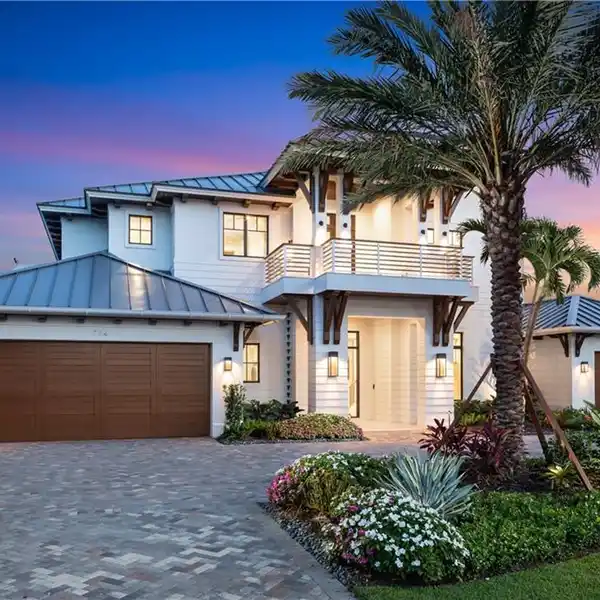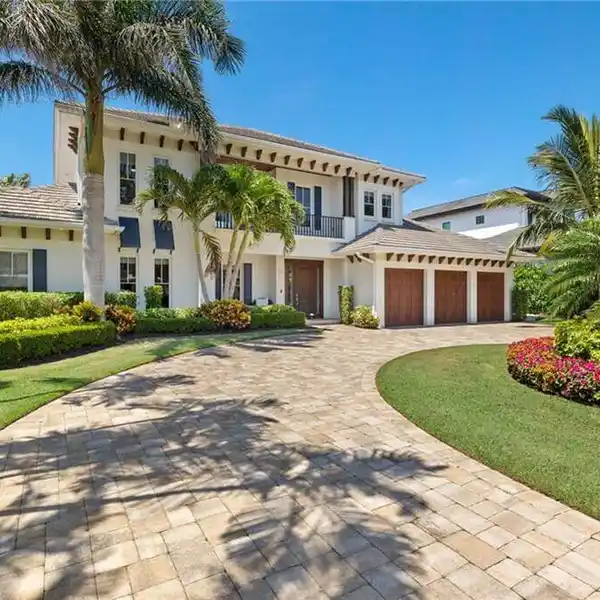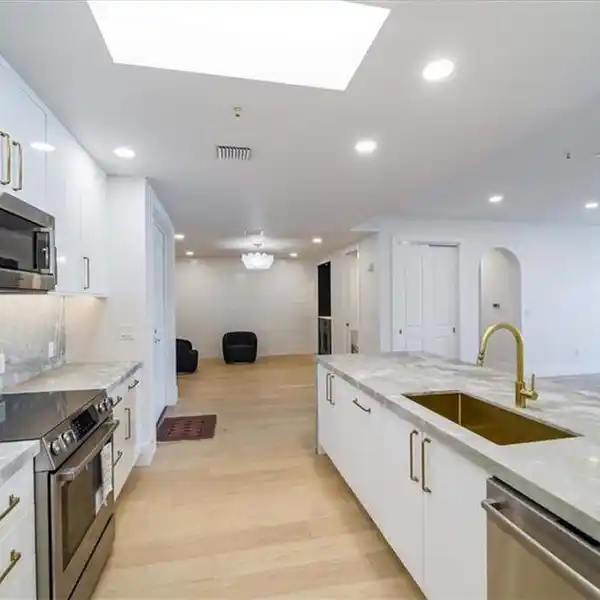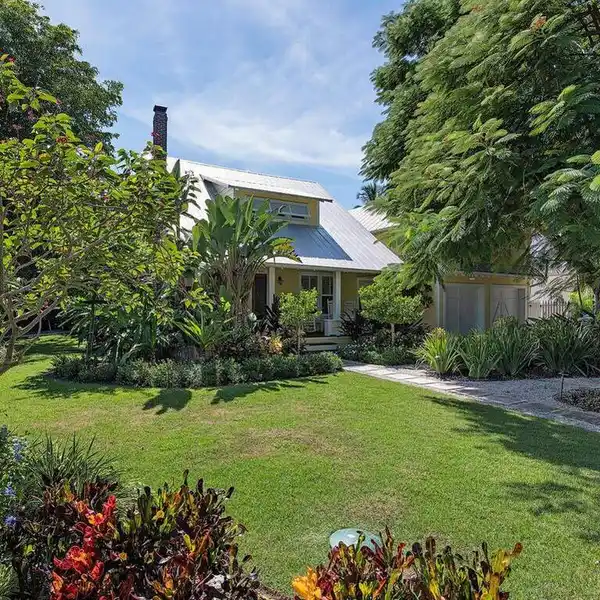Sophisticated New Construction in Old Naples
777 Broad Court South, Naples, Florida, 34102, USA
Listed by: Randy Porter | William Raveis Real Estate
STUNNING new construction home in Old Naples with 5,000 square feet of open-floor-plan living space. 5 bedrooms and 6 bathrooms. Top-of-line, sophisticated finishes throughout. The great room and kitchen are surrounded by floor-to-ceiling windows and sliding doors that open out to a covered patio and generous backyard with a lushly landscaped lawn, pool, spa, and fire table for effortless indoor/outdoor living. The ground floor includes a luxurious master suite & sitting room with a spacious, oversized bathroom and two enormous walk-in closets. A guest bedroom with bath is also on the 1st floor. The kitchen is equipped with custom cabinetry, Wolf/Sub-Zero appliances, two dishwashers and an island with seating for five. A walk-in pantry includes a wine cooler, two pull-out refrigeration drawers, and lighted, open shelving. The second floor has 3 additional large bedrooms, all with en-suite bathrooms and walk-in closets. All of the 2nd floor bedrooms open out to balconies for fresh air breezes and a seamless transition to an outdoor living experience. A large 2nd floor loft area also opens onto a large sunning balcony overlooking the pool for a relaxing environment. The home has two laundry rooms, one up, one down, for ease of daily living. The 2nd floor also includes a morning bar with sink and two refrigeration drawers. A Control4 smart home lighting system with Audio/Video is installed throughout the home along with a security system with multiple cameras - it can also be run via an iPad or smartphone. Motorized roll-down screens and hurricane shutters are at the outdoor patio. Windows and sliding doors are prewired for automated shades. Toto 700 series electronic toilets in all bathrooms. Natural gas has been brought to the home to fuel the Wolf six-burner range with griddle, the outdoor patio built-in grill, the two fireplaces, the tankless water heater, the heated saltwater pool & spa, the outdoor fire table, and a 48kW Generac generator housed on a roof pad to run the entire home in the event of a power outage. There are three air-conditioning zones for maximum comfort control with linear vents throughout the entire home for a sleek aesthetic appearance and optimal air distribution. Flood insurance is not required for this property (located in an X500 zone with a slab at over 11Æ NAVD). The home is designed by MHK Architecture, built by Lotus Construction, with interiors by Freestyle Interiors.
Highlights:
Floor-to-ceiling windows with sliding doors
Custom cabinetry and Wolf/Subzero appliances
Luxurious master suite with oversized bathroom
Listed by Randy Porter | William Raveis Real Estate
Highlights:
Floor-to-ceiling windows with sliding doors
Custom cabinetry and Wolf/Subzero appliances
Luxurious master suite with oversized bathroom
Wine cooler and pull-out refrigeration drawers
Control4 smart home lighting system
Heated saltwater pool & spa
Motorized roll-down screens and hurricane shutters
Toto 700 series electronic toilets
Outdoor fire table
Generac generator for whole home power
