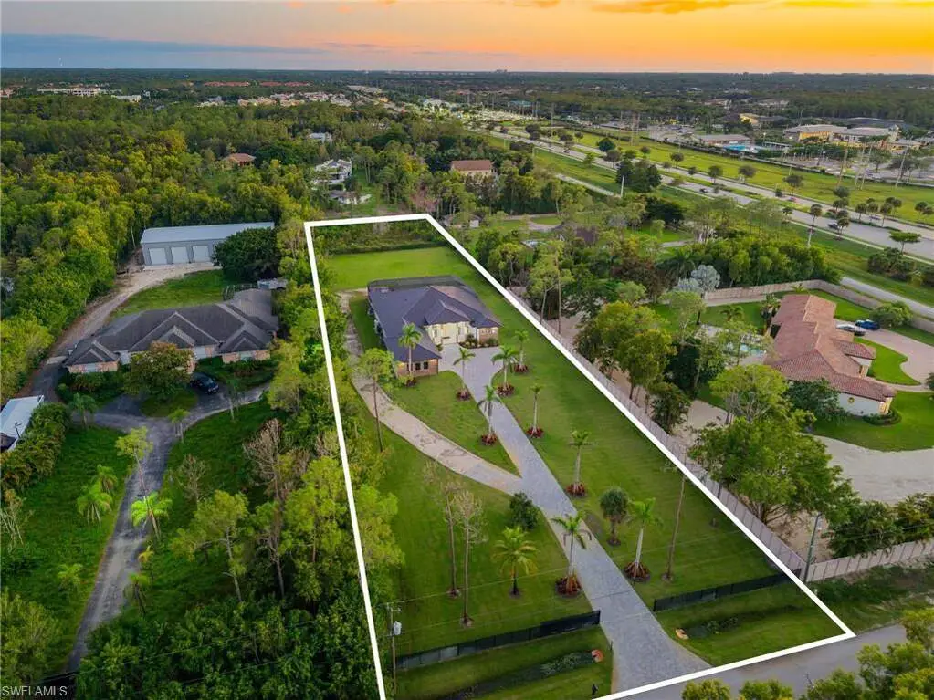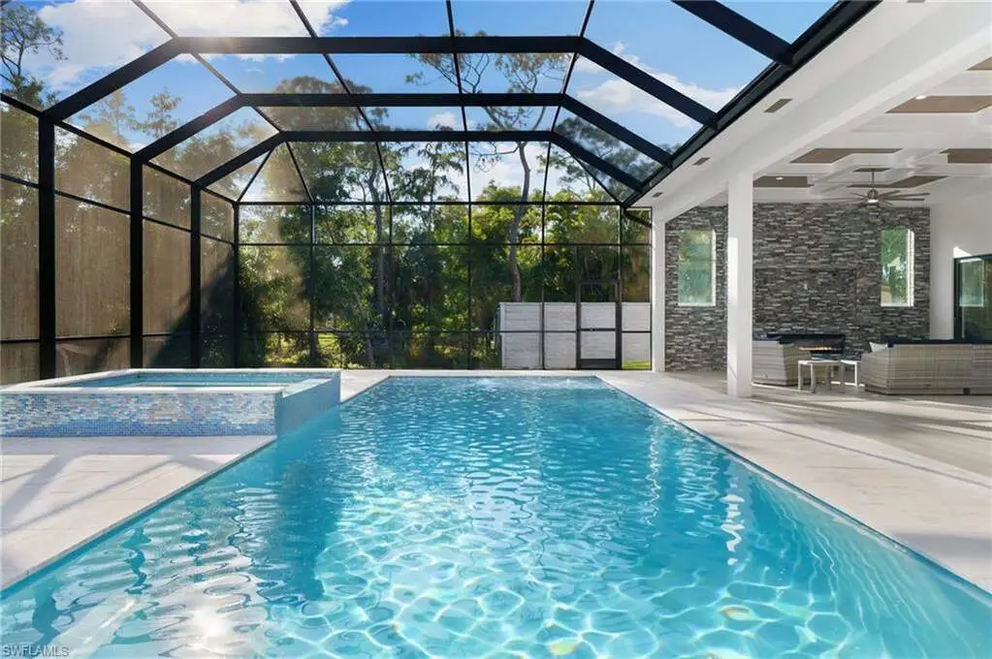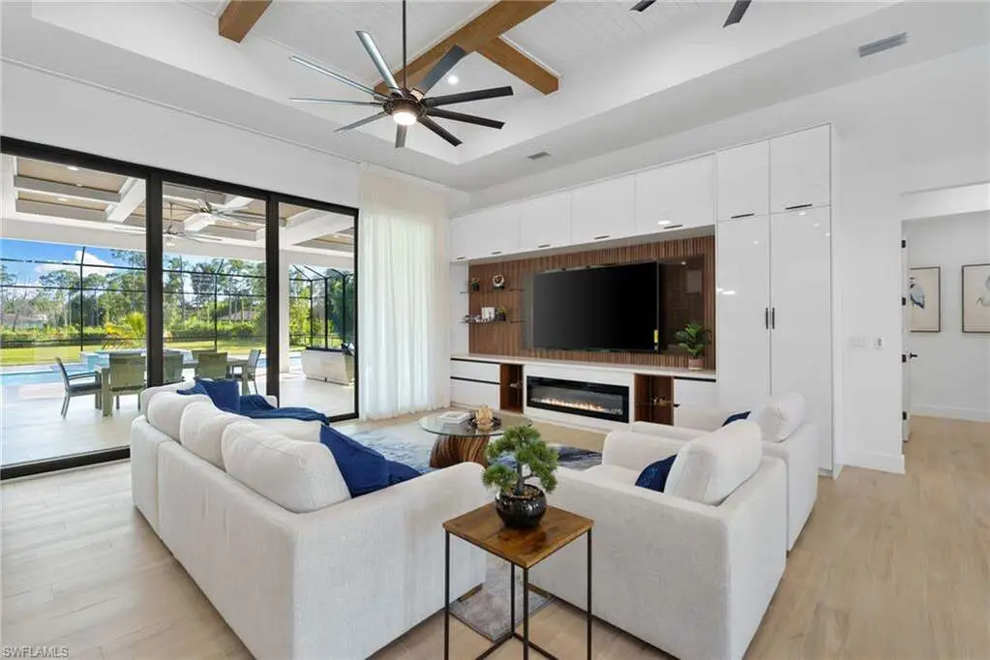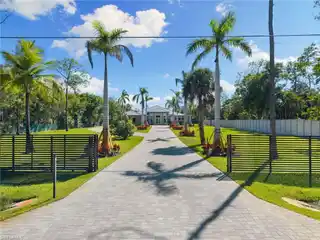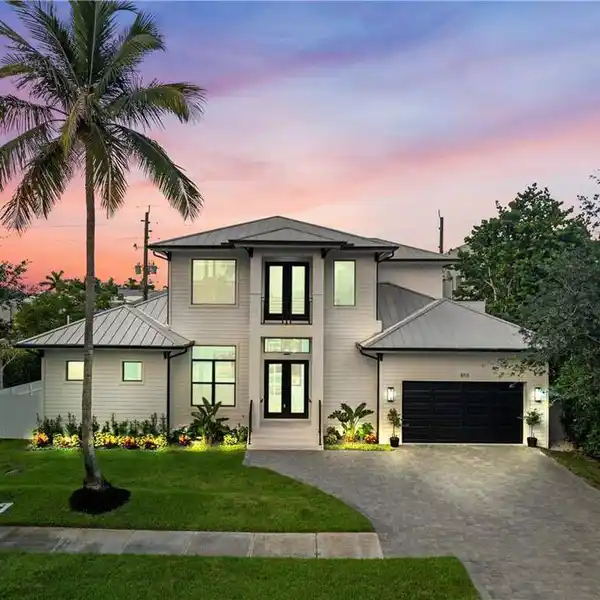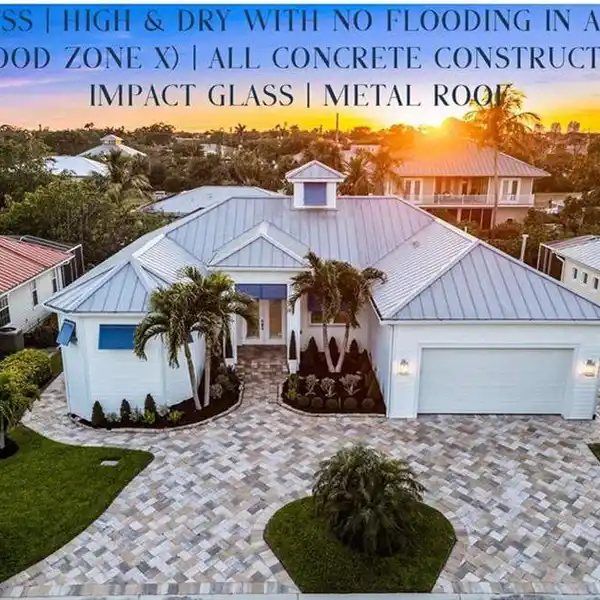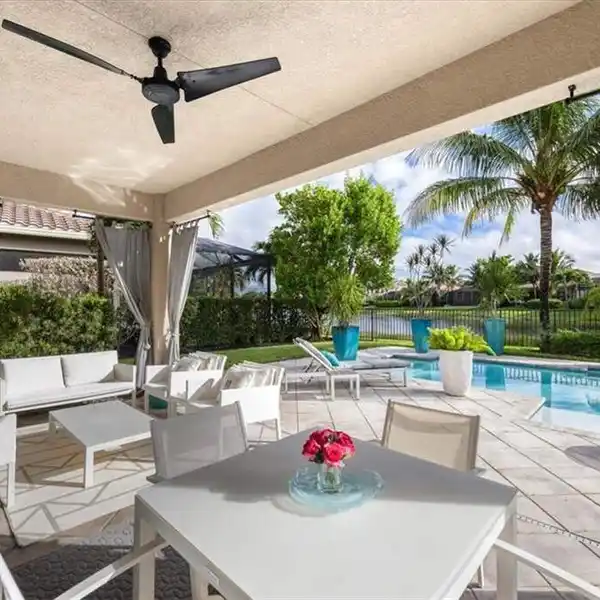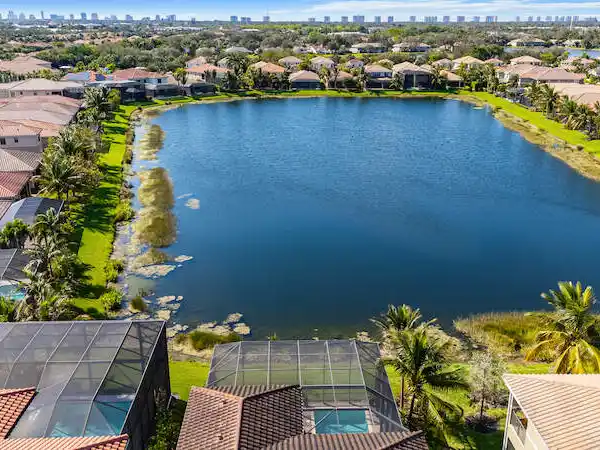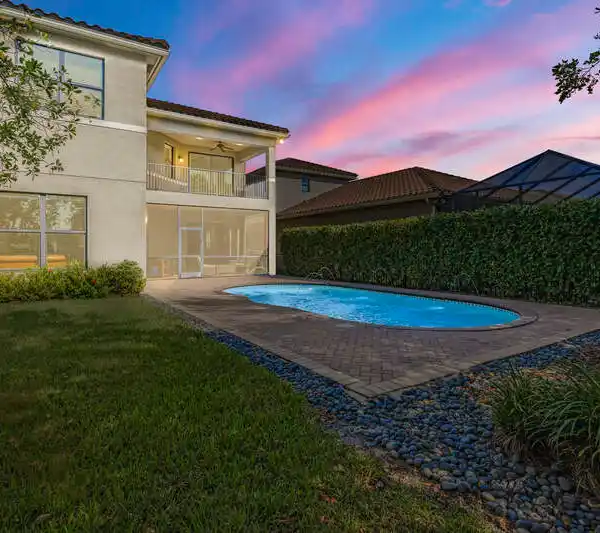Residential
7040 Sable Ridge Lane, Naples, Florida, 34109, USA
Listed by: Samantha Taravella | John R. Wood Christie’s International Real Estate
2025 LUXURY NEW CONSTRUCTION ESTATE ON 2.27 ACRES IN NAPLES' COVETED LIVINGSTON WOODS! A rare opportunity to enjoy the privacy of acreage with no HOA-offering endless possibilities to add additional amenities or living space! Enjoy peaceful, South-facing wooded views surrounded by natural beauty. This contemporary masterpiece features 4,960 sq ft under air, 5 bedrooms + separate den/flex room, 5.5 baths, a 3-car garage, hurricane-impact windows and doors, and a metal roof. Every detail was thoughtfully curated-from the wood-look tile flooring and soaring ceilings with rich custom wood beams to the modern chef's kitchen featuring quartz waterfall countertops, dual-toned white and walnut cabinetry, stunning wood paneling accents, high-end appliances, and a hidden butler's pantry. The formal dining area is ideal for entertaining, complete with two beverage coolers and custom built-in counters and shelving, while dual living areas each feature electric fireplaces. Step outside to your private outdoor oasis with an expansive entertainment deck, resort-style pool with tanning shelf and bubbler features, spa, summer kitchen, and covered lounge area with fireplace-perfect for gatherings or relaxed al fresco dining. The luxurious primary suite offers direct access to the pool deck and a spa-like bathroom adorned in marbled tile, complete with dual vanities, an oversized shower, and a freestanding soaking tub. Additional highlights include a private gated entry and electric vehicle charger. Livingston Woods is the perfect setting to enjoy peaceful acreage and convenience-located in an "A-rated" Collier County school district and minutes from Vanderbilt Beach, Waterside Shops, Mercato, and the world-class shopping and dining of 5th Ave and 3rd Street South.
Highlights:
Quartz waterfall countertops
Rich custom wood beams
Resort-style pool with tanning shelf
Listed by Samantha Taravella | John R. Wood Christie’s International Real Estate
Highlights:
Quartz waterfall countertops
Rich custom wood beams
Resort-style pool with tanning shelf
Modern chef's kitchen
Marbled tile spa-like bathroom
Electric fireplaces
Hidden butler's pantry
Expansive entertainment deck
Metal roof
Private gated entry


