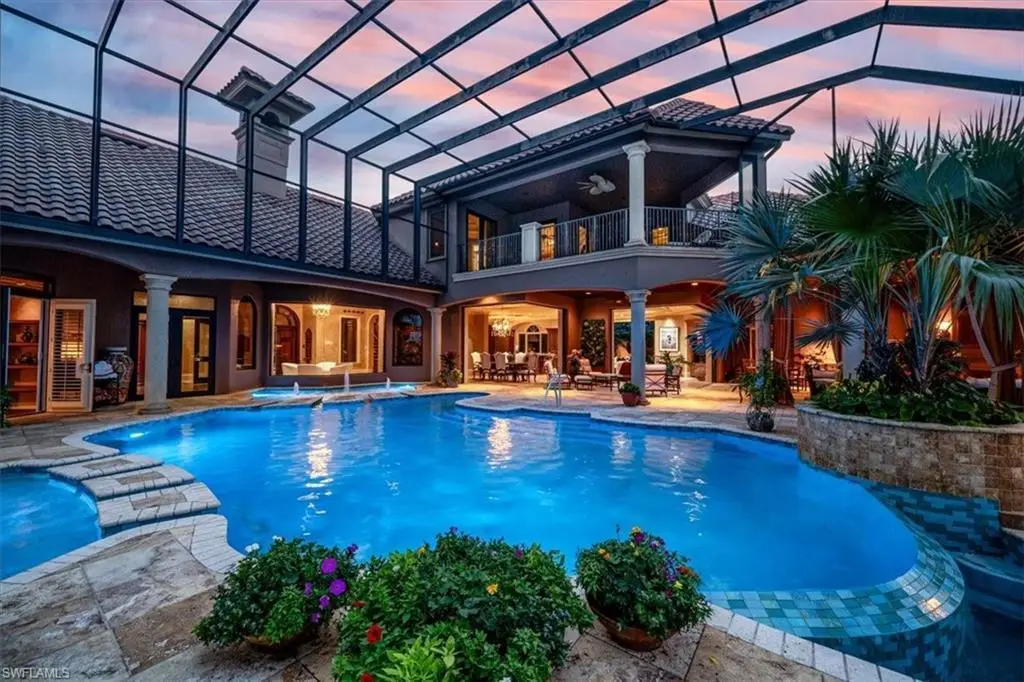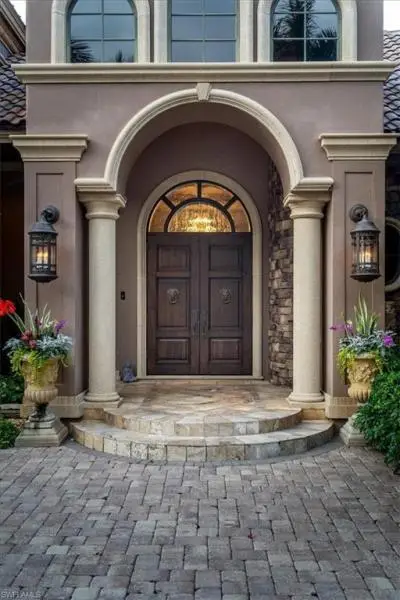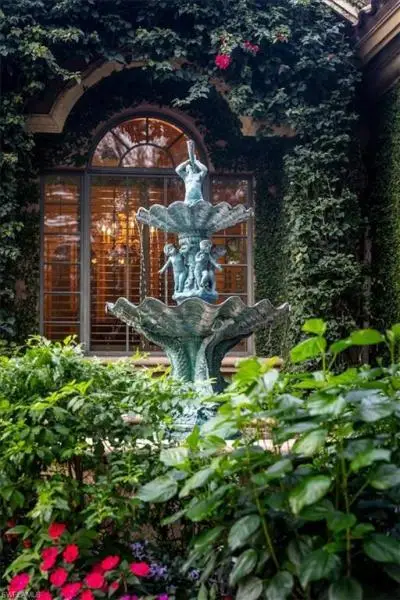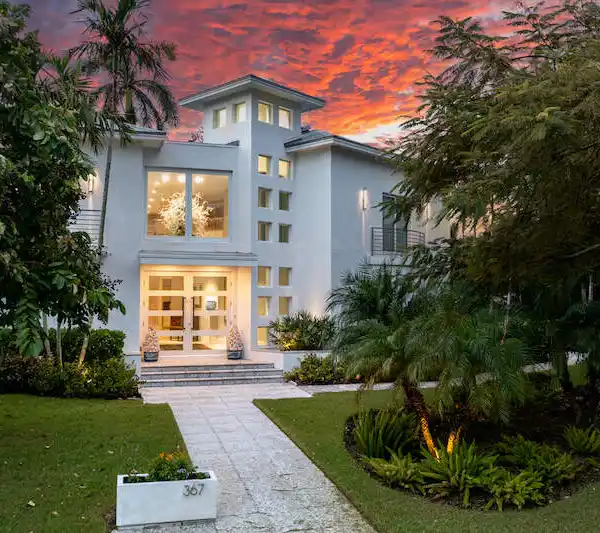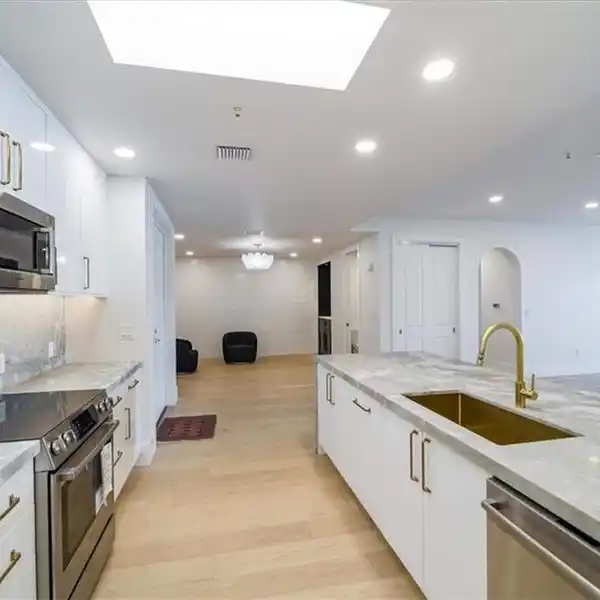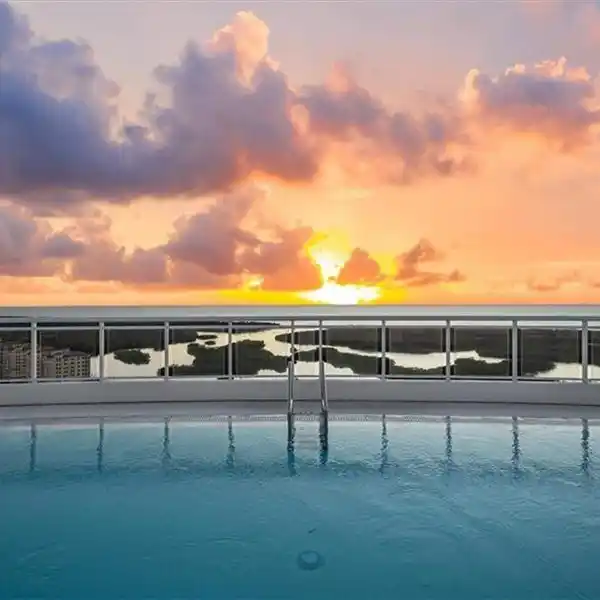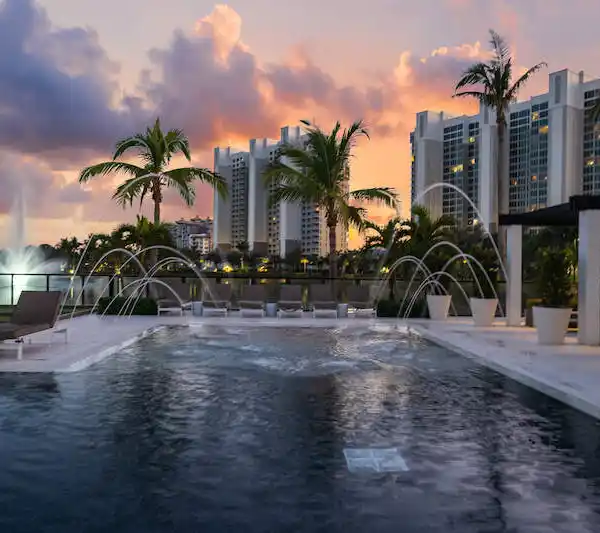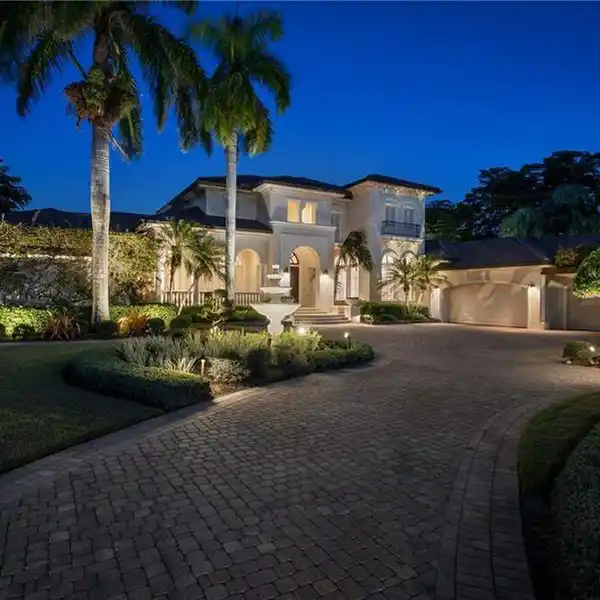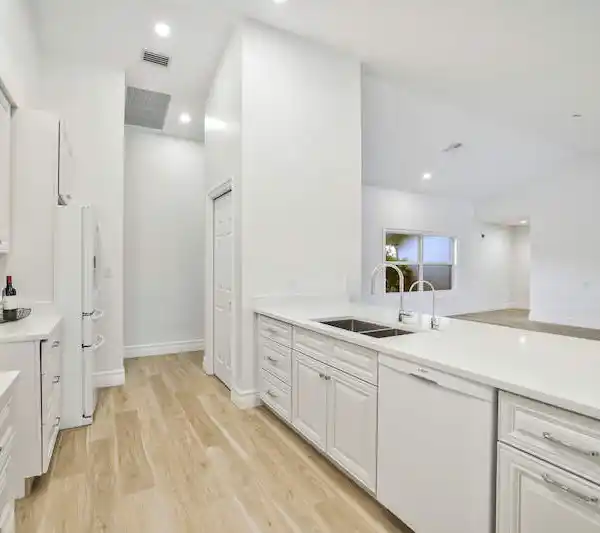Meticulously Crafted Home on a Beautiful Lot in Mediterra
15167 Brolio Lane, Naples, Florida, 34110, USA
Listed by: Bua Bell Group | John R. Wood Christie’s International Real Estate
GOLF MEMBERSHIP AVAILABILITY!! One of the most beautiful lots in Mediterra, meticulously crafted by 24k homes. This home seamlessly integrates outdoor spaces with meticulous attention to detail. Nestled at the end of a cul-de-sac surrounded by oak trees and lush landscapes, it graces the 15th fairway of the Tom Fazio course. Solid wooden doors open to a fabulous living room featuring a stone fireplace, walls of windows, stunning ceiling inlays, and a granite water fountain wall detail. The kitchen boasts a double island, copper farmer’s sink, Viking gas range, Sub-Zero refrigeration, and a spacious pantry. Zero pocketing doors connect the oversized family room to the covered outdoor lanai and courtyard. The formal study features a see-through fireplace and built-ins. The owner’s suite includes a morning kitchen, lounge area, three walk-in closets, and a fabulous bathroom. Wide staircase with a bench seat, custom elevator to two large guest suites, loft space, and a second-story lanai. Resort-styled pool and spa, screened lanai with a summer kitchen, fireplace, living, dining, and outdoor family rooms. Extras abound, including great storage, extensive millwork, courtyards, fountains, and much more.
Highlights:
Stone fireplace
Double island kitchen
Granite water fountain wall detail
Listed by Bua Bell Group | John R. Wood Christie’s International Real Estate
Highlights:
Stone fireplace
Double island kitchen
Granite water fountain wall detail
See-through fireplace in study
Owner's suite with morning kitchen
Custom elevator
Resort-styled pool and spa
Summer kitchen
Second-story lanai
Extensive millwork
