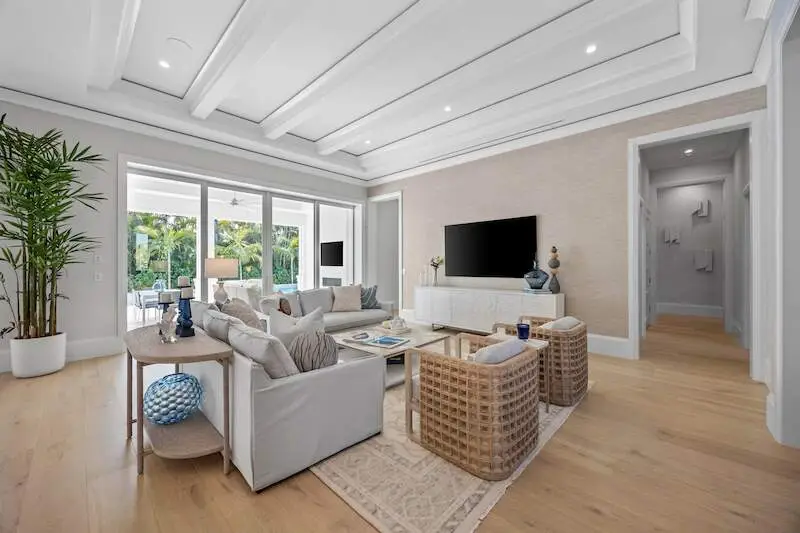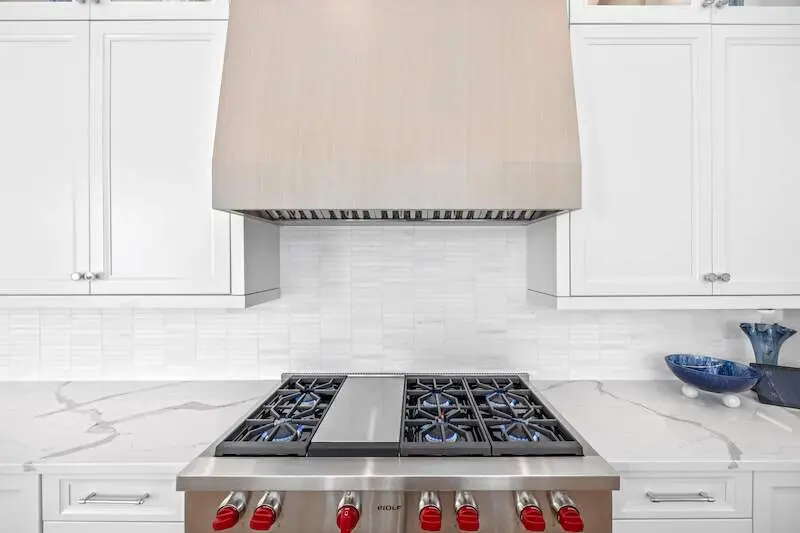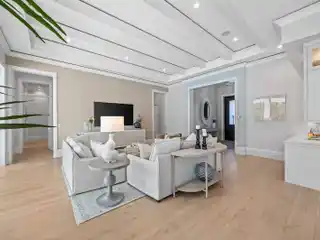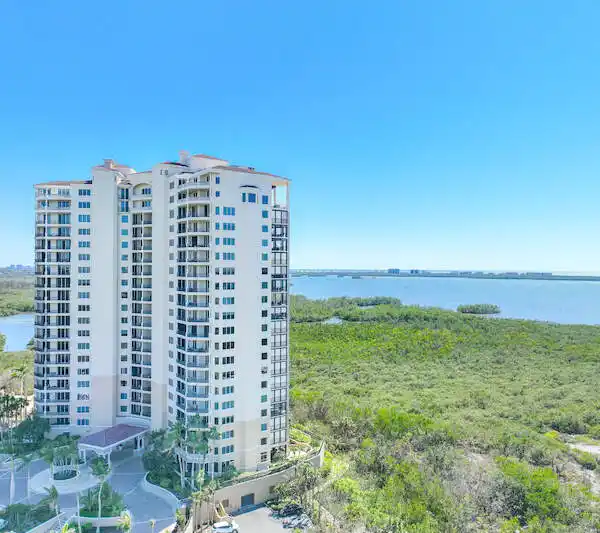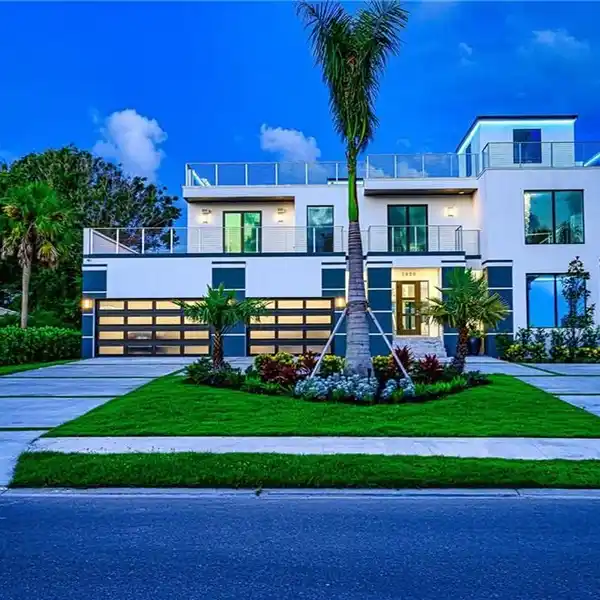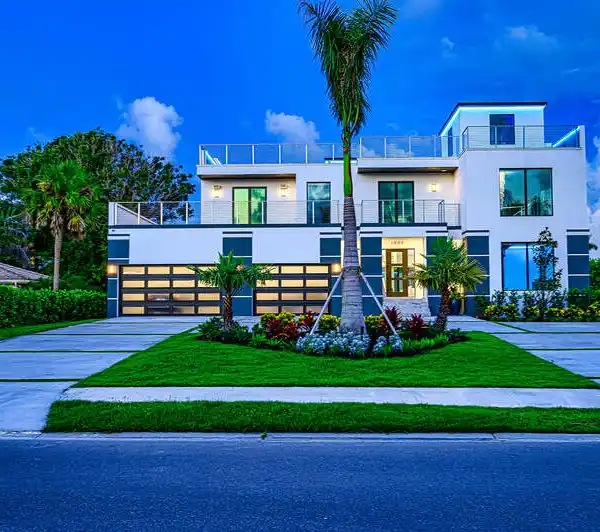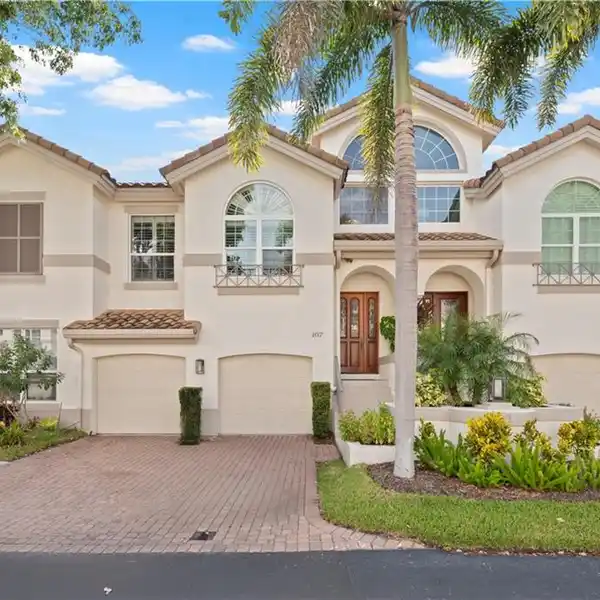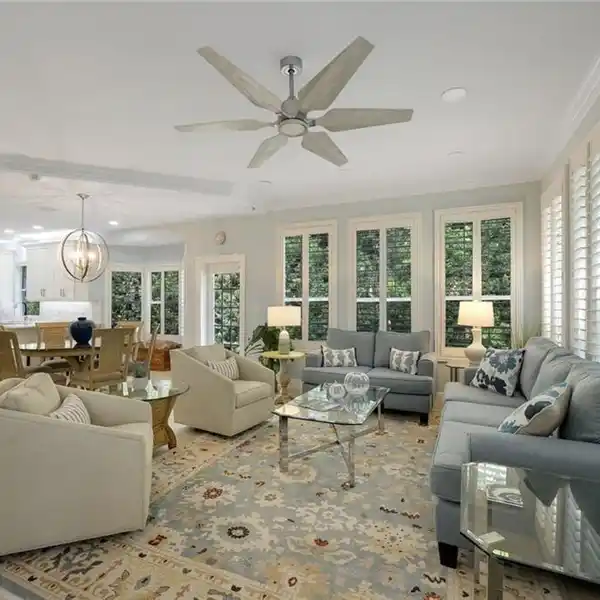Exquisite Newly Completed Park Shore Residence
696 Fountainhead Lane, Naples, Florida, 34103, USA
Listed by: Meggan Bradley | John R. Wood Christie’s International Real Estate
Just completed, this exquisite Park Shore residence by Borelli Construction blends elegance, functionality, and modern luxury. The thoughtfully designed floor plan features a spacious great room, a gourmet kitchen with abundant storage, a working pantry, and four bedrooms with four full baths-plus a cabana with a half bath connected by a charming breezeway. Natural light pours in through southern exposure and fully pocketing 10-foot sliders, seamlessly connecting indoor and outdoor spaces. The interiors showcase European wide-plank white oak floors and detailed ceiling trim that elevate each space. The primary suite offers a sitting area, custom-built closet, and a spa-like marble bath with dual water closets and a luxurious wet room. Outside, experience the oversized pool with a sun shelf, integrated spa, and a sunken fire pit framed by lush landscaping. The expansive pool deck and covered lanai-complete with screens, shutters, an outdoor kitchen, a white-washed cypress ceiling, and a fireplace-create the perfect retreat. Additional upgrades include Sub-Zero/Wolf appliances, Control4 and Lutron home automation, hard-wired electric shades, a 1,000-gallon propane tank, and a whole-house generator. Clive Daniel eloquently appointed this home, which is built a foot above the new FEMA base flood elevation, delivering timeless style and peace of mind.
Highlights:
European wide-plank white oak floors
Spa-like marble bath with dual water closets
Integrated spa and sunken fire pit
Listed by Meggan Bradley | John R. Wood Christie’s International Real Estate
Highlights:
European wide-plank white oak floors
Spa-like marble bath with dual water closets
Integrated spa and sunken fire pit
Outdoor kitchen with fireplace
Control4 and Lutron home automation


